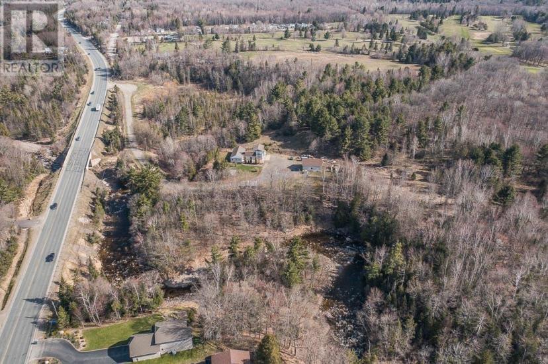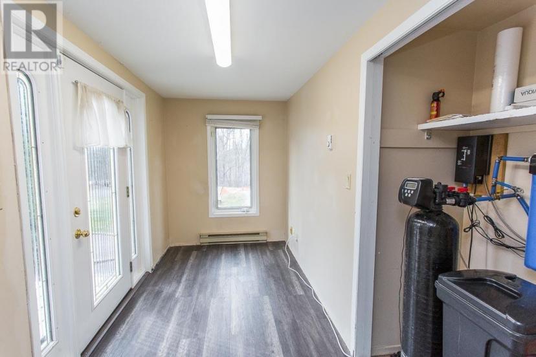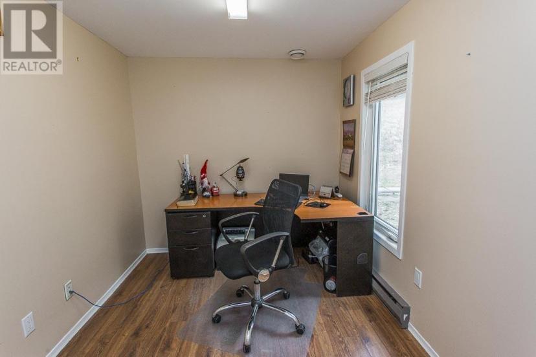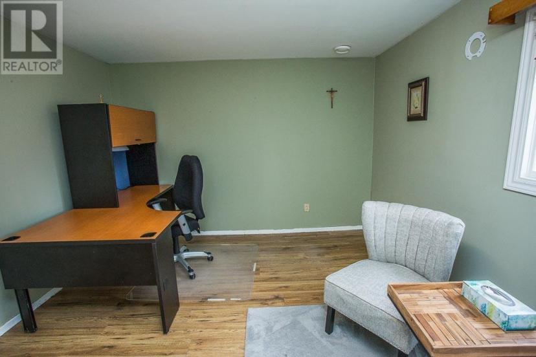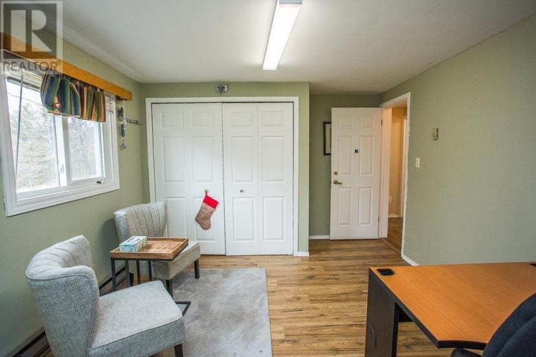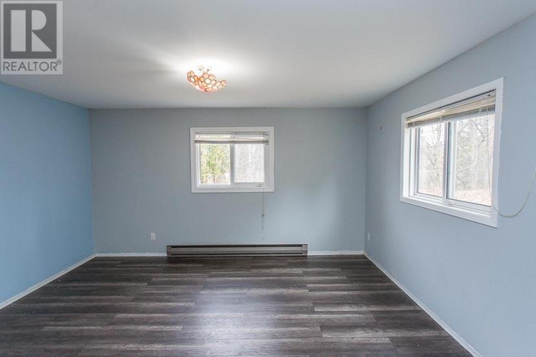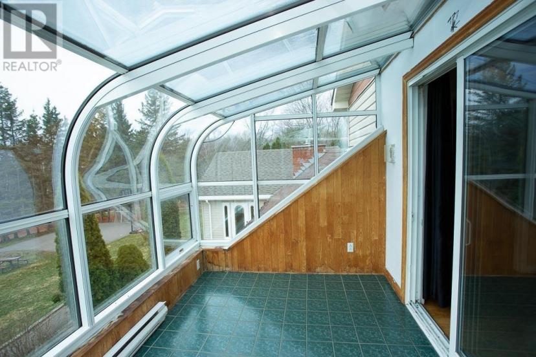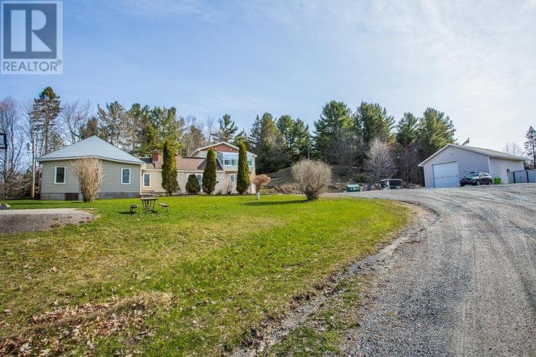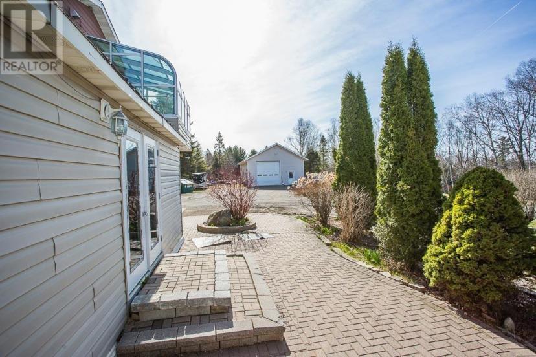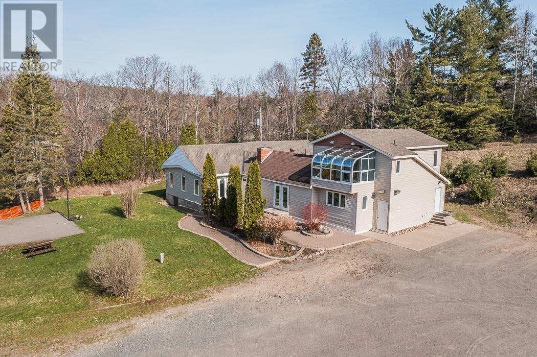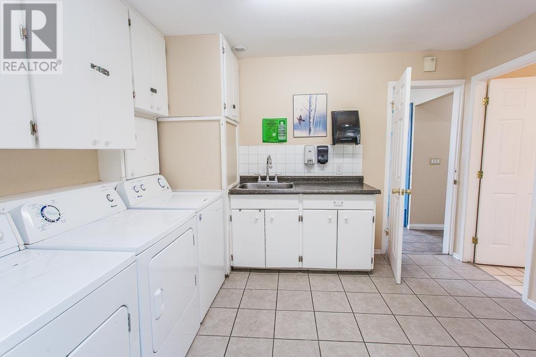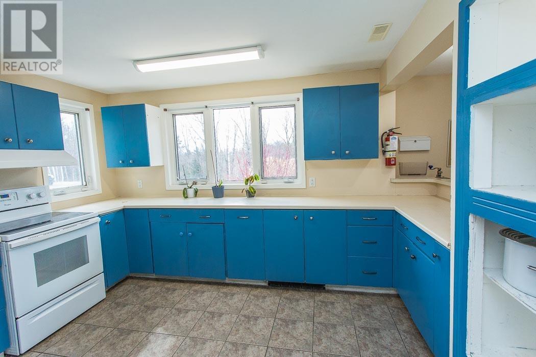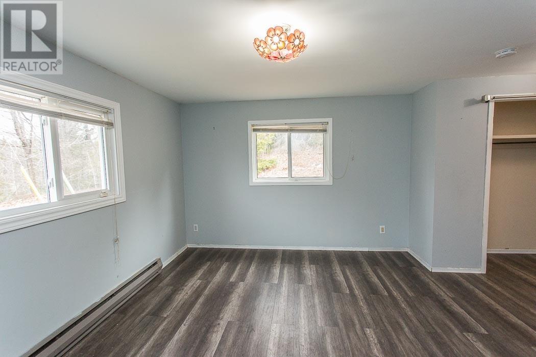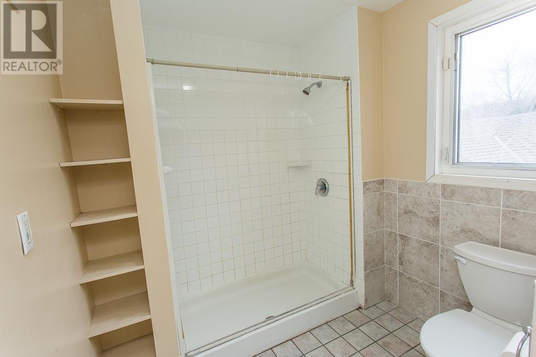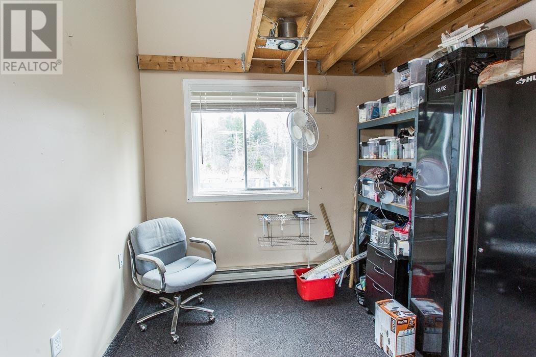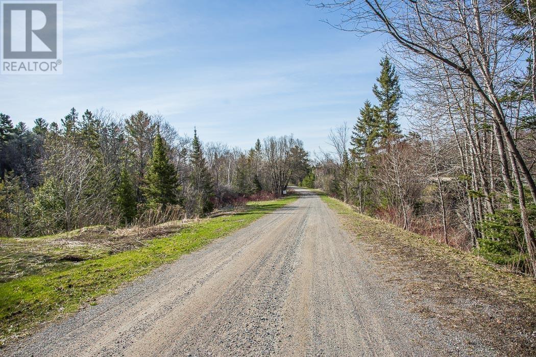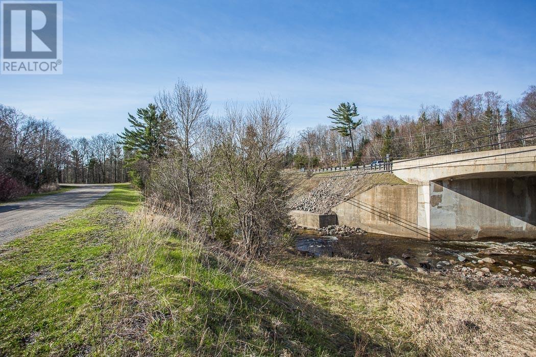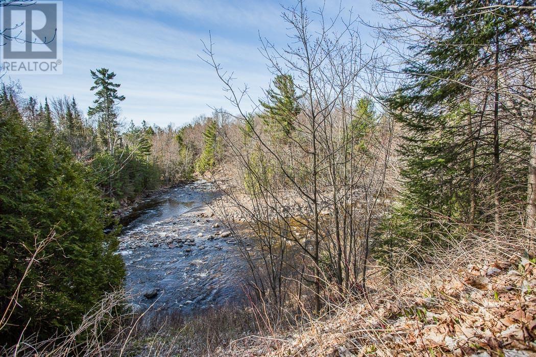- Ontario
- Sault Ste. Marie
1446 Great Northern Rd
CAD$975,000 出售
1446 Great Northern RdSault Ste. Marie, Ontario, P6A5K7
54| 3096 sqft

Open Map
Log in to view more information
Go To LoginSummary
IDSM240998
StatusCurrent Listing
TypeResidential Other,Detached
RoomsBed:5,Bath:4
Square Footage3096 sqft
Lot Size30.46 * 10 ac 30.46
Land Size30.46 ac|10 - 49.99 acres
AgeConstructed Date: 1973
Listing Courtesy ofRoyal LePage Northern Advantage Stewart Team Richards Landing
Detail
建築
浴室數量4
臥室數量5
地上臥室數量5
家用電器Dishwasher,Alarm System,Water softener,Stove,Dryer,Freezer,Refrigerator
風格Detached
空調Air Conditioned,Air exchanger
外牆Vinyl
壁爐True
壁爐數量1
地基Poured Concrete
洗手間1
供暖方式Electric,Wood
供暖類型Baseboard heaters,Forced air
使用面積3096.0000
樓層2
供水Drilled Well
地下室
地下室類型Crawl space
土地
總面積30.46 ac|10 - 49.99 acres
面積30.46 ac|10 - 49.99 acres
交通Road access
面積true
設施Golf Course
下水Septic System
Size Irregular30.46
車位
車庫
Detached Garage
Gravel
Utilities
有線Available
ElectricityAvailable
電話Available
周邊
設施Golf Course
風景View
其他
Communication TypeHigh Speed Internet
儲藏類型Storage Shed
結構Shed
特點Ravine,Crushed stone driveway
Basement窄小空間
FireplaceTrue
HeatingBaseboard heaters,Forced air
Remarks
This rare 30 acre property north of Fourth Line offers possibilities for a private estate, re-development, or for a home-based business! Teen Challenge is relocating to a new facility near Sudbury, and this property is available for a new owner's use, offering rural living in the city. The main building could be used as a home or company office, and the beautiful fully finished garage with 12’ doors would be an excellent work centre for a contractor or company - considering the property’s Highway 17 entrance and large parking/storage areas. Right next to "The Root” golf course, this property has a huge frontage on gorgeous Root River, and the large flat farm fields could be cleared again and developed into a beautiful private estate home. The property may also be considered for needed multi-residential housing, as the size of the property could allow for a large septic system, and a good well is already in place. Additional high visibility parking areas along the entrance provide great exposure to Highway 17 traffic for product sales. Listen to the rush of Root River as you explore this private property and all the possibilities it holds. (id:22211)
The listing data above is provided under copyright by the Canada Real Estate Association.
The listing data is deemed reliable but is not guaranteed accurate by Canada Real Estate Association nor RealMaster.
MLS®, REALTOR® & associated logos are trademarks of The Canadian Real Estate Association.
Location
Province:
Ontario
City:
Sault Ste. Marie
Community:
Sault Ste. Marie
Room
Room
Level
Length
Width
Area
Primary Bedroom
Second
3.54
5.73
20.28
11.6 x 18.8
門廊
主
2.47
3.32
8.20
8.1 x 10.9
洗衣房
主
3.02
3.35
10.12
9.9 x 11
辦公室
主
3.26
4.21
13.72
10.7 x 13.8
浴室
主
1.98
2.23
4.42
6.5 x 7.3
廚房
主
3.93
4.24
16.66
12.9 x 13.9
客廳
主
4.30
4.72
20.30
14.10 x 15.5
餐廳
主
2.41
3.29
7.93
7.9 x 10.8
門廊
主
1.83
4.02
7.36
6 x 13.2
辦公室
主
4.91
6.04
29.66
16.1 x 19.8
臥室
主
2.16
3.38
7.30
7.10 x 11.10
臥室
主
3.35
4.30
14.40
11 x 14.10
浴室
主
2.23
2.41
5.37
7.3 x 7.9
臥室
主
4.24
5.64
23.91
13.9 x 18.5
Ensuite
主
0.94
2.07
1.95
3.10 x 6.8

