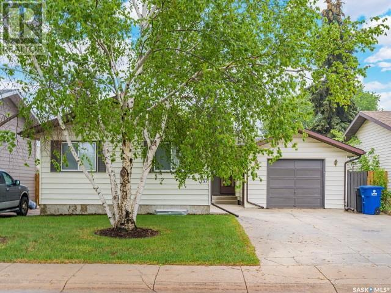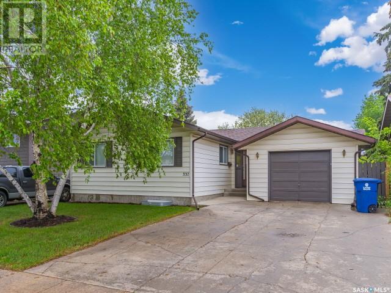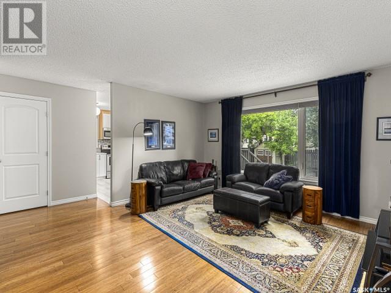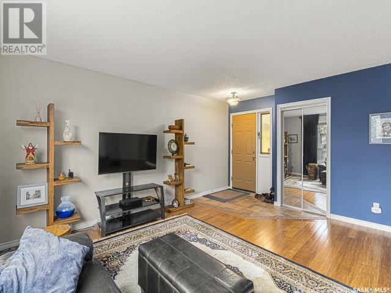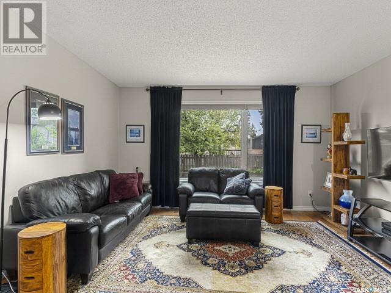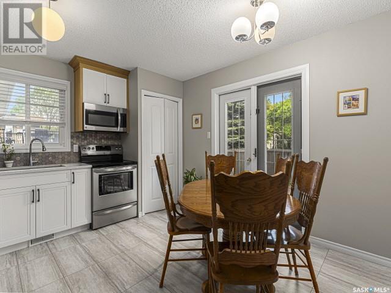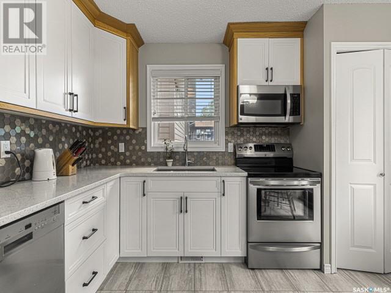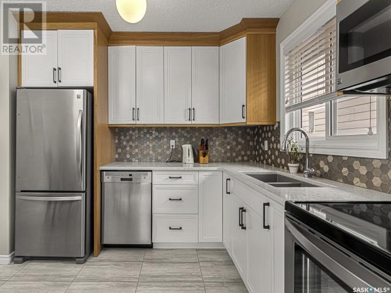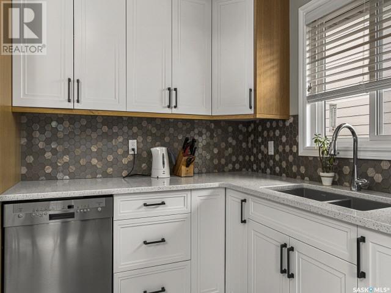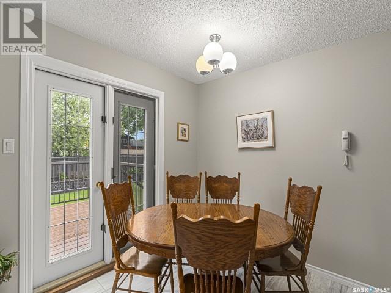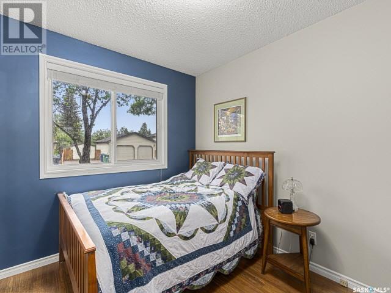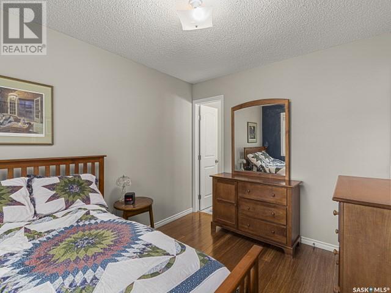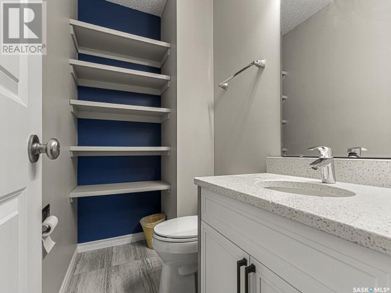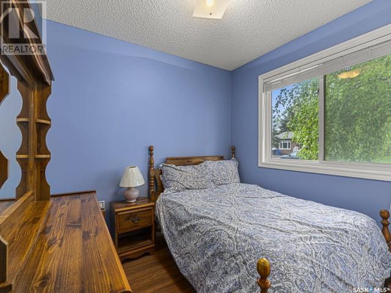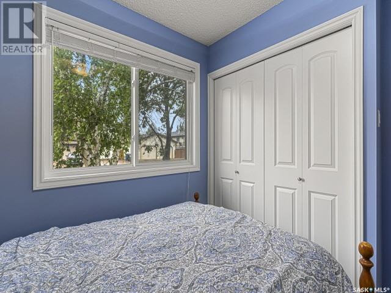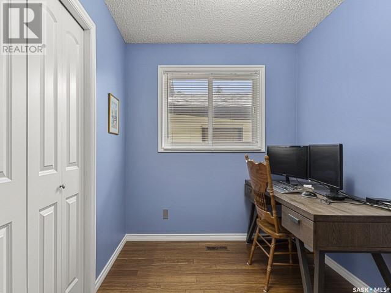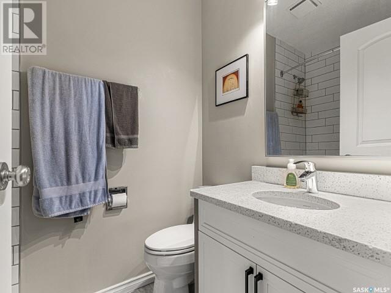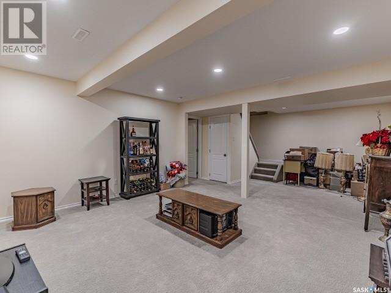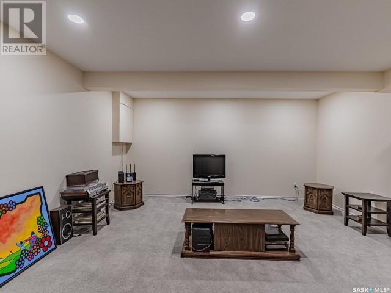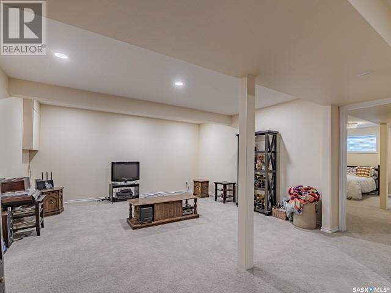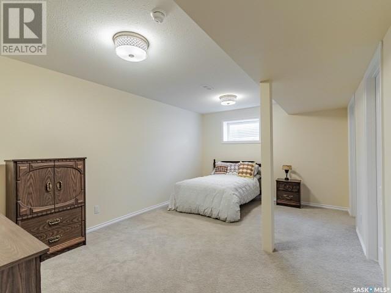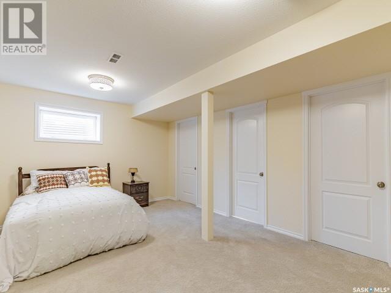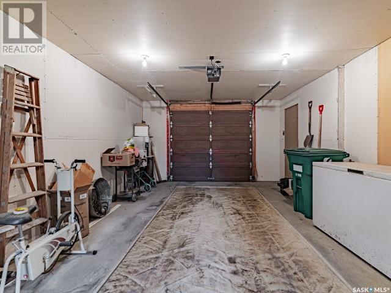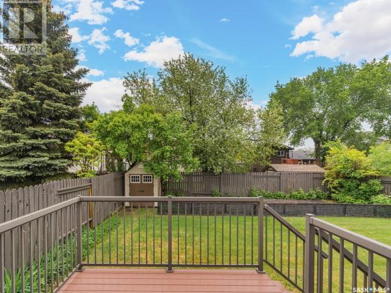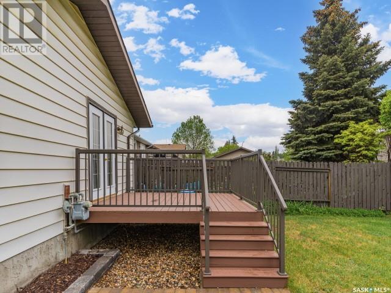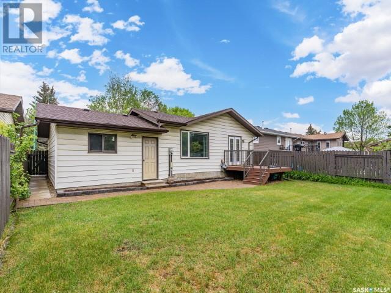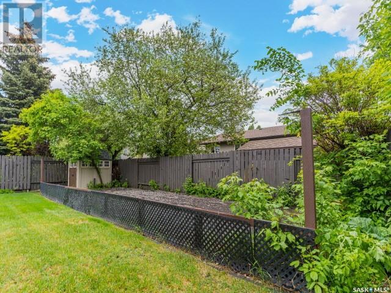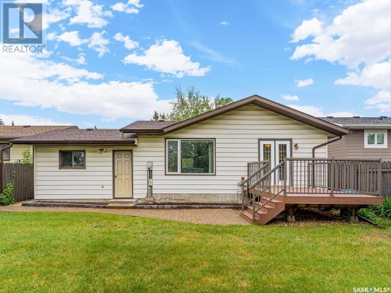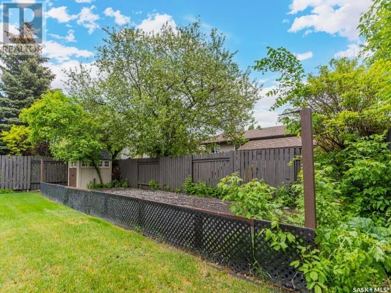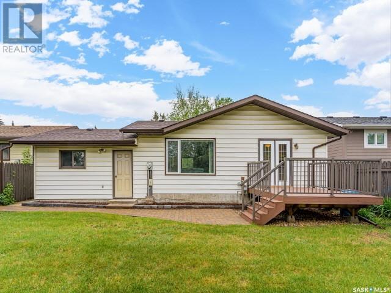- Saskatchewan
- Saskatoon
337 Rossmo Rd
CAD$395,000
CAD$395,000 要價
337 Rossmo ROADSaskatoon, Saskatchewan, S7N2W9
退市 · 退市 ·
43| 1000 sqft
Listing information last updated on Thu Jun 08 2023 23:06:29 GMT-0400 (Eastern Daylight Time)

Open Map
Log in to view more information
Go To LoginSummary
IDSK930295
Status退市
產權Freehold
Brokered ByRoyal LePage Saskatoon Real Estate
TypeResidential House,Bungalow
AgeConstructed Date: 1984
Land Size5680 sqft
Square Footage1000 sqft
RoomsBed:4,Bath:3
Detail
公寓樓
浴室數量3
臥室數量4
家用電器Washer,Refrigerator,Dishwasher,Dryer,Microwave,Window Coverings,Garage door opener remote(s),Hood Fan,Storage Shed,Stove
Architectural StyleBungalow
建築日期1984
空調Central air conditioning
壁爐False
供暖方式Natural gas
供暖類型Forced air
使用面積1000 sqft
類型House
土地
總面積5680 sqft
面積5680 sqft
面積false
圍牆類型Fence
景觀Lawn,Underground sprinkler,Garden Area
Size Irregular5680.00
Attached Garage
Parking Space(s)
Other
特點Treed,Rectangular,Double width or more driveway
FireplaceFalse
HeatingForced air
Remarks
Immaculate bungalow in Forest Grove. Newer kitchen with quartz countertop and granite sink, vinyl plank flooring. Patio doors of dining room to deck. Bamboo hardwood flooring in living room, Bedrooms and hallway. Lower level has a family room, large bedroom, 3 pc bath and laundry room. All 3 bathrooms have been renovated.28x16 insulated garage. C/air, C/vac, newer shingles, sprinklers in front, garden area, deck. Close to 4 schools and shopping. (id:22211)
The listing data above is provided under copyright by the Canada Real Estate Association.
The listing data is deemed reliable but is not guaranteed accurate by Canada Real Estate Association nor RealMaster.
MLS®, REALTOR® & associated logos are trademarks of The Canadian Real Estate Association.
Location
Province:
Saskatchewan
City:
Saskatoon
Community:
Forest Grove
Room
Room
Level
Length
Width
Area
家庭
地下室
27.99
16.67
466.43
28 ft x 16 ft ,8 in
臥室
地下室
18.01
12.40
223.37
18 ft x 12 ft ,5 in
3pc Bathroom
地下室
NaN
Measurements not available
洗衣房
地下室
8.01
6.00
48.06
8 ft x 6 ft
客廳
主
16.01
15.49
247.93
16 ft x 15 ft ,6 in
Kitchen/Dining
主
13.09
12.40
162.34
13 ft ,1 in x 12 ft ,5 in
主臥
主
12.01
10.01
120.16
12 ft x 10 ft
2pc Ensuite bath
主
NaN
Measurements not available
臥室
主
9.68
8.01
77.48
9 ft ,8 in x 8 ft
臥室
主
9.15
8.50
77.78
9 ft ,2 in x 8 ft ,6 in
4pc Bathroom
主
NaN
Measurements not available
Book Viewing
Your feedback has been submitted.
Submission Failed! Please check your input and try again or contact us

