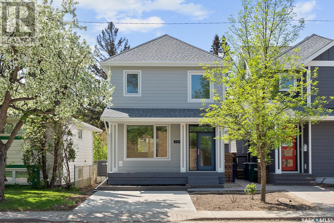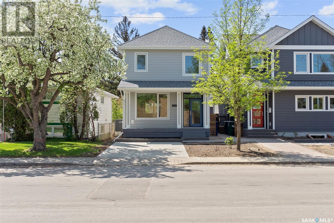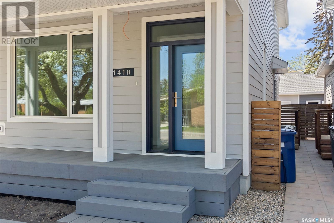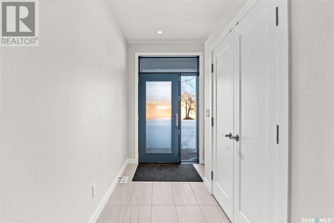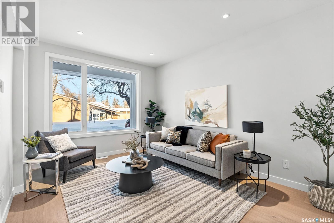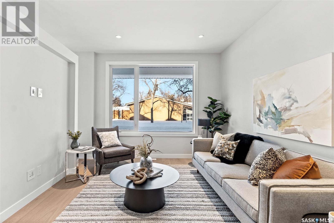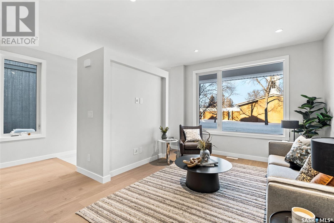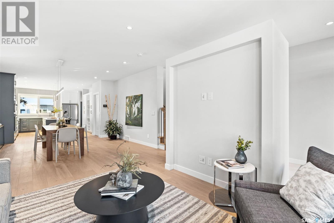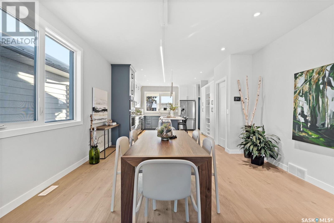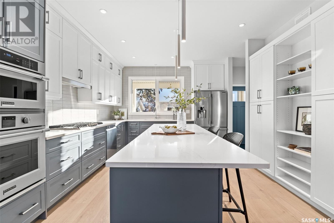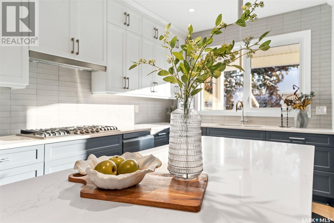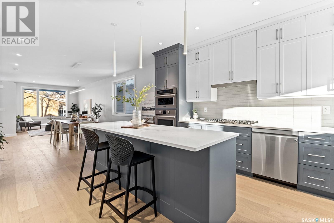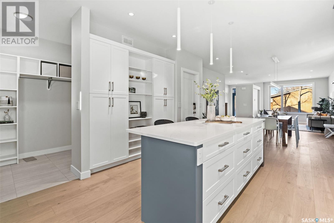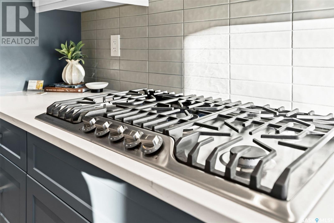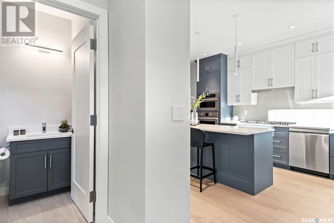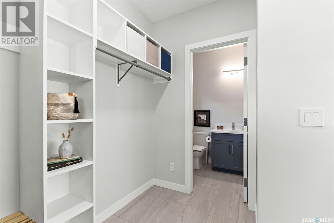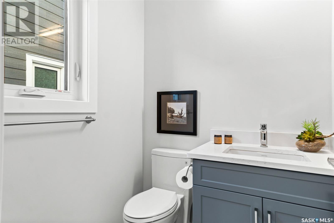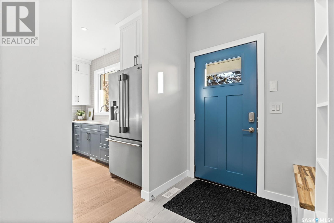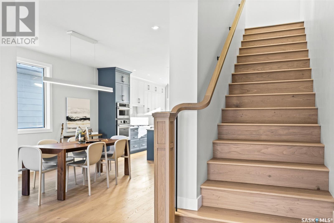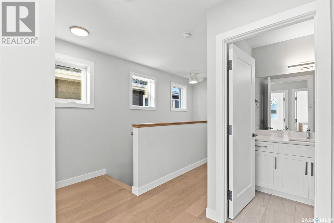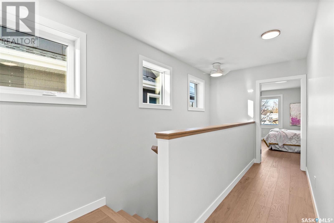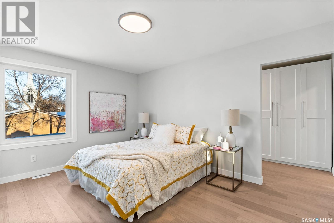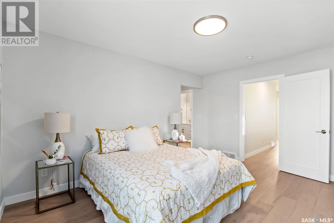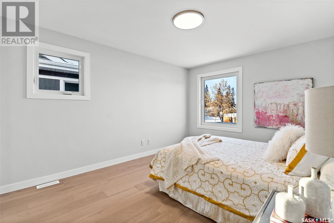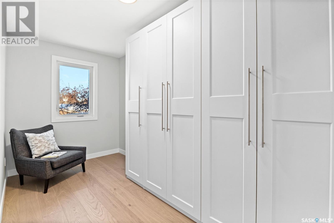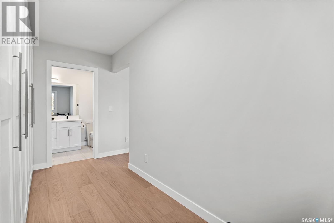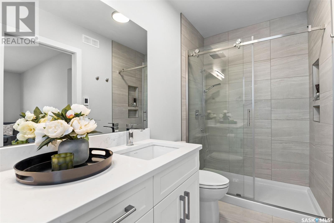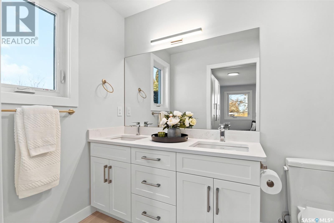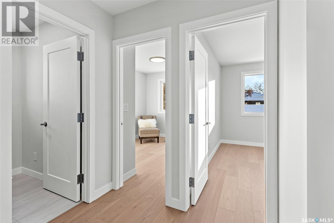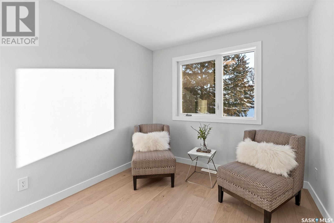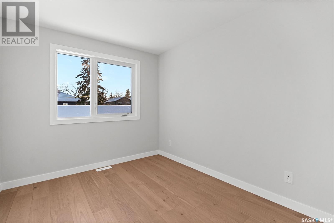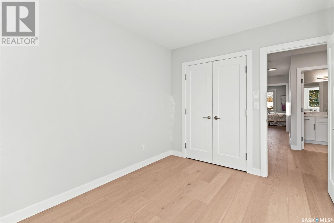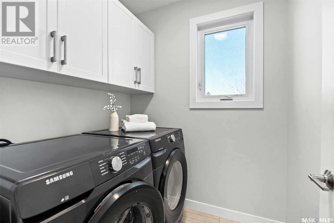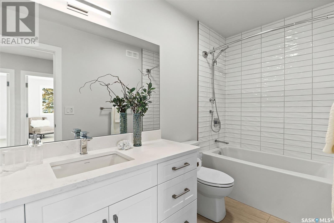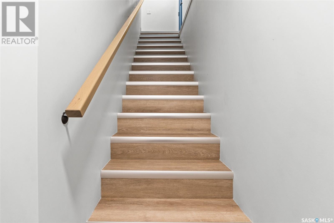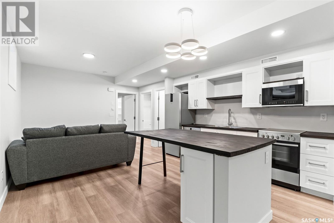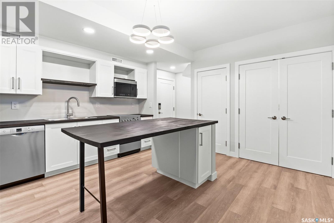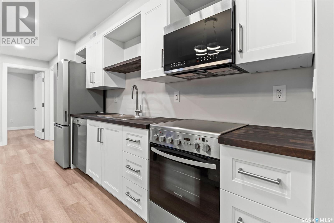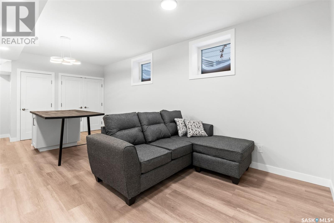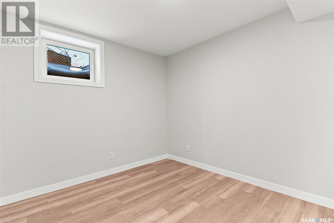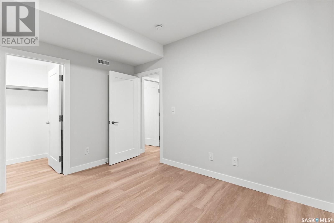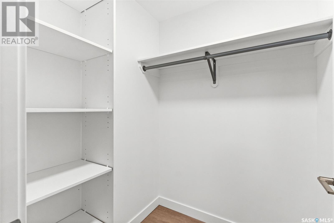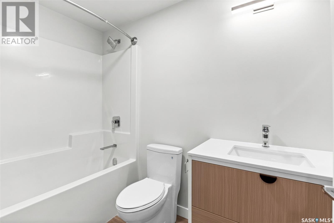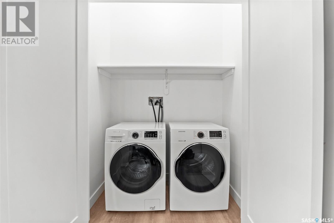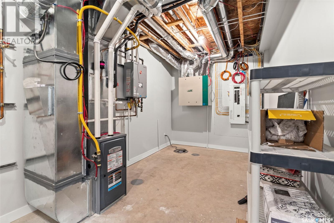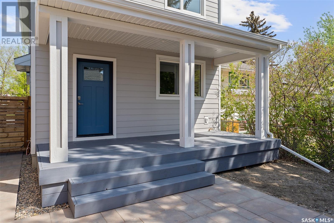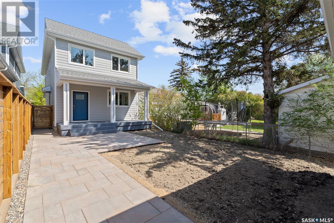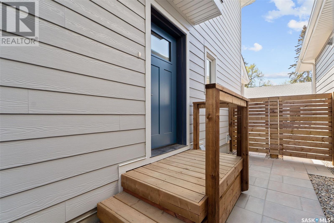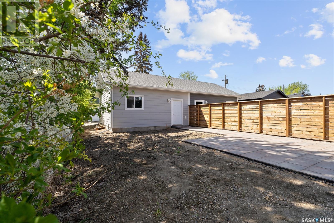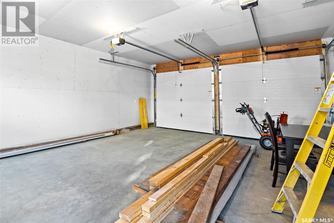- Saskatchewan
- Saskatoon
1418 10th St E
CAD$799,900
CAD$799,900 要價
1418 10TH STREET ESaskatoon, Saskatchewan, S7H0J5
退市 · 退市 ·
44| 1800 sqft
Listing information last updated on Sat Jul 01 2023 19:21:12 GMT-0400 (Eastern Daylight Time)

Open Map
Log in to view more information
Go To LoginSummary
IDSK930415
Status退市
產權Freehold
Brokered ByBoyes Group Realty Inc.
TypeResidential House
AgeConstructed Date: 2022
Lot Size28 * 140 undefined 28x140
Land Size28x140
Square Footage1800 sqft
RoomsBed:4,Bath:4
Detail
公寓樓
浴室數量4
臥室數量4
家用電器Washer,Refrigerator,Dishwasher,Dryer,Microwave,Oven - Built-In,Garage door opener remote(s),Hood Fan
Architectural Style2 Level
建築日期2022
空調Central air conditioning,Air exchanger
壁爐False
供暖方式Electric,Natural gas
供暖類型Forced air
使用面積1800 sqft
樓層2
類型House
土地
面積28x140
面積false
圍牆類型Fence
Size Irregular28x140
Detached Garage
Parking Space(s)
Other
特點Lane,Rectangular,Sump Pump
FireplaceFalse
HeatingForced air
Remarks
Welcome to 1418 10th St E! A stunning new custom build loaded with energy efficient upgrades in the highly desirable neighbourhood of Varsity View with grocery stores & amenities close by, this location would make the perfect place to call home. Featuring 1800 sqft of beautifully finished space with a basement suite. Inside you will find a spacious & bright open concept floor plan with gorgeous white oak engineered hardwoods throughout. The kitchen is the showpiece of the home featuring a gas range, wall oven & microwave, floor to ceiling custom Superior cabinetry, large pantry, quartz counters, and island with bar seating. Dining room is spacious with room for a large table great for hosting guests. Custom millwork mudroom & a stylish 2-piece bath can also be found on this level. The primary suite features a large walk-in closet with custom built-ins. Ensuite features double sinks, glass shower enclosure with rain shower head & & hand wand for convenience. Two large secondary bedrooms, a second bathroom and laundry room can also be found on this level. Basement has a legal 1-bedroom suite which comes with all appliances & separate heat for comfort. Notable upgrades; solar ready roof, integrated pro series mechanical system with modulating natural gas furnace, heat pump, comfort sync controls plus and energy recovery ventilator, on demand hot water tank, Smart Home lighting. Natural gas barbecue hookup. Maintenance free composite exterior. Fiberglass impact resistant shingles. Central air. Decorative paving slab patio and walkways. Large covered deck overlooking back yard, smaller covered shade deck facing street. Double detached garage with 220-volt outlet so it’s electric vehicle charger ready. Too many upgrades to list. Contact your agent today to book your viewing! (id:22211)
The listing data above is provided under copyright by the Canada Real Estate Association.
The listing data is deemed reliable but is not guaranteed accurate by Canada Real Estate Association nor RealMaster.
MLS®, REALTOR® & associated logos are trademarks of The Canadian Real Estate Association.
Location
Province:
Saskatchewan
City:
Saskatoon
Community:
Varsity View
Room
Room
Level
Length
Width
Area
主臥
Second
11.58
14.83
171.74
11'7 x 14'10
4pc Ensuite bath
Second
10.76
5.09
54.72
10'9 x 5'1
臥室
Second
11.84
9.84
116.57
11'10 x 9'10
臥室
Second
11.84
9.84
116.57
11'10 x 9'10
4pc Bathroom
Second
10.76
5.09
54.72
10'9 x 5'1
洗衣房
Second
5.09
5.09
25.86
5'1 x 5'1
Kitchen/Dining
地下室
11.42
11.68
133.35
11'5 x 11'8
客廳
地下室
11.84
8.33
98.70
11'10 x 8'4
臥室
地下室
10.01
NaN
Measurements not available x 10 ft
4pc Bathroom
地下室
5.15
8.99
46.30
5'2 x 9'
水電氣
地下室
8.01
17.65
141.30
8' x 17'8
客廳
主
12.99
NaN
Measurements not available x 13 ft
餐廳
主
12.99
NaN
Measurements not available x 13 ft
廚房
主
12.01
NaN
Measurements not available x 12 ft
2pc Bathroom
主
4.99
NaN
Measurements not available x 5 ft
Book Viewing
Your feedback has been submitted.
Submission Failed! Please check your input and try again or contact us

