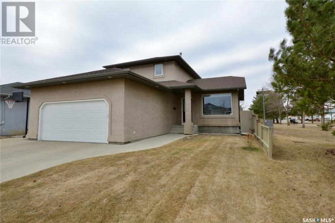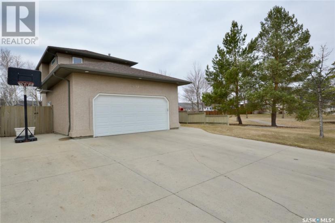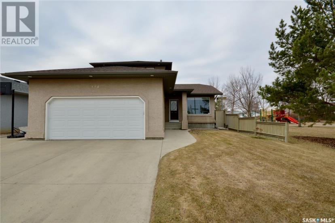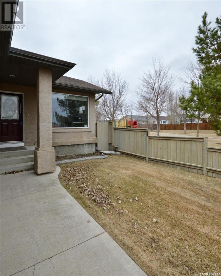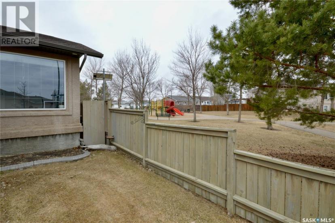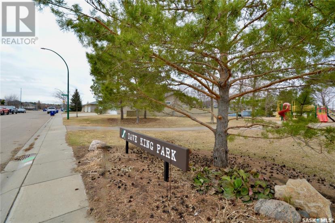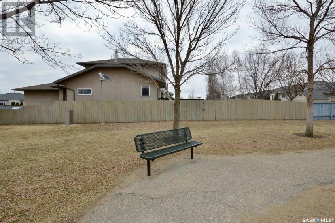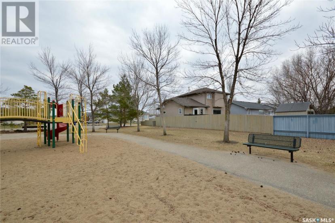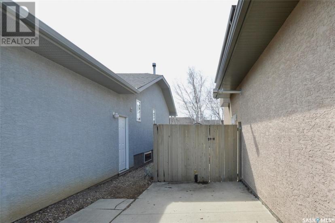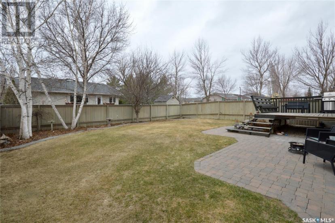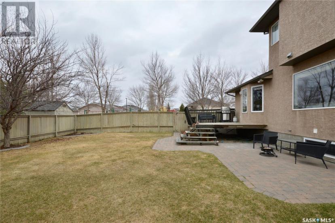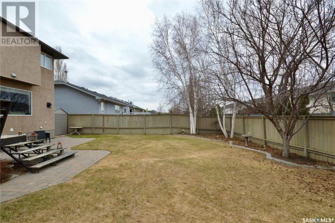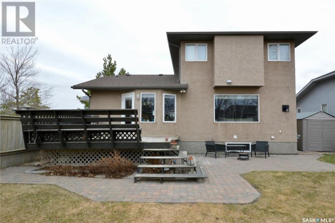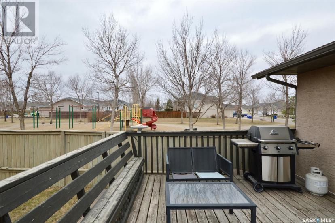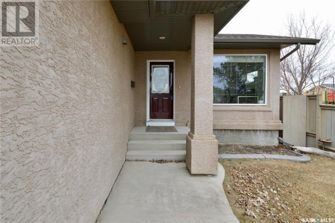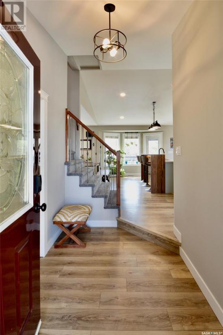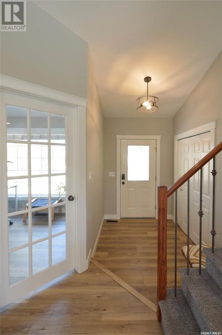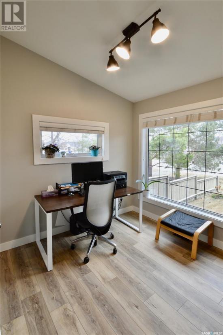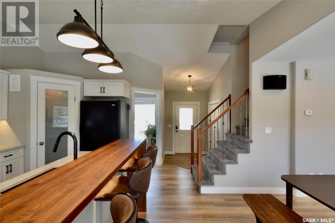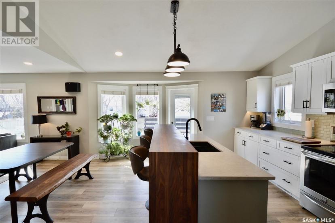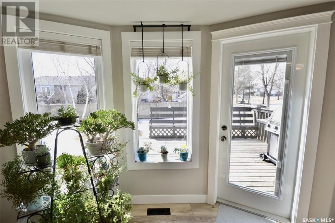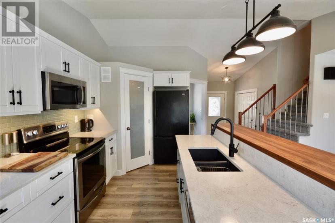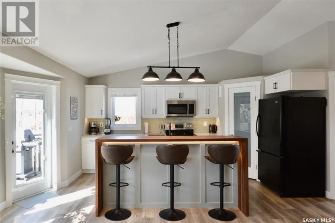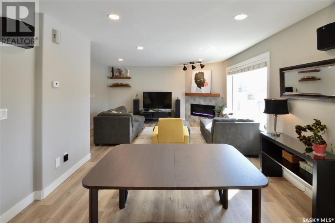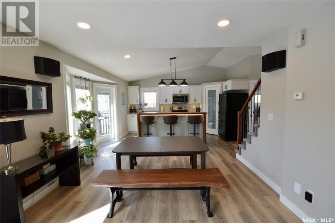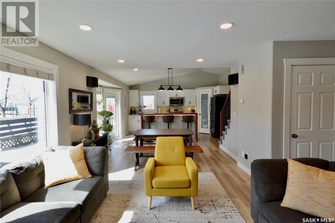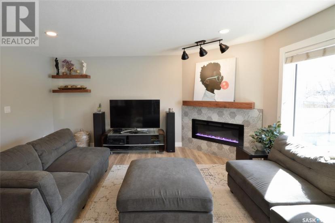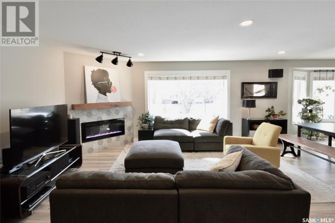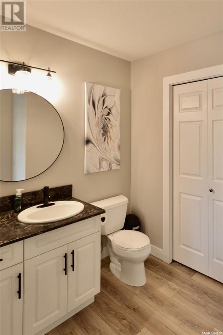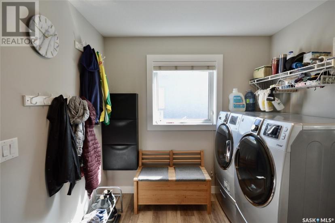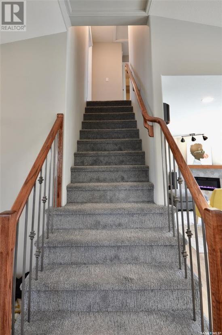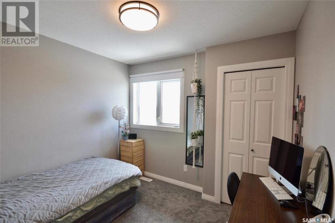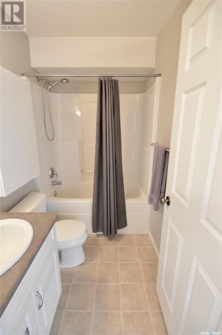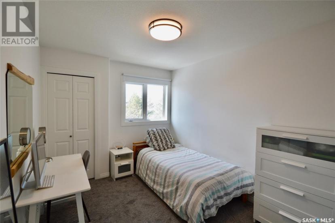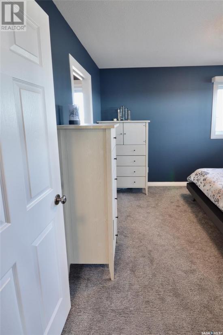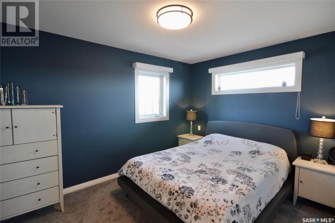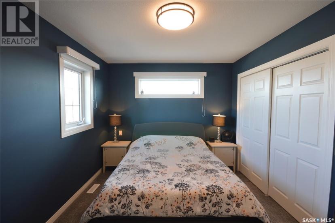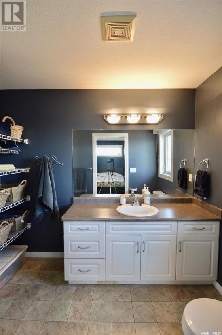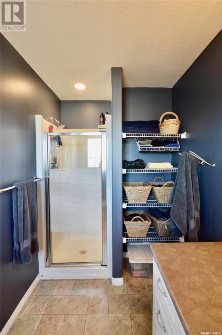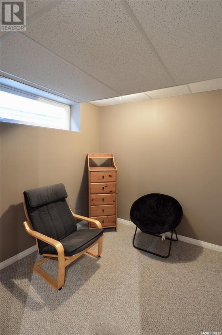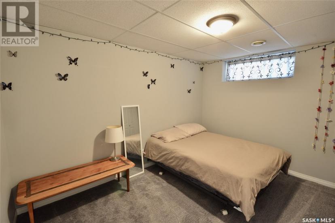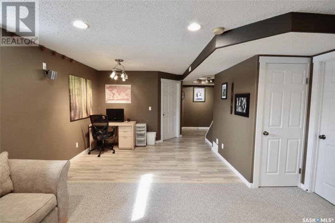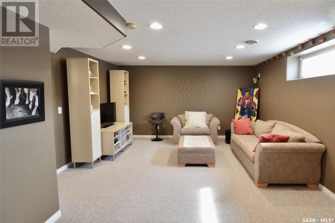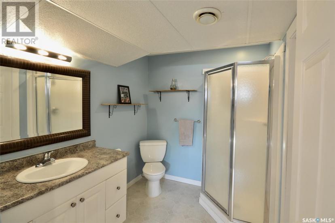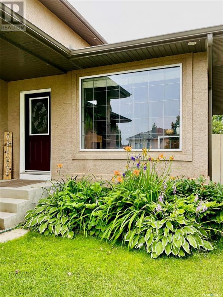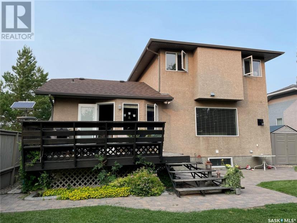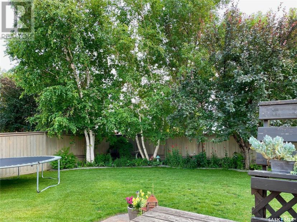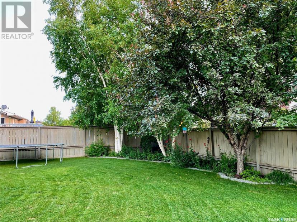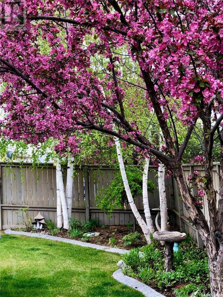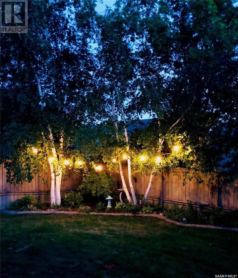- Saskatchewan
- Saskatoon
114 Bourgonje Cres
CAD$599,900 出售
114 Bourgonje CresSaskatoon, Saskatchewan, S7S1L6
54| 1528 sqft

Open Map
Log in to view more information
Go To LoginSummary
IDSK965036
StatusCurrent Listing
產權Freehold
TypeResidential House
RoomsBed:5,Bath:4
Square Footage1528 sqft
Lot Size49 * 114 undefined 49x114
Land Size49x114
AgeConstructed Date: 2002
Listing Courtesy ofCentury 21 Fusion
Detail
建築
浴室數量4
臥室數量5
家用電器Washer,Refrigerator,Dishwasher,Dryer,Microwave,Window Coverings,Garage door opener remote(s),Stove
地下室裝修Finished
空調Central air conditioning
壁爐燃料Electric
壁爐True
壁爐類型Conventional
供暖方式Natural gas
供暖類型Forced air
使用面積1528 sqft
樓層2
地下室
地下室類型Full (Finished)
土地
面積49x114
面積false
圍牆類型Fence
景觀Lawn,Underground sprinkler
Size Irregular49x114
車位
Attached Garage
RV
Heated Garage
Parking Space(s)5
其他
結構Deck
特點Treed
Basement已裝修,Full(已裝修)
FireplaceTrue
HeatingForced air
Remarks
Absolutely gorgeous family home in Silverspring bordering Dave King Park. Walkable to schools, Forestry Farm, Northeast Swale & Saskatchewan River trails. Fully developed inside out with a double 22' x 24' heated garage and triple driveway with RV parking. This executive 2 storey split is in impeccable condition with 5 bedrooms + den, 4 bathrooms, large basement family room, main floor laundry, primary bedroom ensuite and more. 7 appliances and central air conditioning included. Renovations include shingles, kitchen, flooring, casings, baseboards, paint, fixtures - the list goes on! (id:22211)
The listing data above is provided under copyright by the Canada Real Estate Association.
The listing data is deemed reliable but is not guaranteed accurate by Canada Real Estate Association nor RealMaster.
MLS®, REALTOR® & associated logos are trademarks of The Canadian Real Estate Association.
Location
Province:
Saskatchewan
City:
Saskatoon
Community:
Silverspring
Room
Room
Level
Length
Width
Area
Primary Bedroom
Second
3.66
3.35
12.26
12 ft x 11 ft
3pc Ensuite bath
Second
2.74
1.83
5.01
9 ft x 6 ft
臥室
Second
3.05
2.44
7.44
10 ft x 8 ft
臥室
Second
3.66
2.74
10.03
12 ft x 9 ft
4pc Bathroom
Second
2.44
1.52
3.71
8 ft x 5 ft
家庭
地下室
7.32
4.27
31.26
24 ft x 14 ft
3pc Bathroom
地下室
2.74
2.13
5.84
9 ft x 7 ft
臥室
地下室
3.66
2.44
8.93
12 ft x 8 ft
臥室
地下室
3.05
2.44
7.44
10 ft x 8 ft
倉庫
地下室
2.74
2.13
5.84
9 ft x 7 ft
水電氣
地下室
2.74
2.13
5.84
9 ft x 7 ft
廚房
主
5.49
3.66
20.09
18 ft x 12 ft
餐廳
主
3.96
3.05
12.08
13 ft x 10 ft
客廳
主
4.88
3.96
19.32
16 ft x 13 ft
辦公室
主
2.74
2.44
6.69
9 ft x 8 ft
2pc Bathroom
主
2.44
1.83
4.47
8 ft x 6 ft
其他
主
2.74
2.44
6.69
9 ft x 8 ft
門廊
主
2.74
1.52
4.16
9 ft x 5 ft

