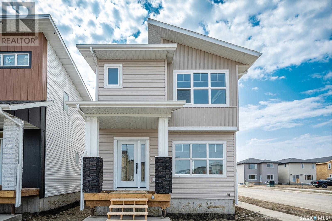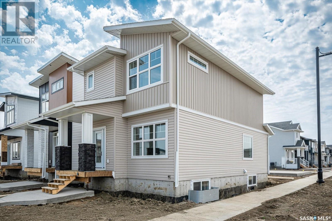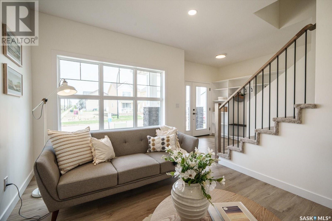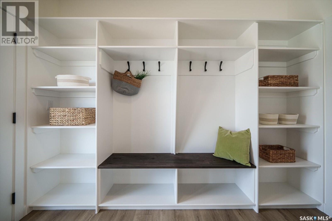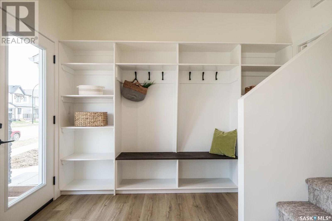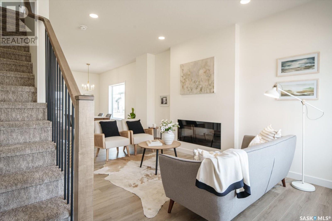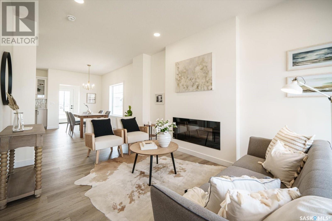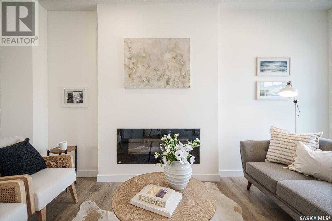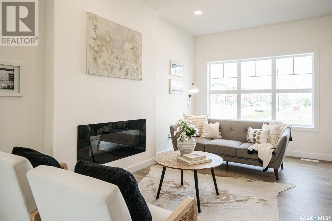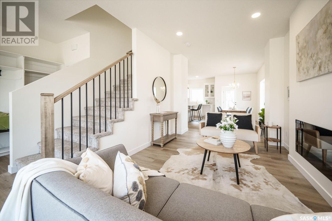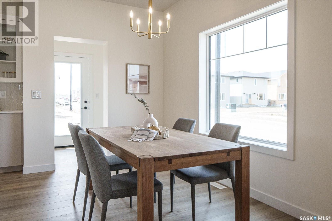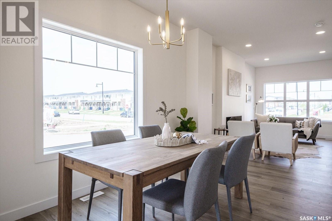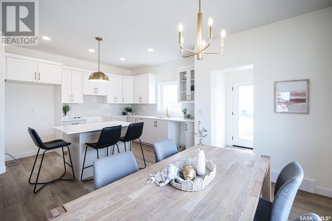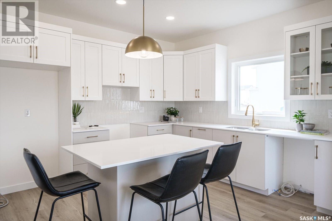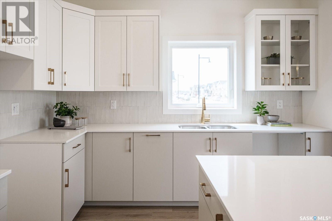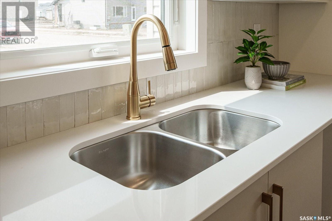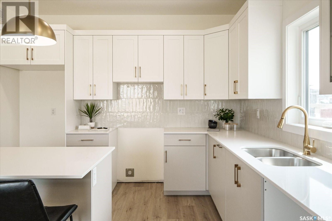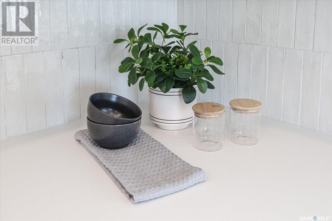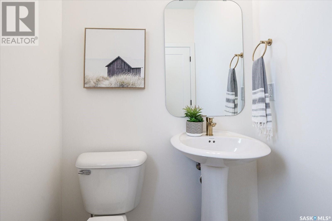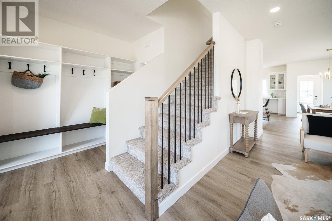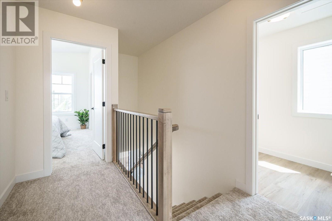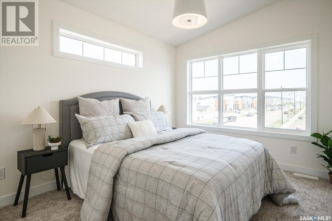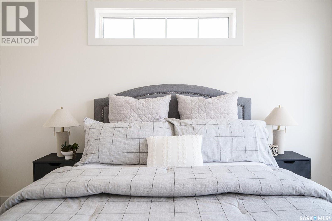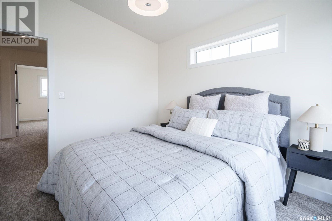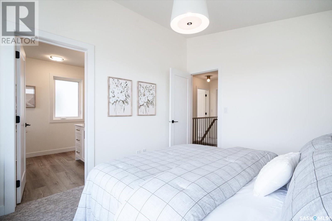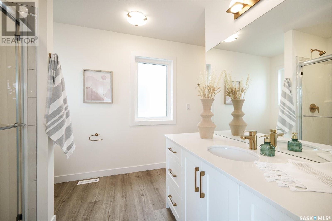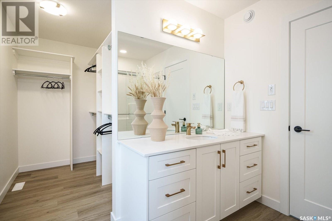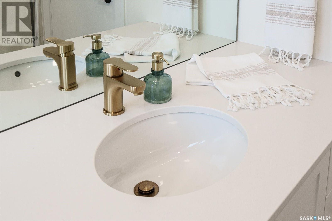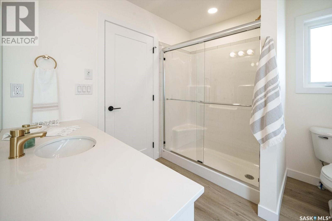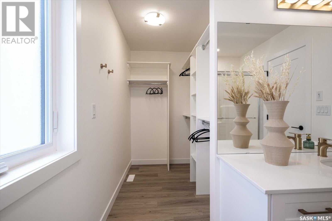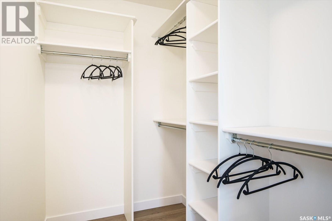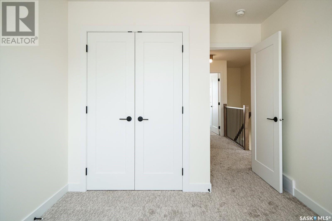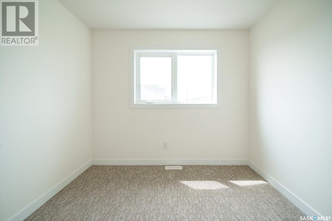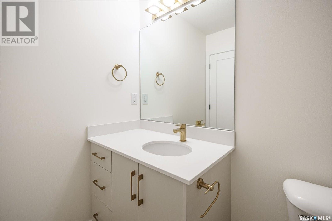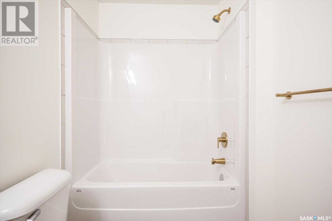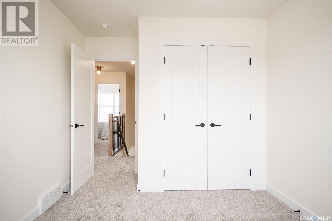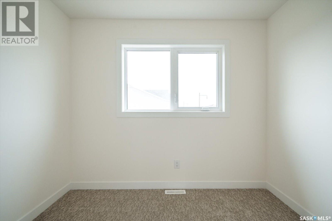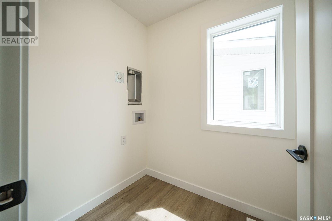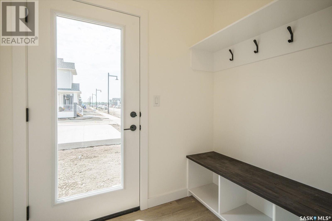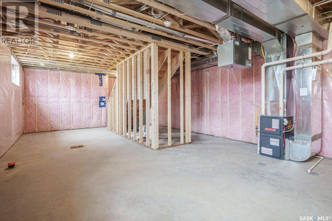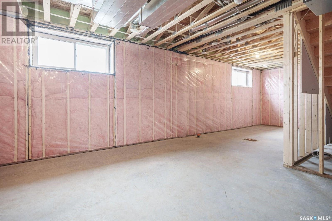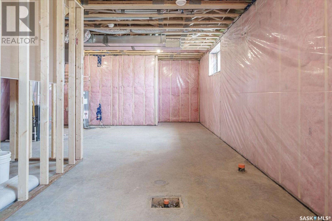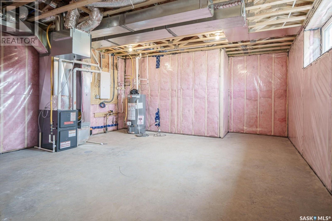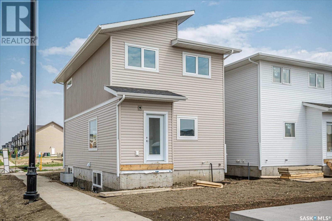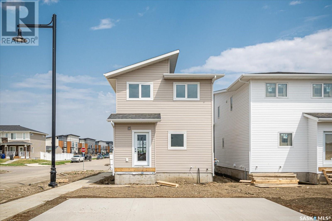- Saskatchewan
- Saskatoon
102 Taube Ave
CAD$489,900
CAD$489,900 要價
102 Taube AVENUESaskatoon, Saskatchewan, S7V1L6
退市 · 退市 ·
33| 1446 sqft
Listing information last updated on Fri Sep 22 2023 09:03:29 GMT-0400 (Eastern Daylight Time)

Open Map
Log in to view more information
Go To LoginSummary
IDSK930073
Status退市
產權Freehold
Brokered ByRE/MAX Saskatoon
TypeResidential House
AgeConstructed Date: 2023
Land Size3136 sqft
Square Footage1446 sqft
RoomsBed:3,Bath:3
Detail
公寓樓
浴室數量3
臥室數量3
家用電器Washer,Refrigerator,Dishwasher,Dryer,Microwave,Stove
Architectural Style2 Level
建築日期2023
空調Air exchanger
壁爐False
供暖方式Natural gas
供暖類型Forced air
使用面積1446 sqft
樓層2
類型House
土地
總面積3136 sqft
面積3136 sqft
面積false
景觀Lawn
Size Irregular3136.00
Detached Garage
Parking Space(s)
Other
特點Sump Pump
FireplaceFalse
HeatingForced air
Remarks
Rare opportunity; an exciting new project by D & S homes in the Brighton community. 102 Taube is a beautiful new designer build, just completed and ready for viewings. This property is one of three show homes featuring three fantastic floorplans, plus three interior-design boards to select from. Starting at 439,900, from 1450-1496 sq feet. The Taube Ave project will offer buyers high-end selections and fixtures, including customized kitchens with tile backsplash, island, and quartz, incl stainless appliances, upscale fixtures, on-trend finishing, large windows, and open concept floor plans. Two story w/ three beds, three baths, including spacious master and 4 pc en suite, walk-in closet, 21'.6" x 22' garage pad included. Sound too good to be true? Call to book your private showing of the brand new Show Home, or view during open house hours; you will not be disappointed. *Select your floor plan, and your custom designer palette and fixtures… your dream home will come to be! (id:22211)
The listing data above is provided under copyright by the Canada Real Estate Association.
The listing data is deemed reliable but is not guaranteed accurate by Canada Real Estate Association nor RealMaster.
MLS®, REALTOR® & associated logos are trademarks of The Canadian Real Estate Association.
Location
Province:
Saskatchewan
City:
Saskatoon
Community:
Brighton
Room
Room
Level
Length
Width
Area
主臥
Second
12.01
10.01
120.16
12 ft x 10 ft
3pc Ensuite bath
Second
NaN
Measurements not available
臥室
Second
9.68
9.32
90.18
9 ft ,8 in x 9 ft ,4 in
臥室
Second
9.68
9.32
90.18
9 ft ,8 in x 9 ft ,4 in
4pc Bathroom
Second
NaN
Measurements not available
洗衣房
Second
NaN
Measurements not available
其他
地下室
NaN
Measurements not available
客廳
主
16.17
10.01
161.85
16 ft ,2 in x 10 ft
廚房
主
13.48
9.68
130.51
13 ft ,6 in x 9 ft ,8 in
餐廳
主
13.16
8.99
118.27
13 ft ,2 in x 9 ft
2pc Bathroom
主
NaN
Measurements not available
Book Viewing
Your feedback has been submitted.
Submission Failed! Please check your input and try again or contact us

