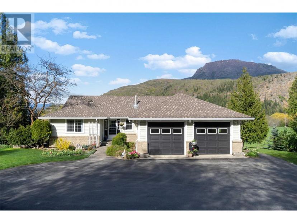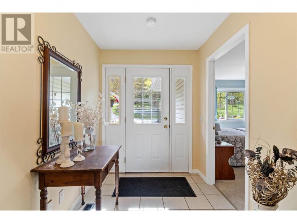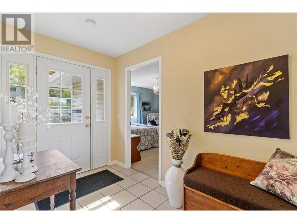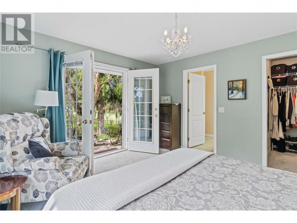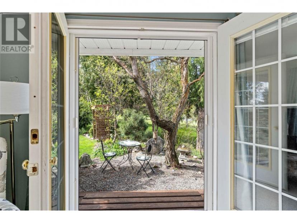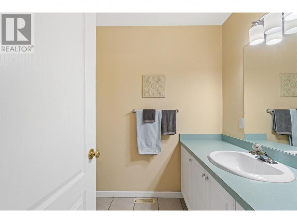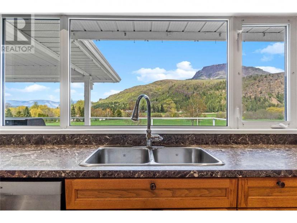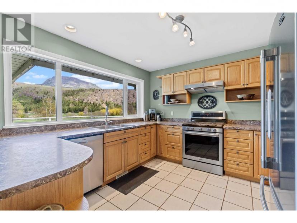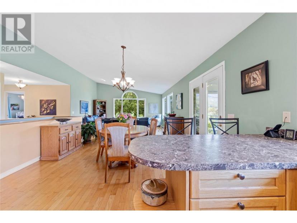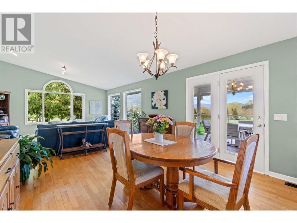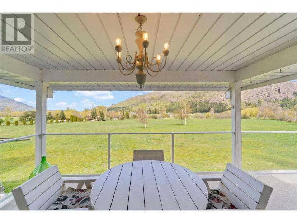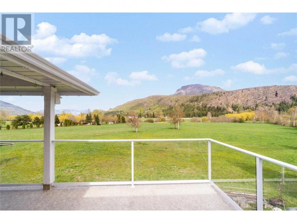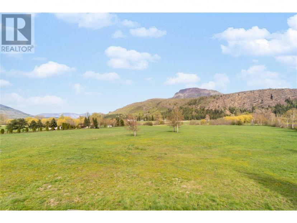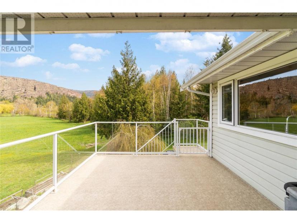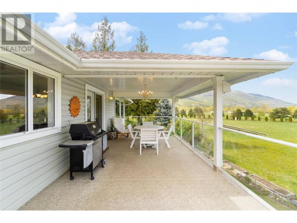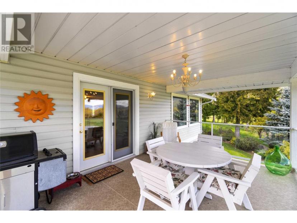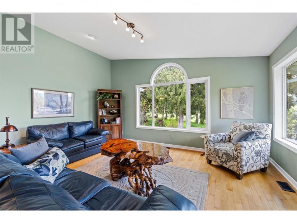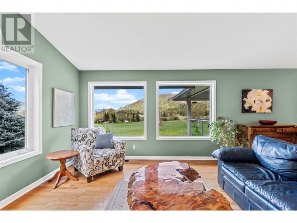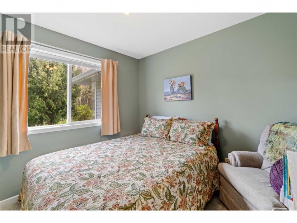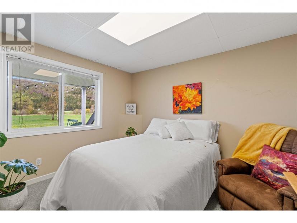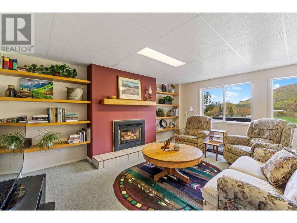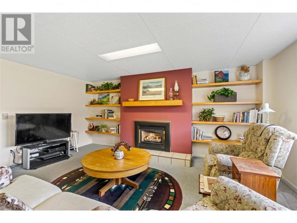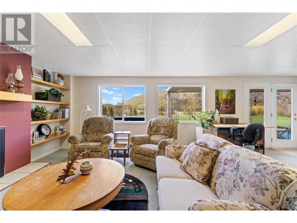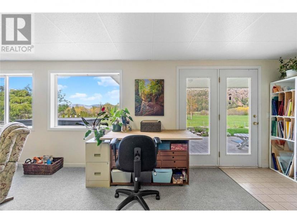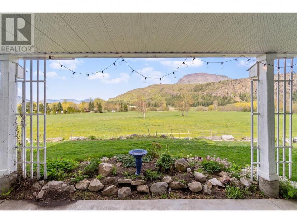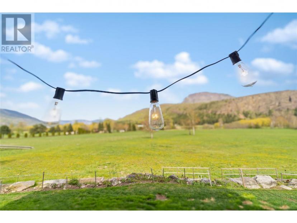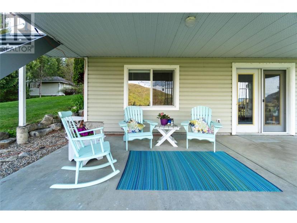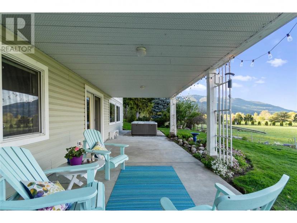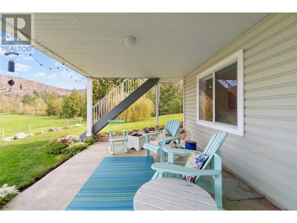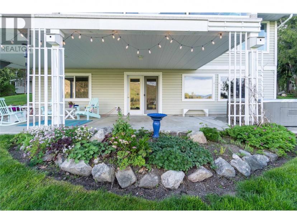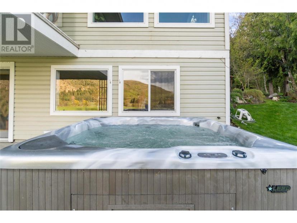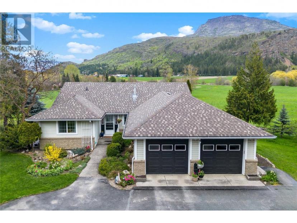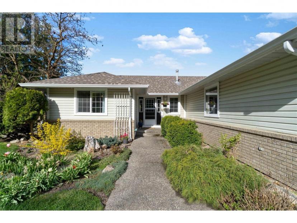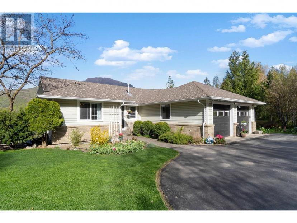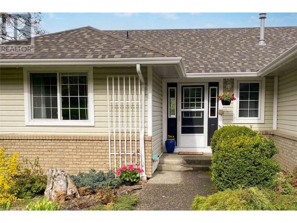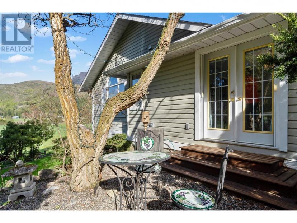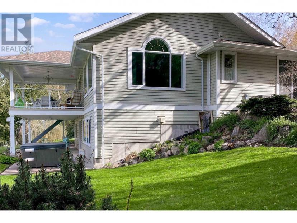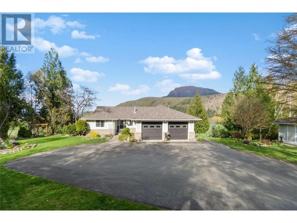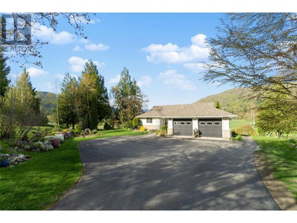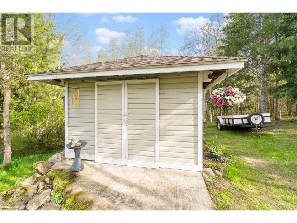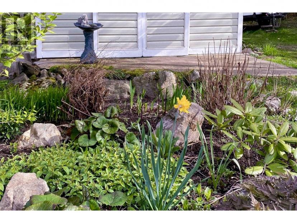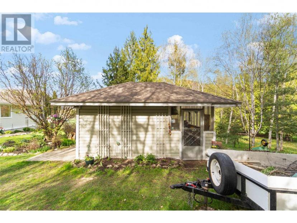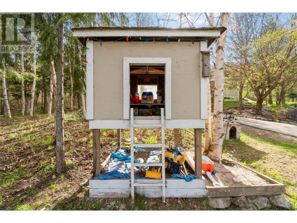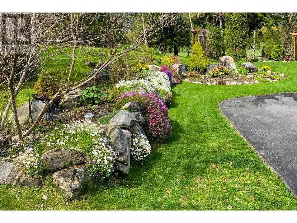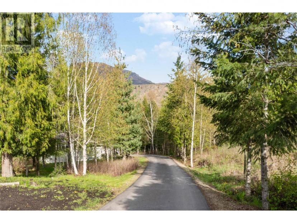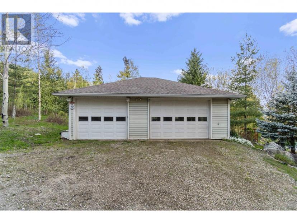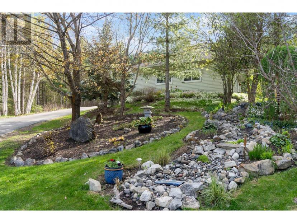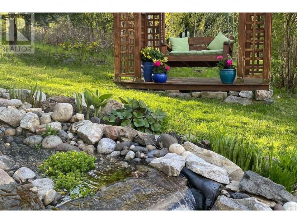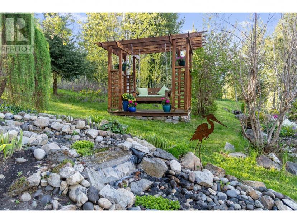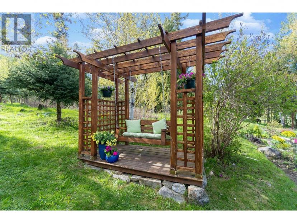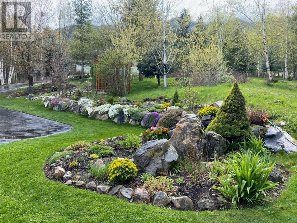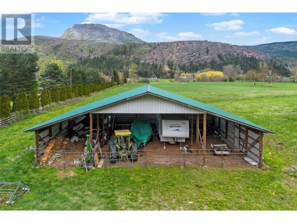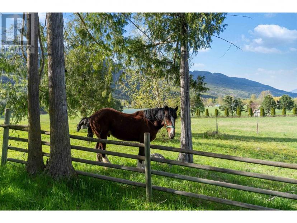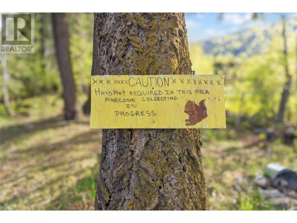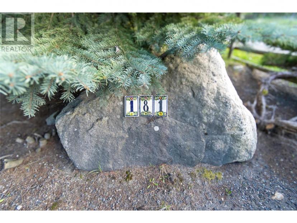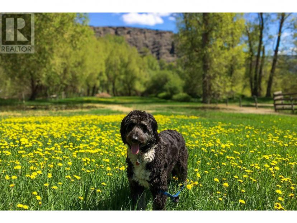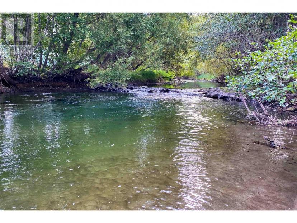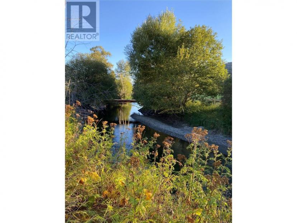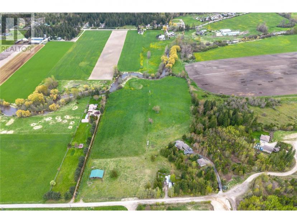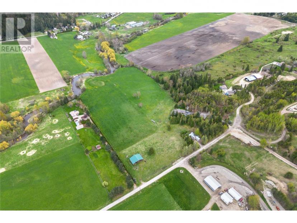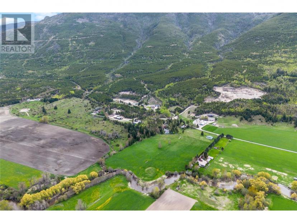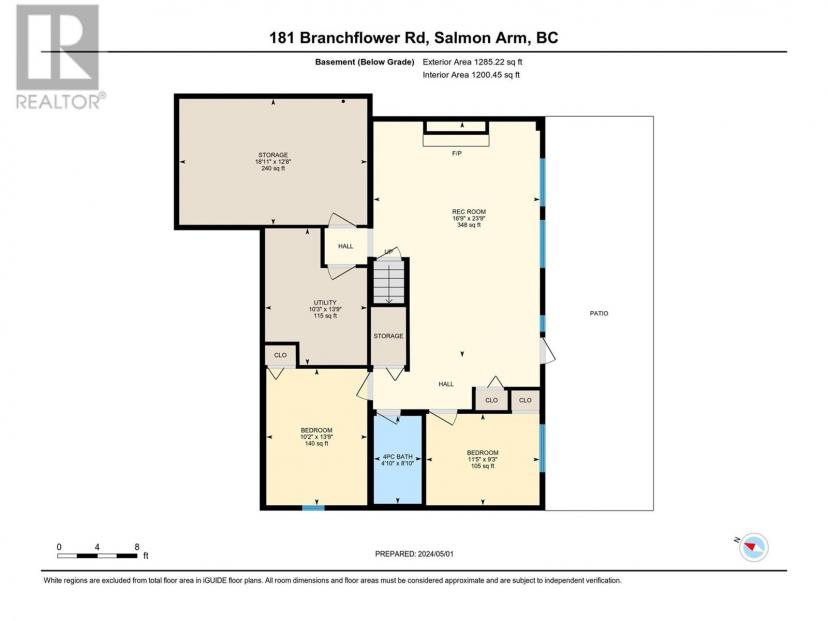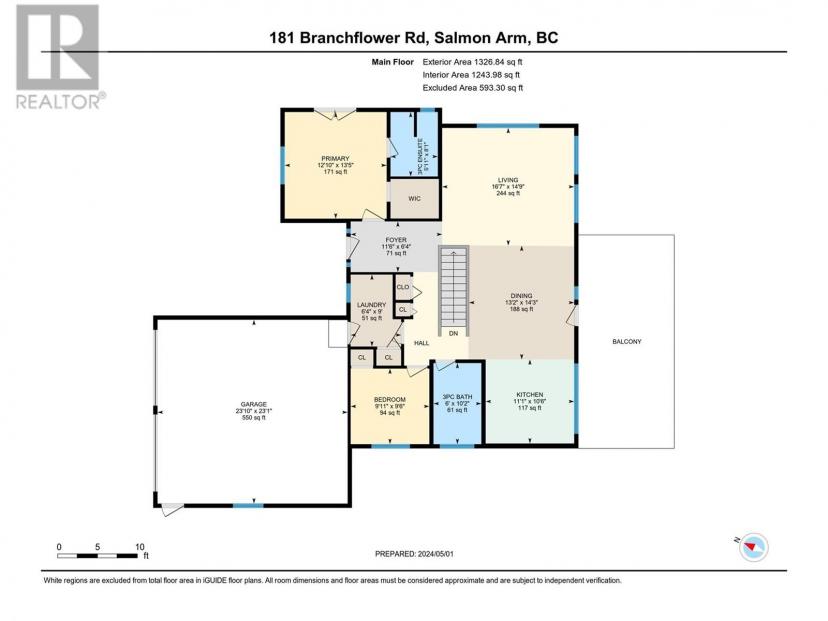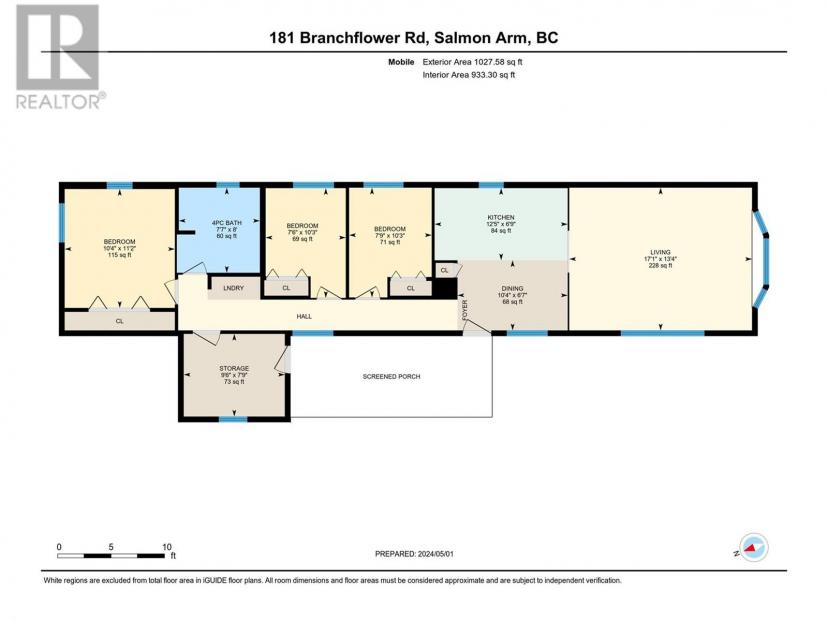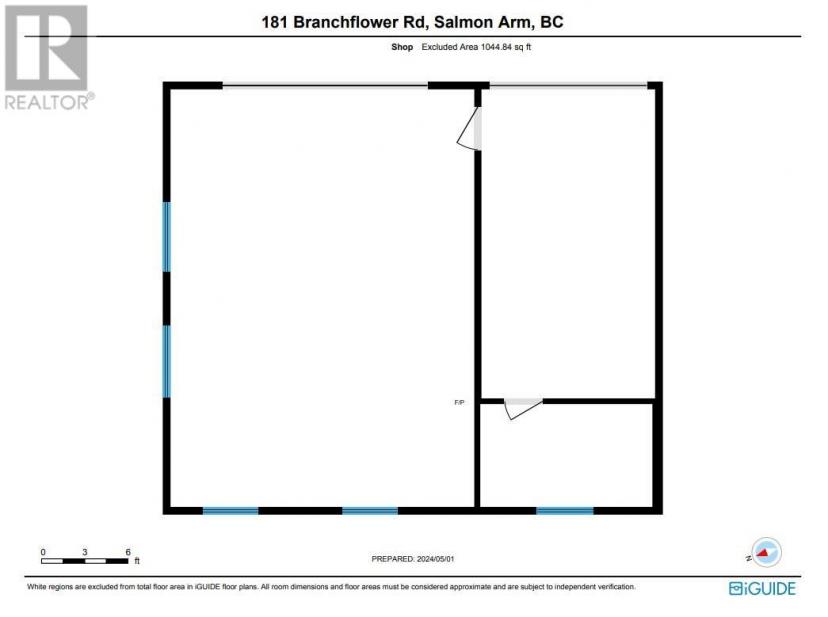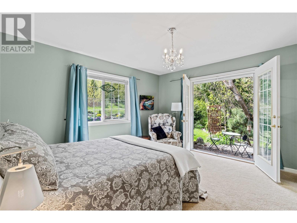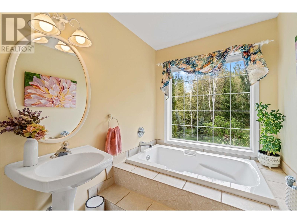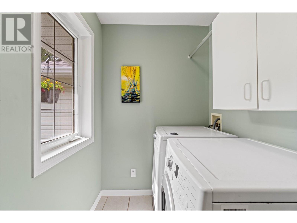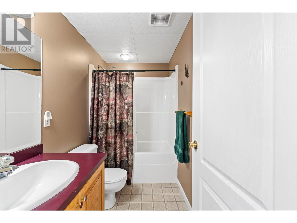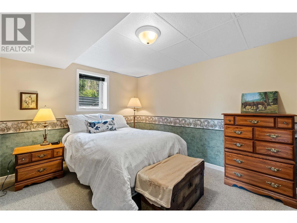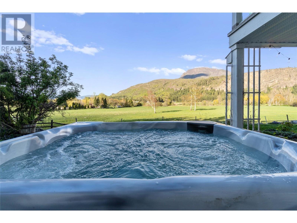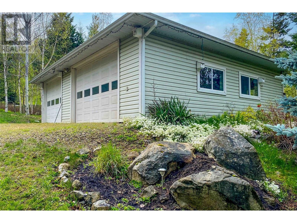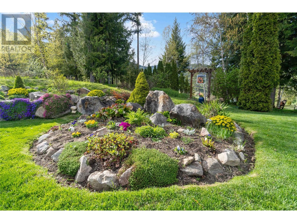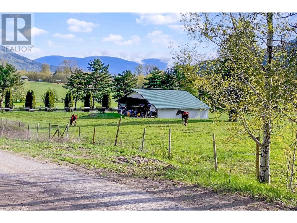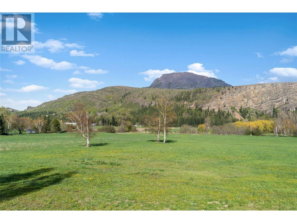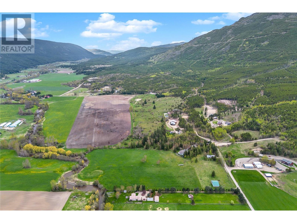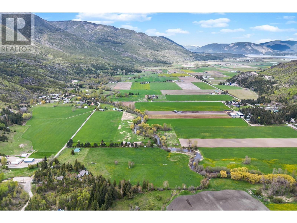- British Columbia
- Salmon Arm
181 Branchflower Rd
CAD$1,499,900 出售
181 Branchflower RdSalmon Arm, British Columbia, V1E3C6
432| 2611 sqft

Open Map
Log in to view more information
Go To LoginSummary
ID10312926
StatusCurrent Listing
產權Freehold
TypeResidential House,Detached
RoomsBed:4,Bath:3
Square Footage2611 sqft
Lot Size19.37 * 10 ac 19.37
Land Size19.37 ac|10 - 50 acres
AgeConstructed Date: 1999
Listing Courtesy ofRE/MAX Shuswap Realty
Detail
建築
浴室數量3
臥室數量4
家用電器Dishwasher,Dryer,Range - Gas,Hood Fan,Washer
風格Detached
空調Central air conditioning
壁爐燃料Gas
壁爐True
壁爐類型Unknown
地板Carpeted,Hardwood,Tile
洗手間0
供暖類型Forced air
屋頂材料Asphalt shingle
屋頂風格Unknown
使用面積2611 sqft
樓層2
供水Creek/Stream
地下室
地下室類型Full
土地
總面積19.37 ac|10 - 50 acres
面積19.37 ac|10 - 50 acres
面積true
下水Septic tank
Size Irregular19.37
車位
Attached Garage2
RV1
周邊
風景River view,Mountain view,View (panoramic)
Zoning TypeAgricultural
BasementFull
FireplaceTrue
HeatingForced air
Remarks
Nestled on 19.37 acres, just minutes from town, this property showcases a main home, a 3 bed/1 bath mobile, a 40x55 barn, a detached shop with 10' ceilings, overhead doors, wood stove & 220 power, a garden shed, and even a playhouse for the kids or grandkids to enjoy! The main home welcomes you with an open floor plan, vaulted ceilings, and a spacious kitchen featuring a large picturesque window that floods the space with natural light. French door off the dining area to a covered deck, perfect for outdoor dining, with steps cascading down to the backyard. The main floor primary suite offers a tranquil retreat with a 3pc bath and French doors opening to a peaceful patio area and lush garden space. A second bedroom and another 3pc bath complete the main living area. Descend to the daylight walk-out basement, where a large family room awaits, complete with a cozy gas fireplace and French door opening to a lower covered deck with a relaxing hot tub. The basement also features two additional bedrooms, a 4pc bath, and a spacious storage room. Every window in the home frames beautiful views of trees, fields, mountains, and the occasional horse, creating a serene ambiance throughout. Outside, explore the landscaped gardens, soothing water feature, and swimming hole—a perfect oasis for outdoor enjoyment. With its blend of natural beauty, functional amenities, and convenient location, this property offers a lifestyle of endless possibilities for recreation, enjoyment and relaxation. (id:22211)
The listing data above is provided under copyright by the Canada Real Estate Association.
The listing data is deemed reliable but is not guaranteed accurate by Canada Real Estate Association nor RealMaster.
MLS®, REALTOR® & associated logos are trademarks of The Canadian Real Estate Association.
Location
Province:
British Columbia
City:
Salmon Arm
Community:
Sw Salmon Arm
Room
Room
Level
Length
Width
Area
家庭
地下室
7.24
5.11
37.00
23'9'' x 16'9''
臥室
地下室
2.82
3.48
9.81
9'3'' x 11'5''
Full bathroom
地下室
2.69
1.47
3.95
8'10'' x 4'10''
臥室
地下室
4.19
3.10
12.99
13'9'' x 10'2''
其他
地下室
4.19
3.12
13.07
13'9'' x 10'3''
倉庫
地下室
3.86
3.63
14.01
12'8'' x 11'11''
Full bathroom
主
3.10
1.83
5.67
10'2'' x 6'
臥室
主
2.90
3.02
8.76
9'6'' x 9'11''
洗衣房
主
2.74
1.93
5.29
9' x 6'4''
門廊
主
1.93
3.51
6.77
6'4'' x 11'6''
3pc Ensuite bath
主
2.46
1.80
4.43
8'1'' x 5'11''
Primary Bedroom
主
4.09
3.91
15.99
13'5'' x 12'10''
客廳
主
4.50
5.05
22.72
14'9'' x 16'7''
餐廳
主
4.34
4.01
17.40
14'3'' x 13'2''
廚房
主
5.03
3.38
17.00
16'6'' x 11'1''
其他
Secondary Dwelling Unit
2.36
2.90
6.84
7'9'' x 9'6''
客廳
Secondary Dwelling Unit
4.06
5.21
21.15
13'4'' x 17'1''
餐廳
Secondary Dwelling Unit
2.01
3.15
6.33
6'7'' x 10'4''
臥室
Secondary Dwelling Unit
3.12
2.36
7.36
10'3'' x 7'9''
臥室
Secondary Dwelling Unit
3.12
2.29
7.14
10'3'' x 7'6''
Full bathroom
Secondary Dwelling Unit
2.44
2.31
5.64
8' x 7'7''
Primary Bedroom
Secondary Dwelling Unit
3.40
3.15
10.71
11'2'' x 10'4''
廚房
Secondary Dwelling Unit
2.06
3.78
7.79
6'9'' x 12'5''

