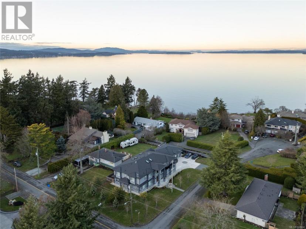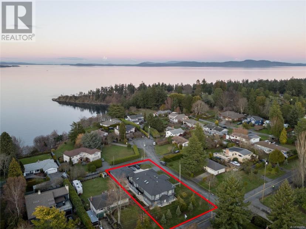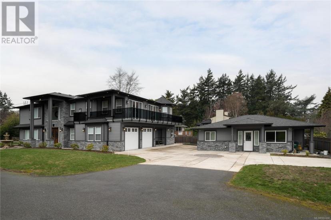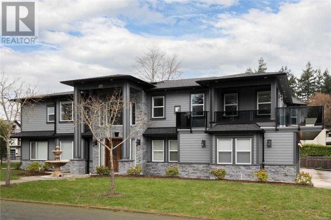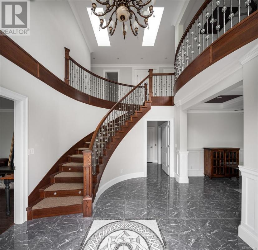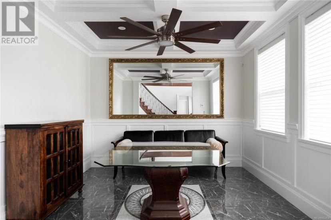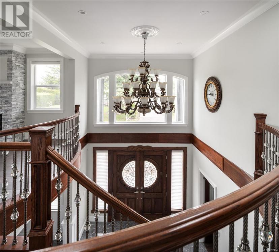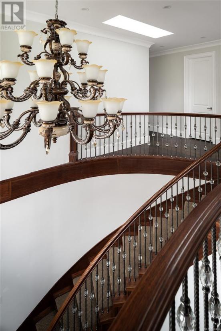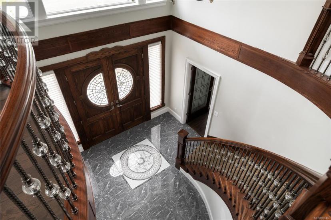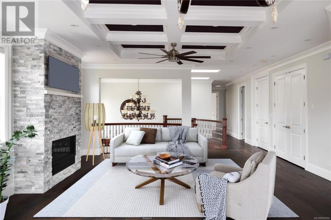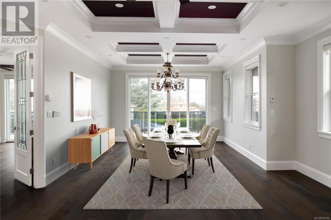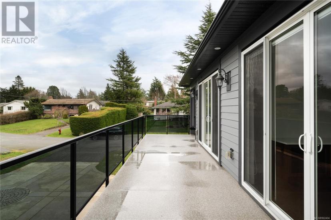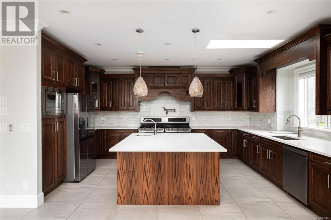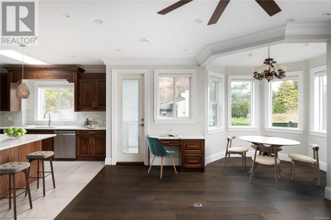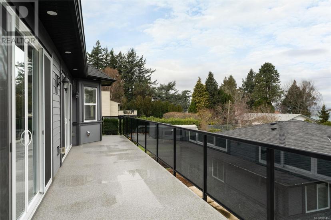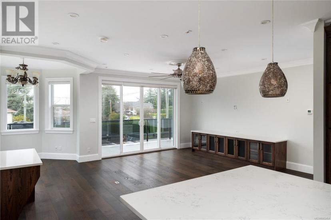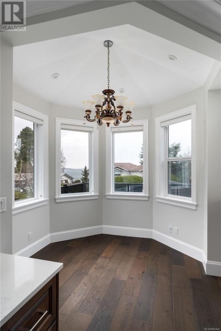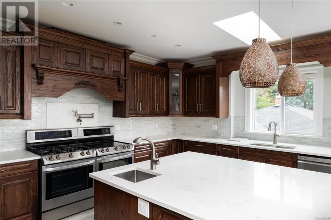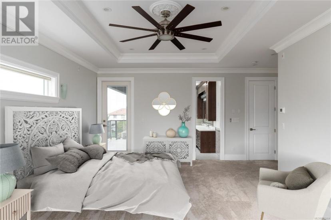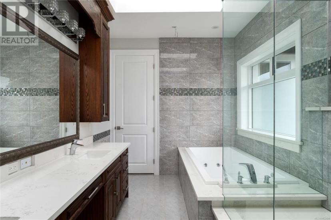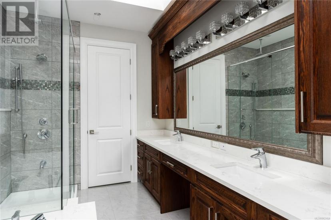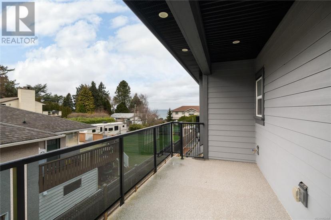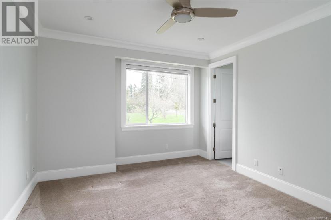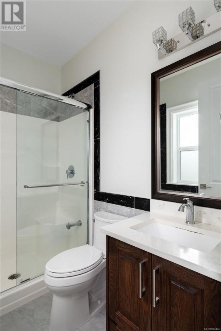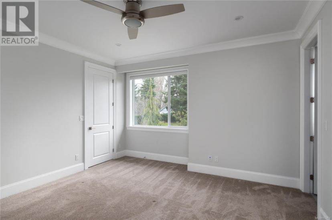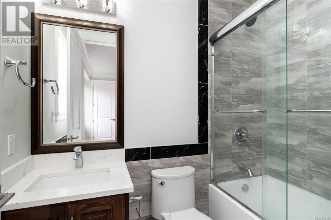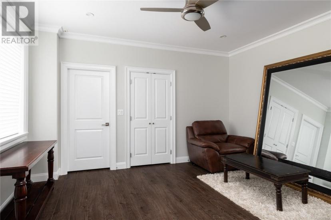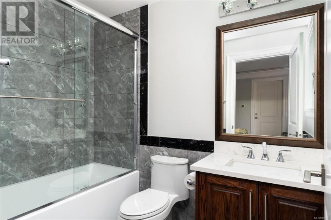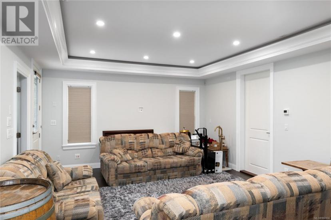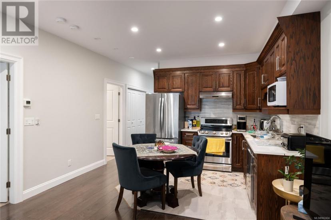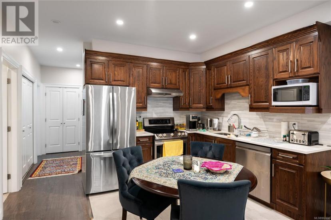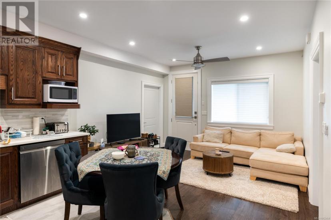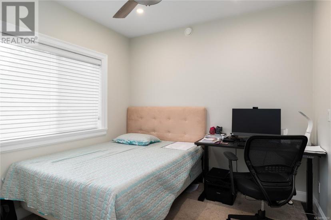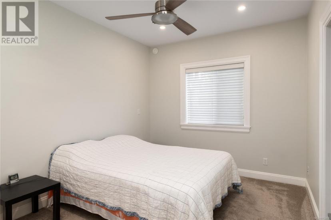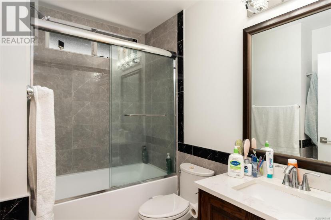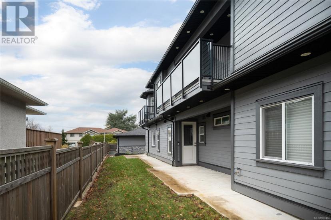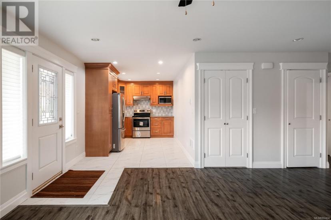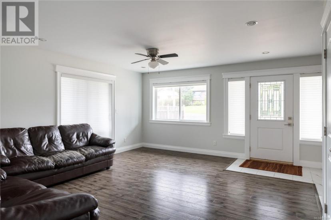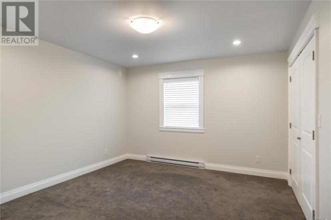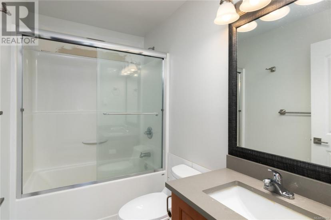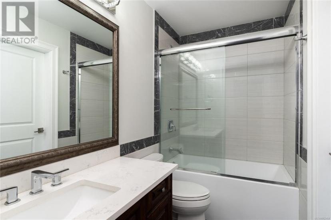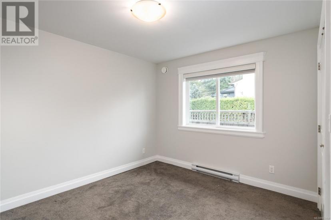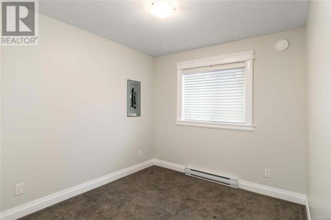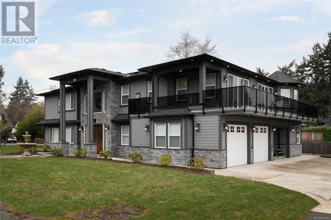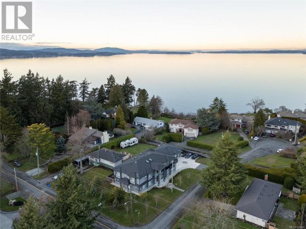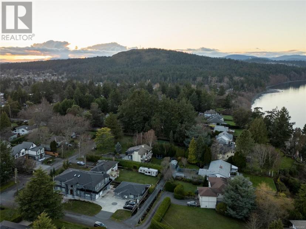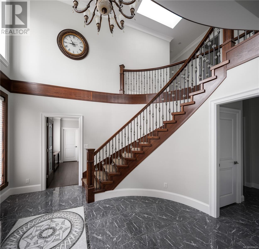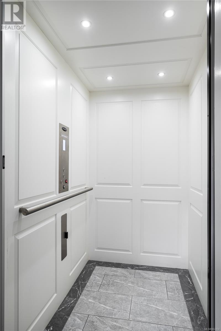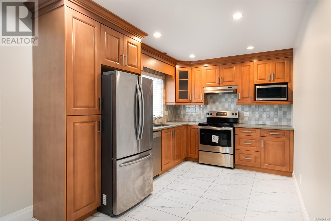- British Columbia
- Saanich
4580 Bonnieview Pl
CAD$2,899,999 出售
4580 Bonnieview PlSaanich, British Columbia, V8N3V6
985| 7150 sqft

Open Map
Log in to view more information
Go To LoginSummary
ID962404
StatusCurrent Listing
產權Freehold
TypeResidential House
RoomsBed:9,Bath:8
Square Footage7150 sqft
Land Size11951 sqft
AgeConstructed Date: 2017
Listing Courtesy ofRE/MAX Camosun
Detail
建築
浴室數量8
臥室數量9
空調None
壁爐True
壁爐數量1
供暖方式Natural gas,Other
使用面積7150 sqft
裝修面積5703 sqft
土地
總面積11951 sqft
面積11951 sqft
面積false
Size Irregular11951
周邊
Zoning TypeResidential
其他
結構Patio(s)
特點Cul-de-sac,Other,Rectangular
FireplaceTrue
Remarks
Welcome to the epitome of multigenerational living in the sought-after community of Gordon Head. This stunning residence offers an unparalleled combination of luxury, comfort, and convenience, making it the perfect place to call home for families of all sizes. Situated on a sprawling lot with ocean views and equipped with an elevator, this meticulously crafted home was designed with attention to detail and quality craftsmanship in mind. From the moment you step through the door, you'll be greeted by a sense of warmth and elegance that permeates every corner of the space. For those seeking privacy and relaxation, the main level also includes a luxurious primary suite complete with a spa-like ensuite bathroom. Additional bedrooms and bathrooms on the main level provide ample space for family members or guests, ensuring everyone has their own private retreat. Located in the heart of Gordon Head, this home offers easy access to parks, schools, the ocean, and all amenities. (id:22211)
The listing data above is provided under copyright by the Canada Real Estate Association.
The listing data is deemed reliable but is not guaranteed accurate by Canada Real Estate Association nor RealMaster.
MLS®, REALTOR® & associated logos are trademarks of The Canadian Real Estate Association.
Open House
02
2024-06-02
2:00 PM - 4:00 PM
2:00 PM - 4:00 PM
On Site
Location
Province:
British Columbia
City:
Saanich
Community:
Gordon Head
Room
Room
Level
Length
Width
Area
客廳
Second
5.08
5.79
29.41
16'8 x 19'0
餐廳
Second
3.66
4.14
15.15
12'0 x 13'7
陽台
Second
2.49
13.49
33.59
8'2 x 44'3
陽台
Second
3.07
1.83
5.62
10'1 x 6'0
Eating area
Second
2.77
2.74
7.59
9'1 x 9'0
家庭
Second
5.03
6.10
30.68
16'6 x 20'0
廚房
Second
4.57
5.26
24.04
15'0 x 17'3
浴室
Second
NaN
2-Piece
陽台
Second
5.23
2.31
12.08
17'2 x 7'7
Ensuite
Second
NaN
5-Piece
Primary Bedroom
Second
6.17
4.32
26.65
20'3 x 14'2
Ensuite
Second
NaN
4-Piece
臥室
Second
4.39
4.22
18.53
14'5 x 13'10
Ensuite
Second
NaN
3-Piece
臥室
Second
3.76
4.22
15.87
12'4 x 13'10
未裝修
主
5.18
6.20
32.12
17'0 x 20'4
辦公室
主
3.35
3.38
11.32
11'0 x 11'1
洗衣房
主
2.08
2.01
4.18
6'10 x 6'7
媒體
主
4.50
6.20
27.90
14'9 x 20'4
浴室
主
NaN
3-Piece
Patio
主
5.26
2.90
15.25
17'3 x 9'6
浴室
主
NaN
4-Piece
臥室
主
3.99
4.34
17.32
13'1 x 14'3
Entrance
主
3.58
4.09
14.64
11'9 x 13'5
浴室
Additional Accommodation
0.00
X
其他
Additional Accommodation
1.93
1.52
2.93
6'4 x 5'0
臥室
Additional Accommodation
2.97
3.84
11.40
9'9 x 12'7
臥室
Additional Accommodation
3.05
3.07
9.36
10'0 x 10'1
廚房
Additional Accommodation
2.82
2.84
8.01
9'3 x 9'4
客廳
Additional Accommodation
3.35
3.89
13.03
11'0 x 12'9
臥室
Additional Accommodation
3.00
3.96
11.88
9'10 x 13'0
其他
Auxiliary Building
2.21
2.69
5.94
7'3 x 8'10
客廳
Auxiliary Building
4.60
5.36
24.66
15'1 x 17'7
廚房
Auxiliary Building
3.68
2.69
9.90
12'1 x 8'10
浴室
Auxiliary Building
NaN
3-Piece
臥室
Auxiliary Building
2.90
2.64
7.66
9'6 x 8'8
臥室
Auxiliary Building
3.05
3.53
10.77
10'0 x 11'7

