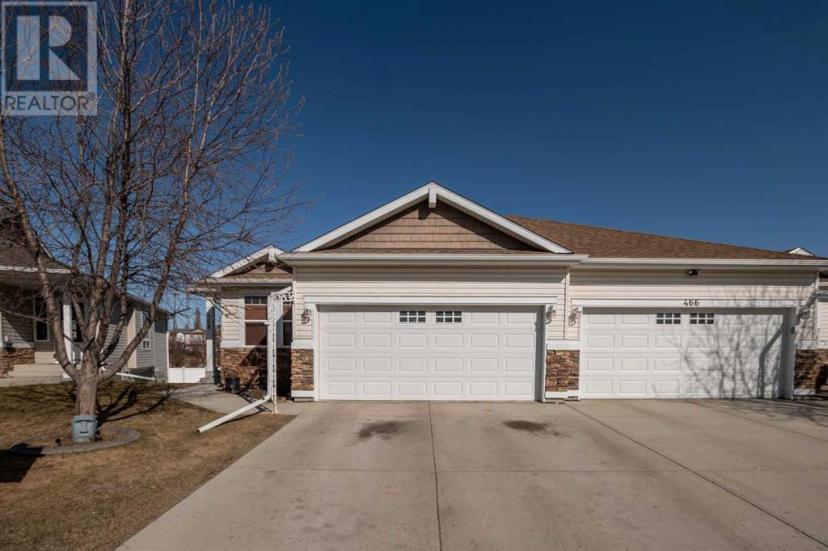- Alberta
- Red Deer
468 Jenkins Dr
CAD$395,000 出售
468 Jenkins DrRed Deer, Alberta, T4R3C8
1+232| 1332 sqft

Open Map
Log in to view more information
Go To LoginSummary
IDA2112486
StatusCurrent Listing
產權Condominium/Strata
TypeResidential House,Duplex,Semi-Detached,Bungalow
RoomsBed:1+2,Bath:3
Square Footage1332 sqft
Land Size4131 sqft|4051 - 7250 sqft
AgeConstructed Date: 2007
Maint Fee335
管理費類型Condominium Amenities
Listing Courtesy ofCentury 21 Maximum
Detail
建築
浴室數量3
臥室數量3
地上臥室數量1
地下臥室數量2
設施Clubhouse
家用電器Washer,Refrigerator,Stove,Dryer,Microwave Range Hood Combo,Window Coverings
地下室裝修Finished
風格Semi-detached
空調None
外牆Stone,Vinyl siding
壁爐True
壁爐數量1
地板Carpeted,Linoleum,Vinyl Plank
地基Poured Concrete
洗手間0
供暖方式Natural gas
供暖類型Forced air
使用面積1332 sqft
樓層1
裝修面積1332 sqft
地下室
地下室特點Walk out
地下室類型Full (Finished)
土地
總面積4131 sqft|4,051 - 7,250 sqft
面積4131 sqft|4,051 - 7,250 sqft
面積false
設施Park,Playground
圍牆類型Partially fenced
景觀Landscaped
Size Irregular4131.00
周邊
社區特點Pets Allowed With Restrictions,Age Restrictions
設施Park,Playground
其他
結構Deck,Clubhouse
Basement已裝修,走出式,Full(已裝修)
FireplaceTrue
HeatingForced air
Remarks
This nicely designed bungalow with a walkout basement is located in an adult oriented community with great amenities. There is a spacious entryway with den/bedroom off of the front door. This open style plan has vaulted ceilings and lots of windows. The kitchen has oak cabinets with crown mouldings, corner pantry, and island with a raised eating bar and is all open to the eating area & living room which features a 3 sided gas fireplace & garden doors out to the deck. The primary bedroom is a good size, it has an ensuite w/ jet tub, separate shower and a walk in closet. Finishing off the main floor is a 4 pce bathroom and a laundry area in the back entry. The walk out basement has a large family room, a huge bedroom, another bedroom with a walk in closet, a 3 pce bath and a door out to the concrete patio. Age restriction in bylaws is 45+. (id:22211)
The listing data above is provided under copyright by the Canada Real Estate Association.
The listing data is deemed reliable but is not guaranteed accurate by Canada Real Estate Association nor RealMaster.
MLS®, REALTOR® & associated logos are trademarks of The Canadian Real Estate Association.
Location
Province:
Alberta
City:
Red Deer
Community:
Johnstone Park
Room
Room
Level
Length
Width
Area
家庭
地下室
4.50
8.46
38.07
14.75 Ft x 27.75 Ft
臥室
地下室
3.51
4.80
16.85
11.50 Ft x 15.75 Ft
臥室
地下室
4.65
4.47
20.79
15.25 Ft x 14.67 Ft
3pc Bathroom
地下室
0.00
0.00
0.00
.00 Ft x .00 Ft
Furnace
地下室
5.05
5.97
30.15
16.58 Ft x 19.58 Ft
客廳
主
4.80
6.68
32.06
15.75 Ft x 21.92 Ft
辦公室
主
2.59
3.33
8.62
8.50 Ft x 10.92 Ft
廚房
主
3.51
4.01
14.08
11.50 Ft x 13.17 Ft
餐廳
主
2.01
5.36
10.77
6.58 Ft x 17.58 Ft
Primary Bedroom
主
4.57
3.68
16.82
15.00 Ft x 12.08 Ft
4pc Bathroom
主
0.00
0.00
0.00
.00 Ft x .00 Ft
洗衣房
主
2.08
2.92
6.07
6.83 Ft x 9.58 Ft
4pc Bathroom
主
0.00
0.00
0.00
.00 Ft x .00 Ft











