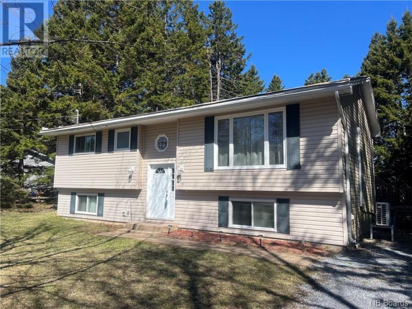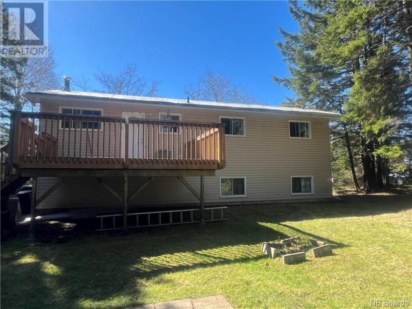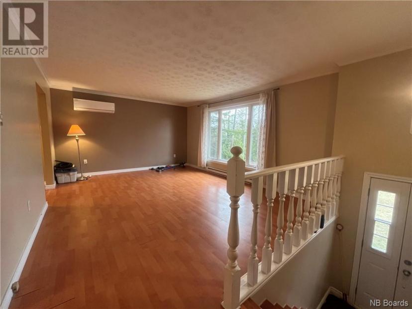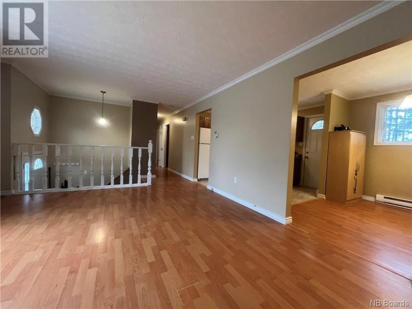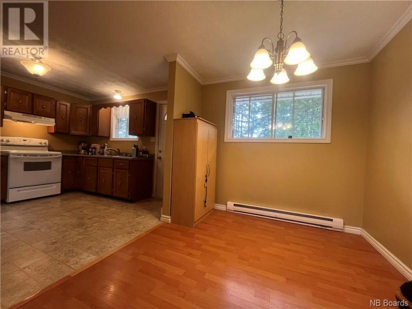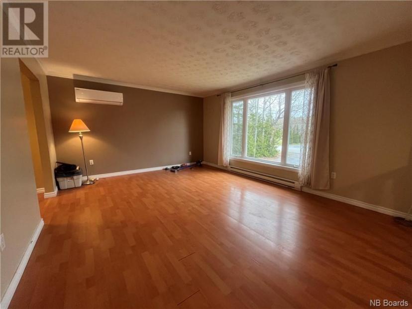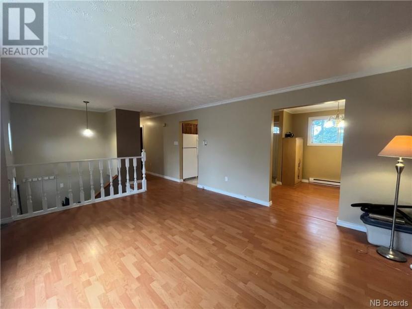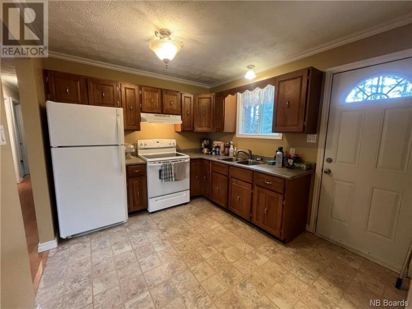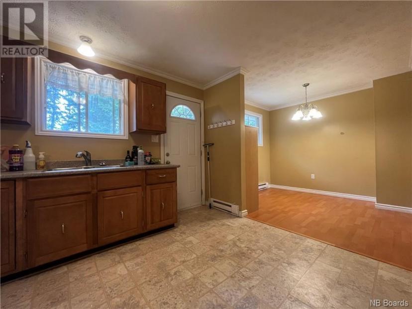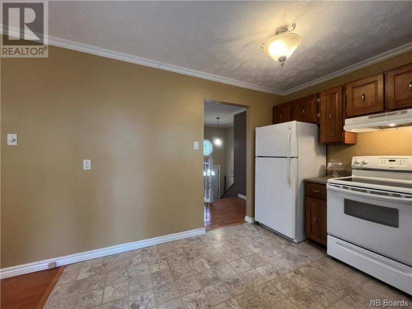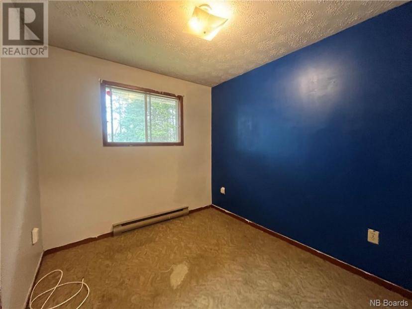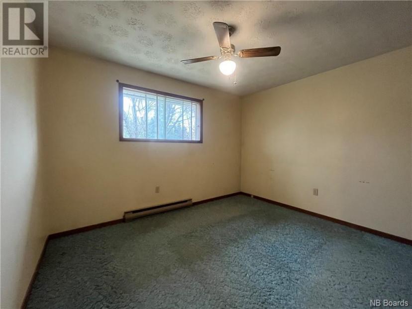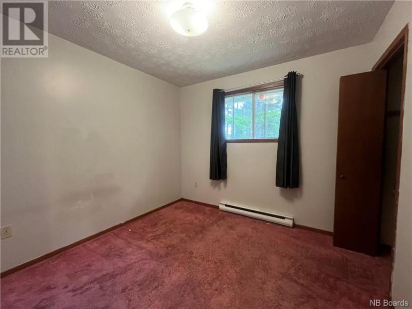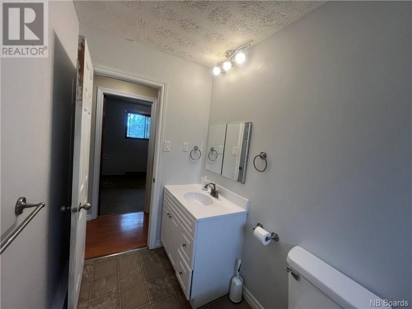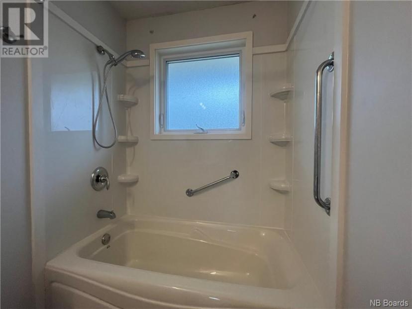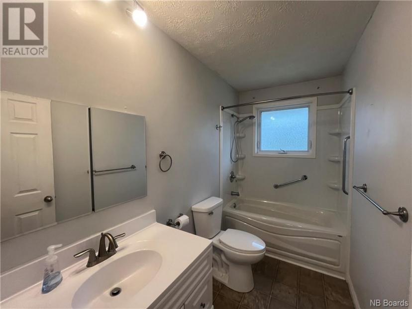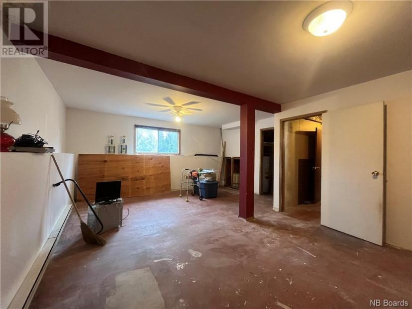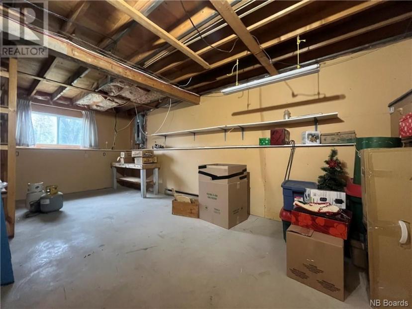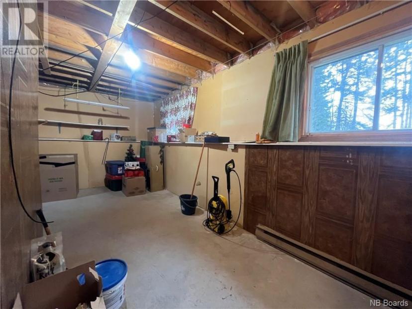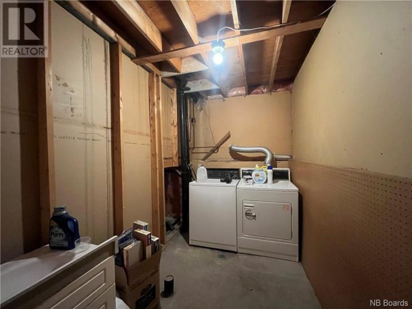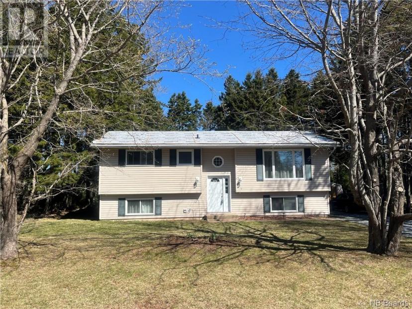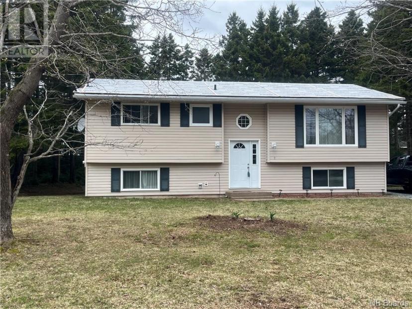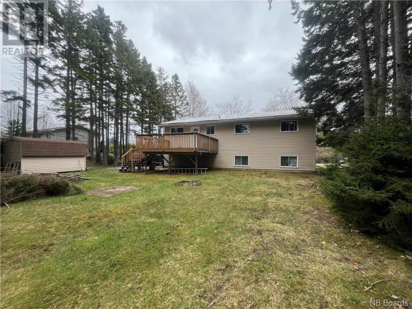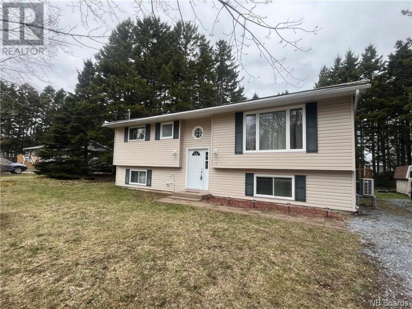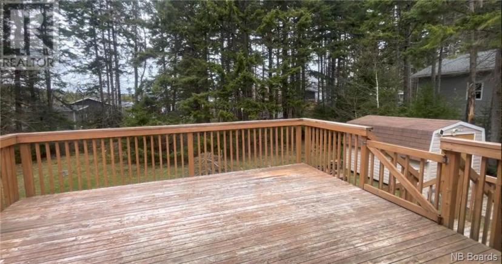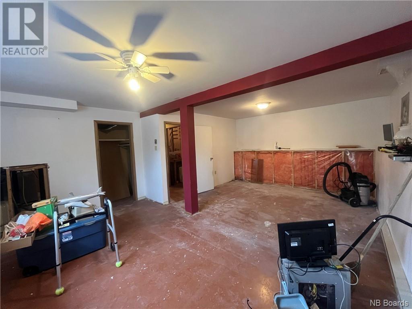- New Brunswick
- Quispamsis
9 Ashfield Dr
CAD$234,900 出售
9 Ashfield DrQuispamsis, New Brunswick, E2G1N9
31| 1008 sqft

Open Map
Log in to view more information
Go To LoginSummary
IDNB097827
StatusCurrent Listing
產權Freehold
TypeResidential House
RoomsBed:3,Bath:1
Square Footage1008 sqft
Land Size17997 sqft
AgeConstructed Date: 1976
Listing Courtesy ofRE/MAX PROFESSIONALS
Detail
建築
浴室數量1
臥室數量3
地上臥室數量3
地下室裝修Partially finished
空調Heat Pump
外牆Vinyl
壁爐False
地板Carpeted,Laminate,Vinyl
洗手間0
供暖方式Electric
供暖類型Baseboard heaters,Heat Pump
屋頂材料Asphalt shingle
屋頂風格Unknown
使用面積1008.0000
裝修面積1008 sqft
供水Well
地下室
地下室類型Full (Partially finished)
土地
總面積17997 sqft
面積17997 sqft
交通Year-round access
面積false
景觀Landscaped
下水Municipal sewage system
Size Irregular17997
其他
設備Water Heater
租用設備Water Heater
結構Shed
特點Balcony/Deck/Patio
BasementPartially finished,Full(部分裝修)
FireplaceFalse
HeatingBaseboard heaters,Heat Pump
Remarks
Accepted Offer. Straightforward split entry with 3 bedrooms upstairs and loads of potential to fully finish the basement. Large living room connects seamlessly to the dining room off the kitchen. Access from the kitchen opens to a large rear deck and a lovely backyard full of evergreens for privacy. Main bathroom has been remodeled in the last few years and a mini split heat pump has been added for heating and cooling. Downstairs is partially finished with opportunity for an additional bedroom and perhaps another bath. Location is perfect for highway access and getting into the heart of Quispamsis in a jiffy. Roof shingles will be replaced by Fundy Roofing within the next few weeks, temporary protection in place until the roofing company arrives. A property disclosure will not be provided. (id:22211)
The listing data above is provided under copyright by the Canada Real Estate Association.
The listing data is deemed reliable but is not guaranteed accurate by Canada Real Estate Association nor RealMaster.
MLS®, REALTOR® & associated logos are trademarks of The Canadian Real Estate Association.
Location
Province:
New Brunswick
City:
Quispamsis
Room
Room
Level
Length
Width
Area
倉庫
地下室
6.25
2.84
17.75
20'6'' x 9'4''
水電氣
地下室
2.34
2.18
5.10
7'8'' x 7'2''
洗衣房
地下室
3.15
1.96
6.17
10'4'' x 6'5''
家庭
地下室
6.71
5.05
33.89
22' x 16'7''
3pc Bathroom
主
3.05
1.24
3.78
10' x 4'1''
臥室
主
2.82
2.51
7.08
9'3'' x 8'3''
臥室
主
2.95
2.84
8.38
9'8'' x 9'4''
Primary Bedroom
主
3.58
4.04
14.46
11'9'' x 13'3''
餐廳
主
2.82
2.54
7.16
9'3'' x 8'4''
客廳
主
5.11
4.17
21.31
16'9'' x 13'8''
廚房
主
3.35
2.82
9.45
11' x 9'3''

