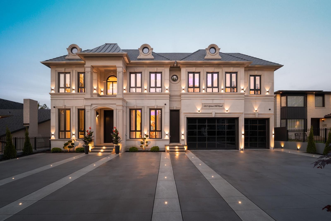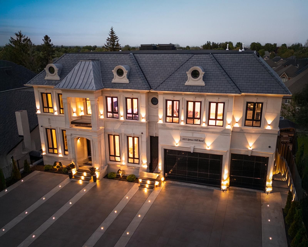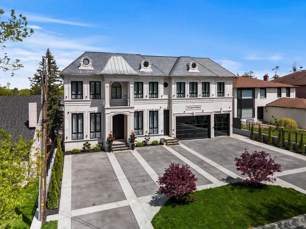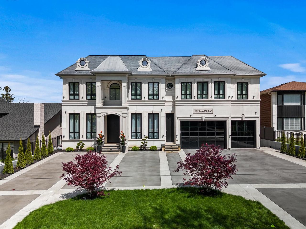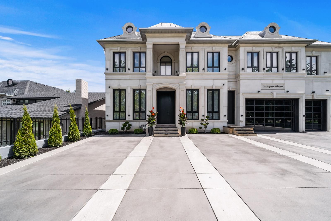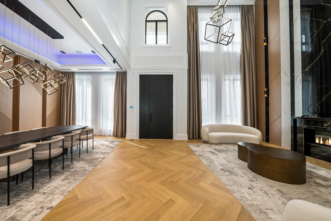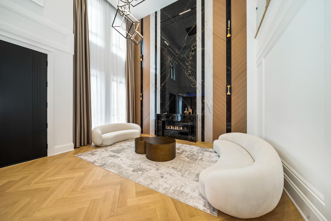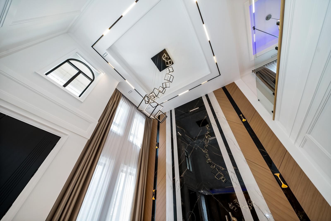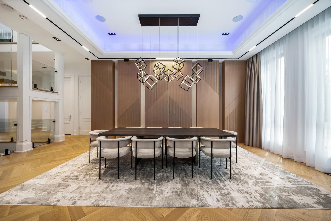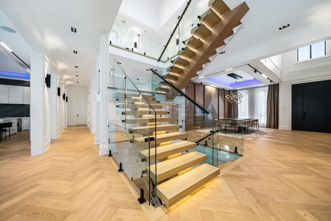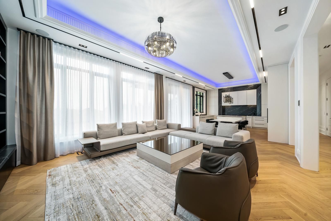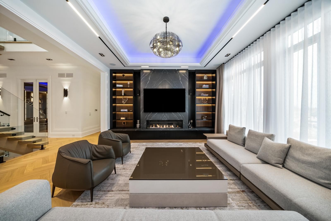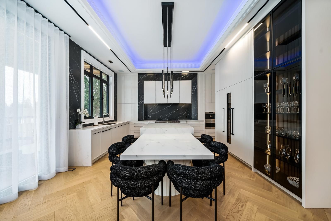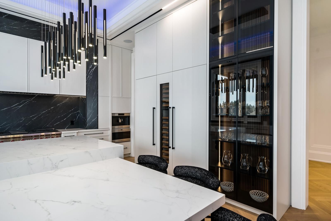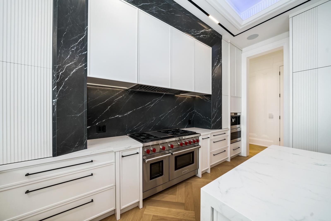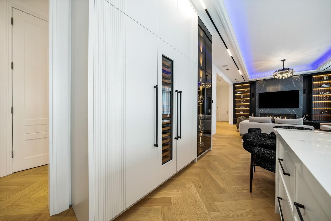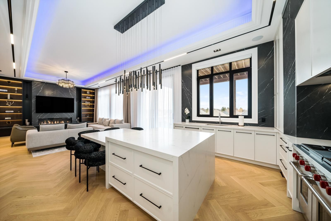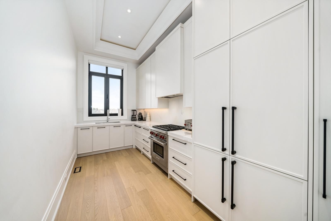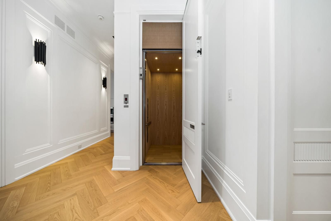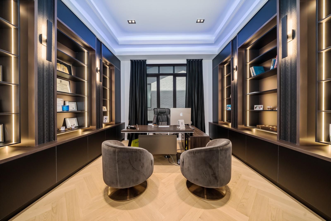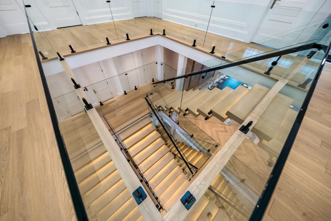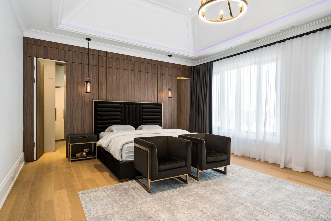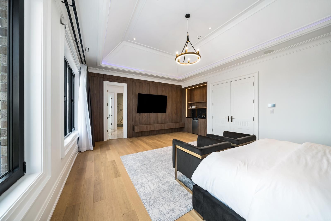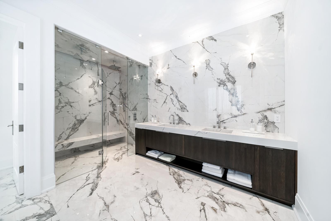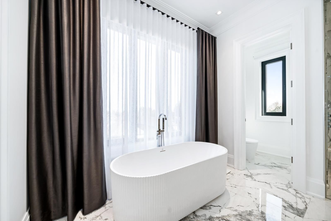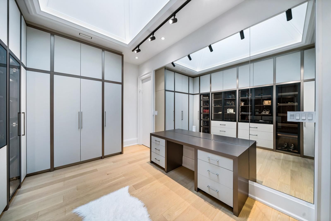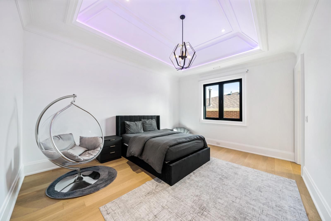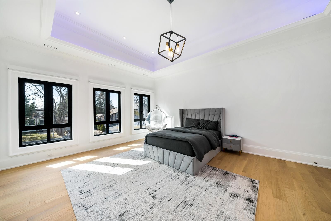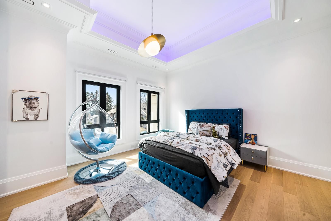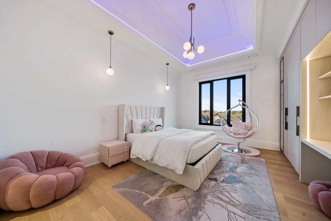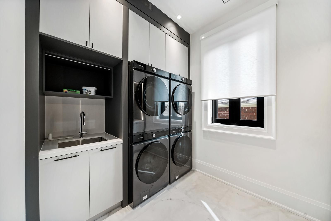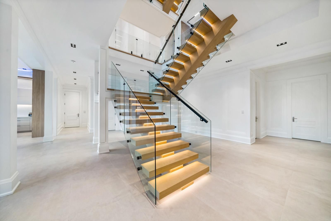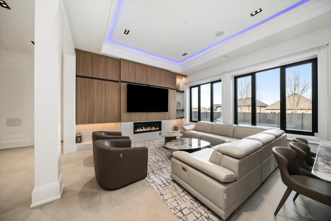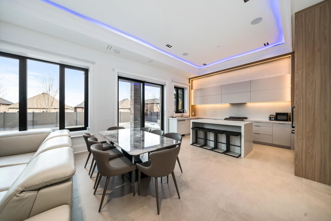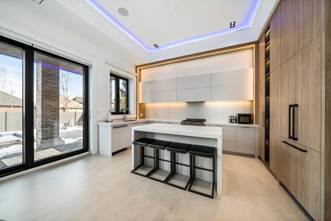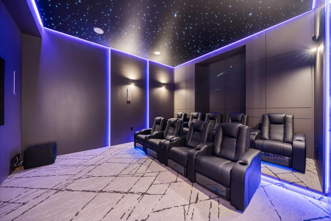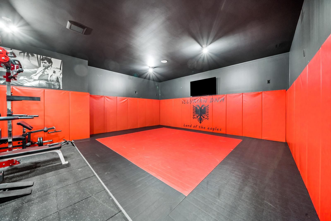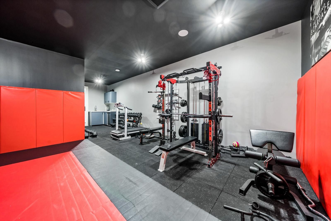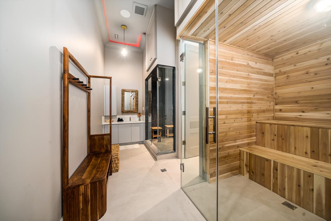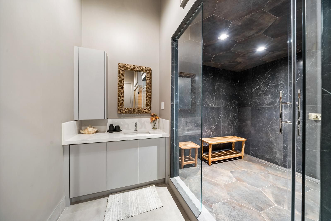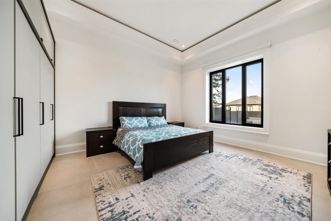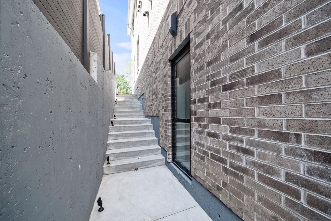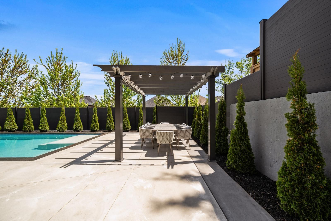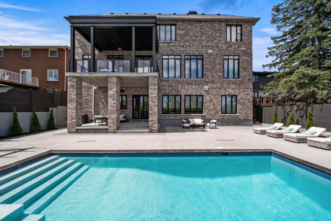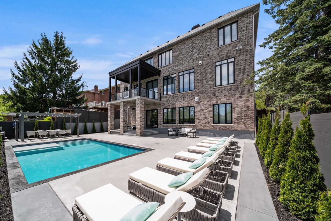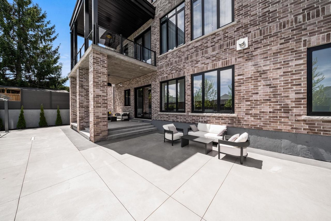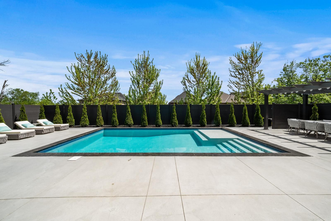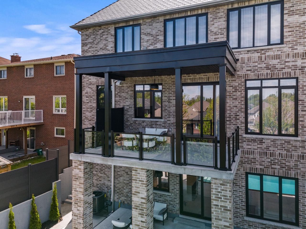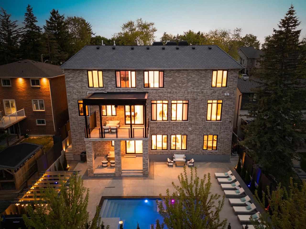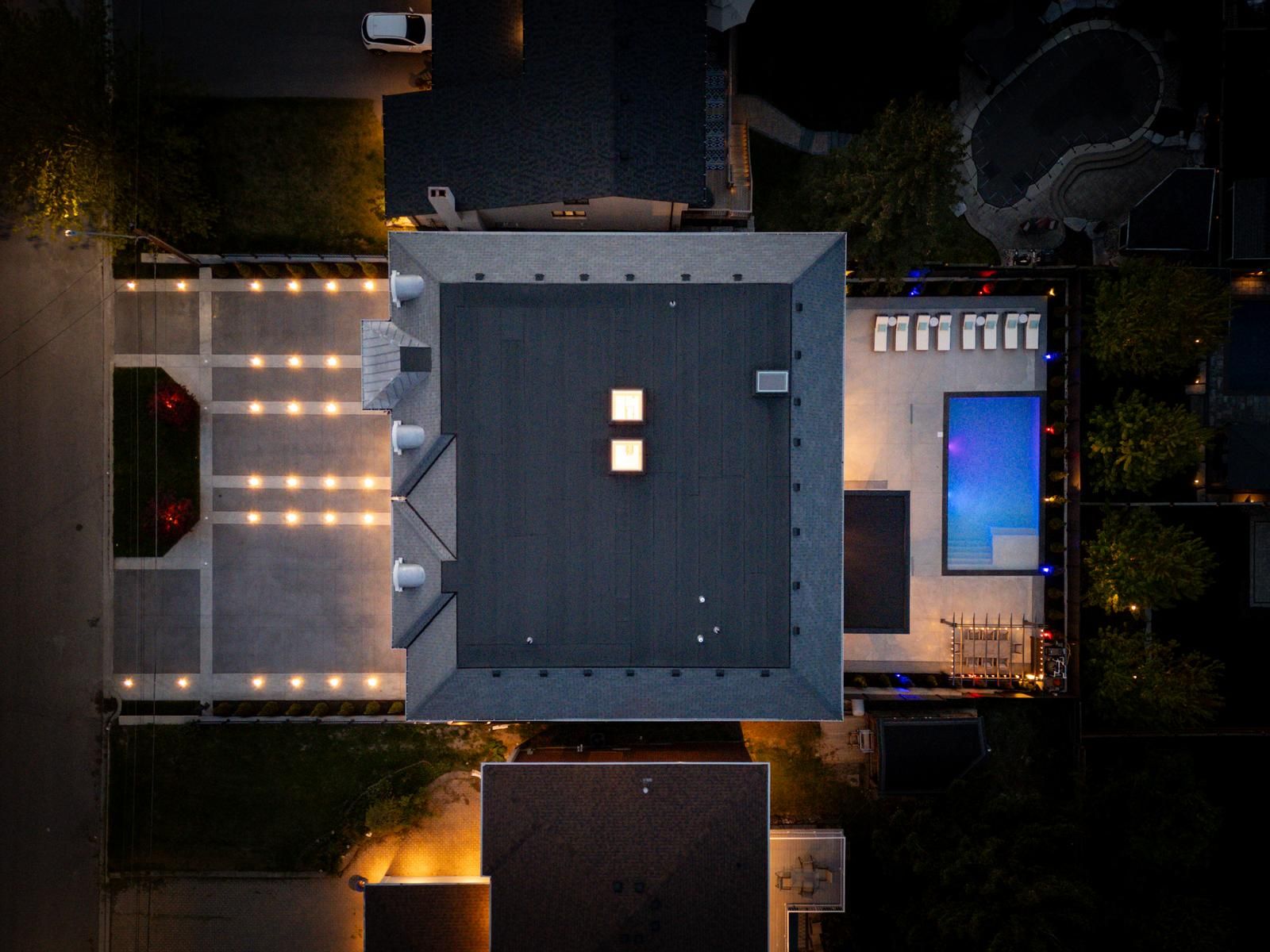- Ontario
- Pickering
1815 Spruce Hill Rd
SoldCAD$x,xxx,xxx
CAD$4,998,000 要價
1815 Spruce Hill RoadPickering, Ontario, L1V1S5
成交
6+21113(3+10)
Listing information last updated on Tue Jun 03 2025 12:14:05 GMT-0400 (Eastern Daylight Time)

Open Map
Log in to view more information
Go To LoginSummary
IDE12166373
Status成交
PossessionTBA
Brokered BySALERNO REALTY INC.
Type民宅 House,獨立屋
Age 0-5
Lot Size75.09 * 141.36 Feet
Land Size10570.15 ft²
RoomsBed:6+2,Kitchen:3,Bath:11
Parking3 (13) 外接式車庫 +10
Virtual Tour
Detail
公寓樓
Architectural Style2-Storey
Fireplace是
Rooms Above Grade14
Fireplaces Total3
RoofSlate,Flat
Heat SourceGas
Heat TypeForced Air
水Municipal
Laundry LevelUpper Level
車庫是
水電氣
電梯是
Other
Den Familyroom是
Interior FeaturesSauna,Steam Room,Upgraded Insulation,Water Heater Owned,Built-In Oven,Central Vacuum,ERV/HRV,Generator - Partial,In-Law Suite,On Demand Water Heater
Internet Entire Listing Display是
下水Sewer
Survey TypeUnknown
中央吸塵是
BasementFinished with Walk-Out
PoolInground
A/CCentral Air
Exposure西
Remarks
Welcome To 1815 Spruce Hill Rd, Located In The Prestigious Dunbarton Community. This One-Of-A-Kind 6+2 Bedroom, 11 Bathroom Custom Home Sits On A 75 X 141 Ft Lot, Offering 7,310 Sqft Above Grade Plus A Fully Finished 3,660 Sqft Walkout Basement. A True One-Of-One Custom Precast Design, The Home Features A Fully Landscaped And Hardscaped Exterior With Exotic Concrete, Heated Driveway And Garage, And LED Lighting Along The Driveway. Inside, The Home Is Finished With The Highest Quality Materials And Craftsmanship, Including 5" & 6" Red Oak Hardwood Floors Throughout The Main And Upper Levels. Throughout The Home Youll Find An Elevator, Plaster Crown Moulding, LED Lighting, Built-In Speakers, Smart Home Technology, And Smart Toilets. The Home Boasts Soaring Ceilings: Over 20 Ft In The Living Room, 12 Ft On The Main Floor And Basement, And 10 Ft On The Upper Level With 12 Ft Coffered Ceilings. The Main Floor Features An Open Concept Layout With Formal Living And Dining Rooms, Family Room, Office, Bedroom, And Oversized Custom Kitchen With Top-Of-The-Line Appliances And Walkout To A Balcony. A Secondary Prep Kitchen, Also Outfitted With Top-Of-The-Line Appliances, Offers Additional Functionality And Storage. A Custom 4" Staircase Built On Site Leads To The Upper Level Where The Primary Bedroom Includes Soundproof Walls And Floors, A 5-Piece Ensuite With Heated Floors, Custom Wall Paneling, And A Hidden Walk-In Closet With Built-In Cabinetry. Each Additional Bedroom Features A 3-Piece Ensuite, Hardwood Flooring, And LED Lighting. The Fully Finished Walkout Basement Includes Heated Porcelain Floors, Large Living Area, Secondary Kitchen With Premium Appliances And Cabinetry, Secondary Laundry, Two Soundproof Bedrooms, Gym, Sauna, Steam Room, Theatre Room, And Playroom. The Backyard Features A Covered Loggia, Saltwater Pool, And Exotic Concrete Design. Too Many Features To List. Full Feature Sheet Attached!
The listing data is provided under copyright by the Toronto Real Estate Board.
The listing data is deemed reliable but is not guaranteed accurate by the Toronto Real Estate Board nor RealMaster.
The following "Remarks" is automatically translated by Google Translate. Sellers,Listing agents, RealMaster, Canadian Real Estate Association and relevant Real Estate Boards do not provide any translation version and cannot guarantee the accuracy of the translation. In case of a discrepancy, the English original will prevail.
歡迎蒞臨1815 Spruce Hill Rd,坐落於尊貴的Dunbarton社區。這座獨一無二的6+2臥室、11衛浴定製豪宅占地75X141英尺,擁有7,310平方英尺地上居住空間及3,660平方英尺全精裝walk-out地下室。采用真正獨樹一幟的預製混凝土設計,住宅外部配備全景觀綠化與硬質鋪裝,采用異域風情混凝土、帶加熱功能的車道車庫及LED車道照明係統。
室內選用最高品質建材與工藝:主層及上層全區域鋪設5英寸&6英寸紅橡木實木地板,全屋配備電梯、石膏皇冠造型線、LED照明係統、嵌入式音響、智能家居科技及智能馬桶。挑高空間氣勢恢宏:客廳層高逾20英尺,主層與地下室層高12英尺,上層10英尺配12英尺格子天花板。
主層采用開放式布局,設有正式客廳與餐廳、家庭廳、辦公室、臥室及配備頂級電器的超大定製廚房(帶通陽台)。次備餐廚房同樣配備頂級電器,提供額外功能與儲物空間。定製4英寸樓梯通向二層,主臥配備隔音牆地板、五件套加熱地板衛浴、定製牆板及隱藏式步入衣帽間(內置櫥櫃係統)。其餘臥室均配置三件套衛浴、實木地板及LED照明。
全精裝walk-out地下室配備加熱瓷磚地板、寬敞起居區、帶高端電器櫥櫃的次廚房、次洗衣房、兩間隔音臥室、健身房、桑拿房、蒸汽室、影音室及遊樂區。後院設有帶頂廊架、鹽水泳池及異域混凝土設計。亮點不勝枚舉,完整配置單備索!
Location
Province:
Ontario
City:
Pickering
Community:
Dunbarton
Crossroad:
Whites Rd. / Strouds Lane
Room
Room
Level
Length
Width
Area
Dining Room
主
20.70
11.71
242.48
Living Room
主
19.82
11.48
227.55
廚房
主
17.42
20.18
351.51
家庭廳
主
17.42
2017.72
35151.17
辦公室
主
15.45
13.81
213.44
主臥
Upper
19.23
22.47
432.07
Bedroom 2
Upper
12.83
22.11
283.67
Bedroom 3
Upper
20.37
16.57
337.56
Bedroom 5
Upper
20.87
13.75
286.84
Bedroom 4
Upper
20.37
16.31
332.21
廚房
Lower
9.15
16.37
149.86
家庭廳
Lower
16.37
25.26
413.58
Media Room
Lower
16.31
19.75
322.05
Exercise Room
Lower
25.30
33.50
847.33
臥室
主
17.42
14.11
245.77
臥室
Lower
14.70
10.93
160.58
School Info
Private SchoolsK-8 Grades Only
Gandatsetiagon Public School
1868 Parkside Dr, 皮克林0.948 km
ElementaryMiddleEnglish
9-12 Grades Only
Dunbarton High School
655 Sheppard Ave, 皮克林0.92 km
SecondaryEnglish
K-8 Grades Only
St. Elizabeth Seton Catholic School
490 Strouds Lane, 皮克林1.465 km
ElementaryMiddleEnglish
9-12 Grades Only
St. Mary Catholic Secondary School
1918 Whites Rd, 皮克林1.088 km
SecondaryEnglish
K-8 Grades Only
Frenchman's Bay Public School
920 Oklahoma Dr, 皮克林2.043 km
ElementaryMiddleFrench Immersion Program
9-12 Grades Only
Dunbarton High School
655 Sheppard Ave, 皮克林0.92 km
SecondaryFrench Immersion Program
1-8 Grades Only
St. Monica Catholic School
275 Twyn Rivers Dr, 皮克林2.328 km
ElementaryMiddleFrench Immersion Program
9-12 Grades Only
St. Mary Catholic Secondary School
1918 Whites Rd, 皮克林1.088 km
SecondaryFrench Immersion Program
Book Viewing
Your feedback has been submitted.
Submission Failed! Please check your input and try again or contact us

