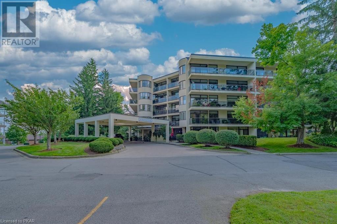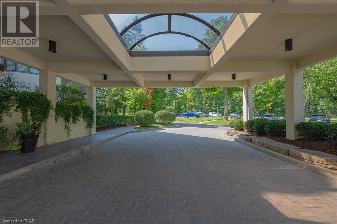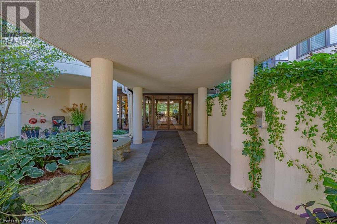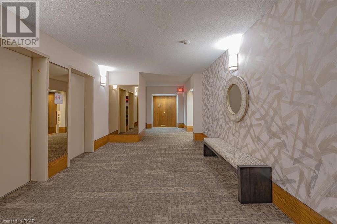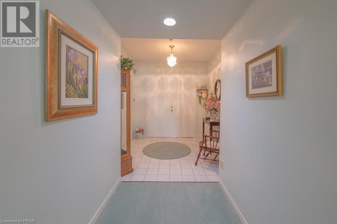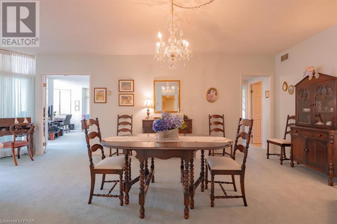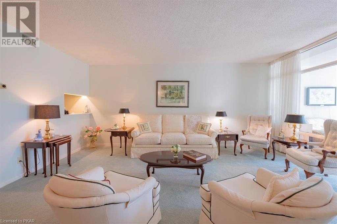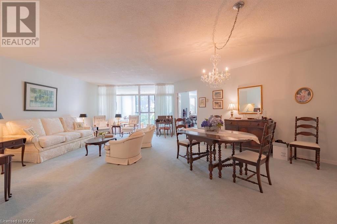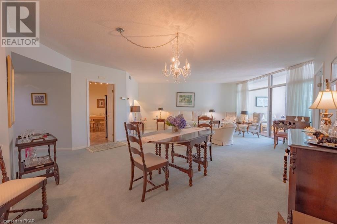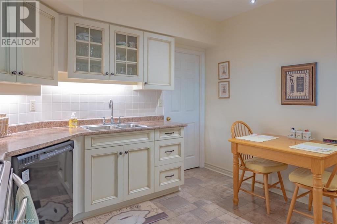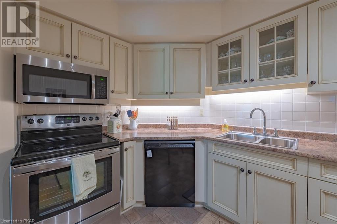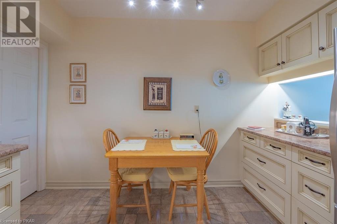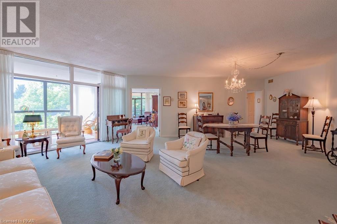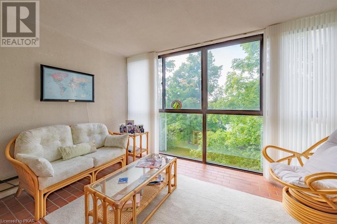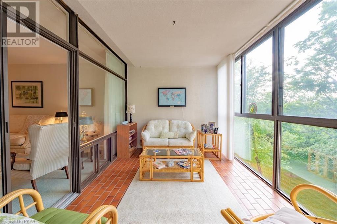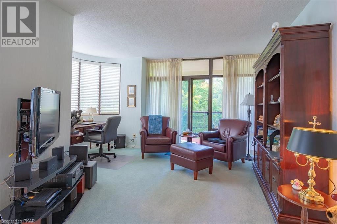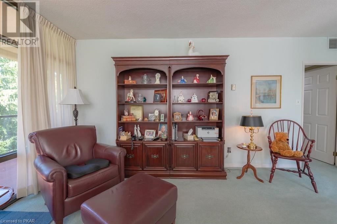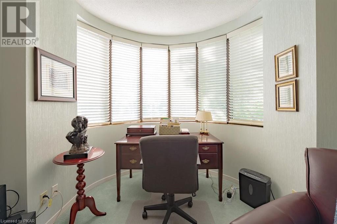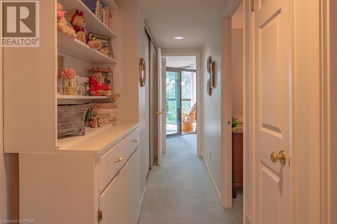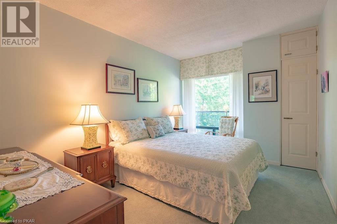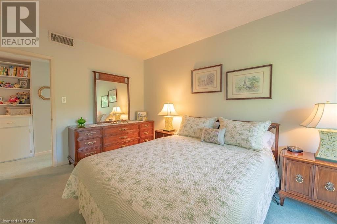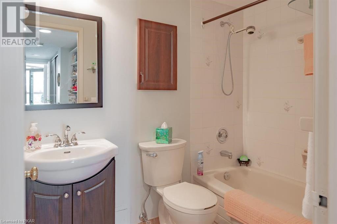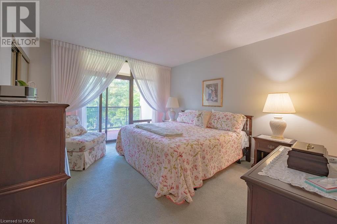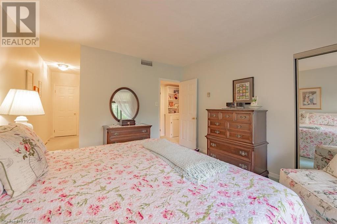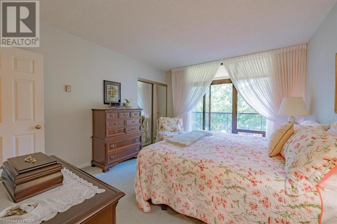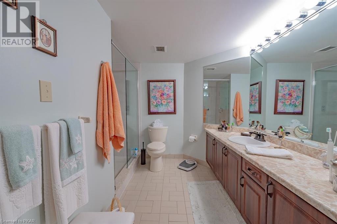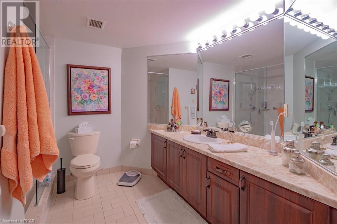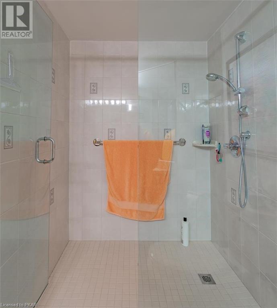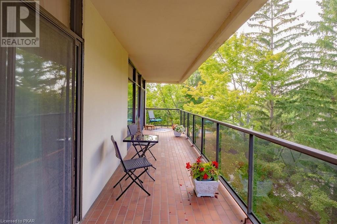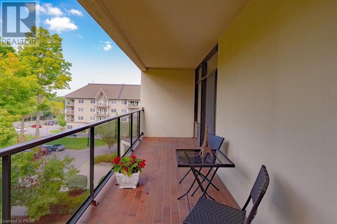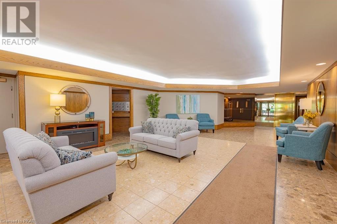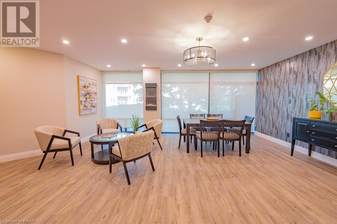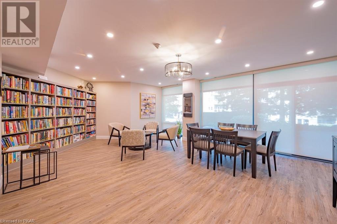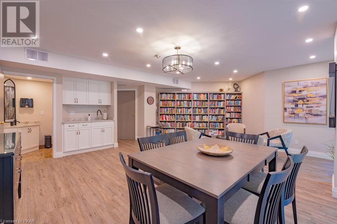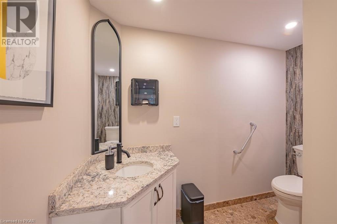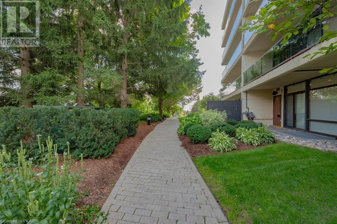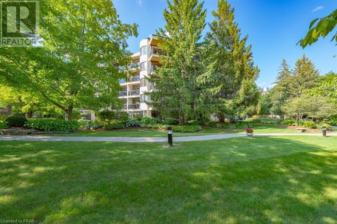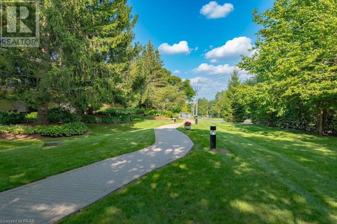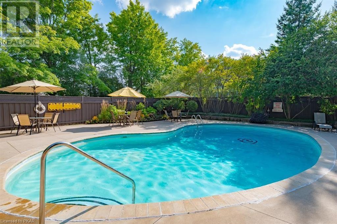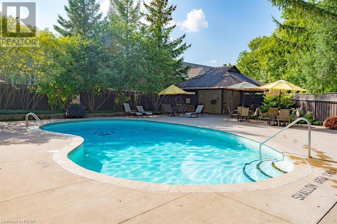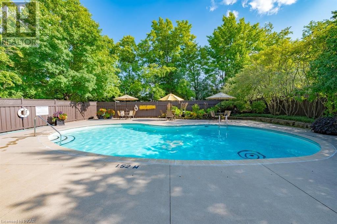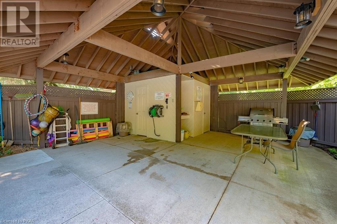- Ontario
- Peterborough
1818 Cherryhill Rd
CAD$799,900
CAD$799,900 要價
402 1818 CHERRYHILL RoadPeterborough, Ontario, K9K1S6
退市 · 退市 ·
222| 1701 sqft
Listing information last updated on Thu Sep 14 2023 07:06:17 GMT-0400 (Eastern Daylight Time)

Open Map
Log in to view more information
Go To LoginSummary
ID40470847
Status退市
產權Condominium
Brokered ByR.J.L. Realty Ltd. Brokerage
TypeResidential Apartment
AgeConstructed Date: 1985
Square Footage1701 sqft
RoomsBed:2,Bath:2
Maint Fee1165.66 / Monthly
Maint Fee Inclusions
Virtual Tour
Detail
公寓樓
浴室數量2
臥室數量2
地上臥室數量2
設施Party Room
家用電器Dishwasher,Dryer,Refrigerator,Stove,Washer,Microwave Built-in,Window Coverings,Garage door opener
地下室類型None
建築日期1985
風格Attached
空調Central air conditioning
壁爐False
火警Smoke Detectors
地基Poured Concrete
供暖類型Baseboard heaters,Forced air
使用面積1701.0000
樓層1
類型Apartment
供水Municipal water
土地
交通Road access
面積false
設施Airport,Golf Nearby,Hospital,Marina,Place of Worship,Shopping
景觀Lawn sprinkler,Landscaped
下水Municipal sewage system
Underground
Visitor Parking
水電氣
有線Available
ElectricityAvailable
Natural GasAvailable
電話Available
周邊
設施Airport,Golf Nearby,Hospital,Marina,Place of Worship,Shopping
社區特點Quiet Area,Community Centre
Location DescriptionNORTH OF LANSDOWNE ST.W ON BREALEY DRIVE. THEN WEST ON CHERRYHILL ROAD TO SUMMIT PLACE.
Zoning DescriptionRESIDENTIAL
Other
特點Golf course/parkland,Balcony,Paved driveway,Gazebo
Basement無
PoolInground pool
FireplaceFalse
HeatingBaseboard heaters,Forced air
Unit No.402
Remarks
Welcome home to Summit Place, Peterborough's most sought after condominium in the desirable west end. This luxury building offers all the amenities you need to enjoy a leisurely lifestyle. Experience professionally landscaped gardens, a heated in-ground pool, pool house, community bbq and heated underground parking. Enjoy the newly renovated meeting room with built-in library and lobby that features CCTV for added security. Featuring 2 bedrooms and 2 bathrooms, this 4th floor suite offers a large open concept living and dining area, updated kitchen with stainless steel appliances, and built-in dishwasher. Enjoy lots of natural light with floor to ceiling windows throughout and your very own solarium. Pour a glass of wine and delight in a balcony that spans the unit, from your Primary bedroom to the office. Primary bedroom boasts a spacious ensuite bath an updated walk-in shower and elevated toilet. There is no shortage of space or storage in this move in ready unit. (id:22211)
The listing data above is provided under copyright by the Canada Real Estate Association.
The listing data is deemed reliable but is not guaranteed accurate by Canada Real Estate Association nor RealMaster.
MLS®, REALTOR® & associated logos are trademarks of The Canadian Real Estate Association.
Location
Province:
Ontario
City:
Peterborough
Community:
2 Central
Room
Room
Level
Length
Width
Area
4pc Bathroom
主
5.09
7.84
39.87
5'1'' x 7'10''
Full bathroom
主
11.42
13.16
150.21
11'5'' x 13'2''
主臥
主
12.60
14.17
178.56
12'7'' x 14'2''
臥室
主
9.74
14.17
138.11
9'9'' x 14'2''
辦公室
主
15.42
18.50
285.33
15'5'' x 18'6''
陽光房
主
13.16
9.09
119.56
13'2'' x 9'1''
水電氣
主
6.76
9.91
66.96
6'9'' x 9'11''
Eat in kitchen
主
11.42
11.58
132.23
11'5'' x 11'7''
客廳
主
19.26
18.24
351.30
19'3'' x 18'3''
餐廳
主
12.17
17.26
210.05
12'2'' x 17'3''
門廊
主
13.68
8.01
109.52
13'8'' x 8'0''

