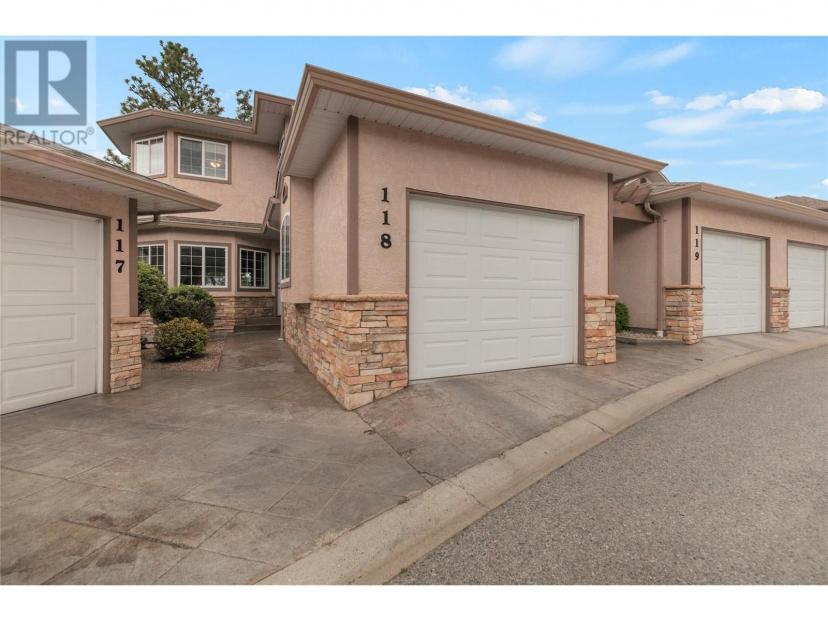- British Columbia
- Penticton
705 Balsam Ave
CAD$675,000 出售
118 705 Balsam AvePenticton, British Columbia, V2A9B7
342| 2595 sqft

Open Map
Log in to view more information
Go To LoginSummary
ID10313541
StatusCurrent Listing
產權Strata
TypeResidential Townhouse,Attached
RoomsBed:3,Bath:4
Square Footage2595 sqft
Land Sizeunder 1 acre
AgeConstructed Date: 2005
Maint Fee450.86
管理費類型Reserve Fund Contributions,Insurance,Ground Maintenance,Property Management,Other,See Remarks
Listing Courtesy ofRoyal Lepage Locations West
Detail
建築
浴室數量4
臥室數量3
家用電器Range,Refrigerator,Dishwasher,Dryer,Cooktop - Electric,Oven - Electric,Range - Electric,Oven,Hood Fan,Washer,Washer & Dryer
風格Attached
空調Central air conditioning
外牆Stone,Stucco
壁爐燃料Gas
壁爐True
壁爐類型Unknown
火警Controlled entry,Smoke Detector Only
地板Carpeted,Hardwood,Tile
洗手間1
供暖類型Forced air,See remarks
屋頂材料Asphalt shingle
屋頂風格Unknown
使用面積2595 sqft
樓層3
供水Municipal water
地下室
地下室類型Full
土地
面積under 1 acre
面積false
景觀Underground sprinkler
下水Municipal sewage system
周邊
社區特點Pets Allowed,Pet Restrictions,Pets Allowed With Restrictions,Rentals Allowed
Zoning TypeUnknown
其他
特點Central island,Balcony,Jacuzzi bath-tub,Three Balconies
BasementFull
FireplaceTrue
HeatingForced air,See remarks
Unit No.118
Remarks
Fantastic townhouse in The Ashbury. Built in 2005, this corner unit, 2595sqft 3bd, 3.5ba home is bright and open with a desirable layout & boasts peek-a-boo Okanagan Lake views from all principle rooms and all 3 decks. The main floor features hardwood and tile flooring, 9ft ceilings, gas fireplace, and access to the north-facing covered deck. The upper level consists of a generous sized master bedroom with ensuite featuring separate jetted tub and shower, large walk-in closet, and private covered lake view deck, as well as two additional bedrooms and a full bathroom. Home also includes a full basement featuring a rec room (could easily be used as a fourth bedroom), 3pc bathroom, storage, a large workshop/bonus space, patio with yard access, single car garage and much more! Call for more details. (id:22211)
The listing data above is provided under copyright by the Canada Real Estate Association.
The listing data is deemed reliable but is not guaranteed accurate by Canada Real Estate Association nor RealMaster.
MLS®, REALTOR® & associated logos are trademarks of The Canadian Real Estate Association.
Location
Province:
British Columbia
City:
Penticton
Community:
Wiltse/Valleyview
Room
Room
Level
Length
Width
Area
4pc Bathroom
Second
1.50
2.36
3.54
4'11'' x 7'9''
臥室
Second
3.58
3.86
13.82
11'9'' x 12'8''
臥室
Second
3.66
3.78
13.83
12' x 12'5''
4pc Ensuite bath
Second
2.51
2.90
7.28
8'3'' x 9'6''
其他
Second
1.65
2.64
4.36
5'5'' x 8'8''
Primary Bedroom
Second
4.19
5.36
22.46
13'9'' x 17'7''
水電氣
地下室
1.09
2.64
2.88
3'7'' x 8'8''
倉庫
地下室
1.98
3.28
6.49
6'6'' x 10'9''
3pc Bathroom
地下室
2.36
2.77
6.54
7'9'' x 9'1''
Workshop
地下室
2.92
7.26
21.20
9'7'' x 23'10''
娛樂
地下室
3.99
4.80
19.15
13'1'' x 15'9''
2pc Bathroom
主
1.42
1.78
2.53
4'8'' x 5'10''
洗衣房
主
2.29
2.49
5.70
7'6'' x 8'2''
客廳
主
3.94
4.85
19.11
12'11'' x 15'11''
餐廳
主
2.49
3.51
8.74
8'2'' x 11'6''
Dining nook
主
2.97
3.43
10.19
9'9'' x 11'3''
廚房
主
3.94
4.24
16.71
12'11'' x 13'11''































































