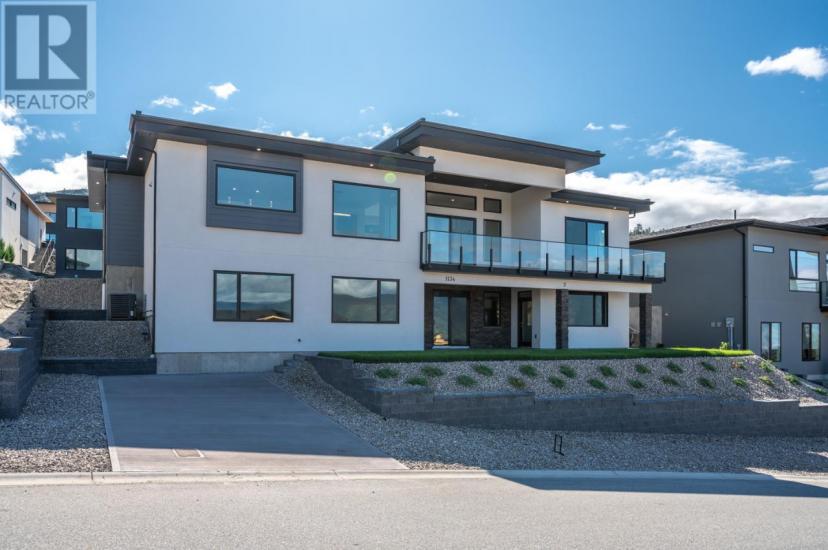- British Columbia
- Penticton
1134 Elk St
CAD$1,649,000 出售
1134 Elk StPenticton, British Columbia, V2A0C9
445| 3662 sqft

Open Map
Log in to view more information
Go To LoginSummary
ID10313865
StatusCurrent Listing
產權Freehold
TypeResidential House,Detached
RoomsBed:4,Bath:4
Square Footage3662 sqft
Land Size0.17 ac|under 1 acre
AgeConstructed Date: 2023
Listing Courtesy ofRE/MAX Wine Capital Realty
Detail
建築
浴室數量4
臥室數量4
家用電器Range,Refrigerator,Cooktop,Dishwasher,Microwave,Oven - Built-In
風格Detached
空調Central air conditioning
外牆Stone,Stucco
壁爐燃料Gas
壁爐True
壁爐類型Unknown
火警Smoke Detector Only
地板Hardwood,Tile,Vinyl
洗手間1
供暖類型Forced air,See remarks
屋頂材料Other
屋頂風格Unknown
使用面積3662 sqft
樓層2
裝修面積
供水Municipal water
地下室
地下室類型Full
土地
總面積0.17 ac|under 1 acre
面積0.17 ac|under 1 acre
面積false
設施Recreation,Schools,Shopping
景觀Landscaped
下水Municipal sewage system
Size Irregular0.17
周邊
道路Cul de sac
設施Recreation,Schools,Shopping
風景Lake view,Mountain view
Zoning TypeUnknown
其他
特點Cul-de-sac,Central island
BasementFull
FireplaceTrue
HeatingForced air,See remarks
Remarks
OPEN HOUSE Saturday June 1, 2024 from 10am til Noon. DREAM HOME with a LEGAL 1-BEDROOM SUITE. Brand-new home built by renowned Lake City Construction Ltd., known for its craftsmanship and attention to detail. It’s a stunning property with a perfect blend of modern amenities, comfort, and style. This exquisite home features generously sized rooms, and every detail carefully curated, from the 9&12-foot ceilings to the inviting warmth of the gas linear fireplace. The kitchen is a masterpiece featuring quartz countertops, high-end Kitchen Aid appliances, and Canadian hardwood flooring that continues throughout the main living area. The primary suite is a sanctuary with a soothing soaker tub, a walk-in shower, and a custom walk-in closet package. With seamless indoor-outdoor living in mind, the property also includes a deck with a sophisticated vinyl surface and glass railing, perfect for the stunning views visible from almost every room. Additional conveniences include central air, and an oversized double-attached garage with high ceilings and garage door openers. Adding to the appeal is a legal 1-bed suite, including a separate laundry, a covered patio, and a parking spot on the west side. This is a great location, nestled in a new community minutes from Cherry Lane Shopping Centre and both levels of schooling. This home promises a luxurious lifestyle and peace of mind with a 2-5-10 warranty. Experience a perfect balance of elegance and privacy. (id:22211)
The listing data above is provided under copyright by the Canada Real Estate Association.
The listing data is deemed reliable but is not guaranteed accurate by Canada Real Estate Association nor RealMaster.
MLS®, REALTOR® & associated logos are trademarks of The Canadian Real Estate Association.
Open House
01
2024-06-01
10:00 AM - 12:00 PM
10:00 AM - 12:00 PM
On Site
Location
Province:
British Columbia
City:
Penticton
Community:
Columbia/Duncan
Room
Room
Level
Length
Width
Area
其他
Second
3.66
2.31
8.45
12' x 7'7''
Primary Bedroom
Second
6.05
4.55
27.53
19'10'' x 14'11''
客廳
Second
8.71
7.14
62.19
28'7'' x 23'5''
洗衣房
Second
2.59
2.29
5.93
8'6'' x 7'6''
廚房
Second
5.05
4.24
21.41
16'7'' x 13'11''
5pc Ensuite bath
Second
NaN
Measurements not available
餐廳
Second
5.05
3.94
19.90
16'7'' x 12'11''
2pc Bathroom
Second
NaN
Measurements not available
水電氣
主
2.67
2.03
5.42
8'9'' x 6'8''
客廳
主
4.57
4.09
18.69
15' x 13'5''
洗衣房
主
2.01
1.98
3.98
6'7'' x 6'6''
廚房
主
4.17
3.96
16.51
13'8'' x 13'
家庭
主
4.98
4.17
20.77
16'4'' x 13'8''
臥室
主
4.78
3.71
17.73
15'8'' x 12'2''
臥室
主
4.17
3.58
14.93
13'8'' x 11'9''
臥室
主
4.17
3.56
14.85
13'8'' x 11'8''
4pc Bathroom
主
NaN
Measurements not available
4pc Bathroom
主
NaN
Measurements not available











































































































































