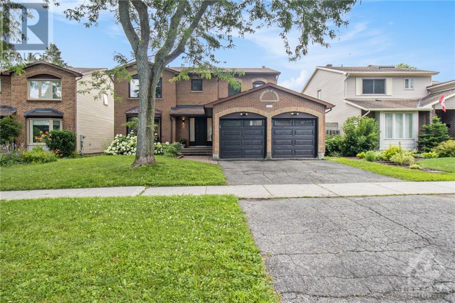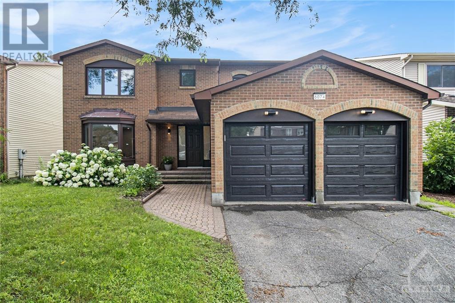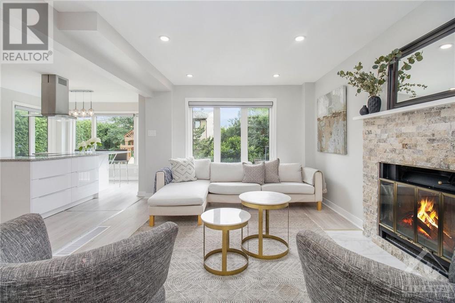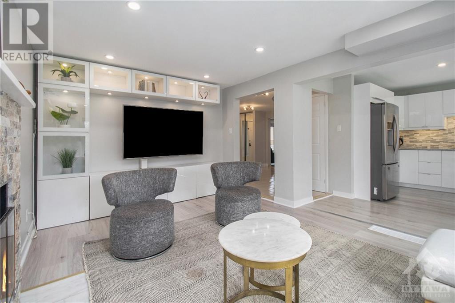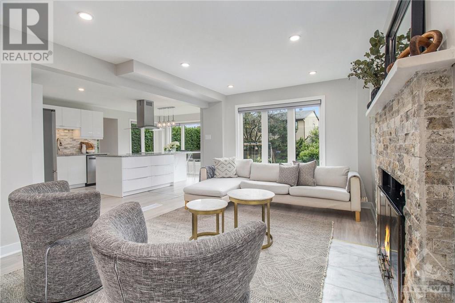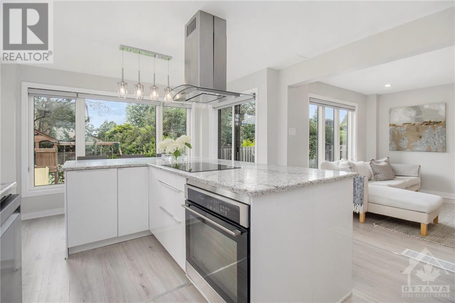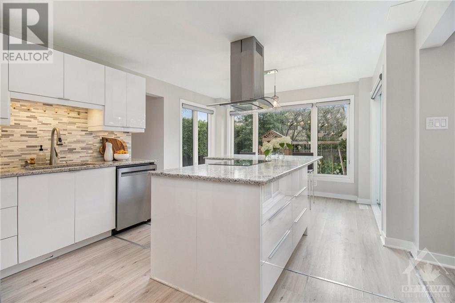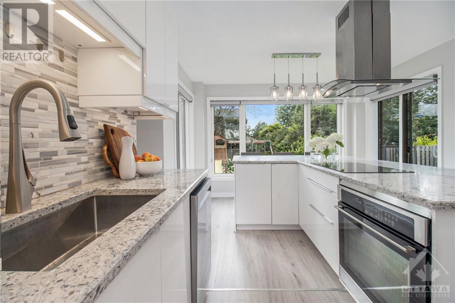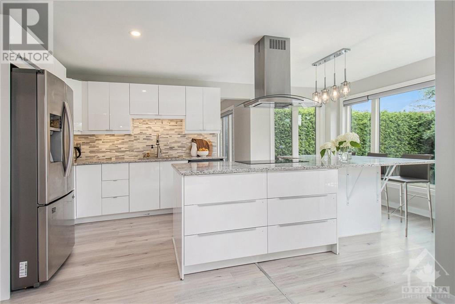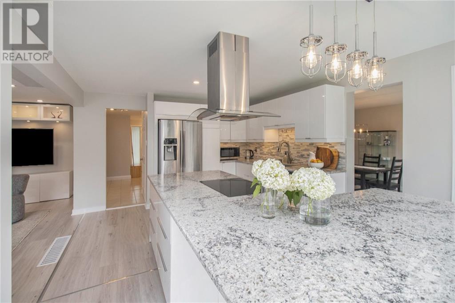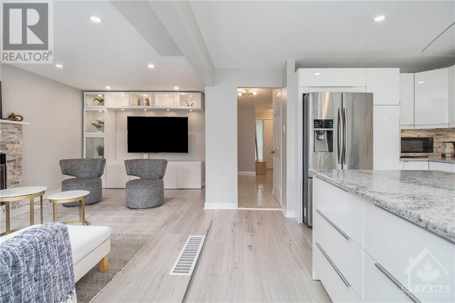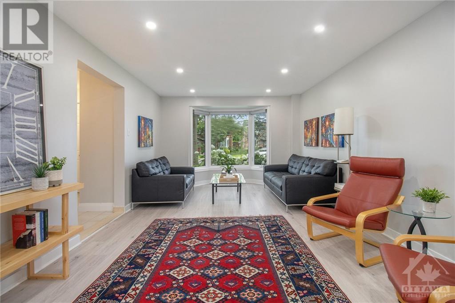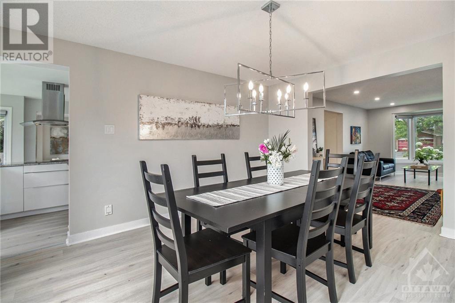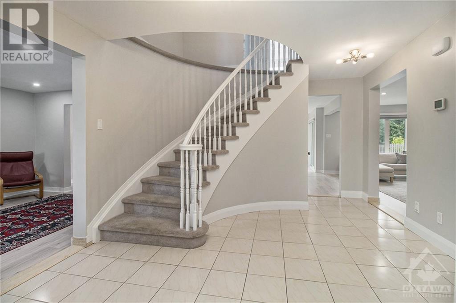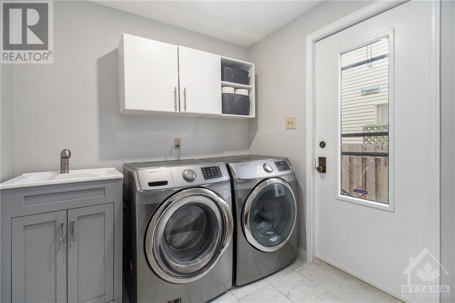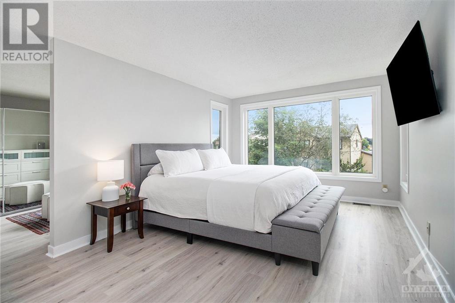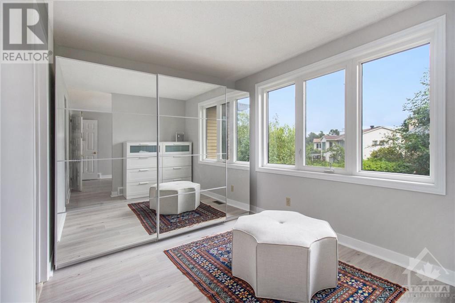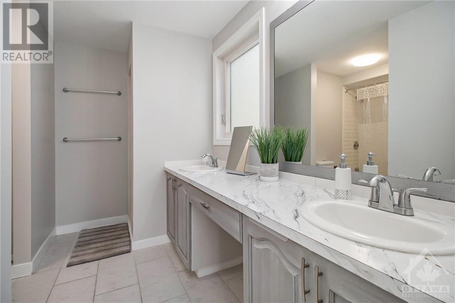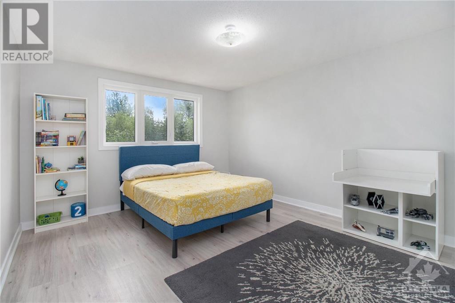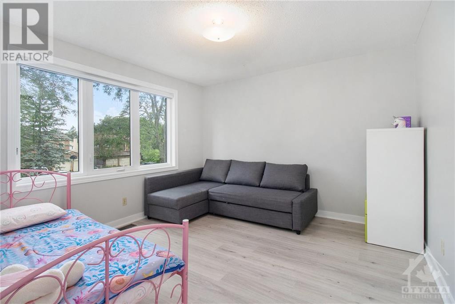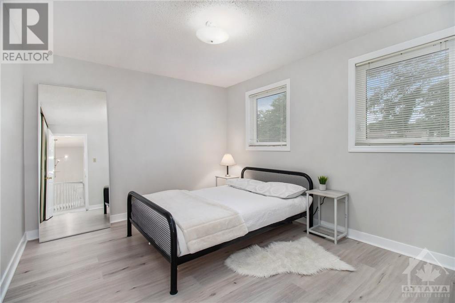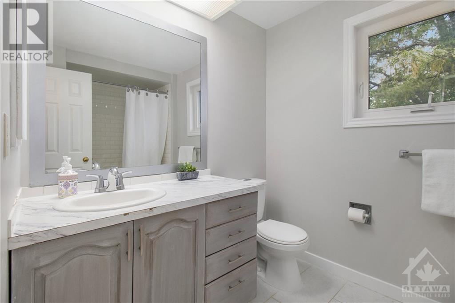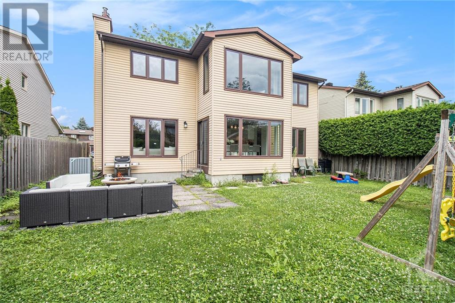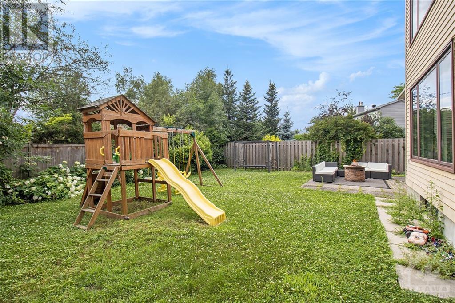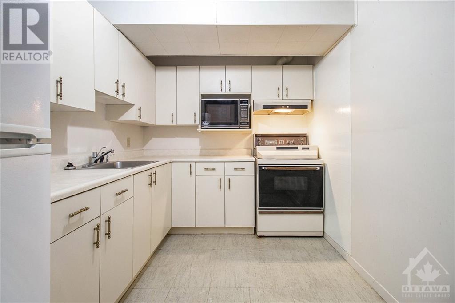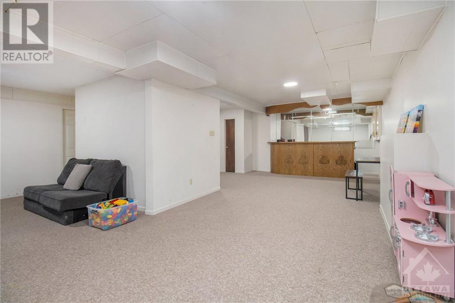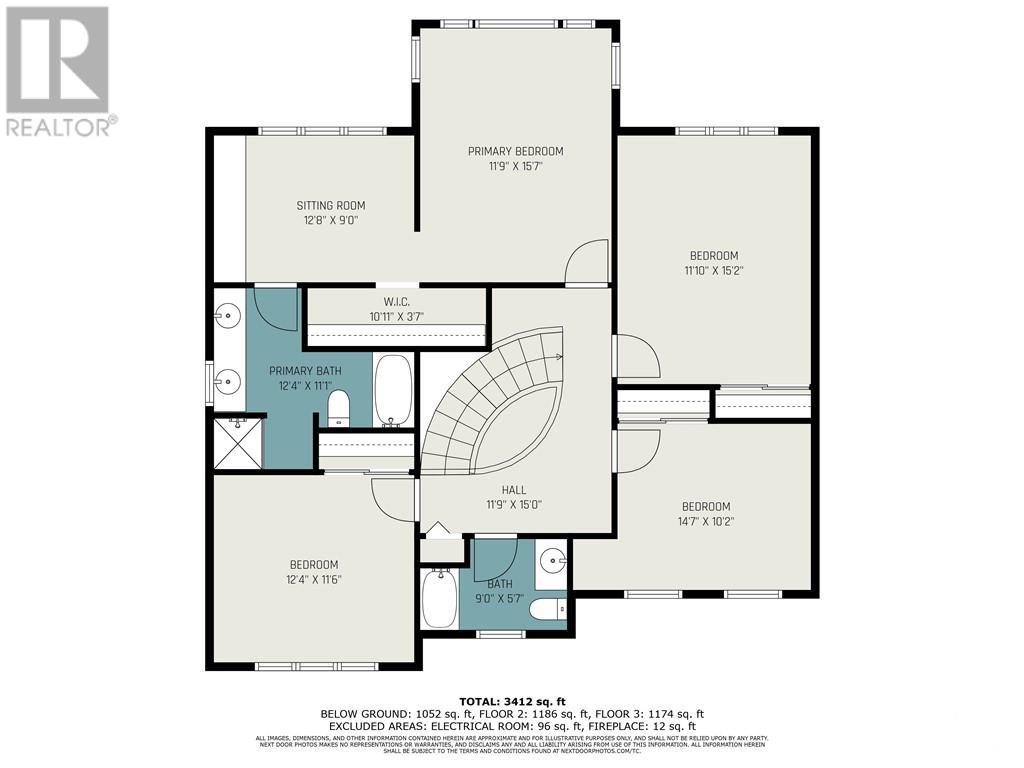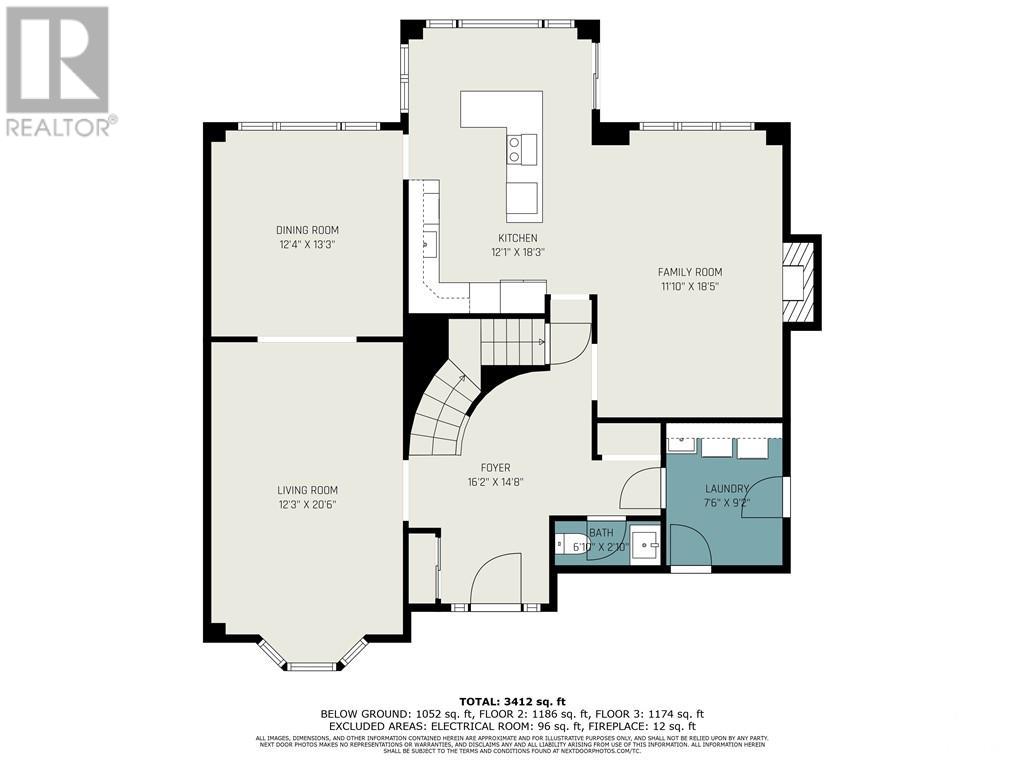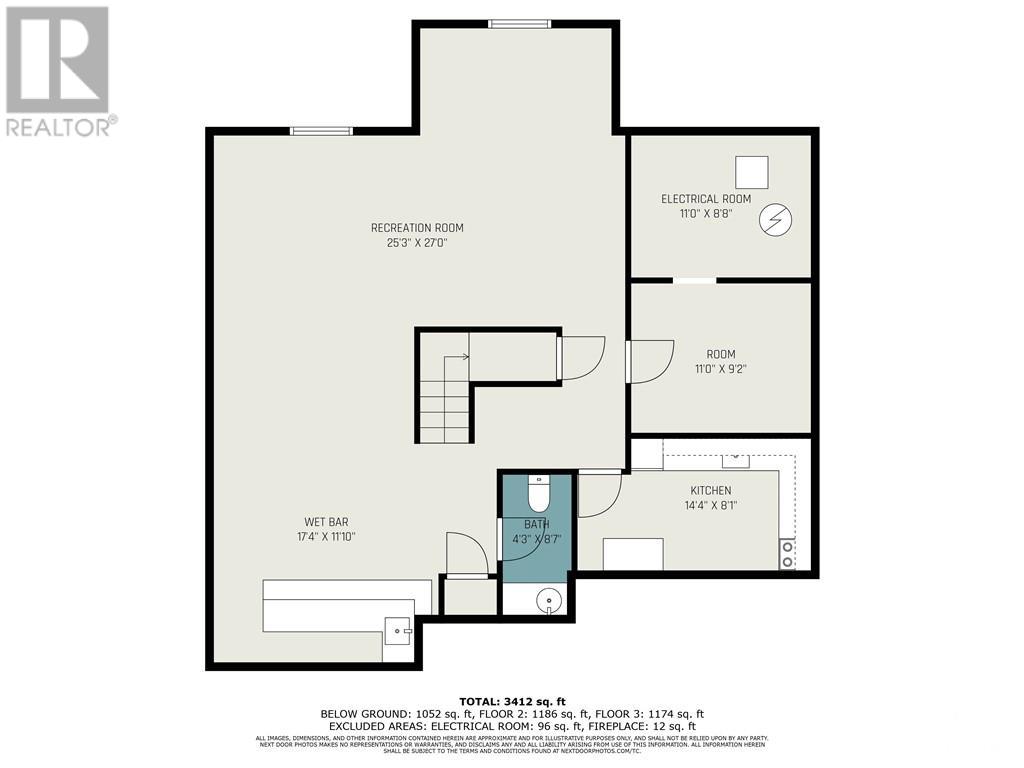- Ontario
- Ottawa
6074 Meadowglen Dr
CAD$874,000
CAD$874,000 要價
6074 MEADOWGLEN DRIVEOttawa, Ontario, K1C5R6
退市 · 退市 ·
444
Listing information last updated on Fri Oct 04 2024 00:54:58 GMT-0400 (Eastern Daylight Time)

Open Map
Log in to view more information
Go To LoginSummary
ID1410376
Status退市
產權Freehold
Brokered BySUTTON GROUP - OTTAWA REALTY
TypeResidential House,Detached
AgeConstructed Date: 1985
Lot Size49.22 * 111.55 ft 49.22 ft X 111.55 ft (Irregular Lot)
Land Size49.22 ft X 111.55 ft (Irregular Lot)
RoomsBed:4,Bath:4
Detail
公寓樓
浴室數量4
臥室數量4
地上臥室數量4
家用電器Refrigerator,Cooktop,Dryer,Hood Fan,Stove,Washer,Blinds
地下室裝修Finished
地下室類型Full (Finished)
建築日期1985
風格Detached
空調Central air conditioning
外牆Brick,Siding
壁爐False
固定裝置Drapes/Window coverings
地板Wall-to-wall carpet,Tile,Vinyl
地基Poured Concrete
洗手間2
供暖方式Natural gas
供暖類型Forced air
使用面積
樓層2
裝修面積
類型House
供水Municipal water
土地
面積49.22 ft X 111.55 ft (Irregular Lot)
面積false
設施Public Transit,Recreation Nearby,Shopping
圍牆類型Fenced yard
景觀Landscaped
下水Municipal sewage system
Size Irregular49.22 ft X 111.55 ft (Irregular Lot)
周邊
設施Public Transit,Recreation Nearby,Shopping
Zoning DescriptionResidential
Basement已裝修,Full(已裝修)
FireplaceFalse
HeatingForced air
Remarks
This stunning 2-story home in Chapel Hill boasts stylish updates and undeniable curb appeal. Step into the spacious foyer with an elegant 'open to above' curved staircase. The main floor has oversized formal living and dining rooms. The bright, expertly designed kitchen offers ample counter space, abundant storage, modern appliances, a breakfast bar, and floods of natural light from wall-to-wall windows overlooking the backyard. The adjacent family room features a built-in TV unit, fireplace, and large windows. Upstairs, the primary suite includes a walk-in closet, dressing room with mirrored closets, and an ensuite bathroom. Three additional generously sized bedrooms and a main bathroom complete the second floor. Enjoy the private backyard with beautiful gardens. The 2-car garage offers ample storage and direct access to the laundry room. The finished basement, with an extra kitchen, offers endless potential. A must see to fully appreciate! 24 hr irrevocable on all offers. (id:22211)
The listing data above is provided under copyright by the Canada Real Estate Association.
The listing data is deemed reliable but is not guaranteed accurate by Canada Real Estate Association nor RealMaster.
MLS®, REALTOR® & associated logos are trademarks of The Canadian Real Estate Association.
Location
Province:
Ontario
City:
Ottawa
Community:
Chapel Hill
Room
Room
Level
Length
Width
Area
主臥
Second
11.75
15.58
183.04
11'9" x 15'7"
5pc Ensuite bath
Second
12.34
11.09
136.80
12'4" x 11'1"
Sitting
Second
12.66
8.99
113.84
12'8" x 9'0"
臥室
Second
11.84
15.16
179.52
11'10" x 15'2"
臥室
Second
14.60
10.17
148.49
14'7" x 10'2"
臥室
Second
12.34
11.52
142.06
12'4" x 11'6"
3pc Bathroom
Second
8.99
5.58
50.14
9'0" x 5'7"
娛樂
地下室
25.26
27.00
682.12
25'3" x 27'0"
其他
地下室
17.32
11.84
205.17
17'4" x 11'10"
Partial bathroom
地下室
4.27
8.60
36.66
4'3" x 8'7"
廚房
地下室
14.34
8.07
115.71
14'4" x 8'1"
倉庫
地下室
10.93
9.15
100.00
10'11" x 9'2"
門廊
主
16.17
14.67
237.21
16'2" x 14'8"
客廳
主
12.24
20.51
250.93
12'3" x 20'6"
餐廳
主
12.34
13.25
163.51
12'4" x 13'3"
廚房
主
12.07
18.24
220.24
12'1" x 18'3"
家庭
主
11.84
18.41
217.99
11'10" x 18'5"
洗衣房
主
7.51
9.15
68.77
7'6" x 9'2"
Partial bathroom
主
NaN
Measurements not available
School Info
Private SchoolsK-5 Grades Only
Forest Valley Elementary School
1570 Forest Valley Dr, Orléans0.414 km
ElementaryEnglish
6-8 Grades Only
Emily Carr Middle School
2681 Innes Rd, Gloucester2.494 km
MiddleEnglish
9-12 Grades Only
Cairine Wilson Secondary School
975 Orleans Blvd, Orleans3.456 km
SecondaryEnglish
K-8 Grades Only
Chapel Hill Catholic Elementary School
1534 Forest Valley Dr, Orléans0.075 km
ElementaryMiddleEnglish
7-12 Grades Only
St. Matthew High School
6550 Bilberry Dr, Orléans3.267 km
MiddleSecondaryEnglish
Book Viewing
Your feedback has been submitted.
Submission Failed! Please check your input and try again or contact us

