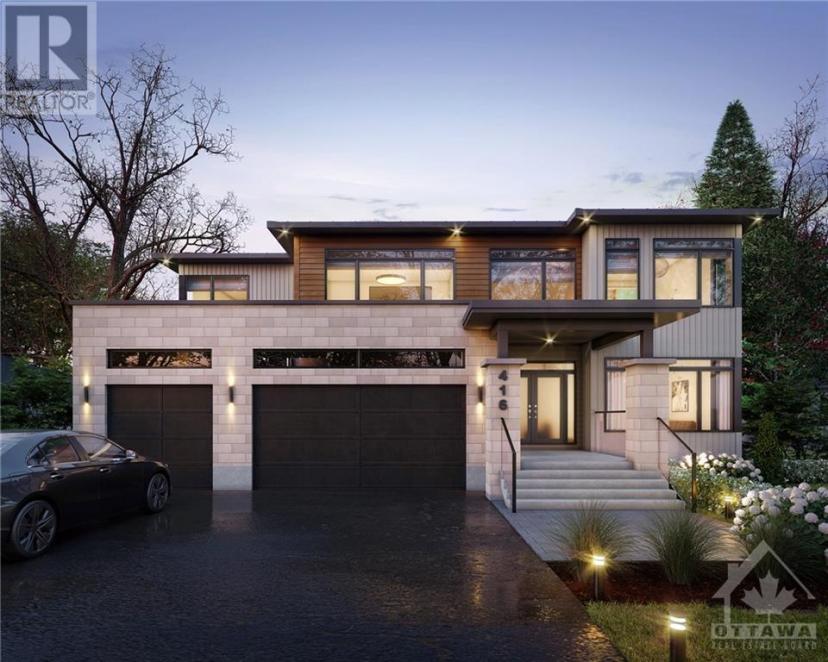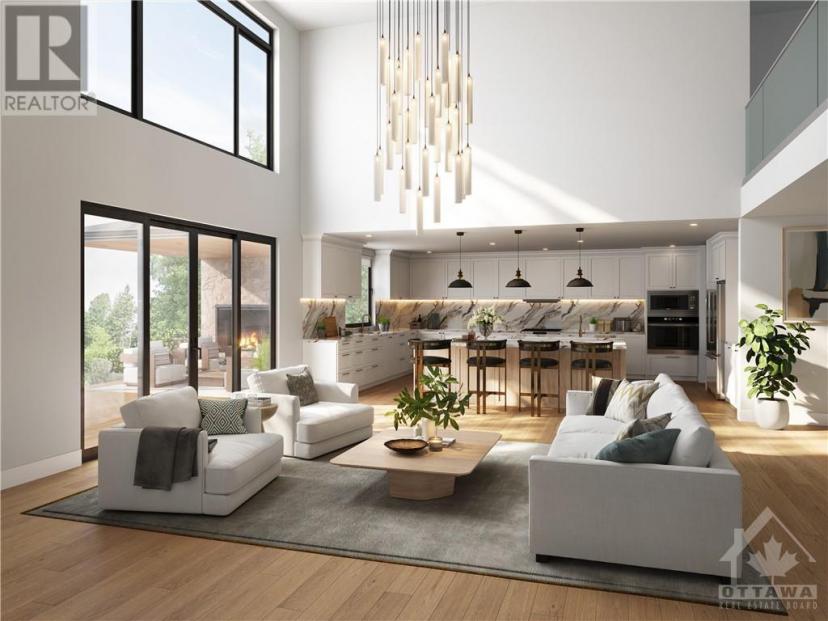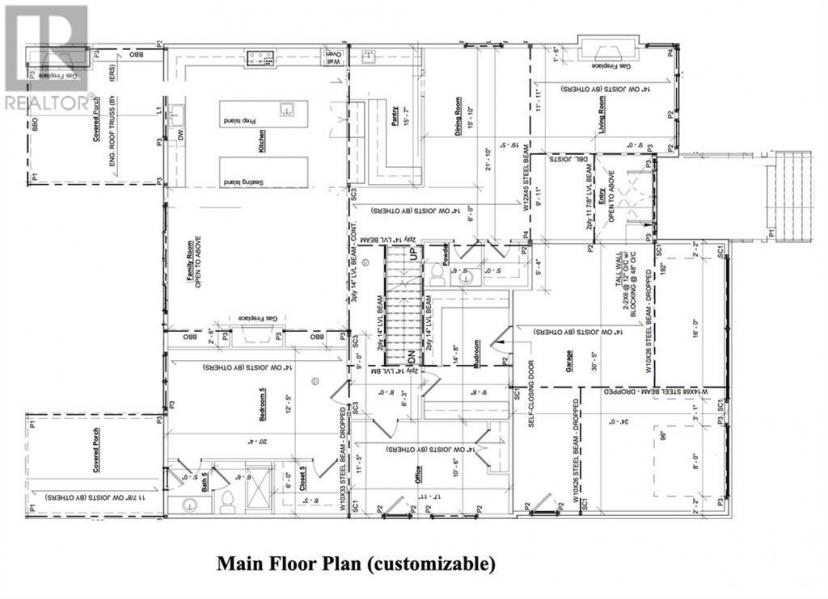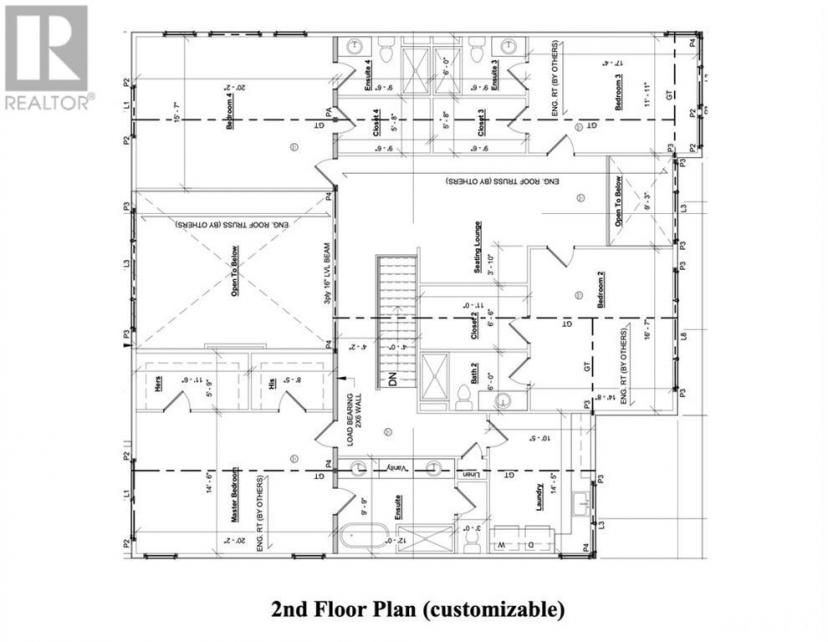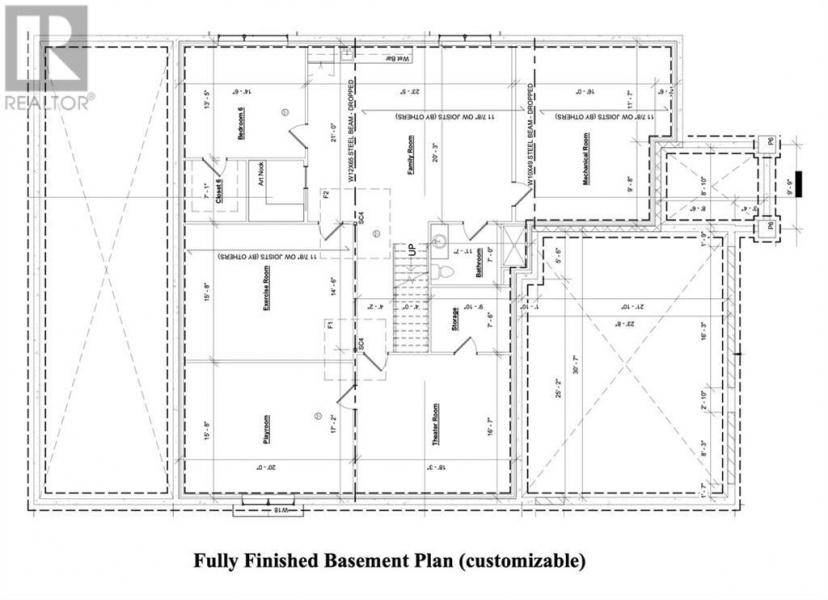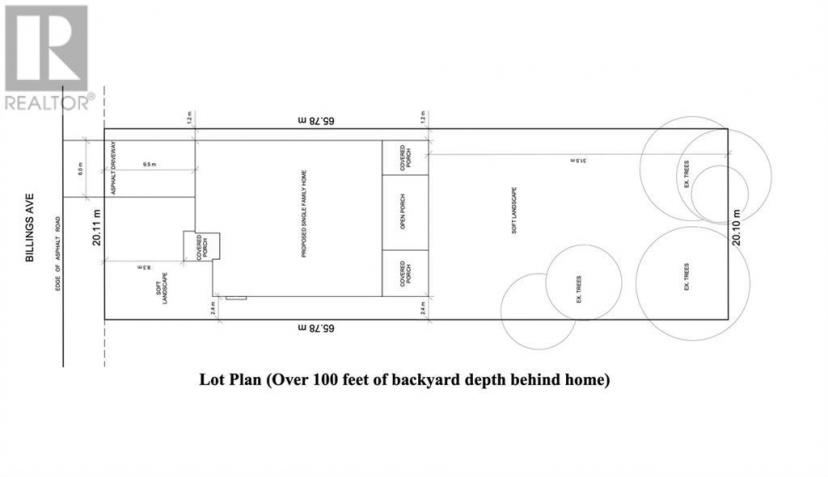- Ontario
- Ottawa
416 Billings Ave
CAD$3,395,000 出售
416 Billings AveOttawa, Ontario, K1H5L6
5+279

Open Map
Log in to view more information
Go To LoginSummary
ID1346308
StatusCurrent Listing
產權Freehold
TypeResidential House,Detached
RoomsBed:5+2,Bath:7
Lot Size66 * 215.81 ft 66 ft X 215.81 ft
Land Size66 ft X 215.81 ft
AgeConstructed Date: 2024
Listing Courtesy ofAVENUE NORTH REALTY INC.
Detail
建築
浴室數量7
臥室數量7
地上臥室數量5
地下臥室數量2
設施Exercise Centre
家用電器Refrigerator,Oven - Built-In,Cooktop,Dishwasher,Dryer,Hood Fan,Microwave,Washer
地下室裝修Finished
風格Detached
空調Central air conditioning
外牆Brick,Siding
壁爐True
壁爐數量3
地板Hardwood,Tile
地基Poured Concrete
洗手間1
供暖方式Natural gas
供暖類型Forced air
樓層2
供水Municipal water
地下室
地下室類型Full (Finished)
土地
面積66 ft X 215.81 ft
面積false
設施Public Transit,Recreation Nearby,Shopping
下水Municipal sewage system
Size Irregular66 ft X 215.81 ft
車位
Attached Garage
Inside Entry
Surfaced
周邊
設施Public Transit,Recreation Nearby,Shopping
其他
結構Deck,Patio(s)
Basement已裝修,Full(已裝修)
FireplaceTrue
HeatingForced air
Remarks
A rare opportunity to own the most luxurious custom home of your dreams, nestled on a super deep 215 ft. lot, on prestigious Billings Avenue in Alta Vista. Set for spring/summer 2024 completion, this sprawling home offers over 7500 sq. ft. of professionally designed living space w/ top of the line finishes, oversized windows & unique & functional floor plan featuring an impressive 7 bedrooms & 7 baths. The main level ft. wide-plank hardwood throughout family room, living room, gourmet kitchen w/ chef's island & butler's pantry, formal dining room, a guest bedroom & home office. Upper level offers 5 bedrooms, each with their own ensuite & walk-in closets, conveniently located upper level laundry room. Lower level boasts a family room, wet bar, theatre, exercise room, 2 bedrooms & a full bath. The 100 foot backyard oasis of your dreams awaits w/ covered porches, BBQ area, optional outdoor fireplace, space for a custom pool, tennis court, hot tub or all three! Tarion Warranty Approved. (id:22211)
The listing data above is provided under copyright by the Canada Real Estate Association.
The listing data is deemed reliable but is not guaranteed accurate by Canada Real Estate Association nor RealMaster.
MLS®, REALTOR® & associated logos are trademarks of The Canadian Real Estate Association.
Location
Province:
Ontario
City:
Ottawa
Community:
Alta Vista
Room
Room
Level
Length
Width
Area
複式
Second
NaN
Measurements not available
Primary Bedroom
Second
4.42
6.15
27.18
14'6" x 20'2"
5pc Ensuite bath
Second
2.97
3.66
10.87
9'9" x 12'0"
其他
Second
1.75
2.57
4.50
5'9" x 8'5"
其他
Second
1.75
3.51
6.14
5'9" x 11'6"
臥室
Second
4.47
5.05
22.57
14'8" x 16'7"
3pc Ensuite bath
Second
NaN
Measurements not available
其他
Second
1.98
3.35
6.63
6'6" x 11'0"
臥室
Second
3.63
5.28
19.17
11'11" x 17'4"
3pc Ensuite bath
Second
NaN
Measurements not available
其他
Second
1.73
2.90
5.02
5'8" x 9'6"
臥室
Second
4.75
6.15
29.21
15'7" x 20'2"
3pc Ensuite bath
Second
NaN
Measurements not available
其他
Second
1.73
2.90
5.02
5'8" x 9'6"
洗衣房
Second
3.17
4.39
13.92
10'5" x 14'5"
娛樂
Lower
6.17
7.14
44.05
20'3" x 23'5"
臥室
Lower
3.17
4.39
13.92
10'5" x 14'5"
其他
Lower
NaN
Measurements not available
4pc Bathroom
Lower
NaN
Measurements not available
臥室
Lower
4.42
4.70
20.77
14'6" x 15'5"
健身房
Lower
5.23
6.10
31.90
17'2" x 20'0"
臥室
Lower
5.05
5.56
28.08
16'7" x 18'3"
水電氣
Lower
3.53
4.88
17.23
11'7" x 16'0"
倉庫
Lower
2.29
3.00
6.87
7'6" x 9'10"
門廊
主
3.02
3.53
10.66
9'11" x 11'7"
Living/Dining
主
4.83
5.92
28.59
15'10" x 19'5"
Partial bathroom
主
1.63
1.98
3.23
5'4" x 6'6"
廚房
主
4.27
4.83
20.62
14'0" x 15'10"
Pantry
主
1.70
1.83
3.11
5'7" x 6'0"
Family/Fireplace
主
5.54
6.20
34.35
18'2" x 20'4"
臥室
主
3.78
6.22
23.51
12'5" x 20'5"
4pc Ensuite bath
主
NaN
Measurements not available
其他
主
1.83
2.51
4.59
6'0" x 8'3"
辦公室
主
3.48
5.46
19.00
11'5" x 17'11"
Mud
主
2.74
4.47
12.25
9'0" x 14'8"
School Info
Private SchoolsK-6 Grades Only
Featherston Drive Public School
1801 Featherston Dr, 渥太華1.371 km
ElementaryEnglish
K-6 Grades Only
Vincent Massey Public School
745 Smyth Rd, 渥太華1.487 km
ElementaryEnglish
7-8 Grades Only
Featherston Drive Public School
1801 Featherston Dr, 渥太華1.371 km
MiddleEnglish
9-12 Grades Only
Hillcrest High School
1900 Dauphin Rd, 渥太華1.18 km
SecondaryEnglish
K-6 Grades Only
St. Luke (ottawa) Catholic Elementary School
2485 Dwight Cres, 渥太華2.946 km
ElementaryEnglish
7-12 Grades Only
St. Patrick's Catholic High School
2525 Alta Vista Dr, 渥太華1.943 km
MiddleSecondaryEnglish
K-6 Grades Only
Pleasant Park Public School
564 Pleasant Park Rd, 渥太華0.613 km
ElementaryFrench Immersion Program

