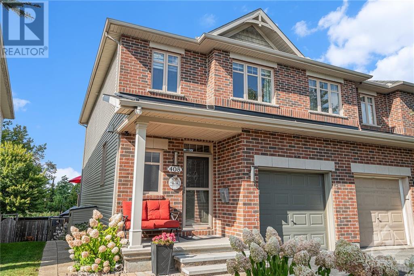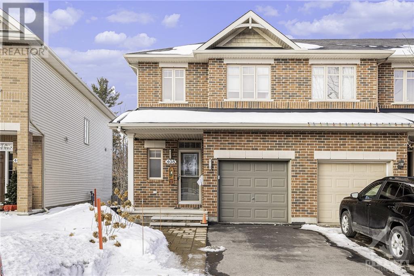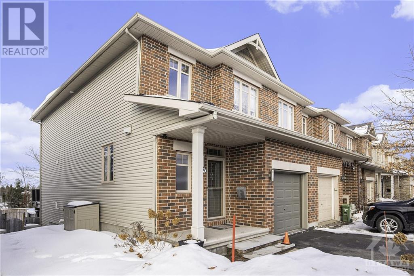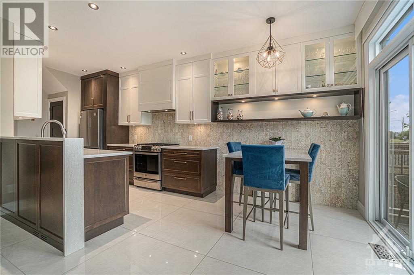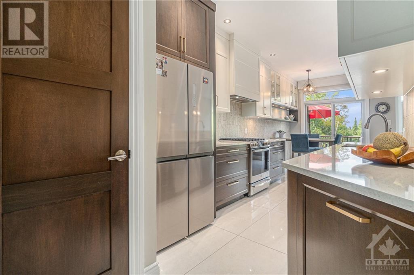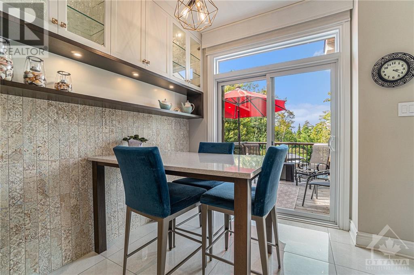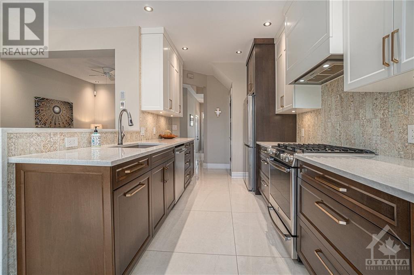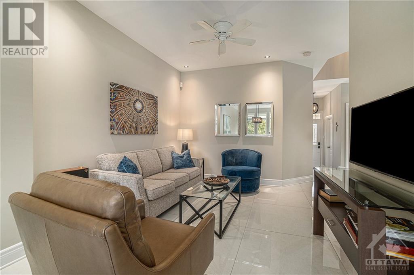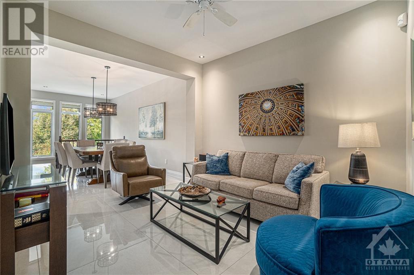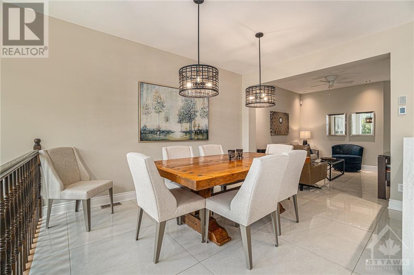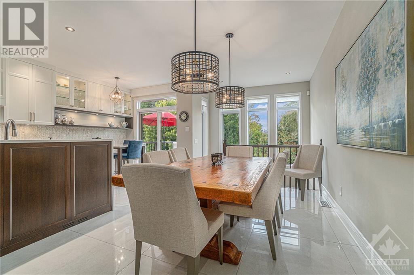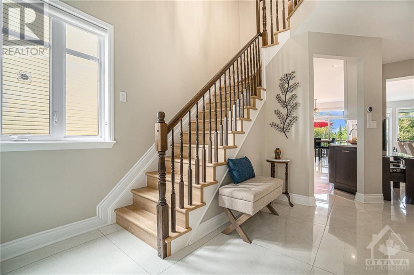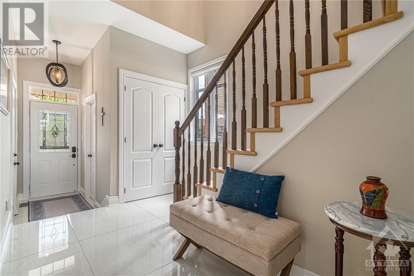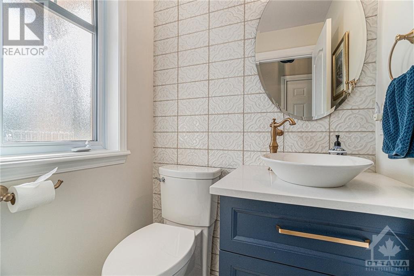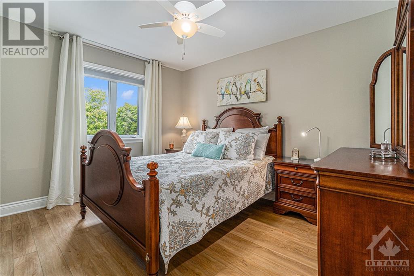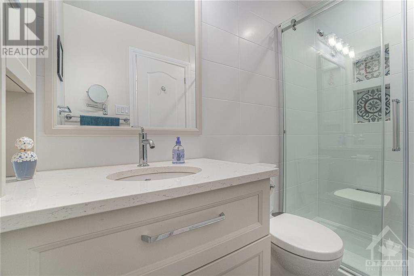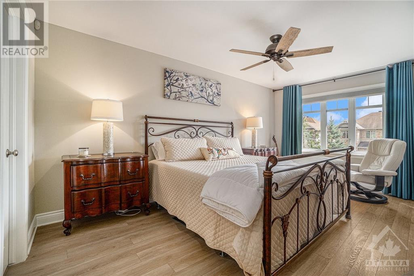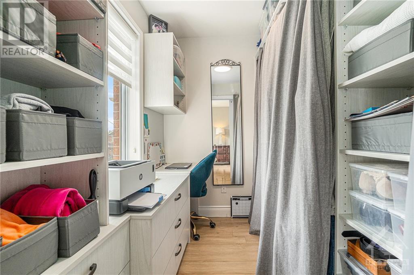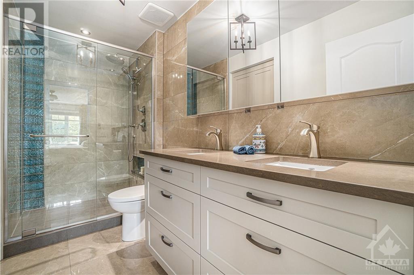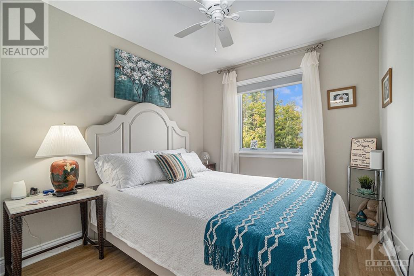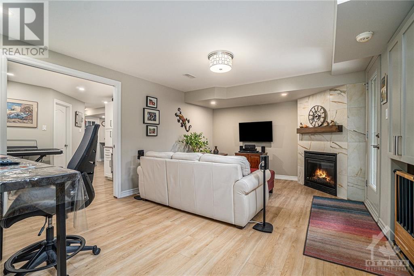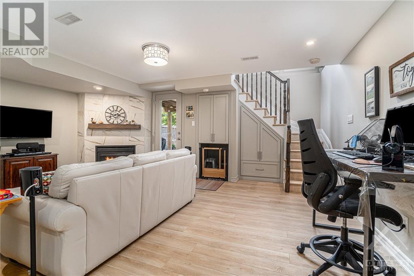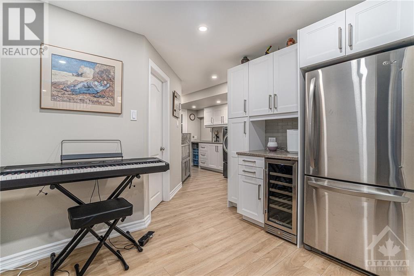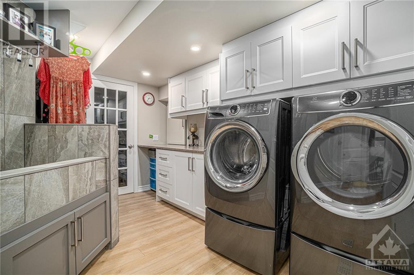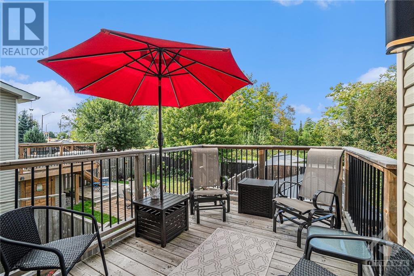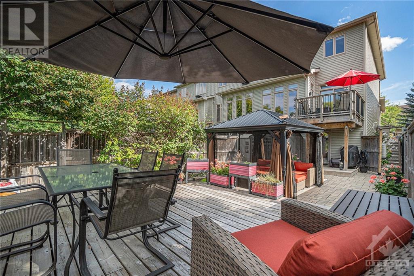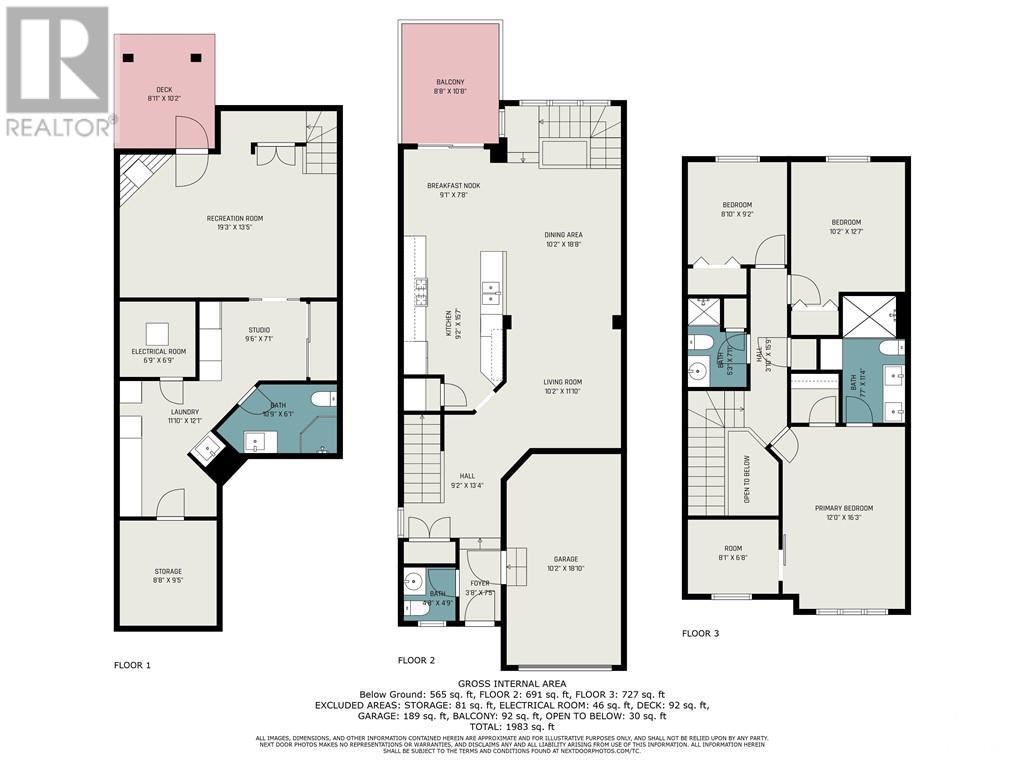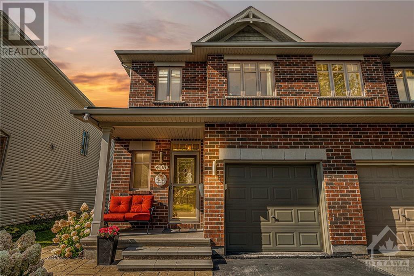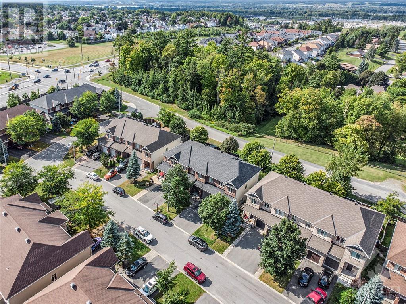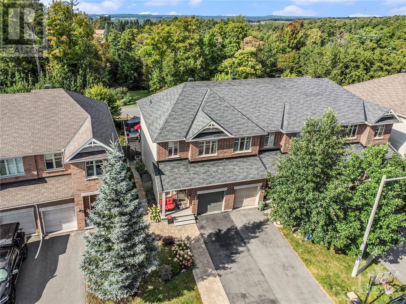- Ontario
- Ottawa
408 Sultan St
CAD$718,800
CAD$718,800 要價
408 SULTAN STREETOttawa, Ontario, K4A0K1
退市 · 退市 ·
343
Listing information last updated on Thu Feb 29 2024 23:50:12 GMT-0500 (Eastern Standard Time)

Open Map
Log in to view more information
Go To LoginSummary
ID1375446
Status退市
產權Freehold
Brokered ByROYAL LEPAGE PERFORMANCE REALTY
TypeResidential Townhouse,Attached
AgeConstructed Date: 2008
Lot Size25 * 113.85 ft 25 ft X 113.85 ft
Land Size25 ft X 113.85 ft
RoomsBed:3,Bath:4
Virtual Tour
Detail
公寓樓
浴室數量4
臥室數量3
地上臥室數量3
家用電器Refrigerator,Dishwasher,Dryer,Hood Fan,Stove,Washer,Wine Fridge,Blinds
地下室裝修Finished
地下室類型Full (Finished)
建築日期2008
建材Wood frame
空調Central air conditioning
外牆Brick,Vinyl
壁爐True
壁爐數量1
地板Laminate,Tile
地基Poured Concrete
洗手間1
供暖方式Natural gas
供暖類型Forced air
樓層2
類型Row / Townhouse
供水Municipal water
土地
面積25 ft X 113.85 ft
面積false
設施Public Transit,Recreation Nearby,Shopping
圍牆類型Fenced yard
下水Municipal sewage system
Size Irregular25 ft X 113.85 ft
Attached Garage
Inside Entry
Interlocked
Oversize
周邊
設施Public Transit,Recreation Nearby,Shopping
社區特點Family Oriented
Zoning Descriptionresidential
Other
特點Balcony,Automatic Garage Door Opener
Basement已裝修,Full(已裝修)
FireplaceTrue
HeatingForced air
Remarks
Completely & LUXURIOUSLY Renovated Thruout,Over 230K in RENOs! Every Detail Attended to. END UNIT, Walk Out Bsmt, Possibility of INLAW SUITE, Stunning 36 x36 Porcelain Floors on Main w In Floor Heating, Newer Cabinetry, Backplash, Eat In Area w Custom Built Display Cabinets, Custom Built Pantry, Patio Doors Leading to a Balcony Where You Can Sip on your Morning Coffee and Fall in Love w the View of the Forest. No Rear Neighbors! Newer Light Fixt, Mouldings, Flooring Thruout. 2nd Level Boasts a Lge Primary Bedr w Walk in + Additionnal Small Office/Walk-In Closet with Window, 2 other Generous Bedrooms, Incredible Basmt finishes w Cozy Fam Rm+ Firepl, Studio + Murphy Bed +3 Pce Bath, Mini Kitchen w Refrigerator, Wine Fridge, Dog Wash, Dog Niche + Laundry area w more Cabinets + Counters. Walk out to a Backyard OASIS w a Lanai, Patio w gazebo. Additional Deck @ Rear of Yard to Enjoy Family BBQs, Close to all Amenities Steps to Walking/Biking Paths. 15 walk to LRT. Walk to New Freshco. (id:22211)
The listing data above is provided under copyright by the Canada Real Estate Association.
The listing data is deemed reliable but is not guaranteed accurate by Canada Real Estate Association nor RealMaster.
MLS®, REALTOR® & associated logos are trademarks of The Canadian Real Estate Association.
Location
Province:
Ontario
City:
Ottawa
Community:
Springridge
Room
Room
Level
Length
Width
Area
主臥
Second
16.24
12.01
195.01
16'3" x 12'0"
臥室
Second
12.60
10.17
128.13
12'7" x 10'2"
臥室
Second
9.15
8.83
80.78
9'2" x 8'10"
辦公室
Second
8.07
6.66
53.75
8'1" x 6'8"
3pc Ensuite bath
Second
11.32
7.58
85.78
11'4" x 7'7"
3pc Bathroom
Second
7.35
5.25
38.58
7'4" x 5'3"
Family/Fireplace
Lower
19.26
13.42
258.42
19'3" x 13'5"
洗衣房
Lower
12.07
11.84
143.00
12'1" x 11'10"
其他
Lower
9.51
7.09
67.43
9'6" x 7'1"
客廳
主
10.33
10.07
104.09
10'4" x 10'1"
餐廳
主
13.42
10.50
140.88
13'5" x 10'6"
廚房
主
15.58
9.15
142.65
15'7" x 9'2"
Eating area
主
9.09
7.68
69.77
9'1" x 7'8"
2pc Bathroom
主
4.76
4.66
22.16
4'9" x 4'8"
School Info
Private SchoolsK-8 Grades Only
Trillium Elementary School
1515 Varennes Blvd, Orléans0.533 km
ElementaryMiddleEnglish
9-12 Grades Only
Sir Wilfrid Laurier Secondary School
1515 10th Line Rd, Orléans2.108 km
SecondaryEnglish
K-6 Grades Only
St. Francis Of Assisi Catholic Elementary School
795 Watters Rd, Orléans0.893 km
ElementaryEnglish
7-12 Grades Only
St. Peter Catholic High School
750 Charlemagne Blvd, Orléans1.11 km
MiddleSecondaryEnglish
Book Viewing
Your feedback has been submitted.
Submission Failed! Please check your input and try again or contact us

