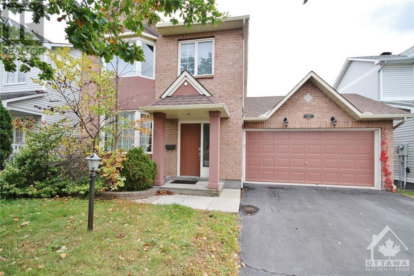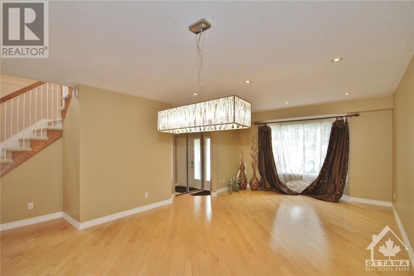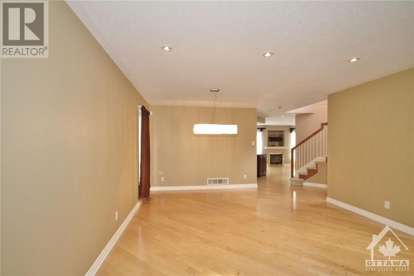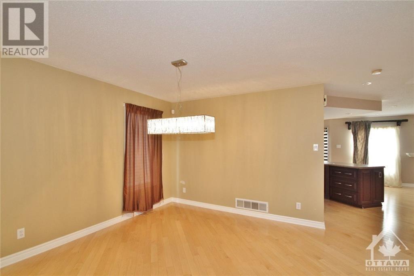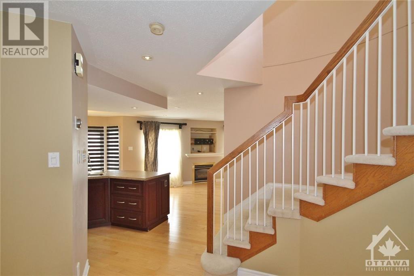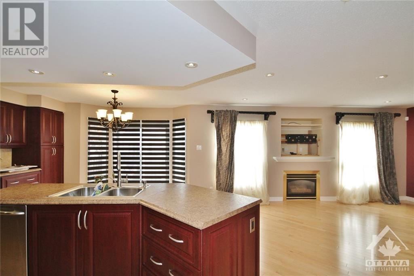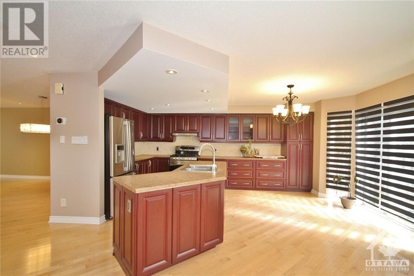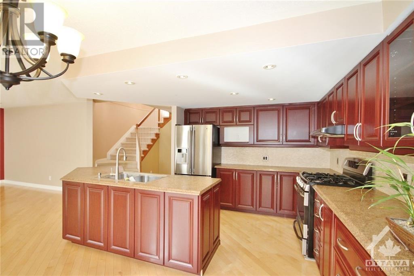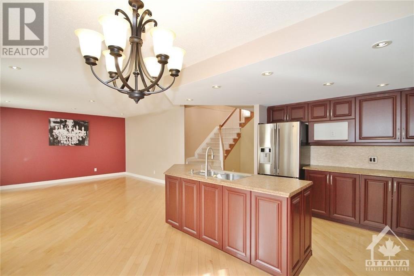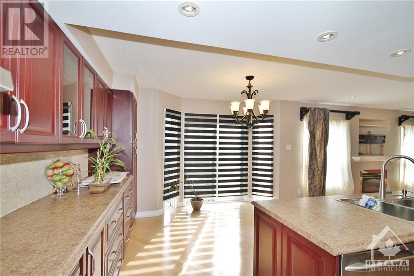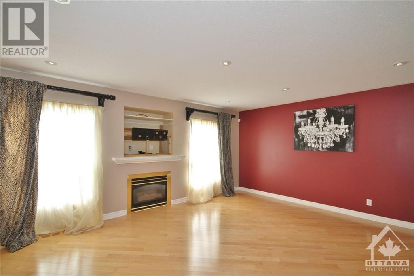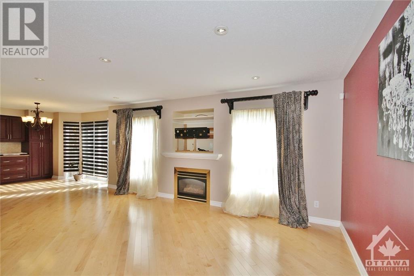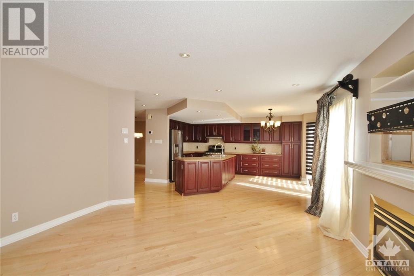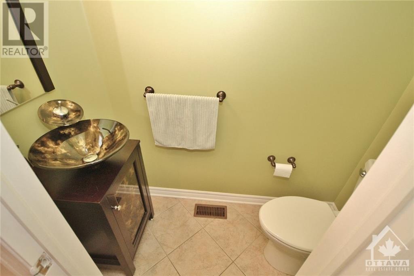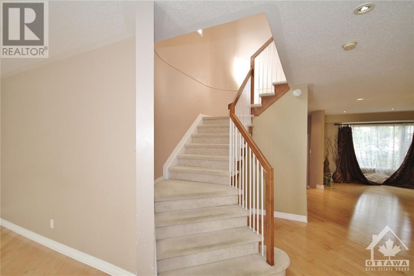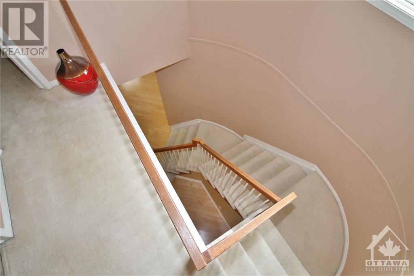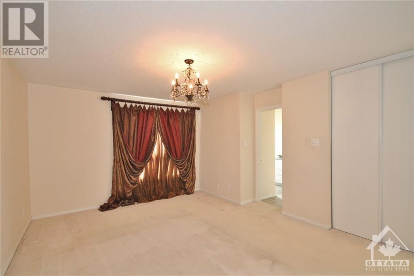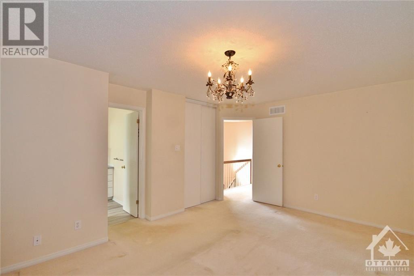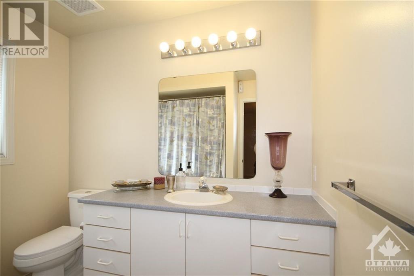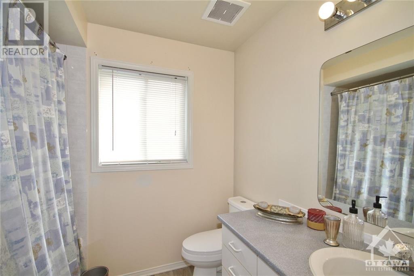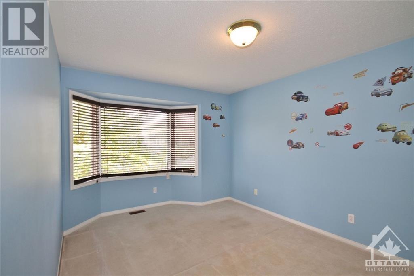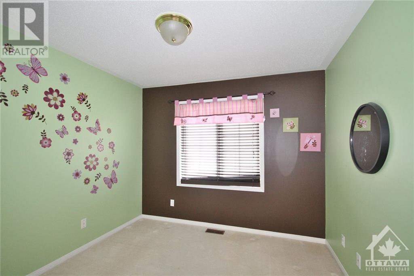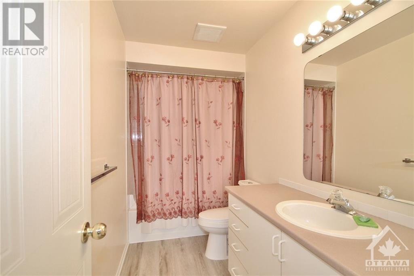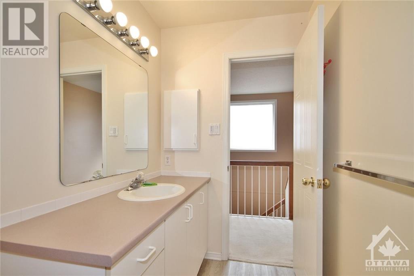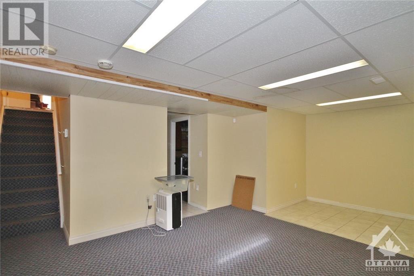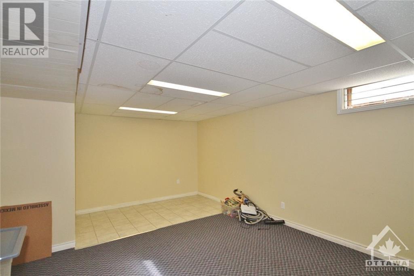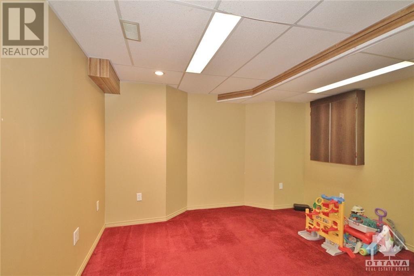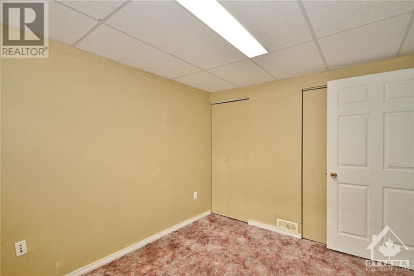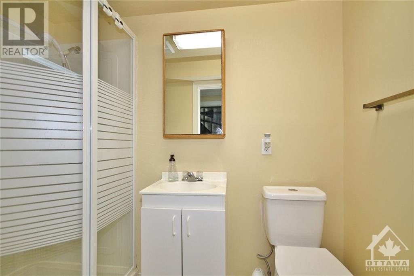- Ontario
- Ottawa
373 Stoneway Dr
CAD$759,999
CAD$759,999 要價
373 STONEWAY DRIVEOttawa, Ontario, K2G6G8
退市 · 退市 ·
3+144
Listing information last updated on Wed Oct 04 2023 13:14:36 GMT-0400 (Eastern Daylight Time)

Open Map
Log in to view more information
Go To LoginSummary
ID1356291
Status退市
產權Freehold
Brokered ByRE/MAX HALLMARK REALTY GROUP
TypeResidential House,Detached
AgeConstructed Date: 1996
Lot Size46.42 * 73.81 ft 46.42 ft X 73.81 ft
Land Size46.42 ft X 73.81 ft
RoomsBed:3+1,Bath:4
Detail
公寓樓
浴室數量4
臥室數量4
地上臥室數量3
地下臥室數量1
家用電器Refrigerator,Dishwasher,Dryer,Hood Fan,Stove,Washer
地下室裝修Finished
地下室類型Full (Finished)
建築日期1996
建材Wood frame
風格Detached
空調Central air conditioning
外牆Brick,Siding
壁爐True
壁爐數量1
固定裝置Drapes/Window coverings
地板Wall-to-wall carpet,Mixed Flooring,Hardwood,Tile
地基Poured Concrete
洗手間1
供暖方式Natural gas
供暖類型Forced air
樓層2
類型House
供水Municipal water
土地
面積46.42 ft X 73.81 ft
面積false
設施Public Transit,Recreation Nearby,Shopping
圍牆類型Fenced yard
景觀Landscaped
下水Municipal sewage system
Size Irregular46.42 ft X 73.81 ft
Attached Garage
Inside Entry
Surfaced
周邊
設施Public Transit,Recreation Nearby,Shopping
社區特點Family Oriented
Zoning DescriptionResidential
Other
特點Automatic Garage Door Opener
Basement已裝修,Full(已裝修)
FireplaceTrue
HeatingForced air
Remarks
Welcome to 373 stoneway, a Lovely family home in Chapman Mills, close to Parks, Schools, Shops & Transit. This 3+1 Bedroom, 3.5 Bath single is situated on a well-sized lot w lovely landscaping, mature shade trees & private fenced backyard. Hardwood floors on 1st floor & large windows throughout. The open-concept main level is perfect for growing family or entertaining. Family room w gas Fureplace is conveniently located adjacent to a well-sized kitchen that features dark wood cabinetry, SS appliances, an eating area & a large window overlooking the rear garden - a convenient powder room & inside access to the double garage. Fully carpeted 2nd level offers 3 bedrooms & central Bath. Spacious Primary Bedrm has a W-I-C & full Ensuite bath. The finished lower level features a large Recrm, Home Office, and full Bath & Laundry. (id:22211)
The listing data above is provided under copyright by the Canada Real Estate Association.
The listing data is deemed reliable but is not guaranteed accurate by Canada Real Estate Association nor RealMaster.
MLS®, REALTOR® & associated logos are trademarks of The Canadian Real Estate Association.
Location
Province:
Ontario
City:
Ottawa
Community:
Chapman Mills
Room
Room
Level
Length
Width
Area
主臥
Second
16.50
12.50
206.28
16'6" x 12'6"
4pc Ensuite bath
Second
NaN
Measurements not available
其他
Second
NaN
Measurements not available
臥室
Second
13.48
10.24
138.03
13'6" x 10'3"
臥室
Second
10.01
10.01
100.13
10'0" x 10'0"
Full bathroom
Second
NaN
Measurements not available
娛樂
Lower
NaN
Measurements not available
臥室
Lower
8.60
8.43
72.48
8'7" x 8'5"
辦公室
Lower
NaN
Measurements not available
3pc Bathroom
Lower
NaN
Measurements not available
洗衣房
Lower
NaN
Measurements not available
門廊
主
NaN
Measurements not available
客廳
主
12.66
12.17
154.15
12'8" x 12'2"
餐廳
主
13.68
8.99
122.99
13'8" x 9'0"
廚房
主
12.01
8.50
102.04
12'0" x 8'6"
Eating area
主
12.01
9.32
111.88
12'0" x 9'4"
Family/Fireplace
主
18.73
14.24
266.74
18'9" x 14'3"
Partial bathroom
主
NaN
Measurements not available
School Info
Private SchoolsK-6 Grades Only
Adrienne Clarkson Elementary School
170 Stoneway Dr, Nepean0.784 km
ElementaryEnglish
7-8 Grades Only
Longfields-Davidson Heights Secondary School
149 Berrigan Dr, Nepean1.737 km
MiddleEnglish
9-12 Grades Only
Longfields-Davidson Heights Secondary School
149 Berrigan Dr, Nepean1.737 km
SecondaryEnglish
K-6 Grades Only
St. Andrew Catholic Elementary School
201 Crestway Dr B, Nepean0.827 km
ElementaryEnglish
7-12 Grades Only
St. Mother Teresa Catholic High School
440 Longfields Dr, Nepean1.675 km
MiddleSecondaryEnglish
Book Viewing
Your feedback has been submitted.
Submission Failed! Please check your input and try again or contact us

