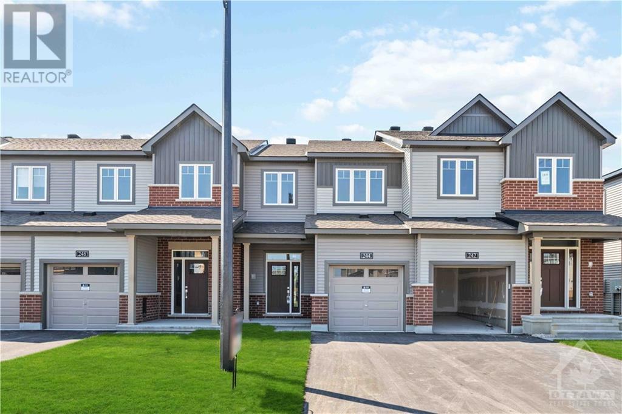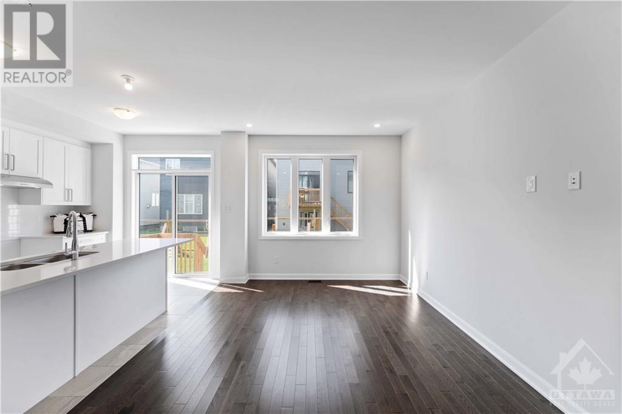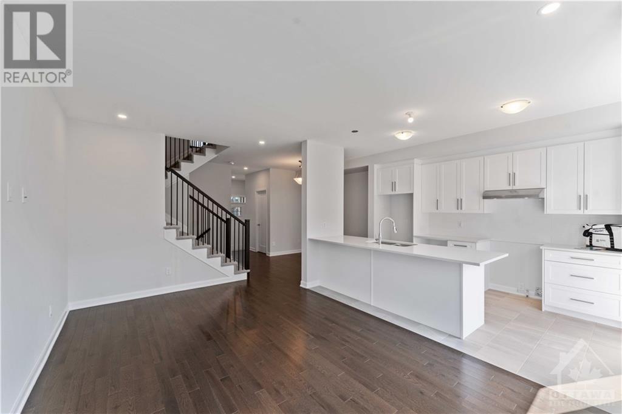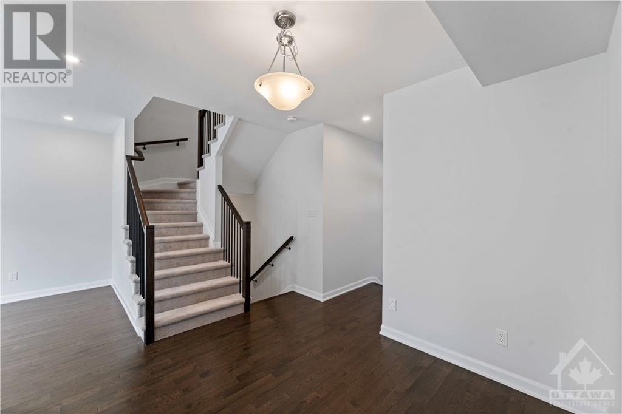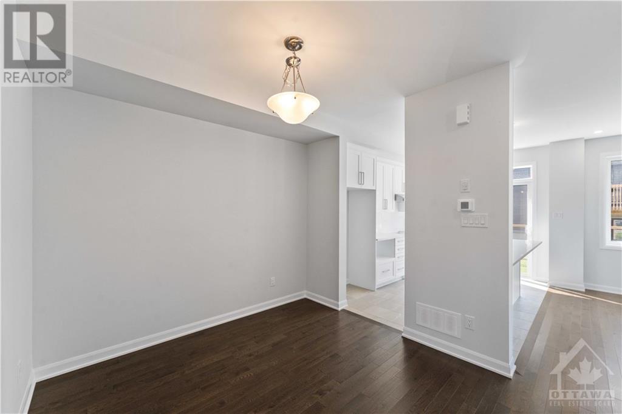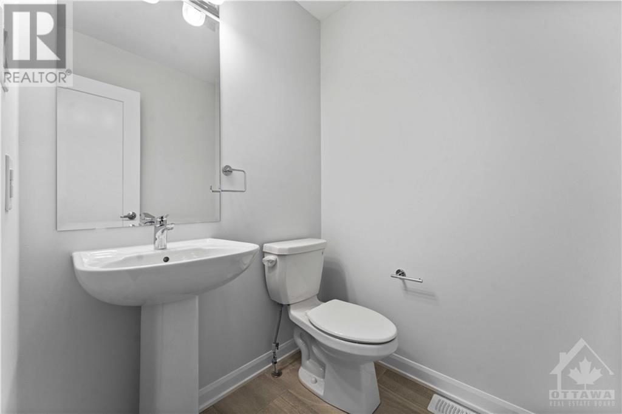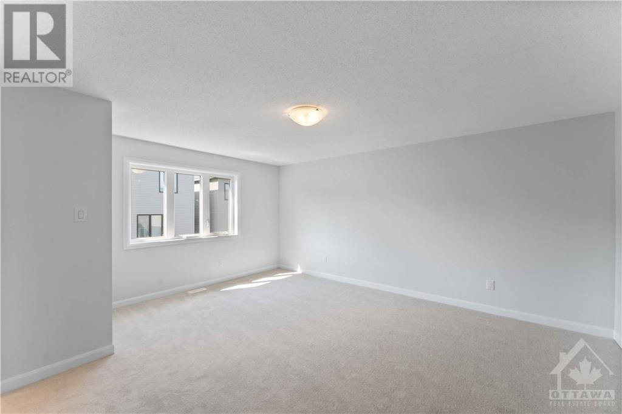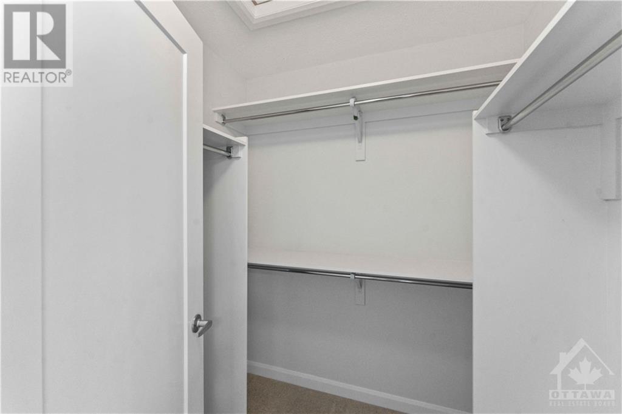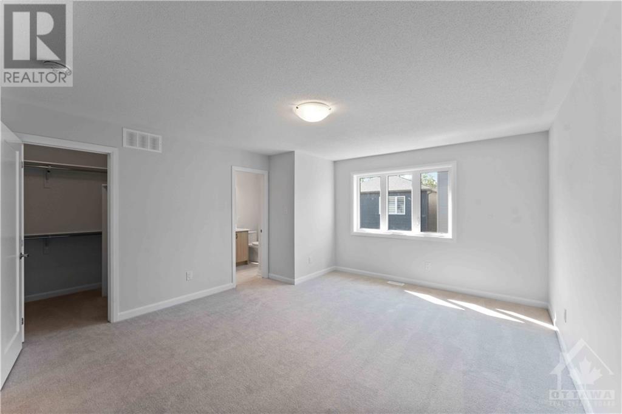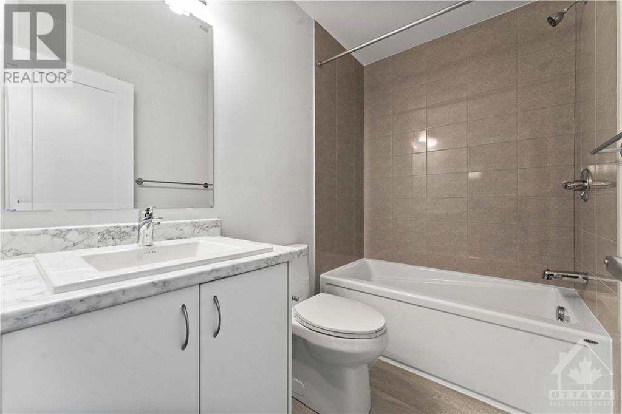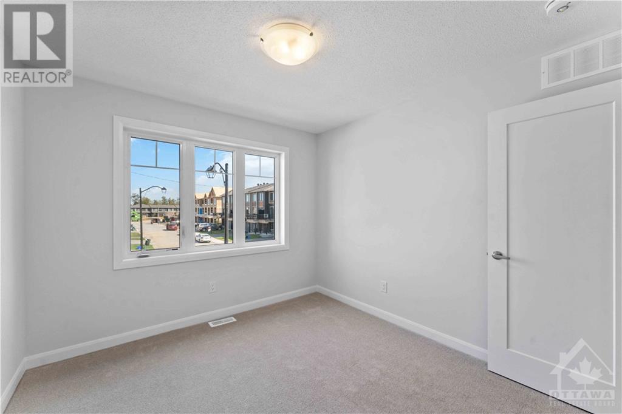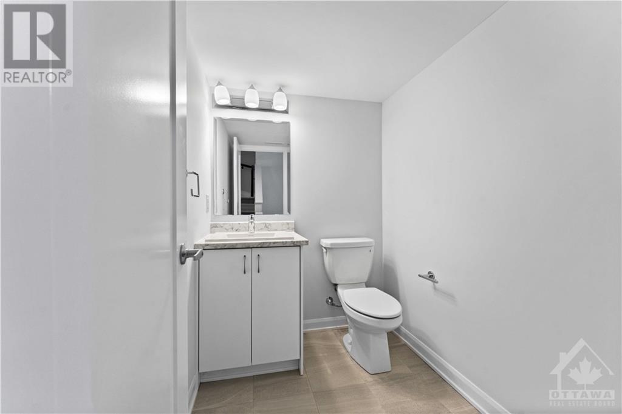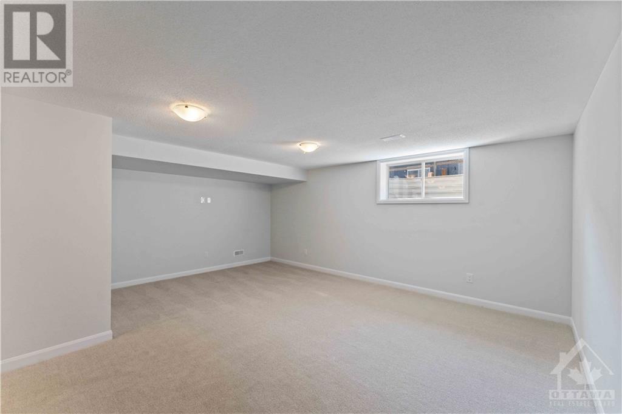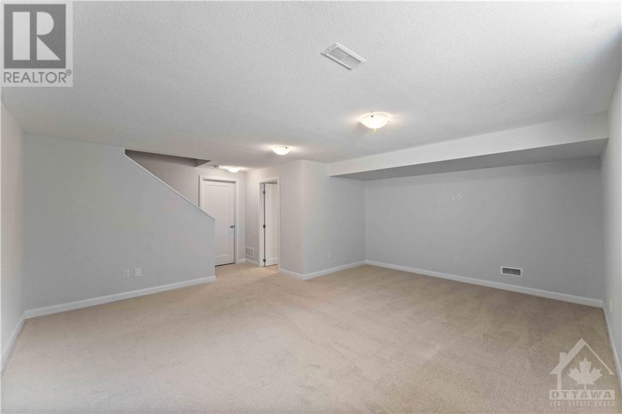- Ontario
- Ottawa
244 Tullaghan Hts
CAD$622,800
CAD$622,800 要價
244 TULLAGHAN HEIGHTSOttawa, Ontario, K2J7C1
退市
342
Listing information last updated on Thu Dec 28 2023 00:00:41 GMT-0500 (Eastern Standard Time)

Open Map
Log in to view more information
Go To LoginSummary
ID1361857
Status退市
產權Freehold
Brokered ByROYAL LEPAGE TEAM REALTY
TypeResidential Townhouse,Attached
AgeConstructed Date: 2023
Lot Size20 * 95 ft 20 ft X 95 ft
Land Size20 ft X 95 ft
RoomsBed:3,Bath:4
Detail
公寓樓
浴室數量4
臥室數量3
地上臥室數量3
家用電器Refrigerator,Dishwasher,Dryer,Hood Fan,Microwave,Stove,Washer
地下室裝修Finished
地下室類型Full (Finished)
建築日期2023
空調Central air conditioning
外牆Brick,Siding
壁爐False
地板Wall-to-wall carpet,Hardwood,Tile
地基Poured Concrete
洗手間2
供暖方式Natural gas
供暖類型Forced air
樓層2
類型Row / Townhouse
供水Municipal water
土地
面積20 ft X 95 ft
面積false
設施Public Transit,Recreation Nearby,Shopping
下水Municipal sewage system
Size Irregular20 ft X 95 ft
周邊
設施Public Transit,Recreation Nearby,Shopping
Zoning Descriptionresidential
Basement已裝修,Full(已裝修)
FireplaceFalse
HeatingForced air
Remarks
Quinn’s Pointe is only steps away from urban conveniences. Take advantage of parks, ample green space, the Minto Recreation Complex and so much more. The Haven is one of our spacious Executive Townhomes and each stylish square foot is put to great use. The main floor living area is brightly lit thanks to large windows that highlight the design of the home. Gather with friends and family and connect over a fresh cup of coffee or a homemade meal in the open kitchen. 3 spacious bedrooms on the 2nd level including the Primary bedroom with ensuite bath and walk in closet. Finished basement with family room and 2pc bathroom. Immediate possession available. (id:22211)
The listing data above is provided under copyright by the Canada Real Estate Association.
The listing data is deemed reliable but is not guaranteed accurate by Canada Real Estate Association nor RealMaster.
MLS®, REALTOR® & associated logos are trademarks of The Canadian Real Estate Association.
Location
Province:
Ontario
City:
Ottawa
Community:
Quinn's Pointe
Room
Room
Level
Length
Width
Area
主臥
Second
16.83
13.58
228.61
16'10" x 13'7"
4pc Ensuite bath
Second
NaN
Measurements not available
臥室
Second
10.01
10.01
100.13
10'0" x 10'0"
臥室
Second
10.50
8.99
94.38
10'6" x 9'0"
Full bathroom
Second
NaN
Measurements not available
家庭
地下室
19.42
16.01
310.97
19'5" x 16'0"
2pc Bathroom
地下室
NaN
Measurements not available
洗衣房
地下室
NaN
Measurements not available
客廳
主
16.83
10.66
179.46
16'10" x 10'8"
餐廳
主
10.01
10.01
100.13
10'0" x 10'0"
廚房
主
12.83
8.33
106.90
12'10" x 8'4"
2pc Bathroom
主
NaN
Measurements not available
School Info
Private SchoolsK-6 Grades Only
Half Moon Bay Public School
3525 River Run Ave, 渥太華2.067 km
ElementaryEnglish
7-8 Grades Only
Cedarview Middle School
2760 Cedarview Rd, Nepean5.657 km
MiddleEnglish
9-12 Grades Only
South Carleton High School
3673 Mcbean St, 列治文8.853 km
SecondaryEnglish
K-6 Grades Only
St. Benedict Catholic Elementary School
2525 River Mist Rd, Nepean0.836 km
ElementaryEnglish
7-12 Grades Only
St. Joseph Catholic High School
604 Brookwood Cir, Nepean3.064 km
MiddleSecondaryEnglish
Book Viewing
Your feedback has been submitted.
Submission Failed! Please check your input and try again or contact us

