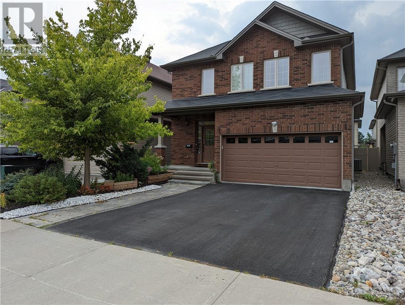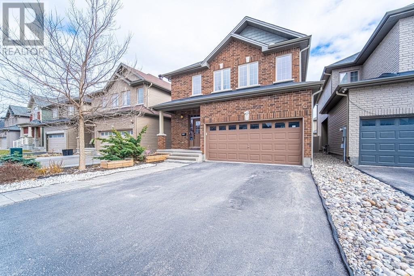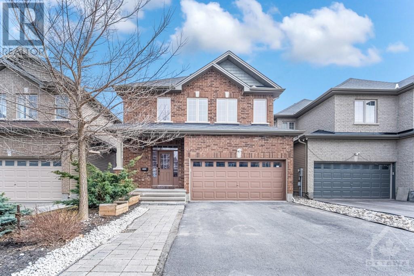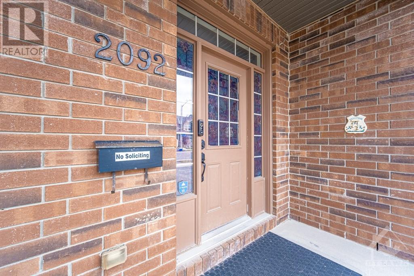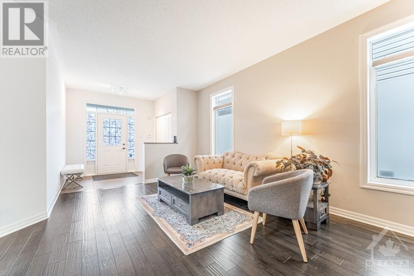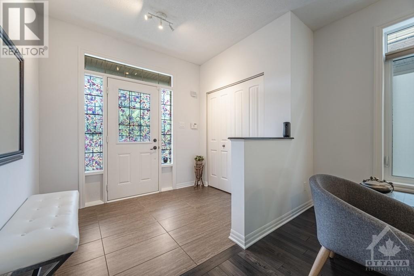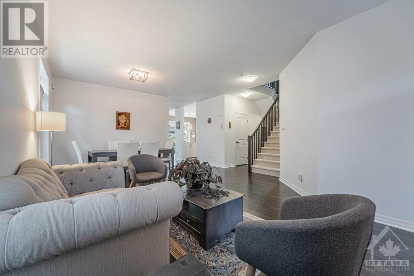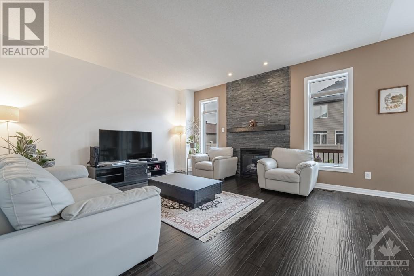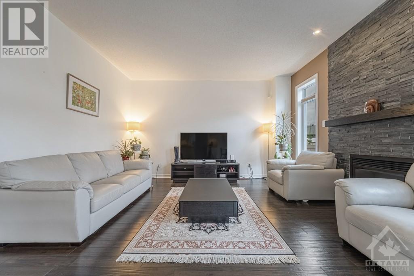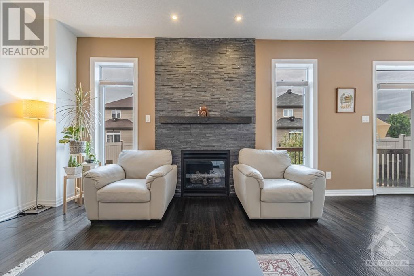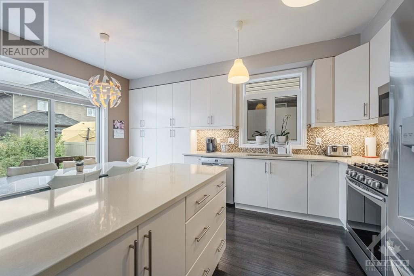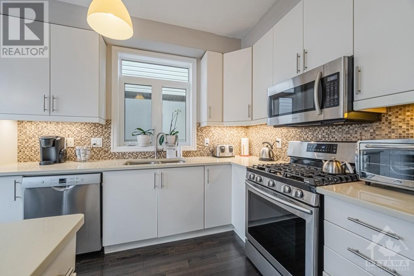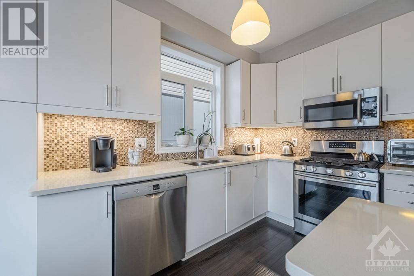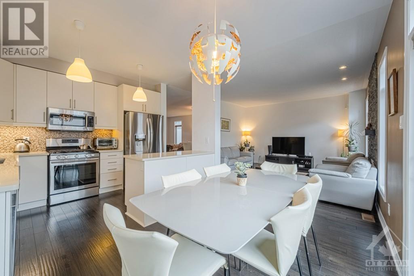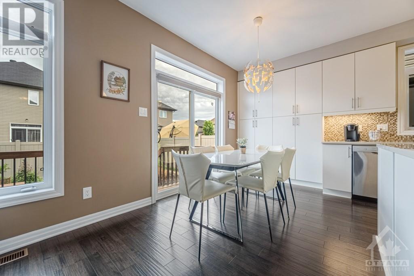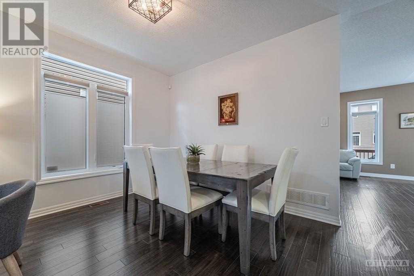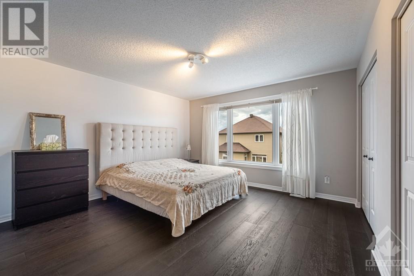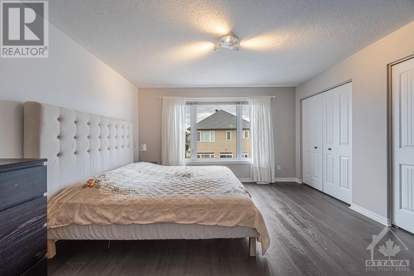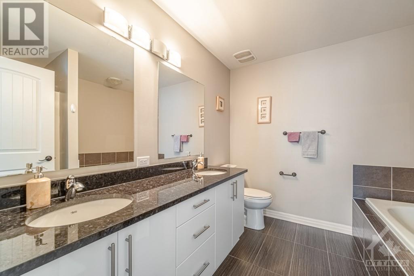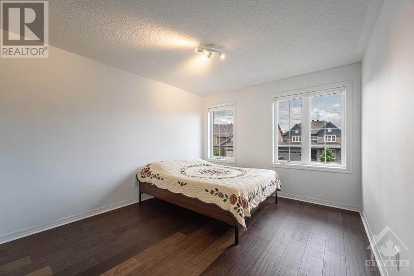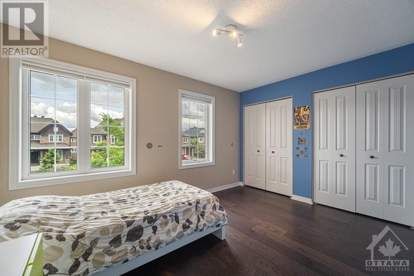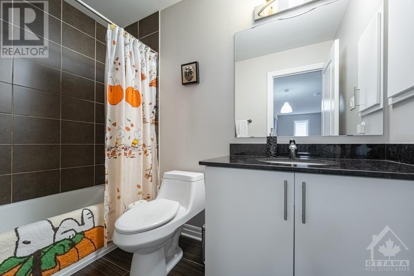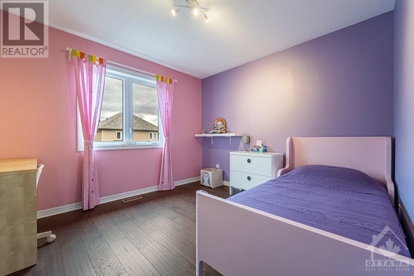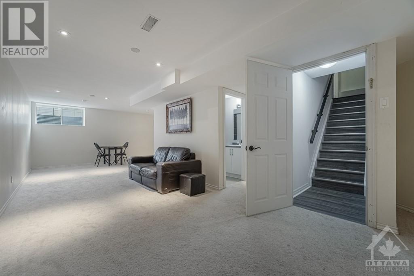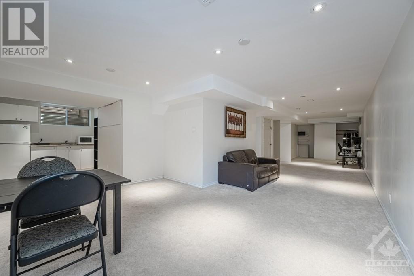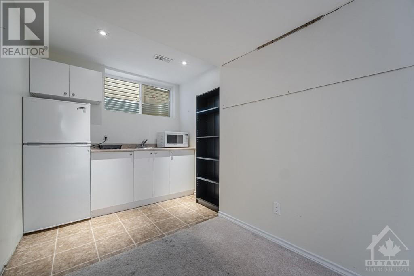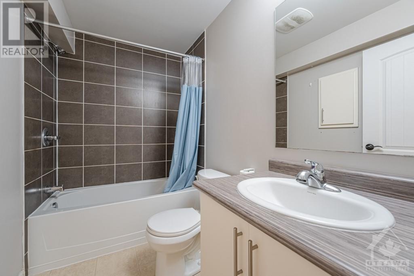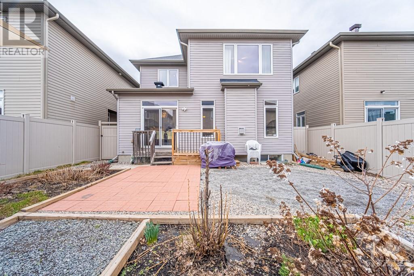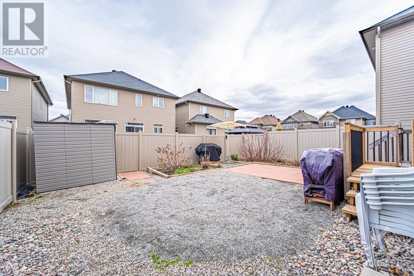- Ontario
- Ottawa
2092 Helene Campbell Rd
CAD$949,000
CAD$949,000 要價
2092 HELENE CAMPBELL ROADOttawa, Ontario, K2J4J2
退市 · 退市 ·
444
Listing information last updated on Tue Jun 27 2023 02:45:41 GMT-0400 (Eastern Daylight Time)

Open Map
Log in to view more information
Go To LoginSummary
ID1345797
Status退市
產權Freehold
Brokered ByPOWER MARKETING REAL ESTATE INC.
TypeResidential House,Detached
AgeConstructed Date: 2016
Lot Size36.75 * 95.14 ft 36.75 ft X 95.14 ft
Land Size36.75 ft X 95.14 ft
RoomsBed:4,Bath:4
Virtual Tour
Detail
公寓樓
浴室數量4
臥室數量4
地上臥室數量4
家用電器Refrigerator,Dishwasher,Dryer,Stove,Washer
地下室裝修Finished
地下室類型Full (Finished)
建築日期2016
風格Detached
空調Central air conditioning
外牆Brick,Siding
壁爐False
地板Wall-to-wall carpet,Hardwood,Tile
地基Poured Concrete
洗手間1
供暖方式Natural gas
供暖類型Forced air
樓層2
類型House
供水Municipal water
土地
面積36.75 ft X 95.14 ft
面積false
設施Recreation Nearby,Shopping
圍牆類型Fenced yard
下水Municipal sewage system
Size Irregular36.75 ft X 95.14 ft
周邊
設施Recreation Nearby,Shopping
社區特點Family Oriented
Zoning DescriptionResidential
Basement已裝修,Full(已裝修)
FireplaceFalse
HeatingForced air
Remarks
Amazing, Bright and Customized Home in Barrhaven! 4 bedrooms, 4 bathrooms built by Claridge. 9 FT ceiling and hardwood floor throughout the main floor. Separate living room and dining room area. Open concept kitchen to a large family room with gas fireplace. Master bedroom with 4-piece ensuite (his and hers vanity) and 2 spacious closets. Great size bedrooms with extra closet. 2nd floor laundry room with cabinets. Granite countertops in the kitchen and all vanities, except the basement. Fully finished basement with separate access through garage, including 4-piece washroom, large rec. room and a kitchenette. Great for your in-law suit or extra cash to rent! Walking distance to schools, shopping centers, restaurants, and all amenities. *EXTRAS* Main Floor: SS Fridge, SS Gas Stove, SS Dishwasher, SS Micro-Oven Hood. 2nd Floor: Washer and Dryer. Basement: Fridge, Micro-Oven, Washer, and Gas Dryer. Remote operated garage door with two remotes, and a shed in the backyard! (id:22211)
The listing data above is provided under copyright by the Canada Real Estate Association.
The listing data is deemed reliable but is not guaranteed accurate by Canada Real Estate Association nor RealMaster.
MLS®, REALTOR® & associated logos are trademarks of The Canadian Real Estate Association.
Location
Province:
Ontario
City:
Ottawa
Community:
Barrhaven
Room
Room
Level
Length
Width
Area
主臥
Second
13.32
13.42
178.74
13'4" x 13'5"
臥室
Second
10.99
10.33
113.59
11'0" x 10'4"
臥室
Second
10.83
12.07
130.72
10'10" x 12'1"
臥室
Second
13.48
9.91
133.60
13'6" x 9'11"
4pc Ensuite bath
Second
NaN
Measurements not available
娛樂
Lower
39.99
9.42
376.58
40'0" x 9'5"
廚房
Lower
16.17
10.24
165.57
16'2" x 10'3"
4pc Bathroom
Lower
NaN
Measurements not available
客廳
主
15.58
20.73
323.13
15'7" x 20'9"
廚房
主
10.99
16.40
180.30
11'0" x 16'5"
家庭
主
17.59
14.24
250.39
17'7" x 14'3"
Partial bathroom
主
NaN
Measurements not available
School Info
Private SchoolsK-6 Grades Only
Barrhaven Public School
80 Larkin Dr, Nepean1.559 km
ElementaryEnglish
7-8 Grades Only
Cedarview Middle School
2760 Cedarview Rd, Nepean0.43 km
MiddleEnglish
9-12 Grades Only
John Mccrae Secondary School
103 Malvern Dr, Nepean1.573 km
SecondaryEnglish
K-6 Grades Only
St. Patrick Catholic Elementary School
68 Larkin Dr, Nepean1.951 km
ElementaryEnglish
7-12 Grades Only
St. Joseph Catholic High School
604 Brookwood Cir, Nepean3.393 km
MiddleSecondaryEnglish
Book Viewing
Your feedback has been submitted.
Submission Failed! Please check your input and try again or contact us

