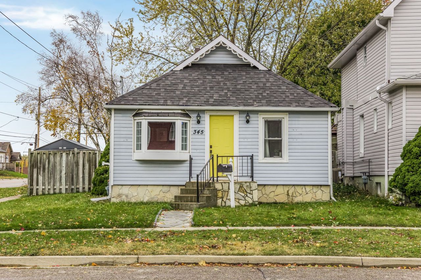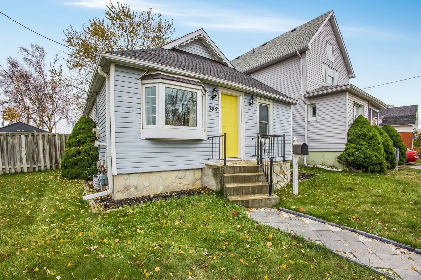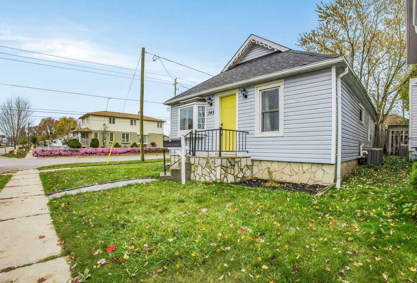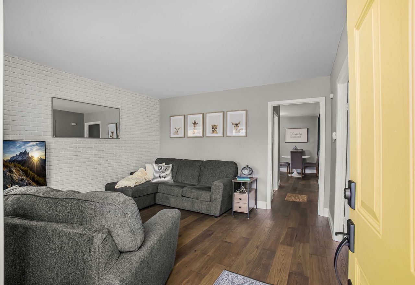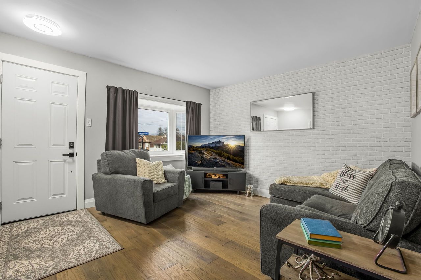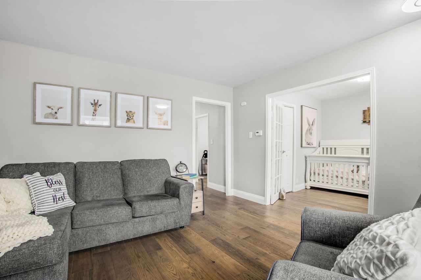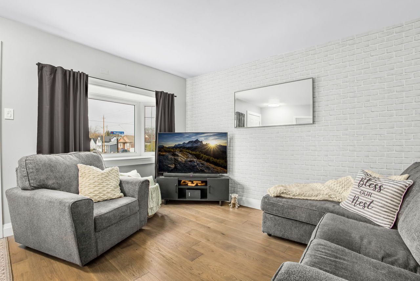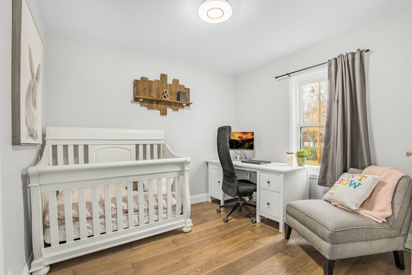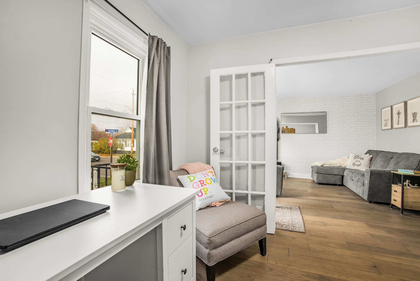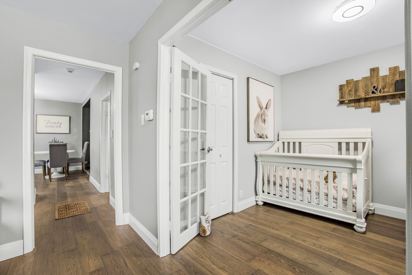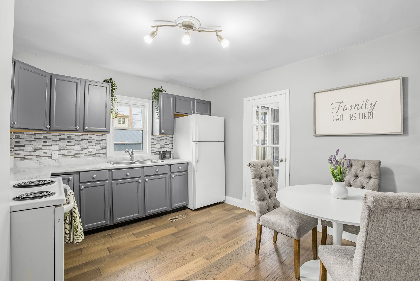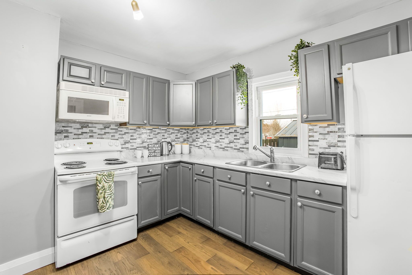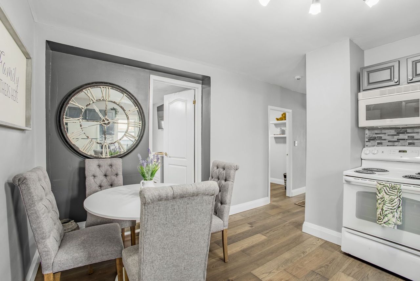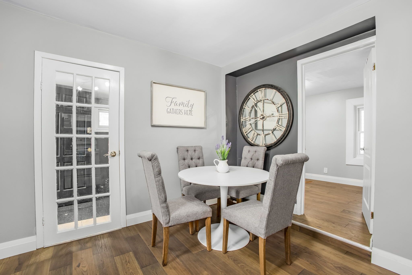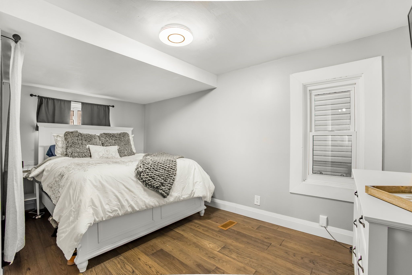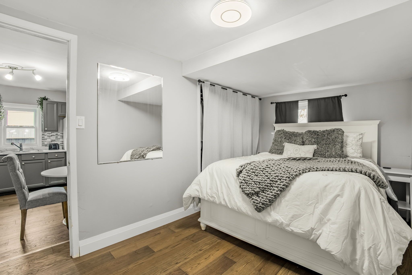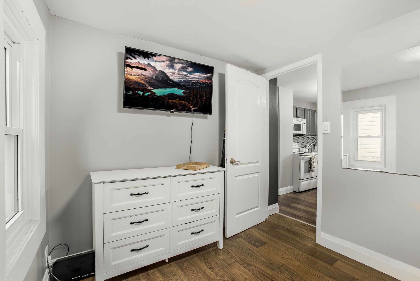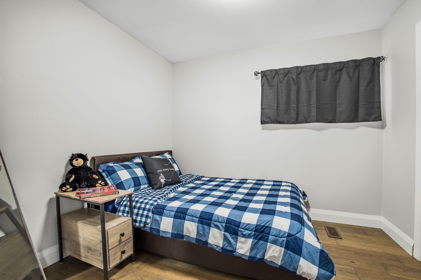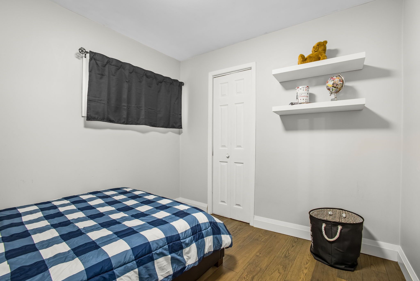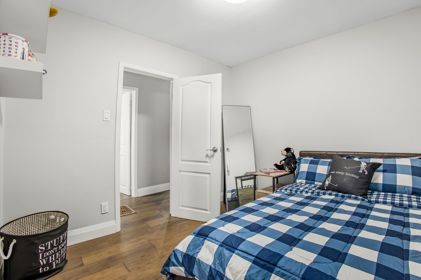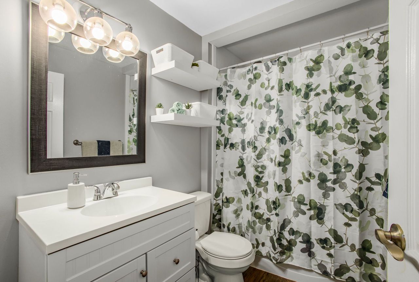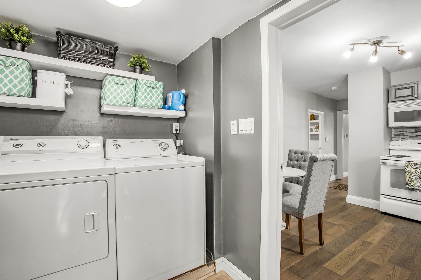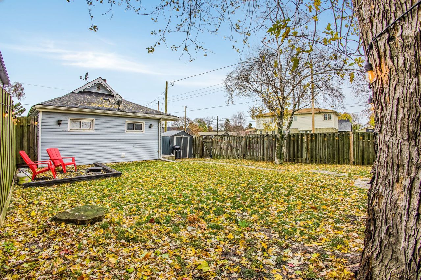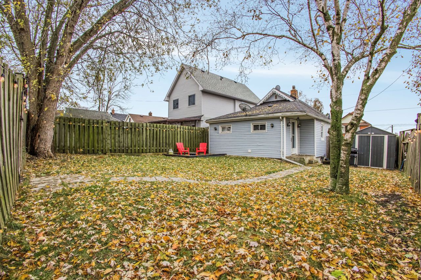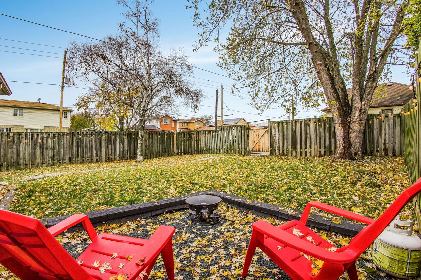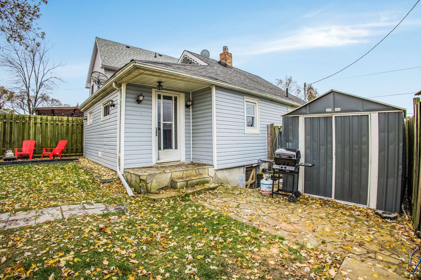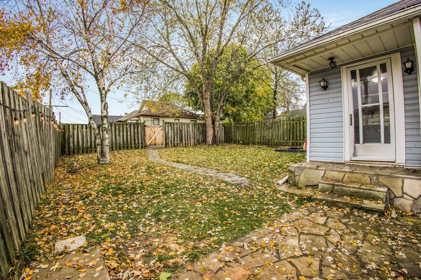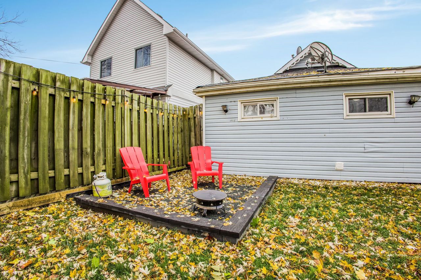- Ontario
- Oshawa
345 Verdun Rd
SoldCAD$xxx,xxx
CAD$514,900 要價
345 Verdun RoadOshawa, Ontario, L1H5T4
成交
312(0+2)
Listing information last updated on Mon Dec 11 2023 09:55:30 GMT-0500 (Eastern Standard Time)

Open Map
Log in to view more information
Go To LoginSummary
IDE7317564
Status成交
產權永久產權
PossessionFlex
Brokered ByROYAL LEPAGE FRANK REAL ESTATE
Type民宅 平房,House,獨立屋
Age
Lot Size34 * 100 Feet
Land Size3400 ft²
RoomsBed:3,Kitchen:1,Bath:1
Detail
公寓樓
浴室數量1
臥室數量3
地上臥室數量3
Architectural StyleBungalow
地下室類型Crawl space
風格Detached
空調Central air conditioning
外牆Vinyl siding
壁爐False
供暖方式Natural gas
供暖類型Forced air
使用面積
樓層1
類型House
Architectural StyleBungalow
Property FeaturesFenced Yard,Public Transit,School
Rooms Above Grade5
Heat SourceGas
Heat TypeForced Air
水Municipal
Laundry LevelMain Level
Other StructuresGarden Shed
土地
面積34 x 100 FT
面積false
設施Public Transit,Schools
Size Irregular34 x 100 FT
車位
Parking FeaturesPrivate Double
周邊
設施公交,周邊學校
Other
Internet Entire Listing Display是
下水Sewer
Basement窄小空間
PoolNone
FireplaceN
A/CCentral Air
Heating壓力熱風
Exposure東
Remarks
Updated and Move-In Ready 3 Bedroom 1 Bathroom Home in great location. This Home features new hardwood floors throughout, neutral paint, newer windows, updated bathroom and kitchen as well as a mud room / laundry room. With easy access to the 401 and shopping this property also includes 2 parking spaces at the rear of the property and a gated, fully fenced yard leads right into the mud room / laundry room at the back of the house. Close to schools and many community amenities this home is perfect for a young family, professional couple or as an investment property. The huge yard has mature trees and great privacy. Don't miss your opportunity to call this bright and clean property your first home! New Central Air 2019, New Roof 2016, New beam in basement 2019. New Hardwood Floors 2023.
The listing data is provided under copyright by the Toronto Real Estate Board.
The listing data is deemed reliable but is not guaranteed accurate by the Toronto Real Estate Board nor RealMaster.
Location
Province:
Ontario
City:
Oshawa
Community:
Central 10.07.0130
Crossroad:
Ritson and Olive
Room
Room
Level
Length
Width
Area
Living Room
主
12.06
12.44
150.12
臥室
主
8.99
9.82
88.24
Bedroom 2
主
9.45
9.66
91.26
廚房
主
11.32
12.27
138.96
主臥
主
14.30
7.98
114.08
洗衣房
主
6.70
7.44
49.83
School Info
Private SchoolsK-8 Grades Only
Clara Hughes Public School
610 Taylor Ave, 奧沙瓦0.84 km
ElementaryMiddleEnglish
9-12 Grades Only
Eastdale Collegiate And Vocational Institute
265 Harmony Rd N, 奧沙瓦2.336 km
SecondaryEnglish
K-6 Grades Only
St. Hedwig Catholic School
421 Olive Ave, 奧沙瓦0.199 km
ElementaryEnglish
7-8 Grades Only
Monsignor John Pereyma Catholic Secondary School
316 Conant St, 奧沙瓦1.345 km
MiddleEnglish
9-12 Grades Only
Monsignor John Pereyma Catholic Secondary School
316 Conant St, 奧沙瓦1.345 km
SecondaryEnglish
1-8 Grades Only
David Bouchard Public School
460 Wilson Rd S, 奧沙瓦0.735 km
ElementaryMiddleFrench Immersion Program
9-12 Grades Only
R S Mclaughlin Collegiate And Vocational Institute
570 Stevenson Rd N, 奧沙瓦3.962 km
SecondaryFrench Immersion Program
1-8 Grades Only
St. Thomas Aquinas Catholic School
400 Pacific Ave, 奧沙瓦2.198 km
ElementaryMiddleFrench Immersion Program
10-12 Grades Only
Father Leo J. Austin Catholic Secondary School
1020 Dryden Blvd, 惠特比7.67 km
SecondaryFrench Immersion Program
Book Viewing
Your feedback has been submitted.
Submission Failed! Please check your input and try again or contact us

