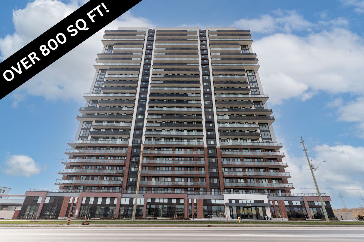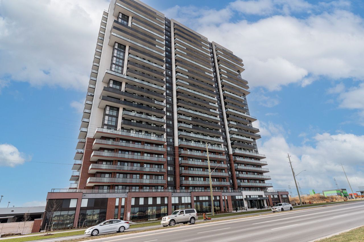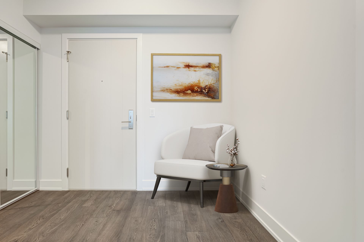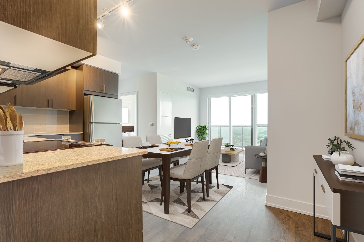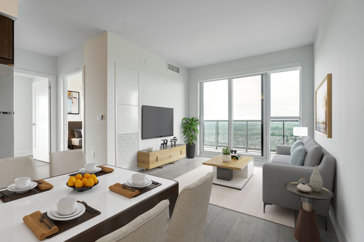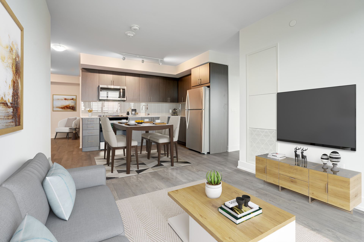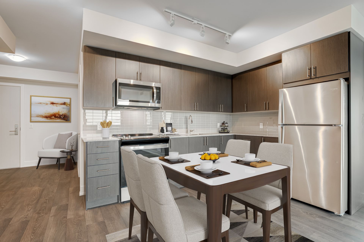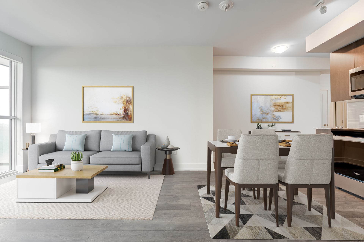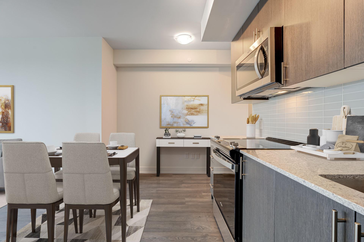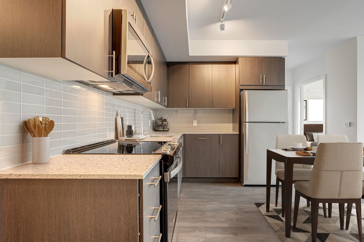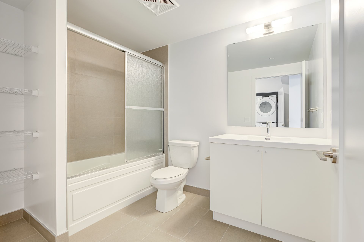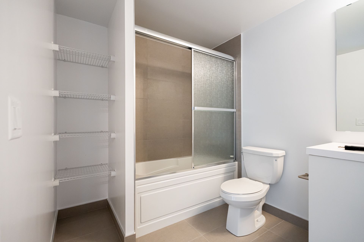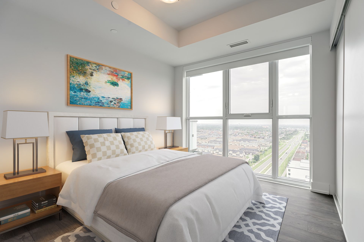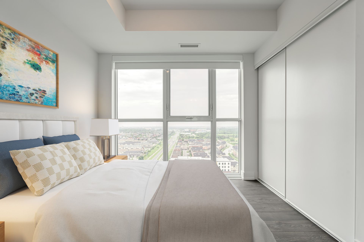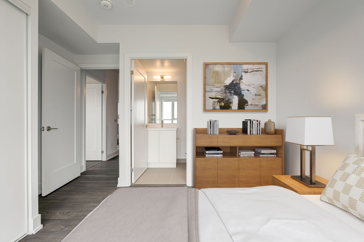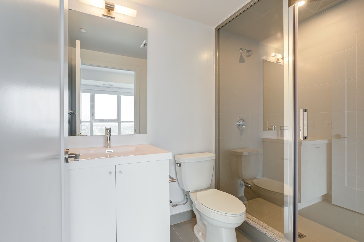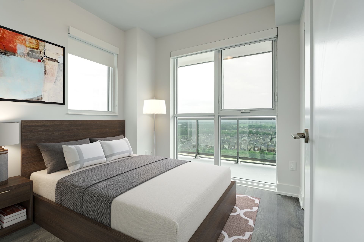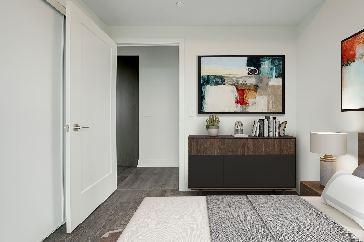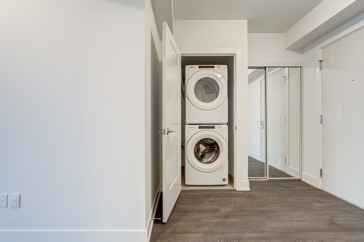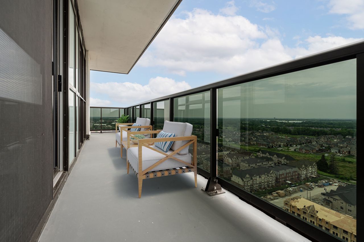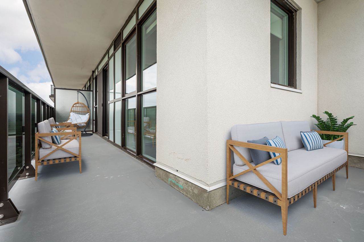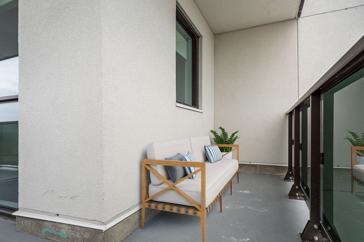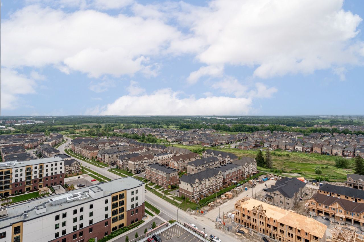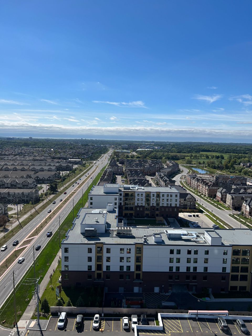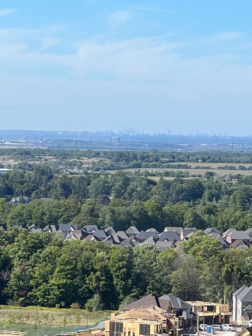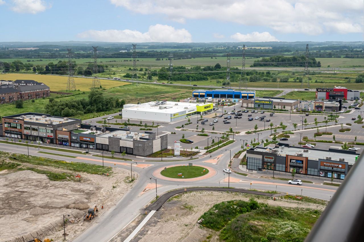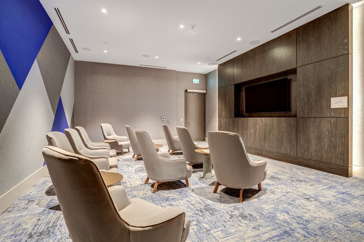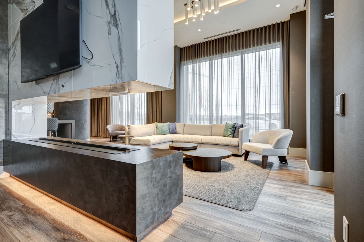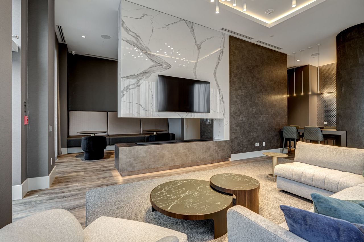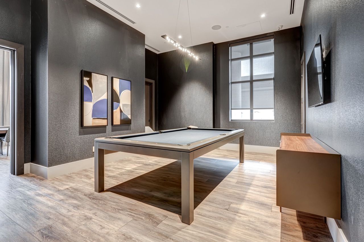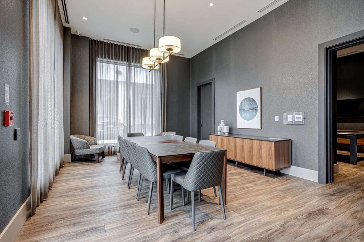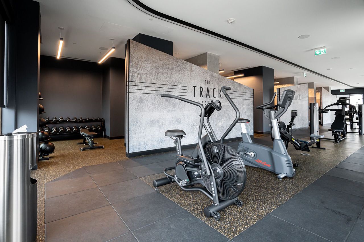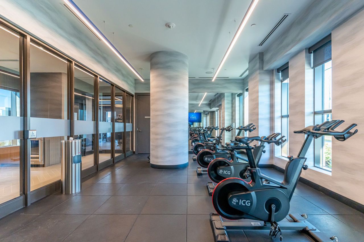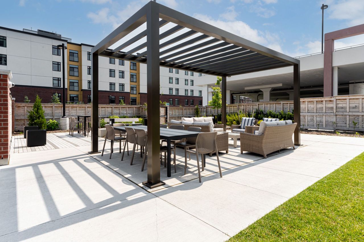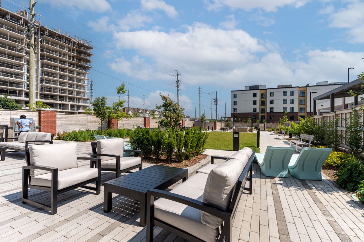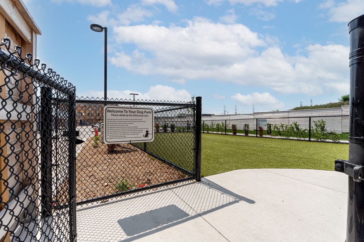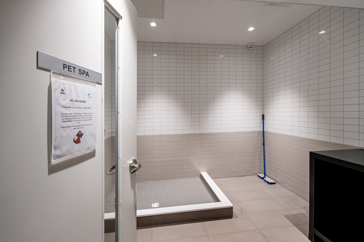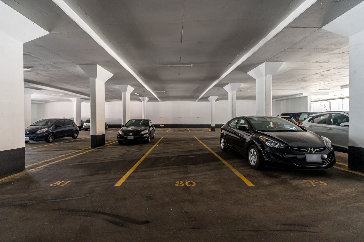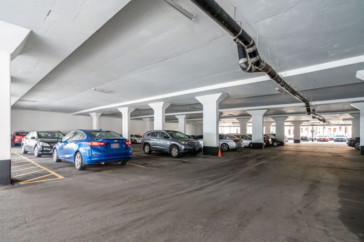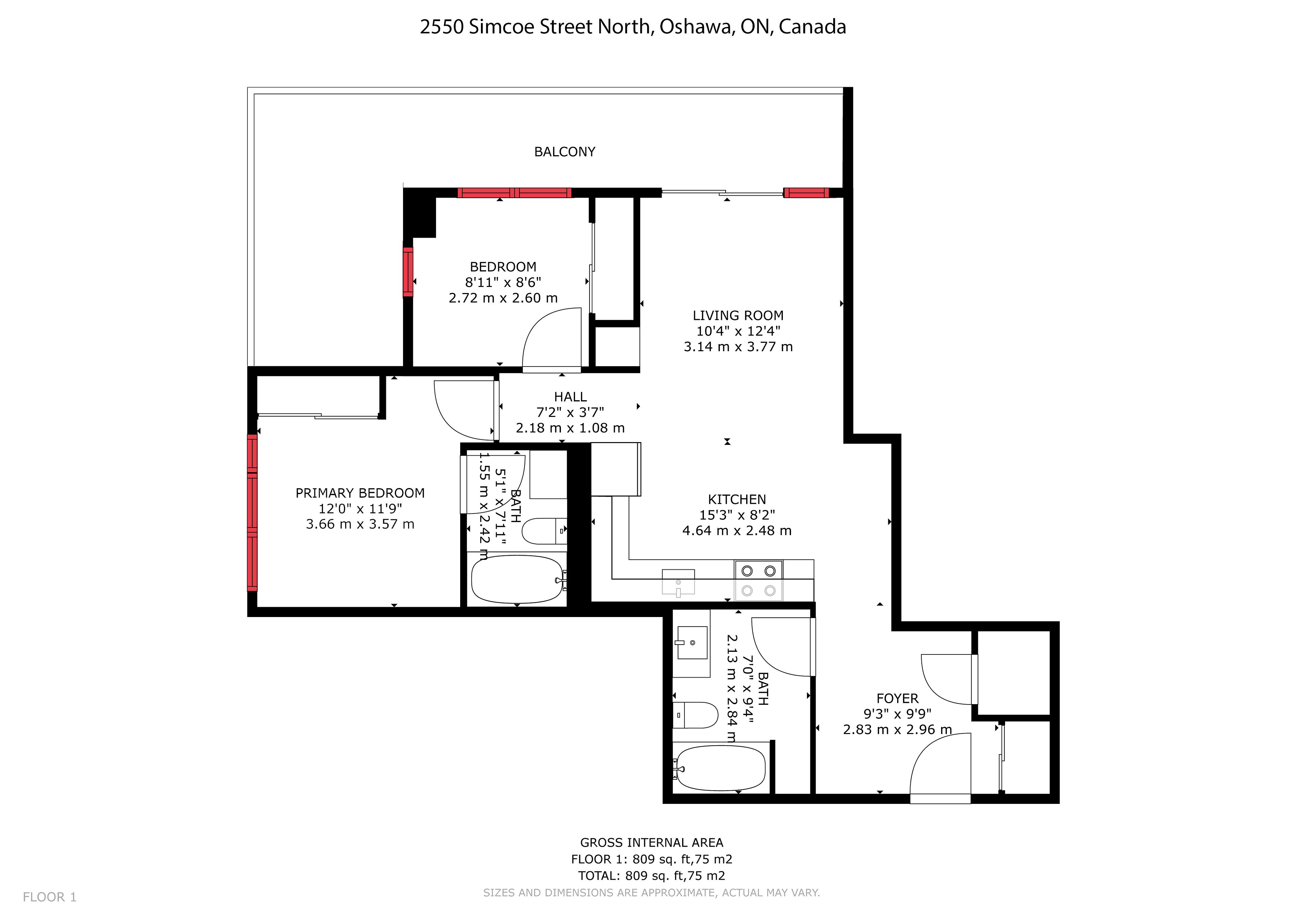- Ontario
- Oshawa
2550 Simcoe St N
SoldCAD$xxx,xxx
CAD$595,000 要價
2017 2550 Simcoe StreetOshawa, Ontario, L1L0R5
成交
221| 800-899 sqft
Listing information last updated on Fri Jul 14 2023 20:11:15 GMT-0400 (Eastern Daylight Time)

Open Map
Log in to view more information
Go To LoginSummary
IDE6637942
Status成交
產權共管產權
PossessionFlexible
Brokered ByRE/MAX JAZZ INC.
Type民宅 公寓
Age 0-5
RoomsBed:2,Kitchen:1,Bath:2
Parking1 (1) 車棚 +1
Maint Fee456.44 / Monthly
Maint Fee Inclusions公共設施,車位
Virtual Tour
Detail
公寓樓
浴室數量2
臥室數量2
地上臥室數量2
設施Storage - Locker,Security/Concierge,Party Room,Exercise Centre
空調Central air conditioning
外牆Concrete
壁爐False
供暖方式Natural gas
供暖類型Forced air
使用面積
類型Apartment
Association AmenitiesBike Storage,Bus Ctr (WiFi Bldg),Concierge,健身房,Media Room,Party Room/Meeting Room
Architectural StyleApartment
Property FeaturesGolf,Hospital,Park,Public Transit,Rec./Commun.Centre,School
Rooms Above Grade4
Heat SourceGas
Heat TypeForced Air
儲藏室Owned
Laundry LevelMain Level
土地
面積false
設施Hospital,Park,Public Transit,Schools
車位
Parking FeaturesOther
水電氣
電梯是
周邊
設施醫院,公園,公交,周邊學校
社區特點Community Centre
Other
特點Balcony
Internet Entire Listing Display是
Basement無
BalconyOpen
FireplaceN
A/CCentral Air
Heating壓力熱風
Level19
Unit No.2017
Exposure西南
Parking SpotsOwned80
Corp#DSCC370
Prop MgmtFirst Service Residential
Remarks
Welcome to the largest 2-bed model in North Oshawa's brand new U.C. Tower! This rarely-offered 800+ sq.ft corner suite has never been lived in! It boasts an inviting & spacious entrance, open-concept living room, L-shaped kitchen w/ample counter & cupboard space, sizeable main bathroom w/upgraded glass shower enclosure & w/extra storage for linens and separate laundry closet. Control the amount of natural sunlight w/upgraded roller-shades on every window! Relax on the huge 179 sq.ft wrap-around balcony away from the street noise which offers spectacular, unobstructed south & west views of the lake, CN Tower & breathtaking sunsets. No brushing off snow in the winter w/your premium covered parking spot close to the main entrance. Owned locker included! The features of this suite can't compare and is a must-see! U.C. Tower is conveniently located blocks away from UOIT & Durham College & a short walk to shops & restaurants w/an easy commute to Hwy 407. Photos are virtually staged.Resort-style amenities in this new, modern, state-of-the art building which include 24hr concierge, theatre, gym, outdoor dog park & pet spa, business rooms, party room, guest suite, outdoor bbq & entertainment area and more!
The listing data is provided under copyright by the Toronto Real Estate Board.
The listing data is deemed reliable but is not guaranteed accurate by the Toronto Real Estate Board nor RealMaster.
Location
Province:
Ontario
City:
Oshawa
Community:
Windfields 10.07.0040
Crossroad:
Simcoe St N & Winchester Rd E
Room
Room
Level
Length
Width
Area
廚房
主
15.09
8.14
122.79
Stainless Steel Appl Backsplash Modern Kitchen
客廳
主
12.47
9.91
123.53
Open Concept Window Flr To Ceil W/O To Balcony
主臥
主
10.04
9.38
94.20
3 Pc Ensuite Window Flr To Ceil Large Closet
第二臥房
主
8.69
8.37
72.74
West View South View Window Flr To Ceil
浴室
主
NaN
4 Pc Bath Glass Doors Linen Closet
School Info
Private Schools9-12 Grades Only
Eastdale Collegiate And Vocational Institute
265 Harmony Rd N, 奧沙瓦7.71 km
SecondaryEnglish
K-8 Grades Only
Durham Catholic Virtual Elementary School
60 Seggar Ave, 阿賈克斯14.365 km
ElementaryMiddleEnglish
K-8 Grades Only
St. Anne Catholic School
2465 Bridle Rd, 奧沙瓦0.997 km
ElementaryMiddleEnglish
9-12 Grades Only
Monsignor Paul Dwyer Catholic High School
700 Stevenson Rd N, 奧沙瓦5.798 km
SecondaryEnglish
1-8 Grades Only
Jeanne Sauvé Public School
950 Coldstream Dr, 奧沙瓦4.252 km
ElementaryMiddleFrench Immersion Program
9-12 Grades Only
R S Mclaughlin Collegiate And Vocational Institute
570 Stevenson Rd N, 奧沙瓦6.117 km
SecondaryFrench Immersion Program
1-8 Grades Only
St. Kateri Tekakwitha Catholic School
1425 Coldstream Dr, 奧沙瓦5.159 km
ElementaryMiddleFrench Immersion Program
9-9 Grades Only
Monsignor Paul Dwyer Catholic High School
700 Stevenson Rd N, 奧沙瓦5.798 km
MiddleFrench Immersion Program
10-12 Grades Only
Father Leo J. Austin Catholic Secondary School
1020 Dryden Blvd, 惠特比6.295 km
SecondaryFrench Immersion Program
Book Viewing
Your feedback has been submitted.
Submission Failed! Please check your input and try again or contact us

