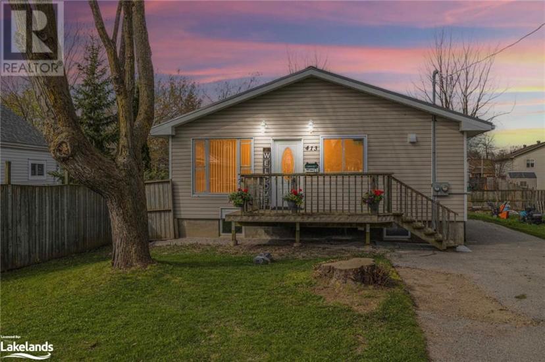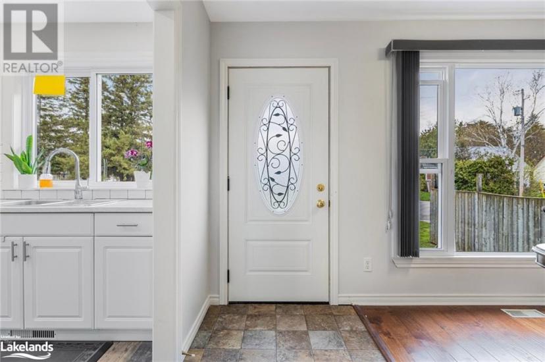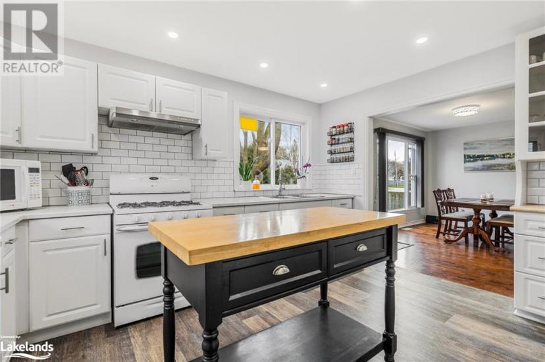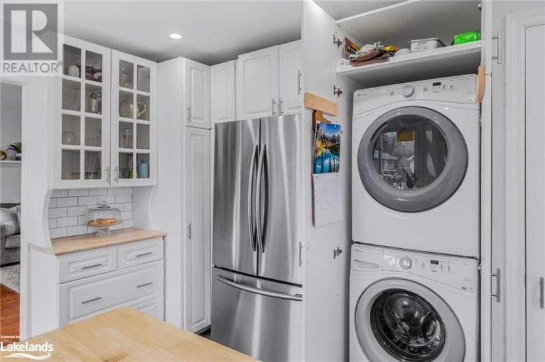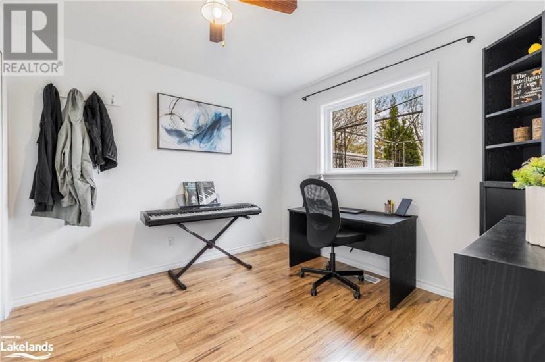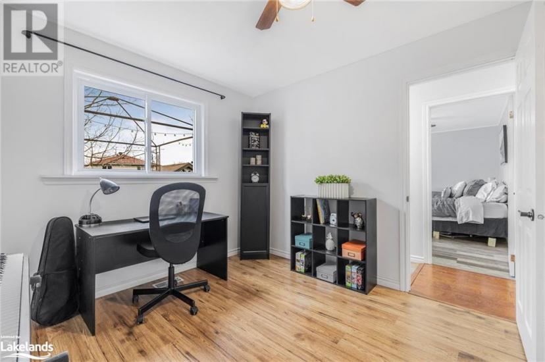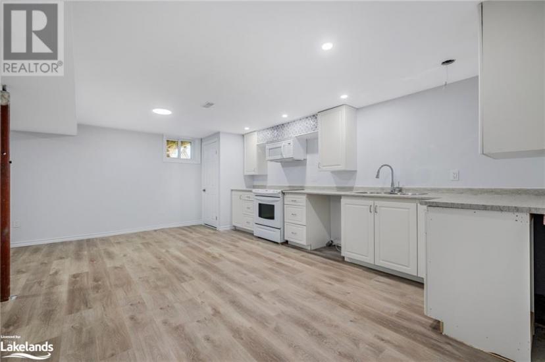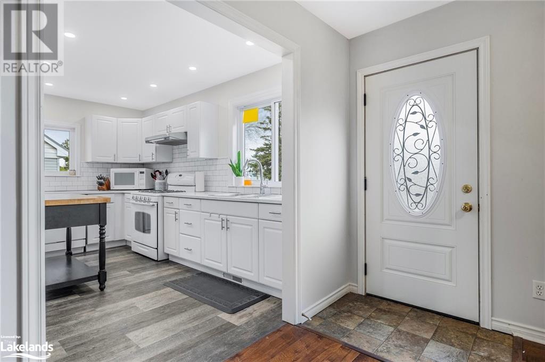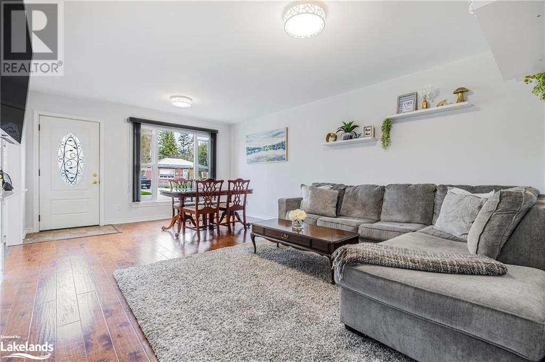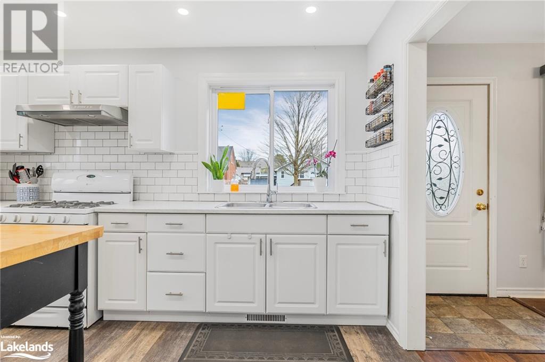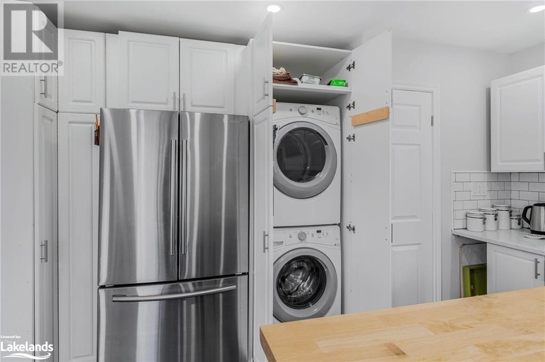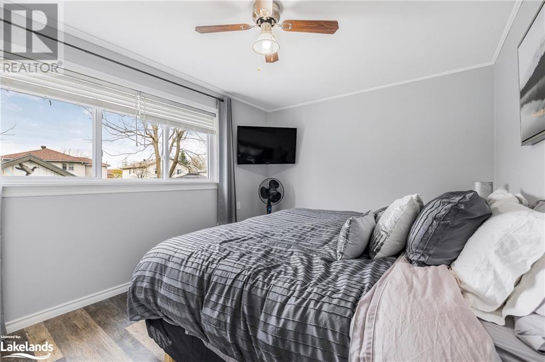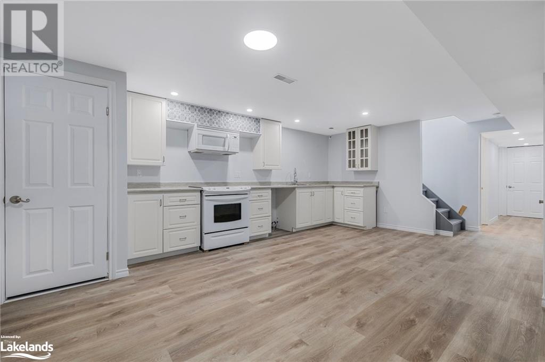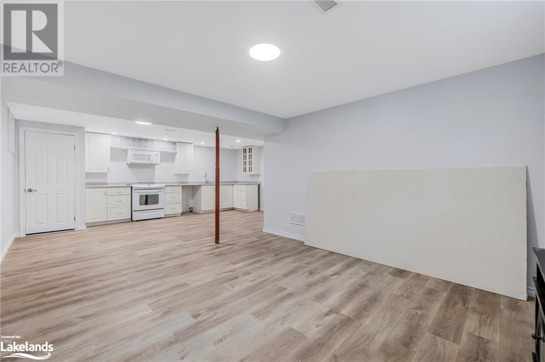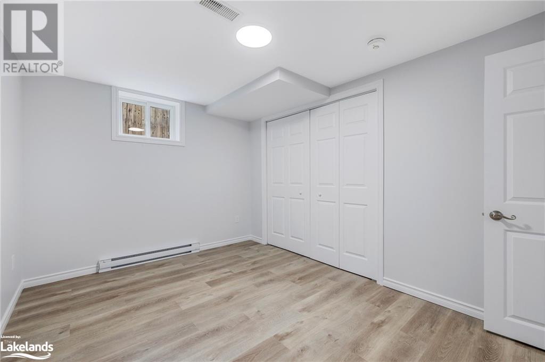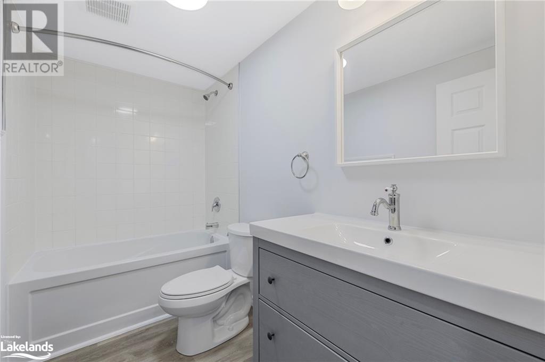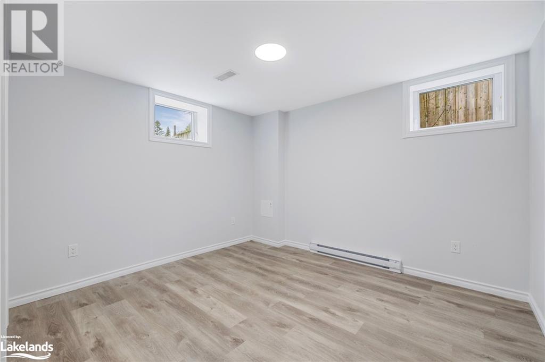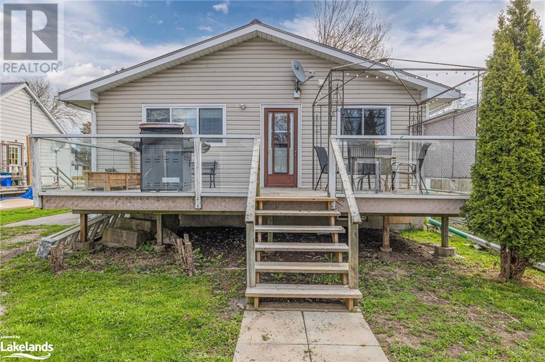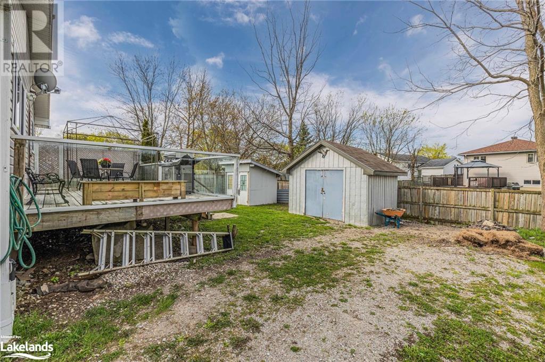- Ontario
- Orillia
413 High St
CAD$675,000 出售
413 High StOrillia, Ontario, L3V4X6
3+224| 1950 sqft

Open Map
Log in to view more information
Go To LoginSummary
ID40585645
StatusCurrent Listing
產權Freehold
TypeResidential House,Detached,Bungalow
RoomsBed:3+2,Bath:2
Square Footage1950 sqft
Land Sizeunder 1/2 acre
AgeConstructed Date: 1970
Listing Courtesy ofRe/Max Professionals North, Brokerage, Haliburton
Detail
建築
浴室數量2
臥室數量5
地上臥室數量3
地下臥室數量2
家用電器Dishwasher,Dryer,Microwave,Refrigerator,Washer,Range - Gas
地下室裝修Finished
風格Detached
空調Central air conditioning
外牆Vinyl siding
壁爐燃料Electric
壁爐True
壁爐數量1
壁爐類型Other - See remarks
供暖方式Natural gas
供暖類型Forced air
使用面積1950.0000
樓層1
供水Municipal water
地下室
地下室類型Full (Finished)
土地
面積under 1/2 acre
交通Water access
面積false
設施Beach,Hospital,Marina,Park,Shopping
下水Municipal sewage system
周邊
設施Beach,Hospital,Marina,Park,Shopping
其他
設備None
租用設備None
結構Shed
Basement已裝修,Full(已裝修)
FireplaceTrue
HeatingForced air
Remarks
Welcome to 413 High Street, where charm meets modern convenience in this captivating raised bungalow nestled in the heart of Southward Orillia! Prepare to be amazed by the possibilities this home offers, including a newly created self-contained legal second suite in the basement, providing versatility & abundant space for your family's lifestyle. Step into the main level, where functionality meets style in the sun-drenched & spacious kitchen. Designed for culinary enthusiasts, it boasts abundant storage with built-in cabinetry & ample room for all your cooking essentials. A built-in laundry closet adds convenience, making daily tasks a breeze. The adjoining dining area is perfect for hosting family gatherings or entertaining guests, while the living room exudes warmth & comfort, flooded with natural light & offering a cozy yet spacious retreat. Discover three generous bedrooms & a 4-piece bathroom on this level, providing comfort & privacy for every member of the family. Venture downstairs to find the newly designed legal suite, featuring 2 additional bedrooms & a modern 4-piece bathroom. Ideal for extended family, guests, or generating rental income, this suite offers independence & privacy with its own private laundry facilities. Outside, the property is a true gem with parking for four cars, a sprawling deck overlooking the backyard, & two storage sheds for all your outdoor essentials. The expansive yard beckons outdoor activities & gardening, complemented by the home's curb appeal & charm. Additional features include a durable metal roof, separate hydro panels for each unit, a new furnace & A/C system for enhanced comfort, a 70-gallon hot water heater, & wiring for a future garage/shed, providing endless possibilities for customization & expansion. Don't let this opportunity slip away—experience the beauty & functionality of this updated bungalow in a highly sought-after location. Schedule your viewing today & unlock the potential this home has to offer! (id:22211)
The listing data above is provided under copyright by the Canada Real Estate Association.
The listing data is deemed reliable but is not guaranteed accurate by Canada Real Estate Association nor RealMaster.
MLS®, REALTOR® & associated logos are trademarks of The Canadian Real Estate Association.
Location
Province:
Ontario
City:
Orillia
Community:
South Ward
Room
Room
Level
Length
Width
Area
洗衣房
地下室
2.92
2.36
6.89
9'7'' x 7'9''
4pc Bathroom
地下室
NaN
Measurements not available
臥室
地下室
3.73
3.33
12.42
12'3'' x 10'11''
臥室
地下室
3.73
2.77
10.33
12'3'' x 9'1''
Great
地下室
4.17
3.61
15.05
13'8'' x 11'10''
Eat in kitchen
地下室
3.91
5.77
22.56
12'10'' x 18'11''
4pc Bathroom
主
NaN
Measurements not available
Primary Bedroom
主
4.09
2.92
11.94
13'5'' x 9'7''
臥室
主
2.97
2.84
8.43
9'9'' x 9'4''
臥室
主
4.09
2.69
11.00
13'5'' x 8'10''
客廳
主
4.01
3.07
12.31
13'2'' x 10'1''
餐廳
主
4.01
2.77
11.11
13'2'' x 9'1''
廚房
主
4.09
4.29
17.55
13'5'' x 14'1''

