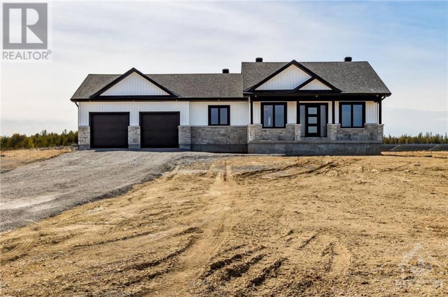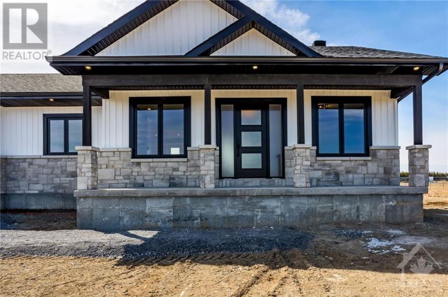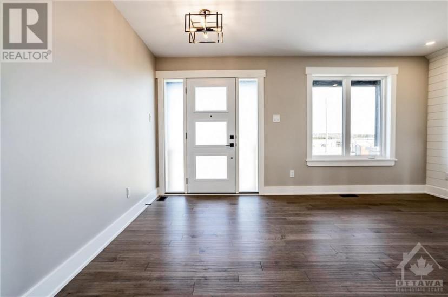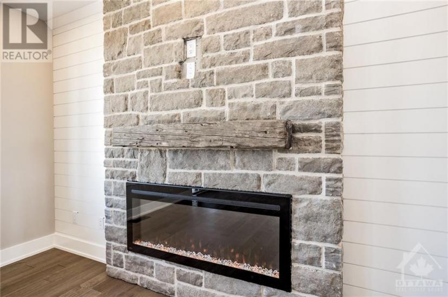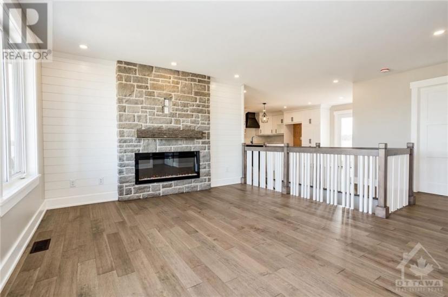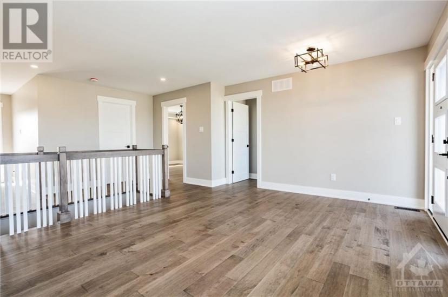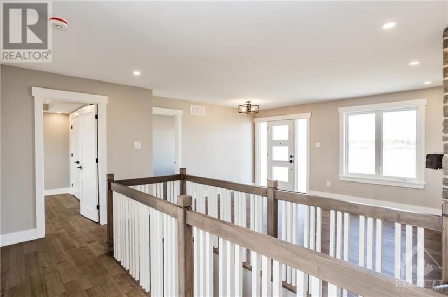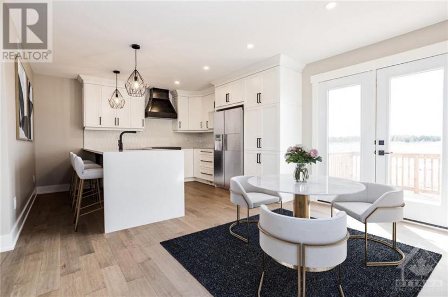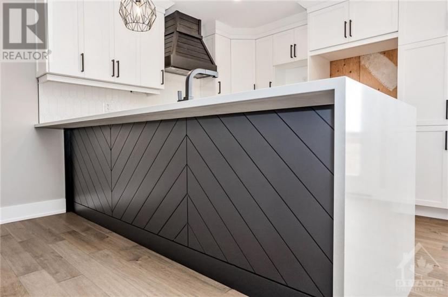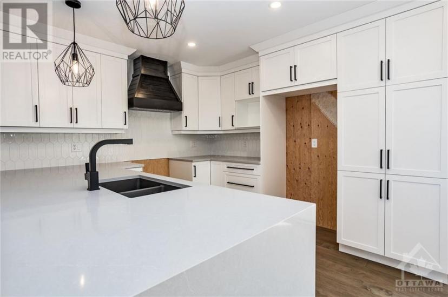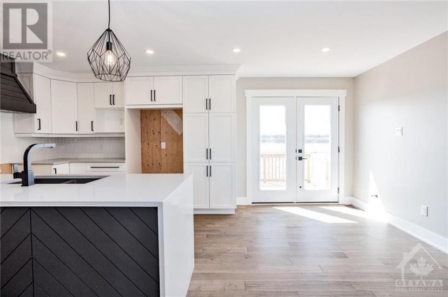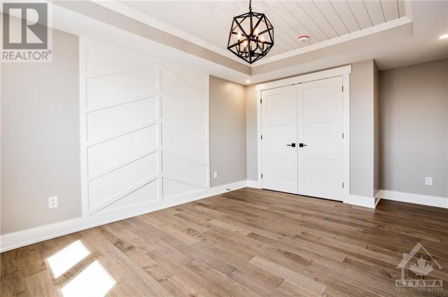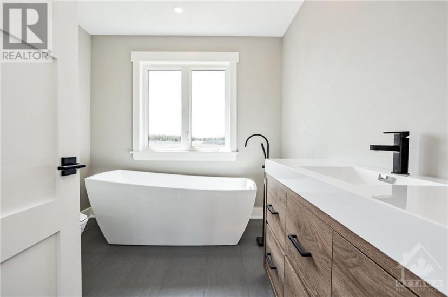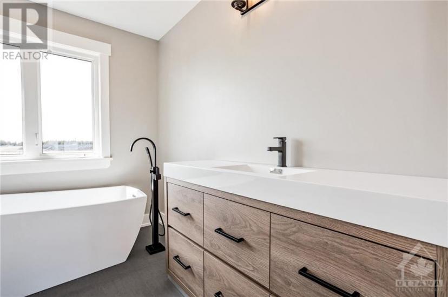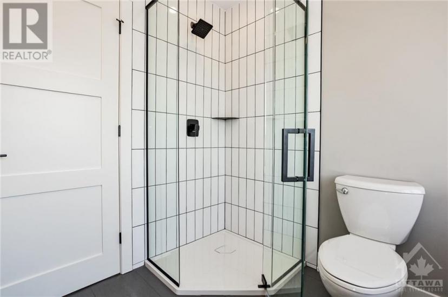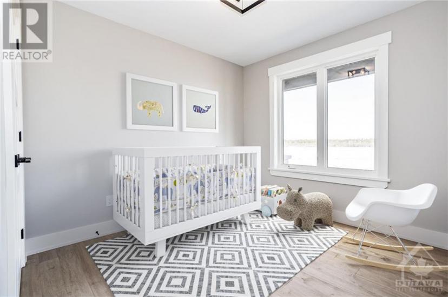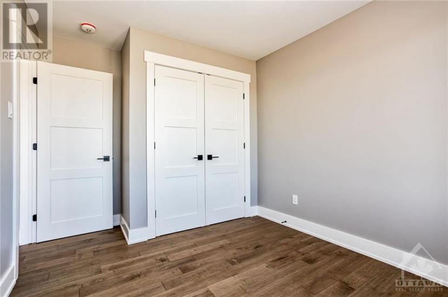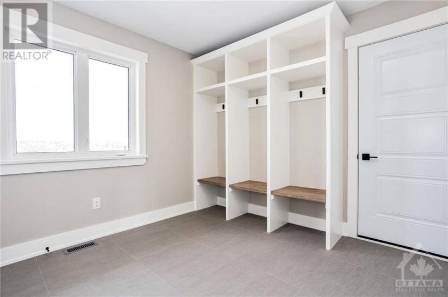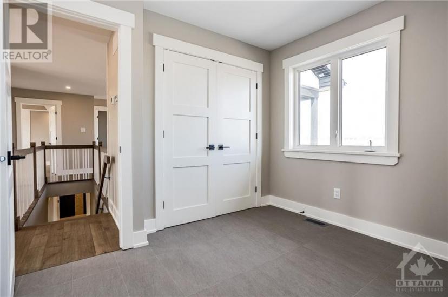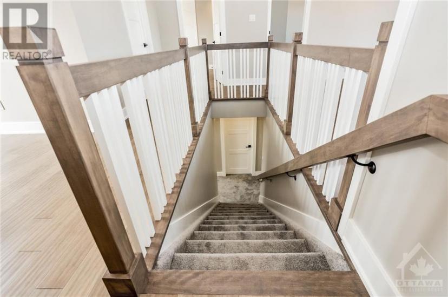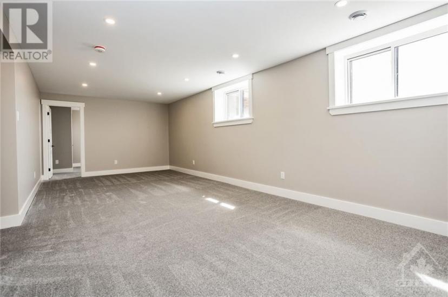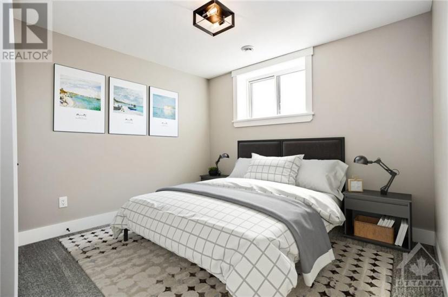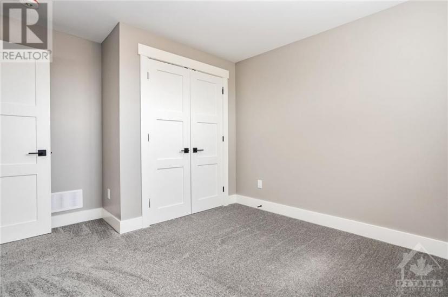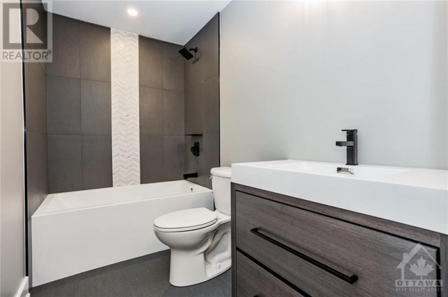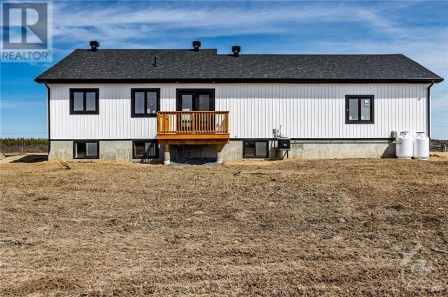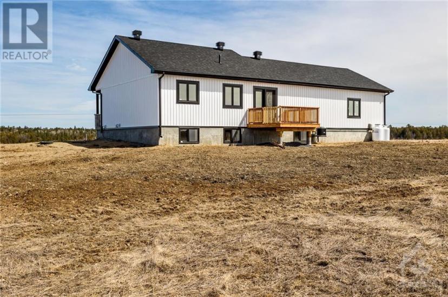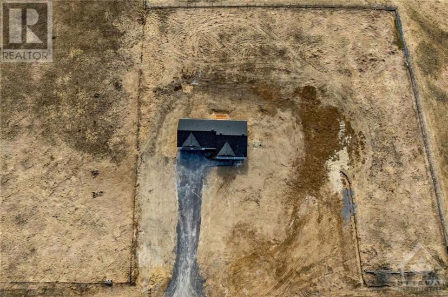- Ontario
- Mississippi Mills
401 12th Concession South Pakenham Rd
CAD$769,900 出售
401 12th Concession South Pakenham RdMississippi Mills, Ontario, K0A2X0
2+128

Open Map
Log in to view more information
Go To LoginSummary
ID1383878
StatusCurrent Listing
產權Freehold
TypeResidential House,Detached,Bungalow
RoomsBed:2+1,Bath:2
Lot Size208.83 * 208.83 ft 208.83 ft X 208.83 ft
Land Size208.83 ft X 208.83 ft
AgeConstructed Date: 2024
Listing Courtesy ofRIGHT AT HOME REALTY
Detail
建築
浴室數量2
臥室數量3
地上臥室數量2
地下臥室數量1
家用電器Hood Fan
地下室裝修Partially finished
風格Detached
空調Central air conditioning,Air exchanger
外牆Stone,Siding
壁爐True
壁爐數量1
火警Smoke Detectors
地板Wall-to-wall carpet,Hardwood,Tile
地基Poured Concrete
洗手間0
供暖方式Propane
供暖類型Forced air
樓層1
供水Drilled Well
地下室
地下室類型Full (Partially finished)
土地
面積208.83 ft X 208.83 ft
面積false
景觀Partially landscaped
下水Septic System
Size Irregular208.83 ft X 208.83 ft
車位
Attached Garage
Inside Entry
周邊
道路Paved road
社區特點School Bus
其他
結構Deck
特點Flat site,Automatic Garage Door Opener
BasementPartially finished,Full(部分裝修)
FireplaceTrue
HeatingForced air
Remarks
Beautifully finished brand new bungalow located minutes from Pakenham and Almonte. Quality finishes and custom details can be found throughout this 2 + 1 bedroom, 2 bath home. Classic white kitchen with stained maple details, cozy living room with stone fireplace surround. Gorgeous hardwood and oversized tile throughout main level. Primary bedroom with shiplap ceiling accents, great sized secondary bedroom, and full bathroom oasis with stand alone soaker tub, glass enclosed shower, and stone top vanity. Huge mud room with custom storage cubbies and direct garage access. Finished lower level includes full bathroom with tiled tub surround, large rec room, and 3rd bedroom. Large unfinished portion for all of your storage needs. Pot lighting and designer fixtures throughout. 10x10 deck off the eat in kitchen area, interlock front walkway to be completed by closing. Tarion Warranty. Contact your agent today and enjoy country living at its finest! (id:22211)
The listing data above is provided under copyright by the Canada Real Estate Association.
The listing data is deemed reliable but is not guaranteed accurate by Canada Real Estate Association nor RealMaster.
MLS®, REALTOR® & associated logos are trademarks of The Canadian Real Estate Association.
Location
Province:
Ontario
City:
Mississippi Mills
Community:
South Pakenham
Room
Room
Level
Length
Width
Area
家庭
Lower
3.35
7.92
26.53
11’10” x 26’0”
4pc Bathroom
Lower
2.44
1.22
2.98
8’9” x 4’11”
臥室
Lower
2.44
3.35
8.17
8’10” x 11’9”
Mud
主
3.05
2.74
8.36
10’1” x 9’7”
Eating area
主
2.13
2.74
5.84
7’5” x 9’3”
廚房
主
3.35
3.66
12.26
11’2” x 12’9”
4pc Bathroom
主
2.44
2.44
5.95
8’11” x 8’3”
Primary Bedroom
主
3.96
3.05
12.08
13’11” x 10’9”
臥室
主
2.74
3.66
10.03
9’0” x 12’2”
Living/Fireplace
主
4.57
3.66
16.73
15’7” x 12’5”
其他
主
3.05
3.05
9.30
10’0” x 10’0”
School Info
Private SchoolsK-6 Grades Only
St. Michael School, Corkery
1572 Corkery Rd, Carp11.066 km
ElementaryEnglish

