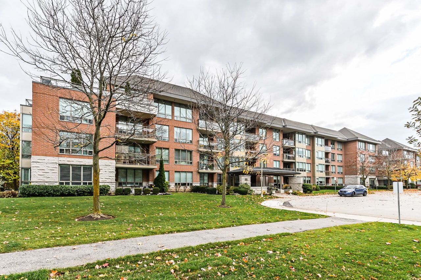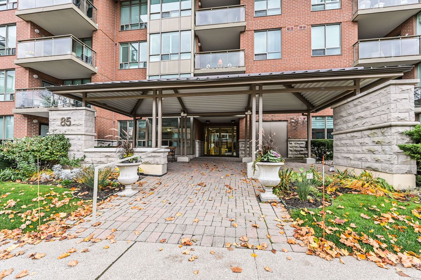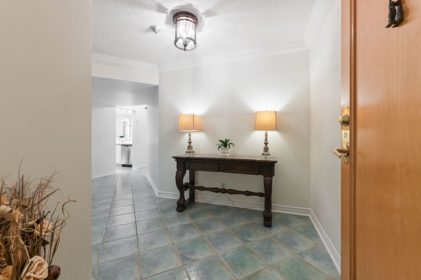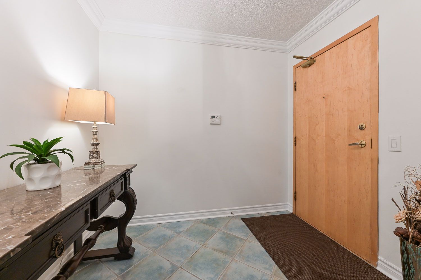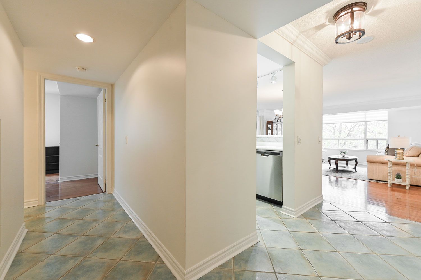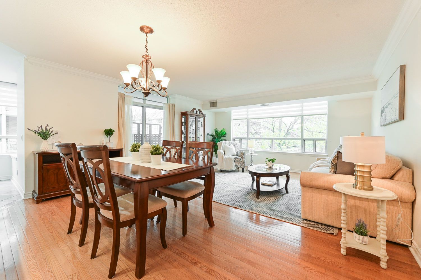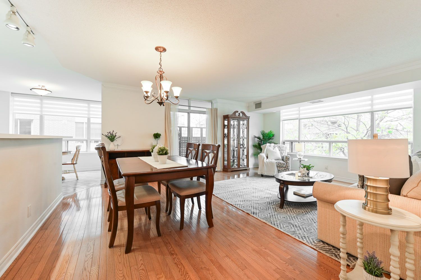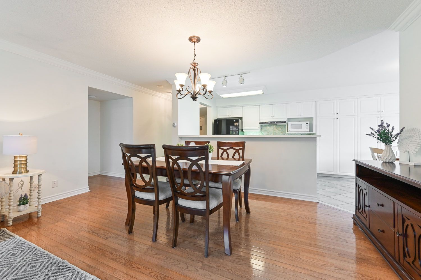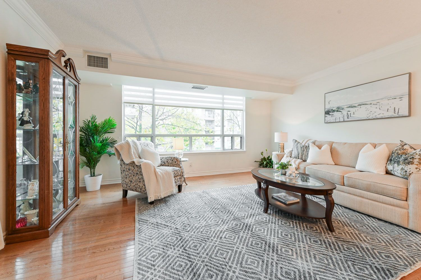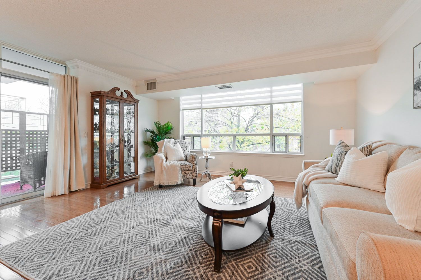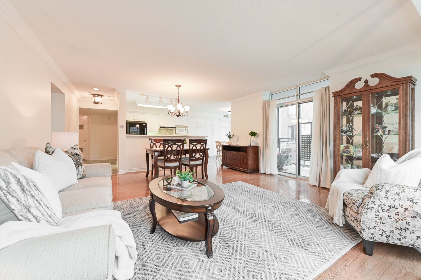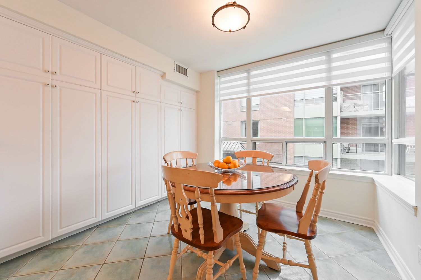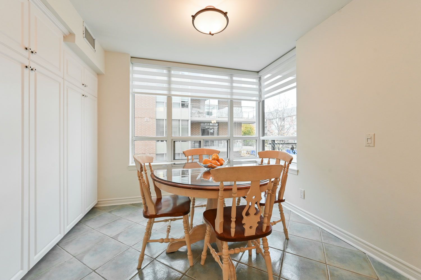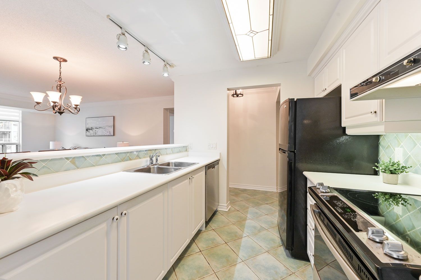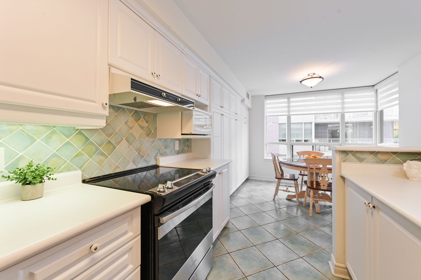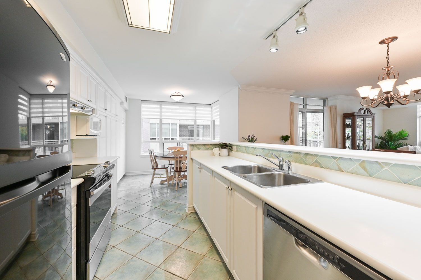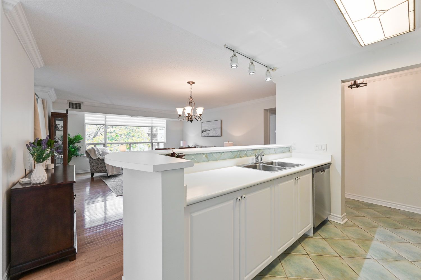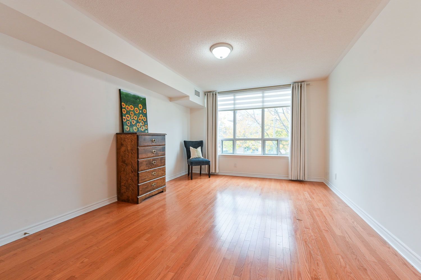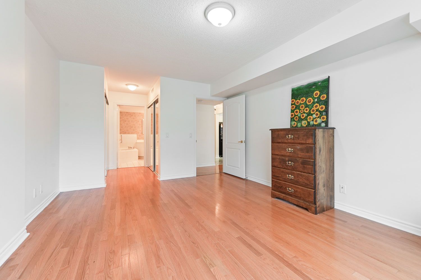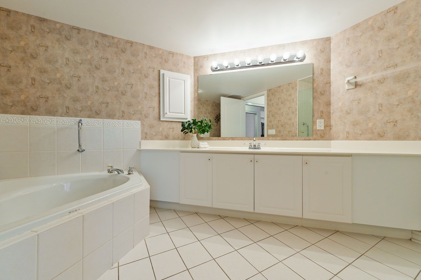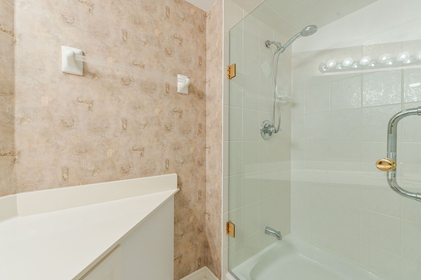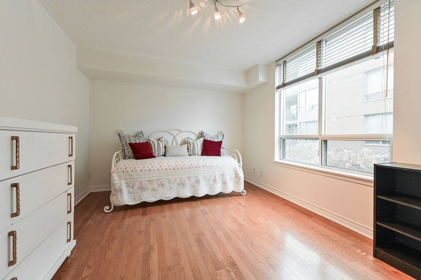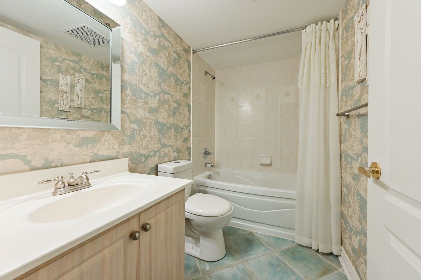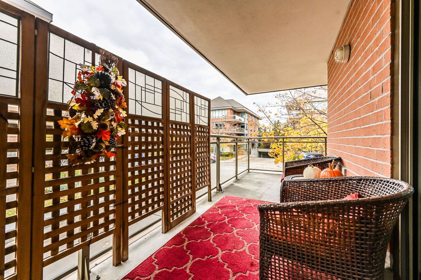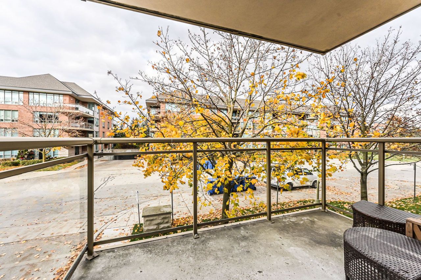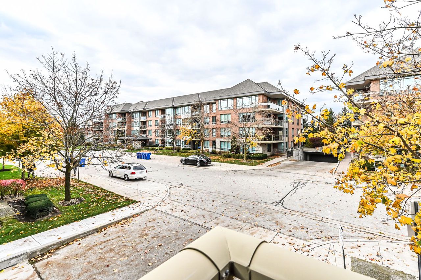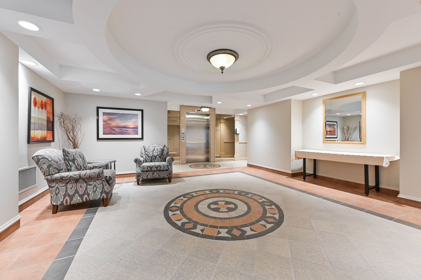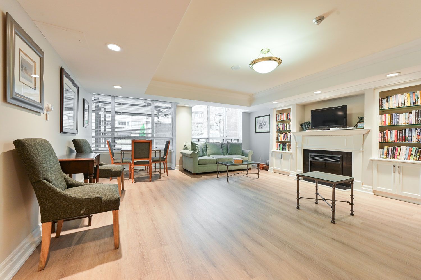- Ontario
- Markham
85 The Boardwalk Way
CAD$879,000
CAD$879,000 要價
213 85 The Boardwalk WayMarkham, Ontario, L6E1B9
退市 · 終止 ·
221| 1400-1599 sqft
Listing information last updated on Mon Dec 18 2023 14:23:17 GMT-0500 (Eastern Standard Time)

Open Map
Log in to view more information
Go To LoginSummary
IDN7263938
Status終止
產權共管產權
Possession30 Days TBA
Brokered ByCENTURY 21 LEADING EDGE REALTY INC.
Type民宅 公寓
Age
RoomsBed:2,Kitchen:1,Bath:2
Parking1 (1) 地下車位 +1
Maint Fee1083.51 / Monthly
Maint Fee Inclusions水,有線電視,公共設施,車位,房屋保險
Detail
公寓樓
浴室數量2
臥室數量2
地上臥室數量2
設施Storage - Locker,Security/Concierge,Exercise Centre
空調Central air conditioning
外牆Brick
壁爐False
火警Security guard
供暖方式Natural gas
供暖類型Forced air
使用面積
類型Apartment
Association AmenitiesBBQs Allowed,Exercise Room,Indoor Pool,Outdoor Pool,Security Guard,網球場
Architectural StyleApartment
Property FeaturesHospital,Lake/Pond,Public Transit
Rooms Above Grade6
Heat SourceGas
Heat TypeForced Air
儲藏室Exclusive
土地
面積false
設施Hospital,Public Transit
Surface WaterLake/Pond
車位
Parking FeaturesUnderground
周邊
設施醫院,公交
Other
特點Balcony
Internet Entire Listing Display是
Basement無
BalconyOpen
FireplaceN
A/CCentral Air
Heating壓力熱風
TV有
Level2
Unit No.213
Exposure西北
Parking SpotsExclusive
Corp#YRCC921
Prop MgmtWilson Blanchard Property Management 416-642-2807
Remarks
Welcome to 85 The Boardwalk Way Suite 213. This amazing 2 bed, 2 bath condo is located in the exclusive gated community of Swan Lake. Spacious and bright “Catalina C” model is a 1474 sq. ft. corner suite. The open plan living and dining room features gleaming hardwood floors, custom blinds and has a walk out to the large covered balcony overlooking the grounds. The kitchen has pristine white cabinetry, lots of counter space, as well as a separate breakfast area with wall-to-wall pantry cupboards. The split bedroom floor plan allows for extra privacy. Primary suite has his and hers mirror door closets and a large ensuite bath with soaker tub. The 2nd bedroom has the bathroom right outside the door and has a large double closet. A utility/laundry room allows for additional in-unit storage. Enjoy all the resort style amenities this vibrant adult lifestyle community has to offer.24hr gatehouse security & many community amenities including indoor/outdoor pools, library, billiards/activity rooms, tennis, pickle ball & much more. Maintenance fees include cable, internet, building insurance, water & common elements.
The listing data is provided under copyright by the Toronto Real Estate Board.
The listing data is deemed reliable but is not guaranteed accurate by the Toronto Real Estate Board nor RealMaster.
Location
Province:
Ontario
City:
Markham
Community:
Greensborough 09.03.0290
Crossroad:
16th Ave and Swan Lake Rd
Room
Room
Level
Length
Width
Area
Living Room
Flat
15.49
12.01
185.95
Dining Room
Flat
11.65
7.15
83.30
廚房
Flat
9.45
8.76
82.77
早餐
Flat
9.09
8.79
79.91
主臥
Flat
15.58
11.52
179.46
Bedroom 2
Flat
13.52
10.24
138.36
School Info
Private SchoolsK-8 Grades Only
Greensborough Public School
80 Alfred Paterson Dr, 萬錦0.393 km
ElementaryMiddleEnglish
9-12 Grades Only
Bur Oak Secondary School
933 Bur Oak Ave, 萬錦2.619 km
SecondaryEnglish
K-8 Grades Only
St. Julia Billiart Catholic Elementary School
2070 Bur Oak Ave, 萬錦0.657 km
ElementaryMiddleEnglish
9-12 Grades Only
St. Brother Andre Catholic High School
6160 16th Ave E, 萬錦1.066 km
SecondaryEnglish
9-12 Grades Only
Milliken Mills High School
7522 Kennedy Rd, 萬錦8 km
Secondary
9-12 Grades Only
Unionville High School
201 Town Centre Blvd, 萬錦8.527 km
Secondary
1-2 Grades Only
Fred Varley Public School
81 Alexander Lawrie Ave, 萬錦3.151 km
ElementaryFrench Immersion Program
3-8 Grades Only
Sam Chapman Public School
270 Alfred Paterson Dr, 萬錦1.321 km
ElementaryMiddleFrench Immersion Program
9-12 Grades Only
Bill Hogarth Secondary School
100 Donald Sim Ave, 萬錦1.671 km
SecondaryFrench Immersion Program
5-8 Grades Only
St. Justin Martyr Catholic Elementary School
140 Hollingham Rd, 萬錦8.395 km
ElementaryMiddle
9-12 Grades Only
St. Brother Andre Catholic High School
6160 16th Ave E, 萬錦1.066 km
Secondary
1-8 Grades Only
St. Edward Catholic Elementary School
33 Cairns Dr, 萬錦3.121 km
ElementaryMiddleFrench Immersion Program
9-12 Grades Only
St. Brother Andre Catholic High School
6160 16th Ave E, 萬錦1.066 km
SecondaryFrench Immersion Program
Book Viewing
Your feedback has been submitted.
Submission Failed! Please check your input and try again or contact us

