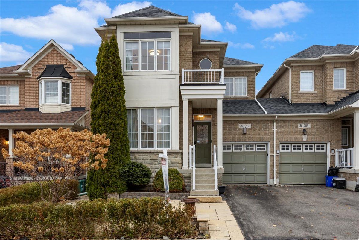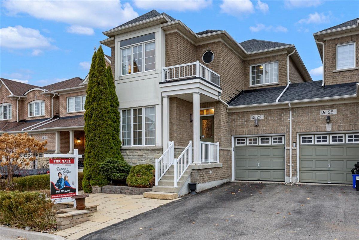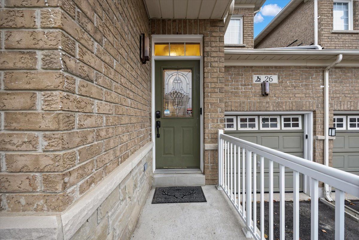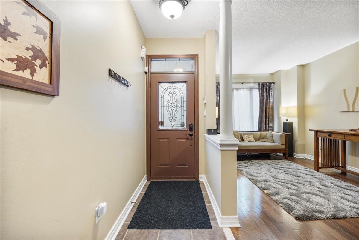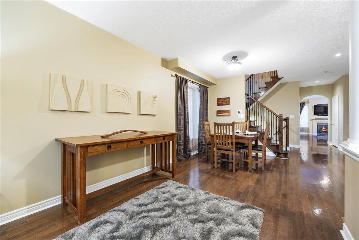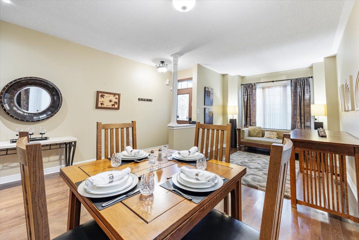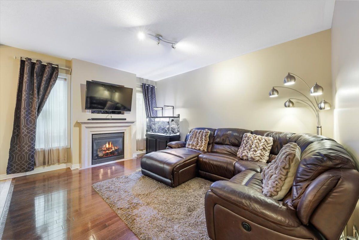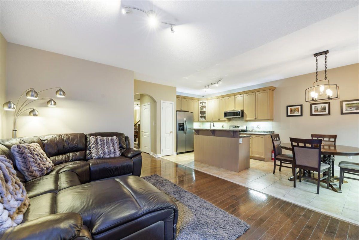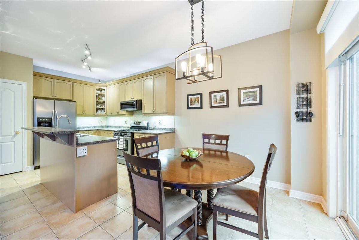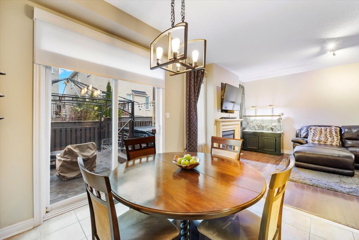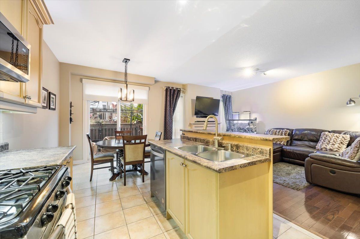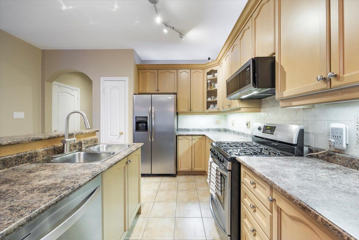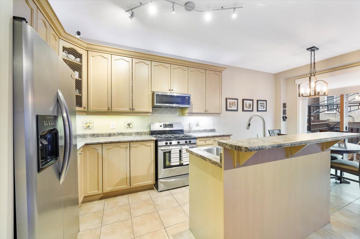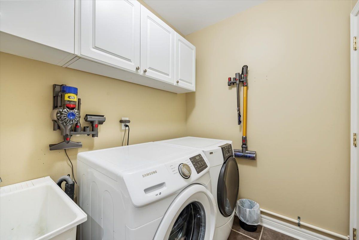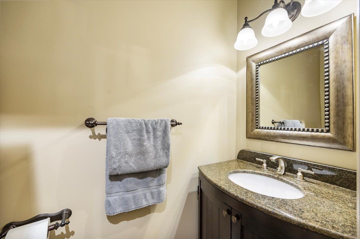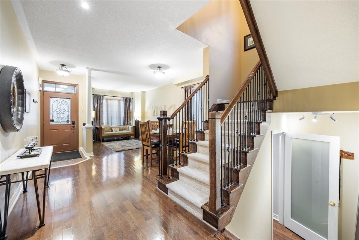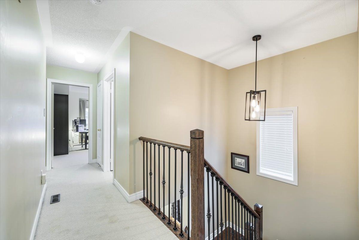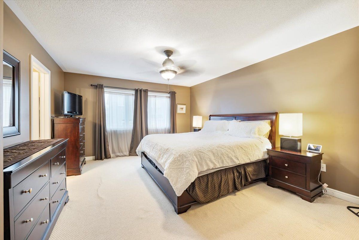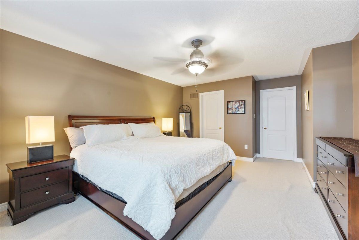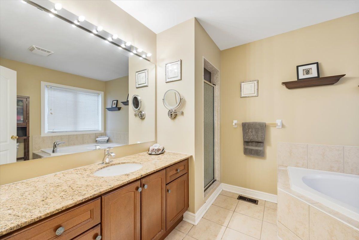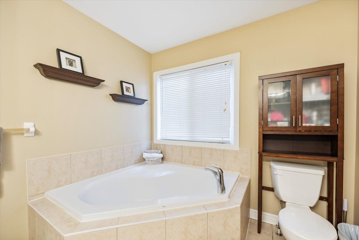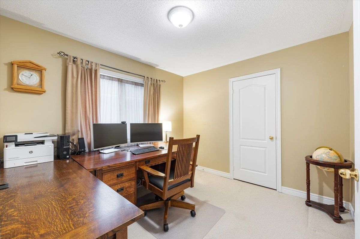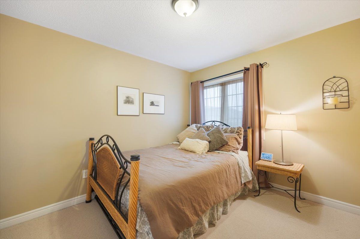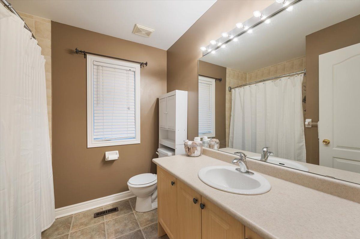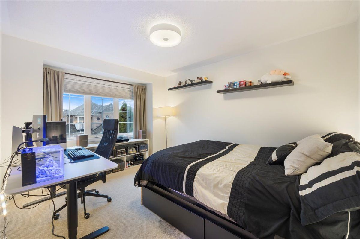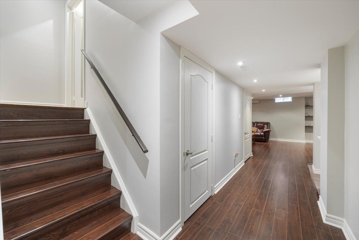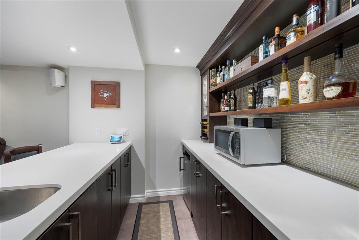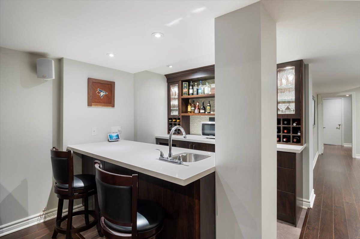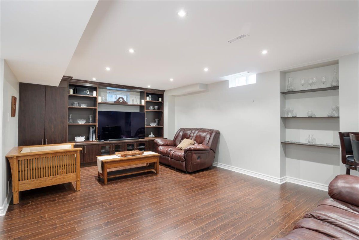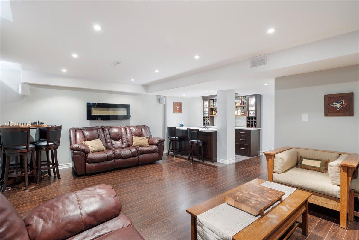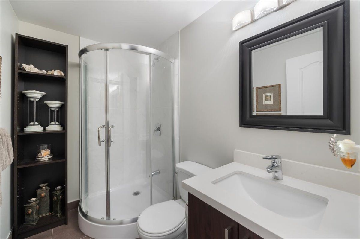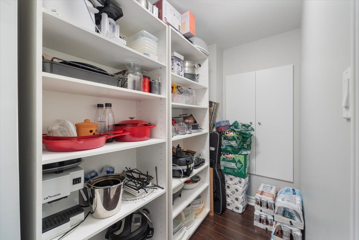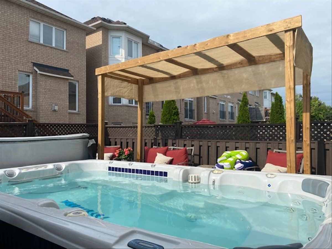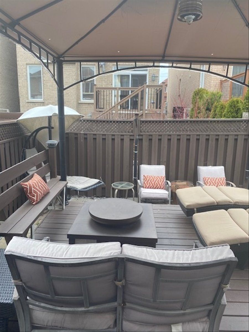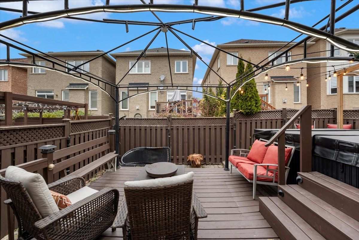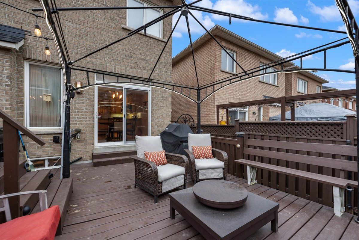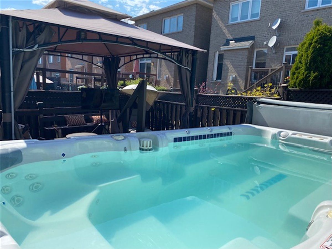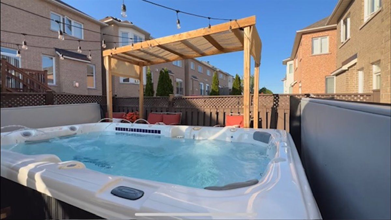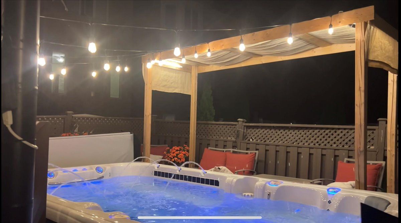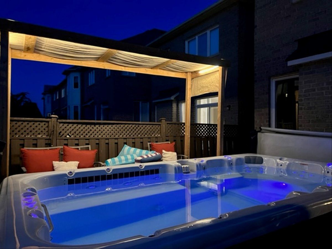- Ontario
- Markham
26 Sequoia Grove Dr
CAD$1,499,900
CAD$1,499,900 要價
26 Sequoia Grove DriveMarkham, Ontario, L6C3J1
退市 · 終止 ·
4+143(1+2)
Listing information last updated on Mon Jan 15 2024 12:23:26 GMT-0500 (Eastern Standard Time)

Open Map
Log in to view more information
Go To LoginSummary
IDN7309990
Status終止
Possession60 /90/TBA
Brokered ByHOMELIFE/BAYVIEW REALTY INC.
Type民宅 House,鏈接
Age
Lot Size29.53 * 88.53 Feet
Land Size2614.29 ft²
RoomsBed:4+1,Kitchen:1,Bath:4
Parking1 (3) 內嵌式車庫 +2
Virtual Tour
Detail
公寓樓
浴室數量4
臥室數量5
地上臥室數量4
地下臥室數量1
地下室裝修Finished
地下室類型N/A (Finished)
風格Link
空調Central air conditioning
外牆Brick
壁爐True
供暖方式Natural gas
供暖類型Forced air
使用面積
樓層2
類型House
Architectural Style2-Storey
Fireplace是
Property FeaturesFenced Yard,Public Transit,School Bus Route,Park,School
Rooms Above Grade8
Heat SourceGas
Heat TypeForced Air
水Municipal
Laundry LevelMain Level
土地
面積29.53 x 88.53 FT
面積false
設施Park,Public Transit,Schools
Size Irregular29.53 x 88.53 FT
車位
Parking FeaturesPrivate
周邊
設施公園,公交,周邊學校
社區特點School Bus
Other
Den Familyroom是
Internet Entire Listing Display是
下水Sewer
Basement已裝修
PoolNone
FireplaceY
A/CCentral Air
Heating壓力熱風
Exposure北
Remarks
Beautiful 4 Bedroom ''Link/Det" In Demand ''Victoria Manor"! Upgraded Thru-out! Spacious & Bright Eat-in Kit W Extended Cabinets, Break Bar & S/S Appliances! Open Concept Living/Dining W 3 Inch Strip Hardwood Floors! Fam Room W Gas F.P/ Stone Cast Mantle! Oak Stairs/Iron Pickets! 9Ft Ceilings! Main Floor Laundry Rm W Entrance from Garage ! Large Primary W 4PC Ensuite W/ Soaker Tub/Sep Shower! Fin Basement W Custom Wet Bar, BI Wall Unit, BI Surround Sound, Bedroom With W/I Closet & 3Pc Bath ! Entertainment Yard W 13ft Party Spa/Hot Tub, Wood Decks W Gazebo +14X10 Interlock Patio! 2 Car Drive ! Updated Roof! Great Curb appeal W Landscaping and interlocking patio ! Minutes to Shops, Hwy 404 & Top Ranking Schools St. Augustine & Sir Wilfred Laurier Ps.Gas Stove, S/S Fridge, B/I Micro, B/I D/W, Washer, Dryer, C/ Air, EGDO & 2 Rm, Alarm , Elfs, Window Cov -( Smart Blinds in Kit & 4th Bedrm) , Spa with new covers ( can be removed) New Deck, Firepit, Gazebo, Gas line, Smart home switches.
The listing data is provided under copyright by the Toronto Real Estate Board.
The listing data is deemed reliable but is not guaranteed accurate by the Toronto Real Estate Board nor RealMaster.
Location
Province:
Ontario
City:
Markham
Community:
Victoria Manor-Jennings Gate 09.03.0140
Crossroad:
WOODBINE/MAJOR MACKENZIE
Room
Room
Level
Length
Width
Area
廚房
主
20.51
9.58
196.44
Living Room
主
21.33
10.01
213.39
家庭廳
主
15.81
11.88
187.81
主臥
Second
15.98
12.80
204.44
Bedroom 2
Second
10.86
9.78
106.17
Bedroom 3
Second
13.25
11.81
156.55
Bedroom 4
Second
10.86
9.78
106.17
School Info
Private SchoolsK-8 Grades Only
Lincoln Alexander Public School
38 Hillmount Rd, 萬錦2.048 km
ElementaryMiddleEnglish
9-12 Grades Only
Richmond Green Secondary School
1 William F. Bell Pky, 列治文山2.829 km
SecondaryEnglish
K-8 Grades Only
St. Monica Catholic Elementary School
290 Calvert Rd, 萬錦2.499 km
ElementaryMiddleEnglish
9-12 Grades Only
St. Augustine Catholic High School
2188 Rodick Rd, 萬錦2.275 km
SecondaryEnglish
9-12 Grades Only
Alexander Mackenzie High School
300 Major Mackenzie Dr W, 列治文山7.329 km
Secondary
9-12 Grades Only
Bayview Secondary School
10077 Bayview Ave, 列治文山4.409 km
Secondary
1-1 Grades Only
Victoria Square P.S.
50 Prince Of Wales Dr, 萬錦1.62 km
ElementaryFrench Immersion Program
3-8 Grades Only
Sir Wilfrid Laurier Public School
160 Hazelton Ave, 萬錦0.217 km
ElementaryMiddleFrench Immersion Program
9-12 Grades Only
Pierre Elliott Trudeau High School
90 Bur Oak Ave, 萬錦4.17 km
SecondaryFrench Immersion Program
5-8 Grades Only
St. Justin Martyr Catholic Elementary School
140 Hollingham Rd, 萬錦3.484 km
ElementaryMiddle
9-12 Grades Only
Our Lady Queen Of The World Catholic Academy
10475 Bayview Ave, 列治文山4.31 km
Secondary
1-8 Grades Only
St. John Xxiii Catholic Elementary School
125 Krieghoff Ave, 萬錦4.682 km
ElementaryMiddleFrench Immersion Program
9-12 Grades Only
St. Brother Andre Catholic High School
6160 16th Ave E, 萬錦8.51 km
SecondaryFrench Immersion Program
Book Viewing
Your feedback has been submitted.
Submission Failed! Please check your input and try again or contact us

