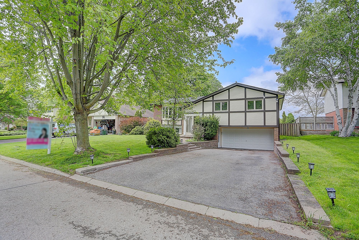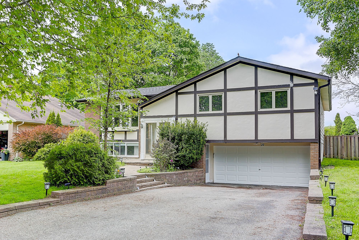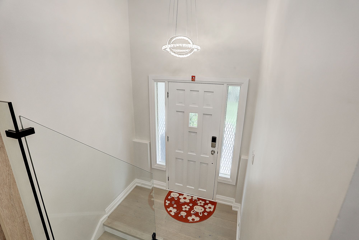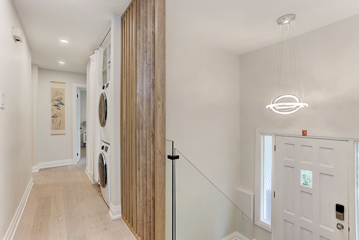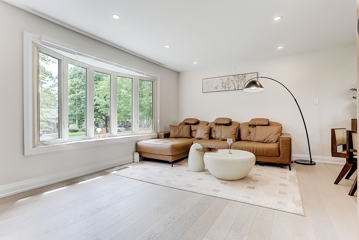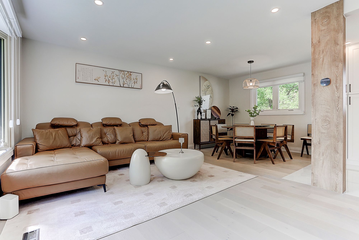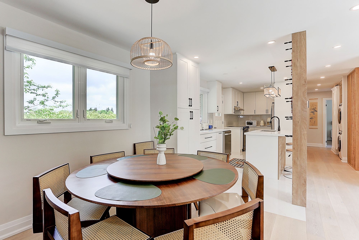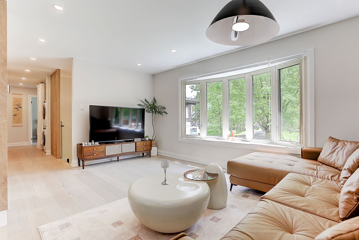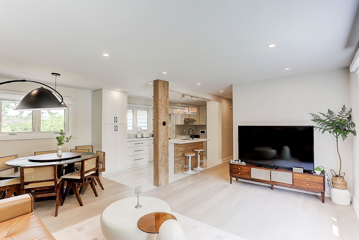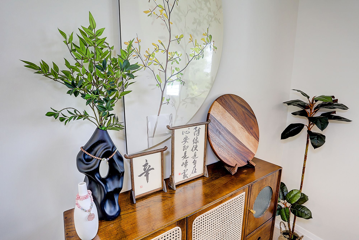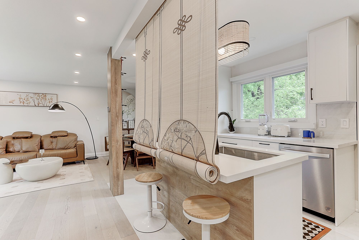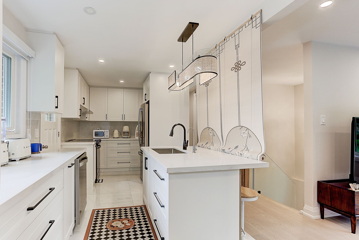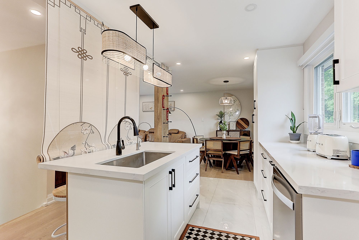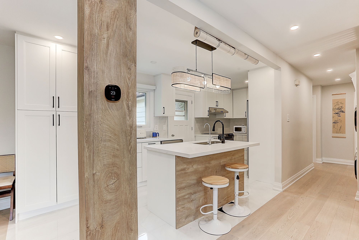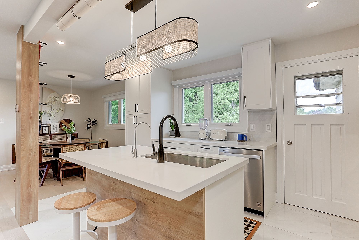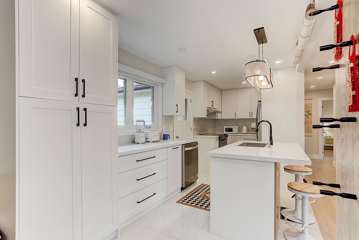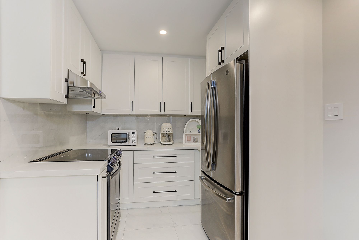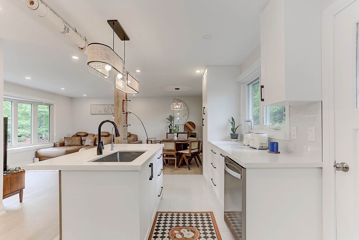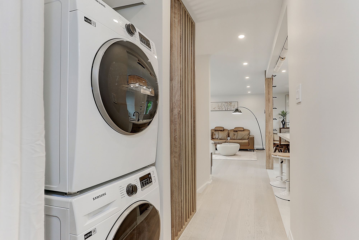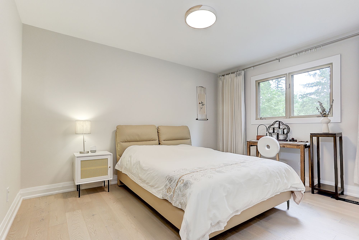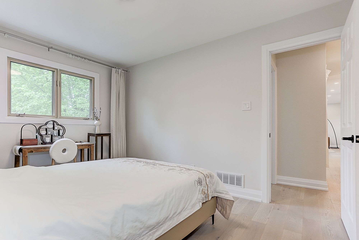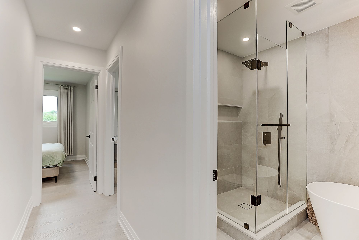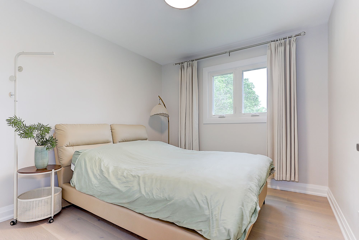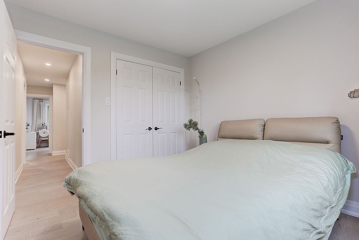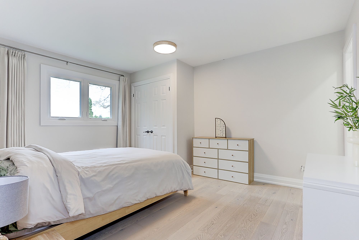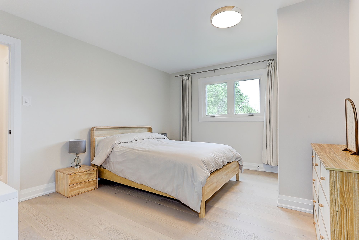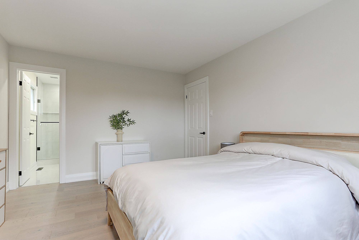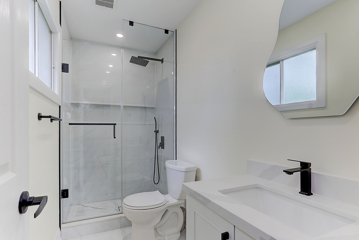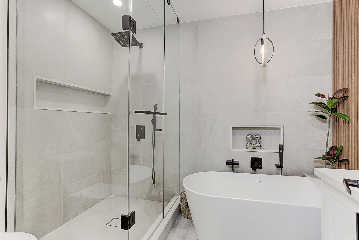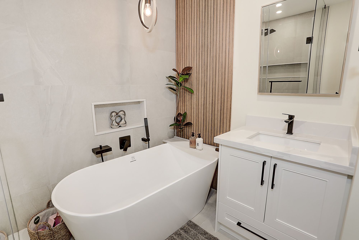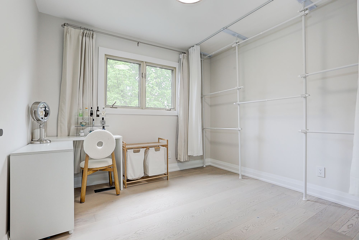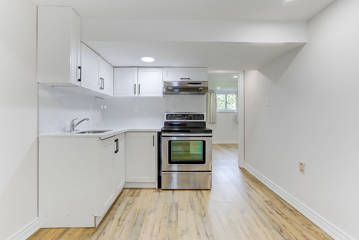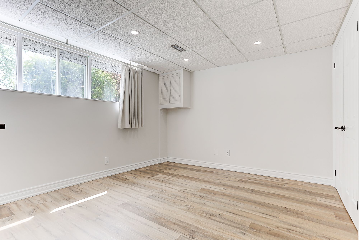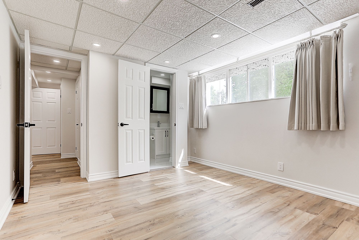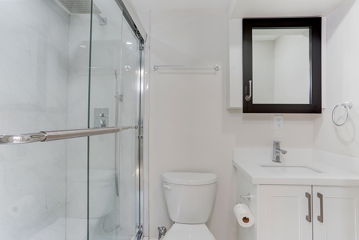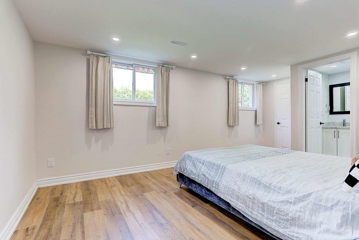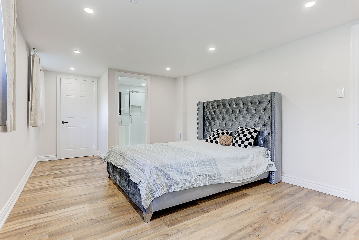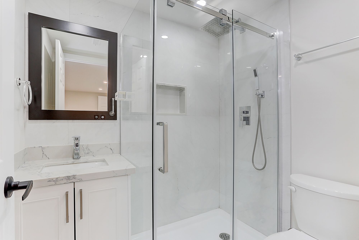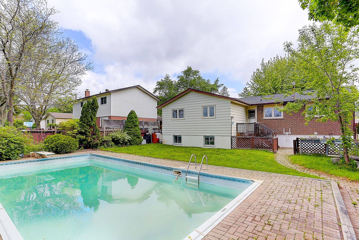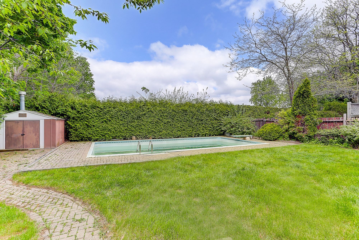- Ontario
- Markham
20 Sir Kay Dr
SoldCAD$x,xxx,xxx
CAD$1,380,000 要價
20 Sir Kay DriveMarkham, Ontario, L3P2Z2
成交
4+246(2+4)
Listing information last updated on Thu Jul 04 2024 14:50:04 GMT-0400 (Eastern Daylight Time)

Open Map
Log in to view more information
Go To LoginSummary
IDN8354664
Status成交
產權永久產權
Possession30/60/90
Brokered ByKELLER WILLIAMS EMPOWERED REALTY
Type民宅 平房,House,獨立屋
Age
Lot Size60 * 110 Feet
Land Size6600 ft²
RoomsBed:4+2,Kitchen:2,Bath:4
Parking2 (6) 內嵌式車庫 +4
Detail
公寓樓
浴室數量4
臥室數量6
地上臥室數量4
地下臥室數量2
Architectural StyleRaised bungalow
地下室裝修Finished
地下室特點Separate entrance
地下室類型N/A (Finished)
風格Detached
空調Central air conditioning
外牆Aluminum siding
壁爐True
地基Unknown
供暖方式Natural gas
供暖類型Forced air
使用面積
樓層1
裝修面積
類型House
供水Municipal water
Architectural StyleBungalow-Raised
Fireplace是
供暖是
Main Level Bedrooms3
Property FeaturesHospital,Library,Park,Public Transit,Rec./Commun.Centre,School
Rooms Above Grade10
Rooms Total9
RoofShingles
Heat SourceGas
Heat TypeForced Air
水Municipal
Laundry LevelMain Level
車庫是
土地
面積60 x 110 FT
面積false
設施Hospital,Park,Public Transit,Schools
下水Sanitary sewer
Size Irregular60 x 110 FT
Lot Dimensions SourceOther
車位
Parking FeaturesPrivate
周邊
設施醫院,公園,公交,周邊學校
社區特點Community Centre
Other
Interior FeaturesOther
Internet Entire Listing Display是
下水Sewer
Basement已裝修,Separate Entrance
PoolInground
FireplaceY
A/CCentral Air
Heating壓力熱風
Exposure西
Remarks
Sitting in the heart of Markham Village. Massively Newly Renovated Boutique 4 bed 4 bath Spacious Bungalow. Sun-filled South Facing Backyard & Master Bedroom. Well-Kept Family Home on A Decent Lot With Double Garage and Spacious Interior Layout. Boutique Designed & Renovated, Engineering Hardwood on Main Floor. Fully Finished Basement With Separate Entrance. 2 Sets of Ensuite Bedroom Apartment With Great Potential Rental Income or Nanny Suite. Well-Maintained Swimming Pool. Lots of storage. Tranquil Tree Lined Yard With Extra Privacy. Situated On A Quiet Street. Mins to Schools, Tennis Club, Parks, Transit, Go station & Hospital, Highway, Mall, etc.All etfs, existing window coverings, Hot Water Tank (owned)
The listing data is provided under copyright by the Toronto Real Estate Board.
The listing data is deemed reliable but is not guaranteed accurate by the Toronto Real Estate Board nor RealMaster.
Location
Province:
Ontario
City:
Markham
Community:
Markham Village 09.03.0310
Crossroad:
Hwy 7/Wootten Way
Room
Room
Level
Length
Width
Area
Living Room
主
16.40
10.99
180.30
Dining Room
主
9.09
8.50
77.22
廚房
主
19.39
8.10
157.13
主臥
主
13.09
11.48
150.32
Bedroom 2
主
9.88
10.99
108.54
Bedroom 3
主
10.27
12.80
131.40
Bedroom 4
主
9.88
10.20
100.76
臥室
Lower
12.20
10.60
129.33
臥室
Lower
18.27
10.89
199.05
School Info
Private SchoolsK-8 Grades Only
Reesor Park Public School
69 Wootten Way N, 萬錦0.166 km
ElementaryMiddleEnglish
9-12 Grades Only
Markham District High School
89 Church St, 萬錦1.07 km
SecondaryEnglish
K-8 Grades Only
St. Kateri Tekakwitha Catholic Elementary School
230 Fincham Ave, 萬錦0.677 km
ElementaryMiddleEnglish
9-12 Grades Only
St. Brother Andre Catholic High School
6160 16th Ave E, 萬錦1.556 km
SecondaryEnglish
9-12 Grades Only
Milliken Mills High School
7522 Kennedy Rd, 萬錦7.201 km
Secondary
9-12 Grades Only
Unionville High School
201 Town Centre Blvd, 萬錦8.281 km
Secondary
1-3 Grades Only
Reesor Park Public School
69 Wootten Way N, 萬錦0.166 km
ElementaryFrench Immersion Program
4-8 Grades Only
Franklin Street Public School
21 Franklin St, 萬錦1.468 km
ElementaryMiddleFrench Immersion Program
9-12 Grades Only
Bill Hogarth Secondary School
100 Donald Sim Ave, 萬錦1.105 km
SecondaryFrench Immersion Program
5-8 Grades Only
St. Justin Martyr Catholic Elementary School
140 Hollingham Rd, 萬錦8.345 km
ElementaryMiddle
9-12 Grades Only
St. Brother Andre Catholic High School
6160 16th Ave E, 萬錦1.556 km
Secondary
1-8 Grades Only
St. Edward Catholic Elementary School
33 Cairns Dr, 萬錦2.966 km
ElementaryMiddleFrench Immersion Program
9-12 Grades Only
St. Brother Andre Catholic High School
6160 16th Ave E, 萬錦1.556 km
SecondaryFrench Immersion Program
Book Viewing
Your feedback has been submitted.
Submission Failed! Please check your input and try again or contact us

