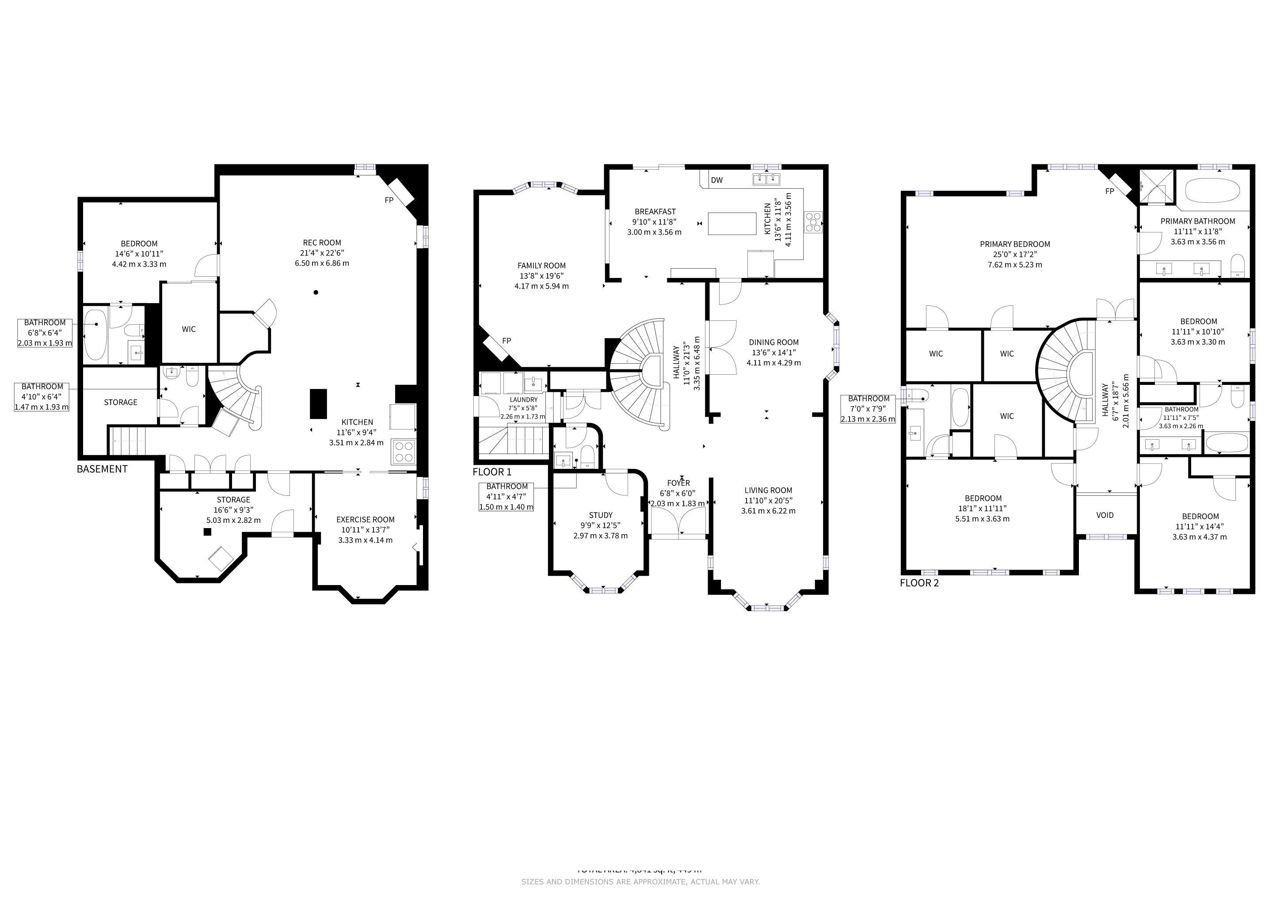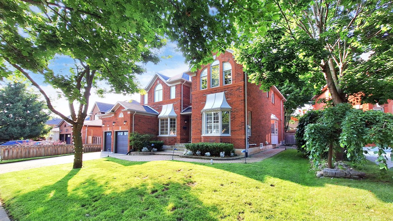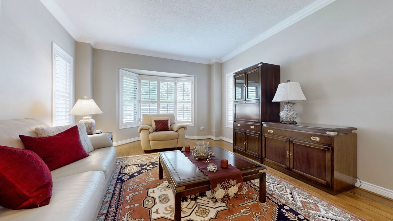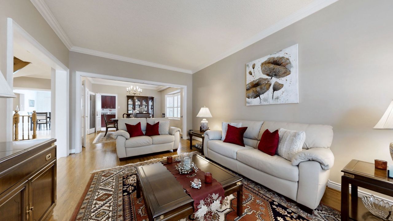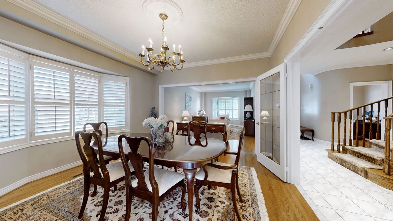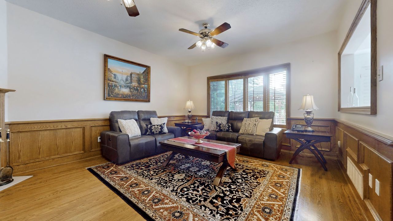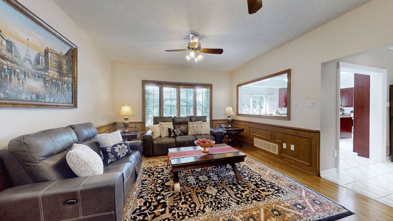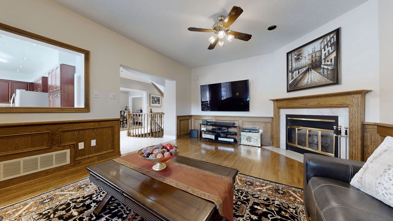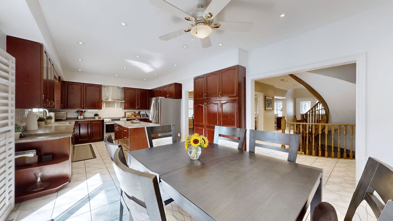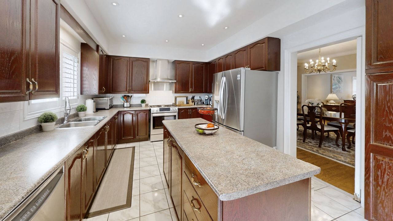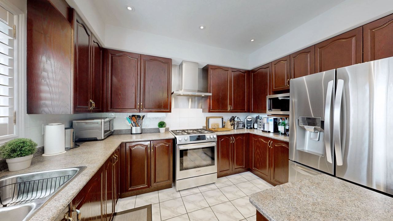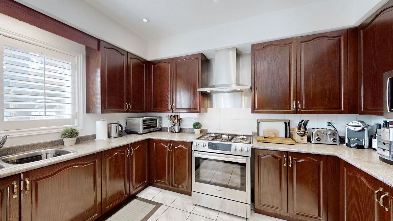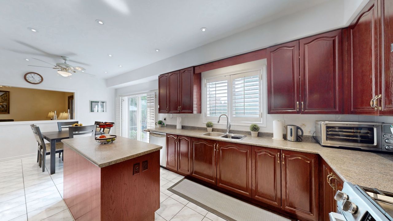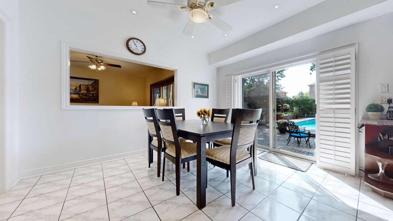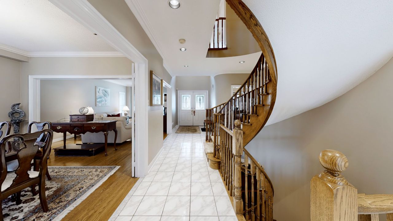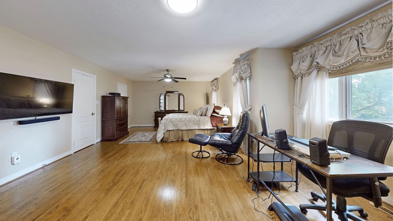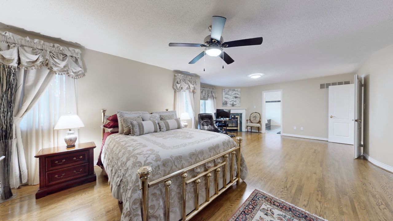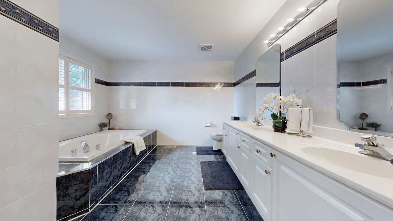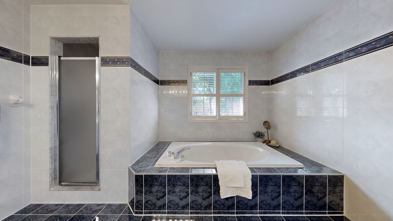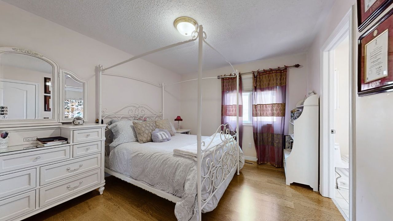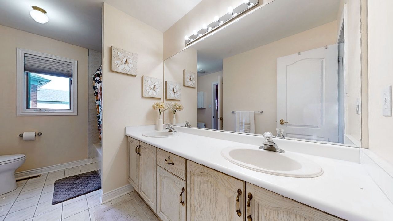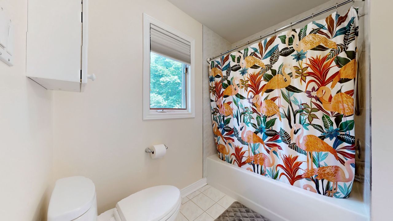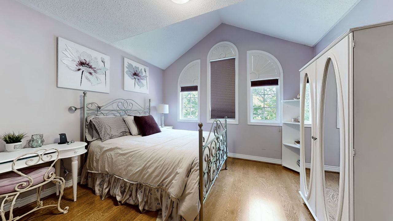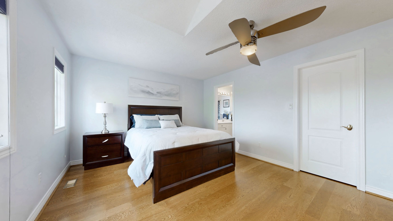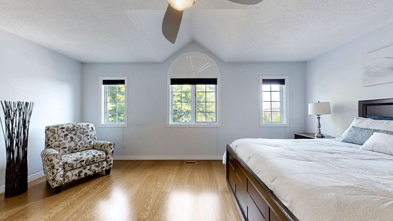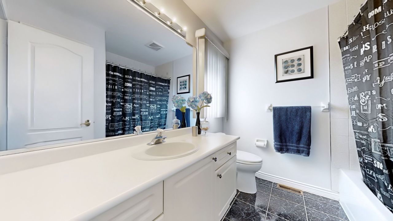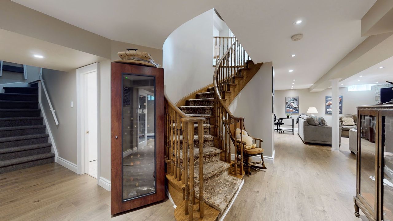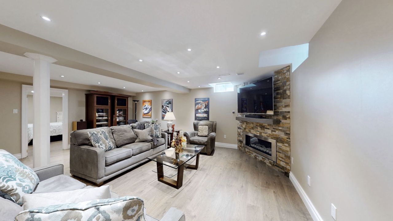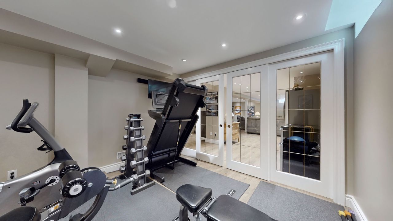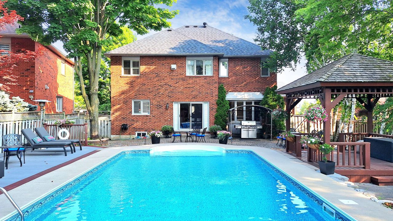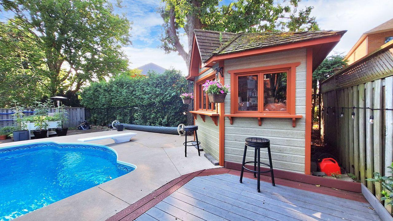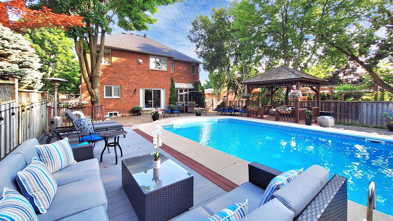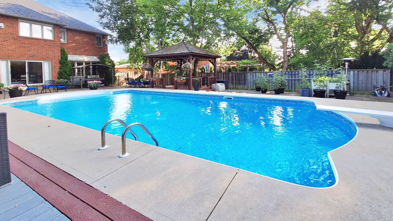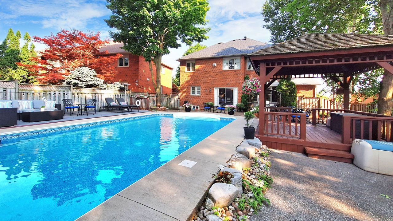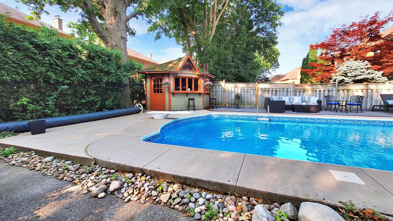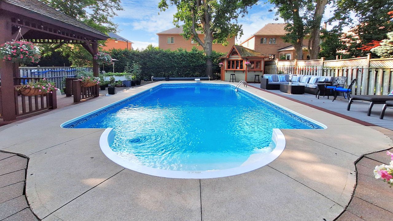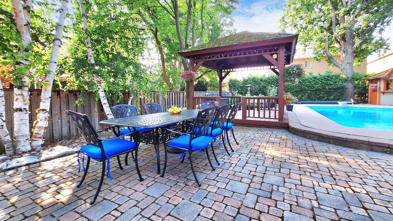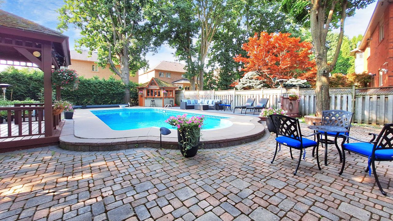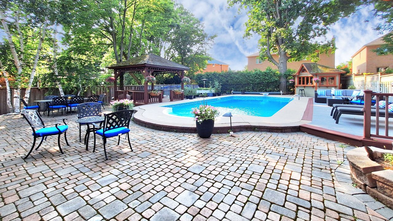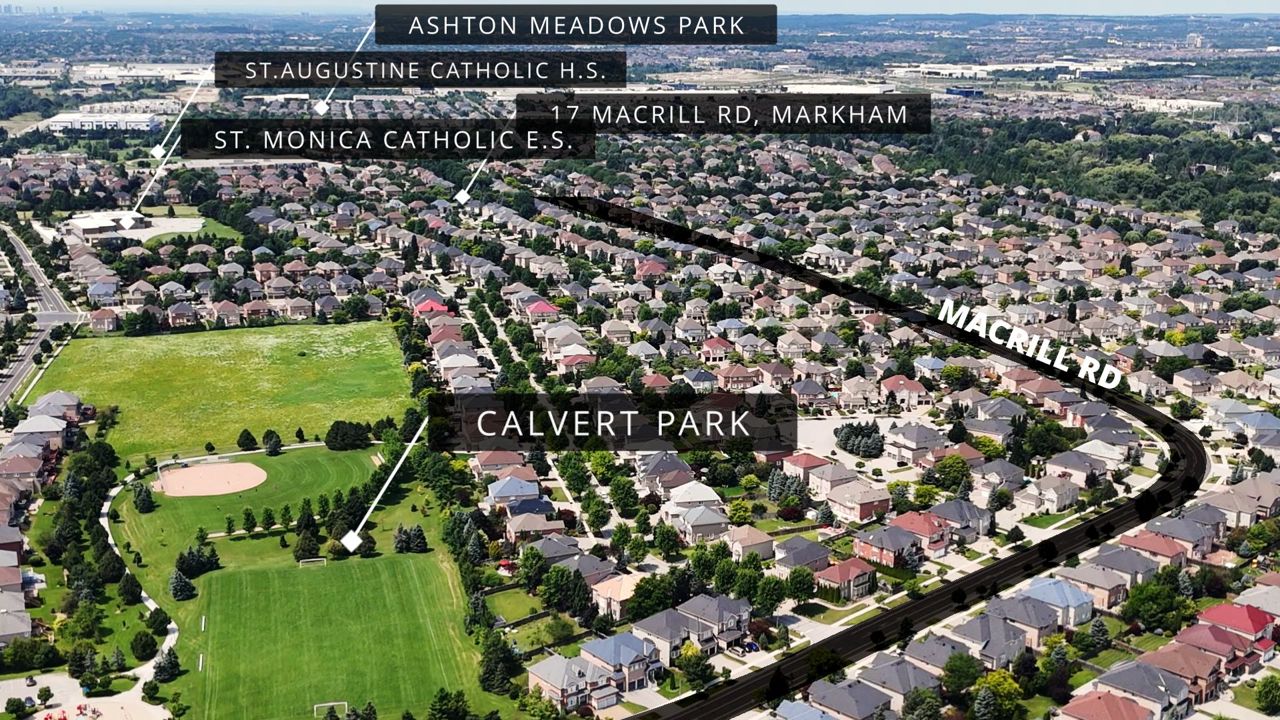- Ontario
- Markham
17 Macrill Rd
CAD$2,580,000
CAD$2,580,000 要價
17 Macrill RoadMarkham, Ontario, L6C1S2
退市 · 終止 ·
4+265(3+2)| 3500-5000 sqft
Listing information last updated on Sat Oct 19 2024 14:54:32 GMT-0400 (Eastern Daylight Time)

Open Map
Log in to view more information
Go To LoginSummary
IDN9237149
Status終止
產權永久產權
Possession60 days/TBA
Brokered ByPOWER 7 REALTY
Type民宅 House,獨立屋
Age
Lot Size66.12 * 150.09 Feet
Land Size9923.95 ft²
RoomsBed:4+2,Kitchen:1,Bath:6
Parking3 (5) 內嵌式車庫 +2
Virtual Tour
Detail
公寓樓
浴室數量6
臥室數量6
地上臥室數量4
地下臥室數量2
家用電器Barbeque,Garage door opener remote(s),Dishwasher,Dryer,Range,Refrigerator,Two stoves,Washer,Window Coverings
地下室裝修Finished
地下室特點Separate entrance
地下室類型N/A (Finished)
風格Detached
空調Central air conditioning
外牆Brick
壁爐True
地板Hardwood
地基Concrete,Slab
洗手間1
供暖方式Natural gas
供暖類型Forced air
使用面積3499.9705 - 4999.958 sqft
樓層2
裝修面積
類型House
供水Municipal water
Architectural Style2-Storey
Fireplace是
供暖是
Property FeaturesLevel
Rooms Above Grade10
Rooms Total11
RoofAsphalt Shingle
Exterior FeaturesBuilt-In-BBQ,Patio
Heat SourceGas
Heat TypeForced Air
水Municipal
車庫是
土地
面積66.1 x 150.1 FT
面積false
下水Sanitary sewer
Size Irregular66.1 x 150.1 FT
Lot FeaturesIrregular Lot
Lot Dimensions SourceOther
車位
Parking FeaturesPrivate Double
周邊
Exterior FeaturesBuilt-In-BBQ,Patio
Location Description16th Avenue/Woodbine Ave
Zoning DescriptionResidential
Other
特點Level lot
Den Familyroom是
Interior FeaturesAuto Garage Door Remote
Internet Entire Listing Display是
下水Sewer
Basement已裝修,Separate Entrance
PoolInground
FireplaceY
A/CCentral Air
Heating壓力熱風
Exposure南
Remarks
Executive and Luxury 3-Car Garage Detached on An Ultra Premium Lot (Lot Area: Over 9,000 SF), Situated in The Most Prestigious Cachet Community (Woodbine Ave/16th Ave)! Approx 3,818 SF as Per Mattamys Floor Plan + 3-car tandem garage parking + A Professionally Finished Basement with a 5th Bedroom W Private Ensuite, Gym Room/6th Bedroom, Open Rec. Room, Feature Wall, Electric Fireplace, Extra Powder Room, Vinyl Plank Flooring, Tons of Pot lights, Huge Storage Space & Rough-in Plumbing for your 2nd Kitchen & Wet Bar, 2-Storey High Foyer W/ Double Door Entrance, 9 Ceiling, Crown Molding & California Shutters Thru Main Floor, Open Concept & Combined Living & Dining Room, Main Floor Library with French Door, Cozy Family Room With Wood-Burning Fireplace & Wooden Wall Panel, Upgraded Hardwood floor, Pot lights in Main Floor, Open Gourmet Kitchen with Breakfast Island & Upgraded Stainless Steel Kitchen Appliances, Your Cancun-Style Resort Is Right In Your Oasis Backyard, Over 500 SF Permitted & Heated Swimming Pool, Cabana, Over-Sized Gazebo, Gas BBQ, Interlock Backyard with A Spacious Deck, Pool is 18' x36' Plus Roman & 11' foot wide steps into saltwater heated pool. 2 Principal Rooms with 2 Private Ensuite, Upgraded Engineered Hardwood Floor In 2nd Floor, Circular Hardwood Stairs & Railings With Upgraded Runner from 2nd floor to Basement, Newly Updated Powder Room with an Antique-style Vanity & Sink, 3 Upgraded Bay Windows In Fam/Liv/Dining RoomsYour Children Can Choose to Study in 2 Top-Ranked High Schools, St. Augustine Catholic School & Pierre Trudeau Secondary Schools (St. Augustine CS was ranked Top 4 Out of 689 High Schools In Ontario and Pierre Trudeau SS was ranked Top 12 out of 689 High Schools), Walking distance To Parks & Trails, 3 Schools, Restaurants, Cafes, T & T Supermarket, Cachet Shopping Centre & Kings Square Shopping Centre,Minutes Drive To Hwy 404 & 407, Go Station, Costco, Home Depot, Canadian Tire, Shoppers, Tim Hortons, 5 Major Banks, Downtown Markham, Markville Mall, First Markham Place, Hillcrest Mall, & MainStreet Unionville & All Other Amenities!
The listing data is provided under copyright by the Toronto Real Estate Board.
The listing data is deemed reliable but is not guaranteed accurate by the Toronto Real Estate Board nor RealMaster.
Location
Province:
Ontario
City:
Markham
Community:
Cachet 09.03.0150
Crossroad:
16th Avenue/Woodbine Ave
Room
Room
Level
Length
Width
Area
廚房
主
13.48
11.68
157.49
Dining Room
主
13.48
14.07
189.79
Living Room
主
11.84
20.41
241.70
小廳
地面
10.50
9.84
103.33
家庭廳
主
13.68
19.49
266.62
主臥
Second
25.00
17.16
428.97
Bedroom 2
Second
11.91
10.83
128.94
Bedroom 3
Second
11.91
14.34
170.75
Bedroom 4
Second
18.08
11.91
215.29
娛樂
地下室
21.33
22.51
479.96
臥室
地下室
14.50
10.93
158.43
Exercise Room
地下室
10.93
13.58
148.39
School Info
Private SchoolsK-8 Grades Only
Ashton Meadows Public School
230 Calvert Rd, 萬錦0.614 km
ElementaryMiddleEnglish
9-12 Grades Only
Pierre Elliott Trudeau High School
90 Bur Oak Ave, 萬錦3.709 km
SecondaryEnglish
K-8 Grades Only
St. Monica Catholic Elementary School
290 Calvert Rd, 萬錦0.5 km
ElementaryMiddleEnglish
9-12 Grades Only
St. Augustine Catholic High School
2188 Rodick Rd, 萬錦0.305 km
SecondaryEnglish
9-12 Grades Only
Milliken Mills High School
7522 Kennedy Rd, 萬錦6.033 km
Secondary
9-12 Grades Only
Unionville High School
201 Town Centre Blvd, 萬錦2.599 km
Secondary
1-1 Grades Only
Victoria Square P.S.
50 Prince Of Wales Dr, 萬錦3.683 km
ElementaryFrench Immersion Program
3-8 Grades Only
Sir Wilfrid Laurier Public School
160 Hazelton Ave, 萬錦2.254 km
ElementaryMiddleFrench Immersion Program
9-12 Grades Only
Pierre Elliott Trudeau High School
90 Bur Oak Ave, 萬錦3.709 km
SecondaryFrench Immersion Program
5-8 Grades Only
St. Justin Martyr Catholic Elementary School
140 Hollingham Rd, 萬錦1.489 km
ElementaryMiddle
9-12 Grades Only
Our Lady Queen Of The World Catholic Academy
10475 Bayview Ave, 列治文山4.98 km
Secondary
1-8 Grades Only
St. John Xxiii Catholic Elementary School
125 Krieghoff Ave, 萬錦2.952 km
ElementaryMiddleFrench Immersion Program
9-12 Grades Only
St. Brother Andre Catholic High School
6160 16th Ave E, 萬錦8.045 km
SecondaryFrench Immersion Program
Book Viewing
Your feedback has been submitted.
Submission Failed! Please check your input and try again or contact us

