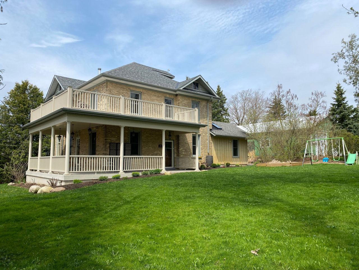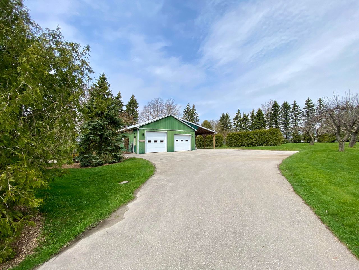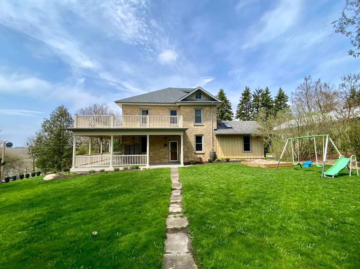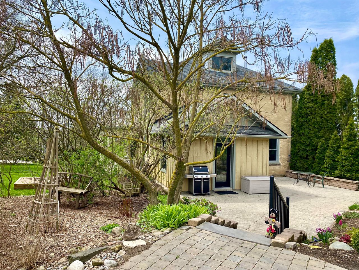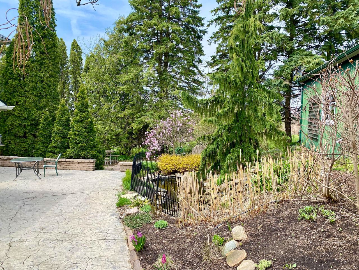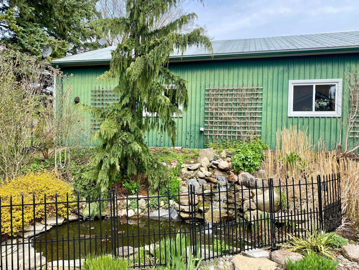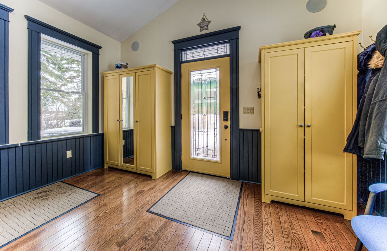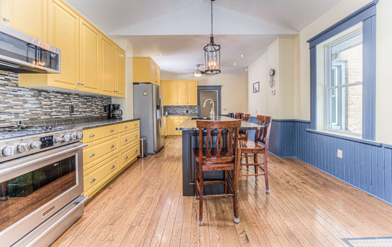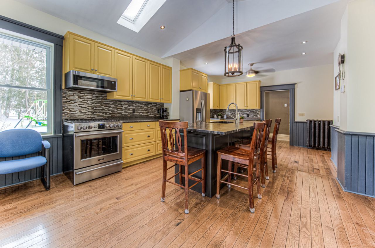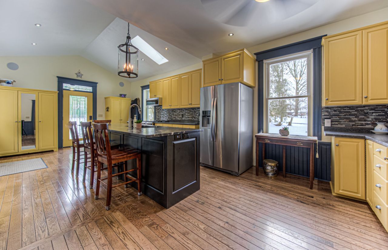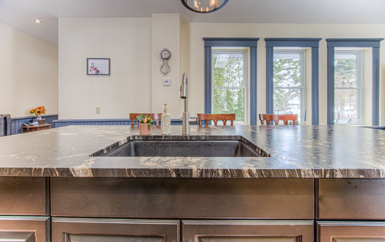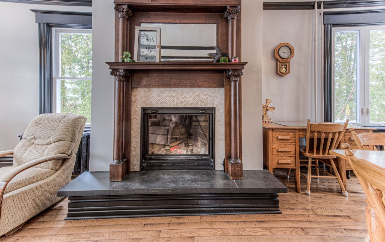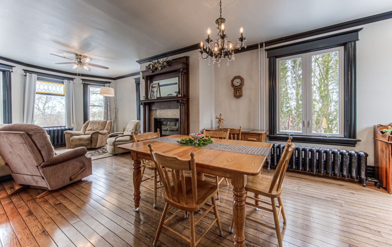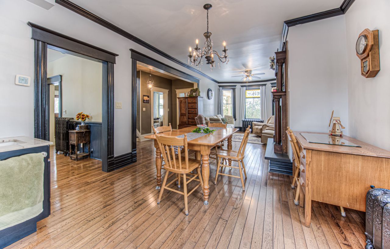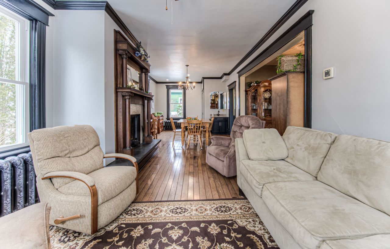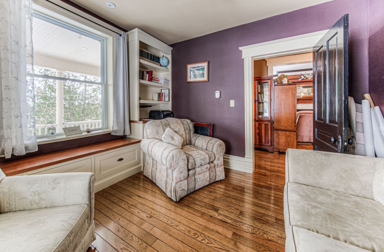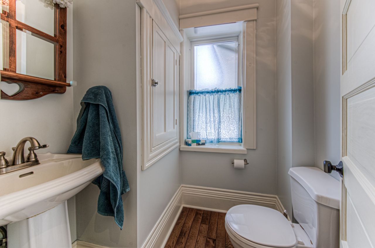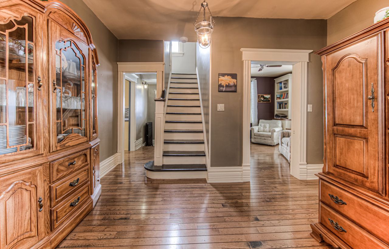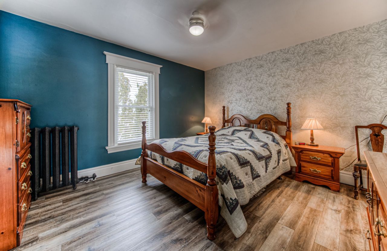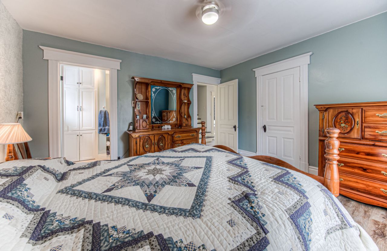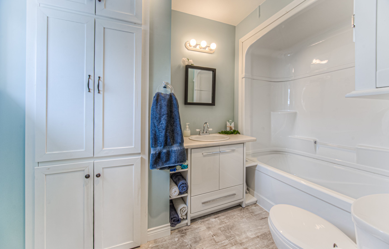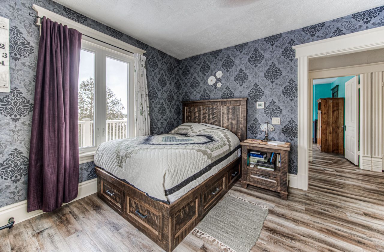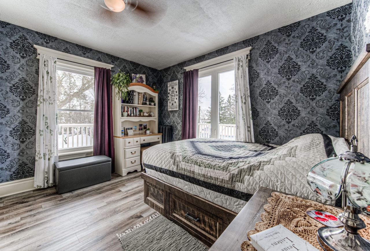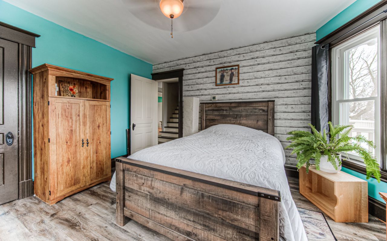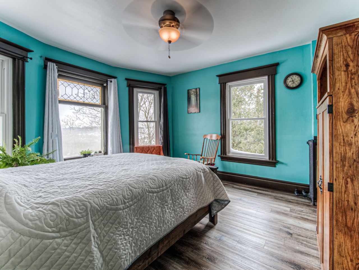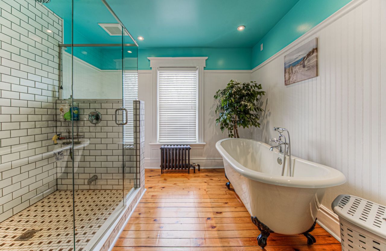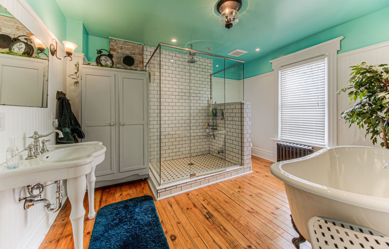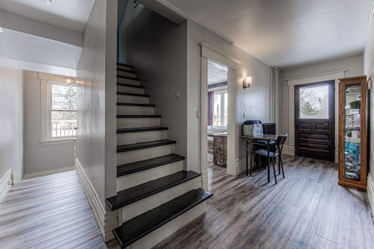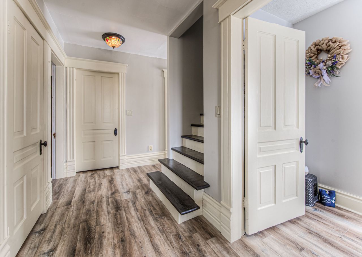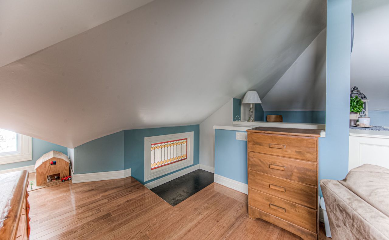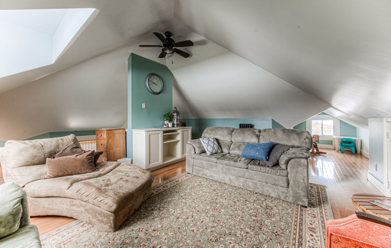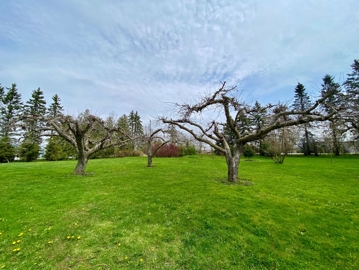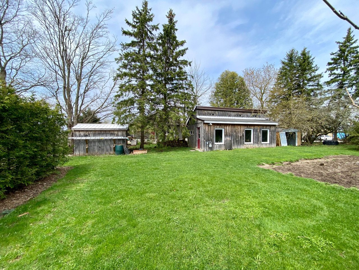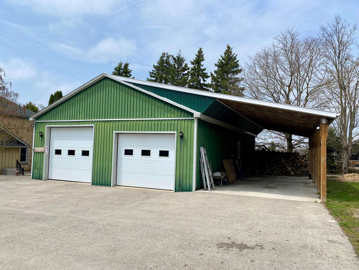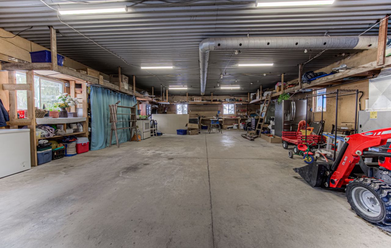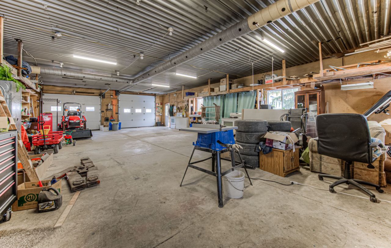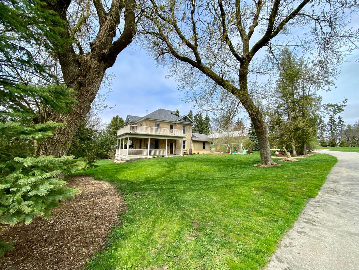- Ontario
- Mapleton
30 Head St
SoldCAD$xxx,xxx
CAD$900,000 要價
30 Head StMapleton, Ontario, N0G2K0
成交
3310(4+6)| 2500-3000 sqft
Listing information last updated on July 2nd, 2024 at 12:19pm UTC.

Open Map
Log in to view more information
Go To LoginSummary
IDX8162974
Status成交
產權永久產權
Possessionflexible
Brokered ByEXP REALTY BROKERAGE
Type民宅 House,獨立屋
Age 100+
Lot Size198 * 263 Feet
Land Size52074 ft²
RoomsBed:3,Kitchen:1,Bath:3
Parking4 (10) 獨棟車庫 +6
Virtual Tour
Detail
公寓樓
浴室數量3
臥室數量3
地上臥室數量3
家用電器Central Vacuum,Refrigerator,Water softener,Water purifier,Microwave Built-in,Gas stove(s),Window Coverings
地下室裝修Unfinished
地下室類型Full (Unfinished)
風格Detached
空調None
外牆Brick
壁爐燃料Wood
壁爐True
壁爐數量1
壁爐類型Other - See remarks
火警Smoke Detectors
固定裝置Ceiling fans
地基Stone
洗手間1
供暖類型In Floor Heating,Hot water radiator heat
使用面積2590 sqft
樓層2.5
裝修面積
類型House
供水Drilled Well,Shared Well
Architectural Style2 1/2 Storey
Fireplace是
Property FeaturesSchool Bus Route
Rooms Above Grade5
Heat SourceGas
Heat TypeRadiant
水Well
Laundry LevelMain Level
Other StructuresGarden Shed,Workshop
Sewer YNANo
Water YNANo
Telephone YNAYes
土地
總面積1.2 ac|1/2 - 1.99 acres
面積1.2 ac|1/2 - 1.99 acres
面積true
設施Place of Worship,Playground
下水Septic System
Size Irregular1.2
Lot Size Range Acres.50-1.99
Detached Garage
Carport
水電氣
Electric YNA是
周邊
設施參拜地,運動場
社區特點Quiet Area,School Bus
Location DescriptionWellington Rd 7 to james St to Head St
Zoning DescriptionR1A
Other
Communication TypeFiber
特點Paved driveway,Skylight,Tile Drained,Country residential
Den Familyroom是
Interior FeaturesCentral Vacuum
Internet Entire Listing Display是
下水Septic
BasementFull,未裝修
PoolNone
FireplaceY
A/CNone
Heating輻射式
Exposure北
Remarks
Experience the tranquility on 1.2 acres, this captivating 2.5 storey home has been meticulously renovated.Step onto the inviting double level wrap-around porch added in 2019. Inside you can indulge in the main level's amenities, from the large kitchen with in-floor heating to the cozy living room with wood-burning fireplace. Work from home in the office space adorned with built-in cabinets, and find convenience in the nearby two-piece bath and tucked away laundry. The second level will lead you to 3 generously sized bedrooms, accompanied by a new private ensuite and a 4pc family bathroom. A 3rd floor retreat can be a great casual hang out space or play room.A massive detached 28x48 heated garage is surrounded by mature trees. The property offers abundant green space for children to play and gardens to grow. A lovely stamped concrete patio featuring a serene pond and waterfall will be your own private oasis this summer. A second heated storage space and garden shed complete the package!
The listing data is provided under copyright by the Toronto Real Estate Board.
The listing data is deemed reliable but is not guaranteed accurate by the Toronto Real Estate Board nor RealMaster.
Location
Province:
Ontario
City:
Mapleton
Community:
Rural Mapleton 02.03.0030
Crossroad:
James St & Head St
Room
Room
Level
Length
Width
Area
廚房
主
25.92
13.42
347.79
Living Room
主
17.32
12.07
209.15
Dining Room
主
13.85
12.07
167.16
辦公室
主
11.68
11.15
130.29
臥室
Second
12.07
13.58
163.99
Bedroom 2
Second
13.48
11.91
160.59
Bedroom 3
Second
11.84
11.68
138.33
複式
Third
22.01
19.75
434.80
洗衣房
主
NaN

