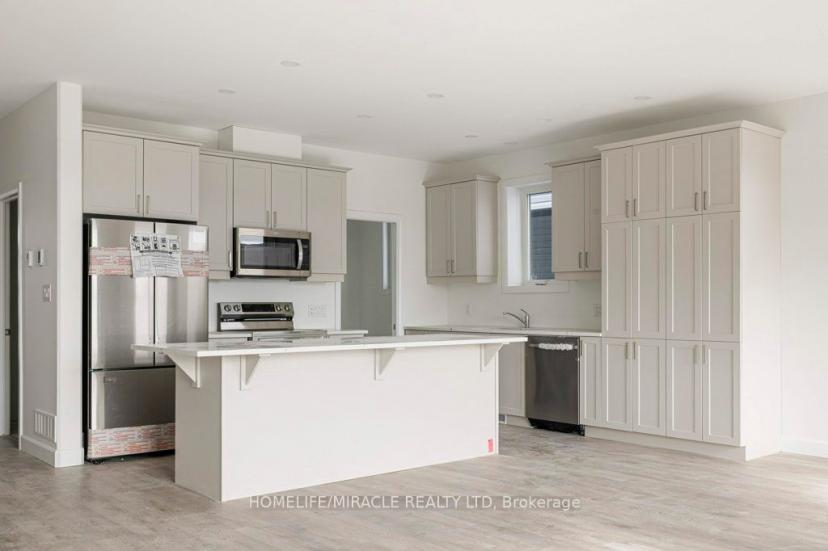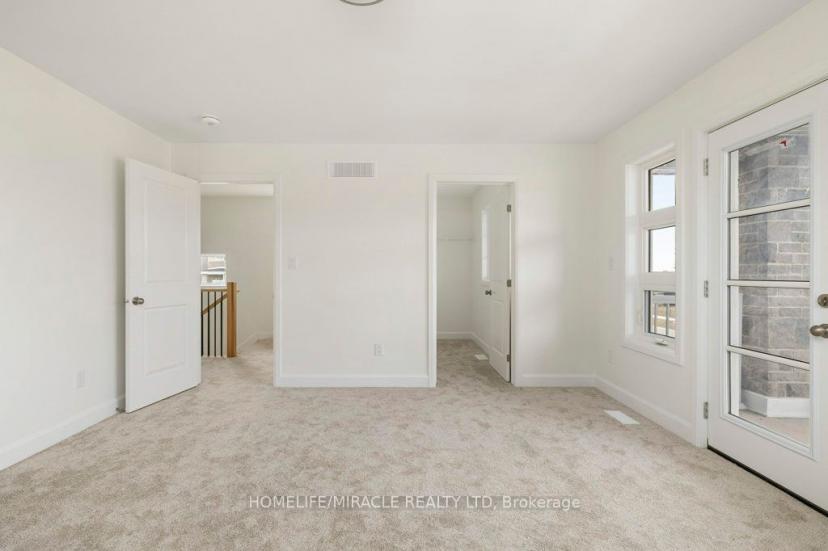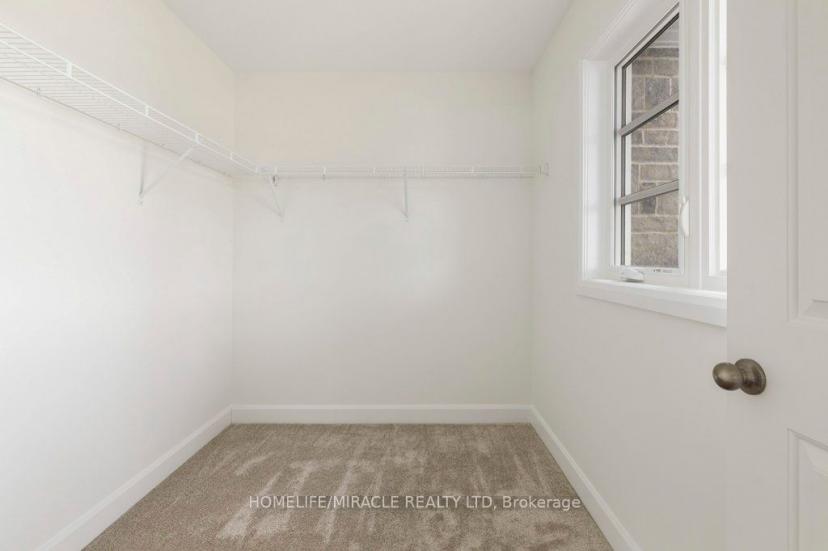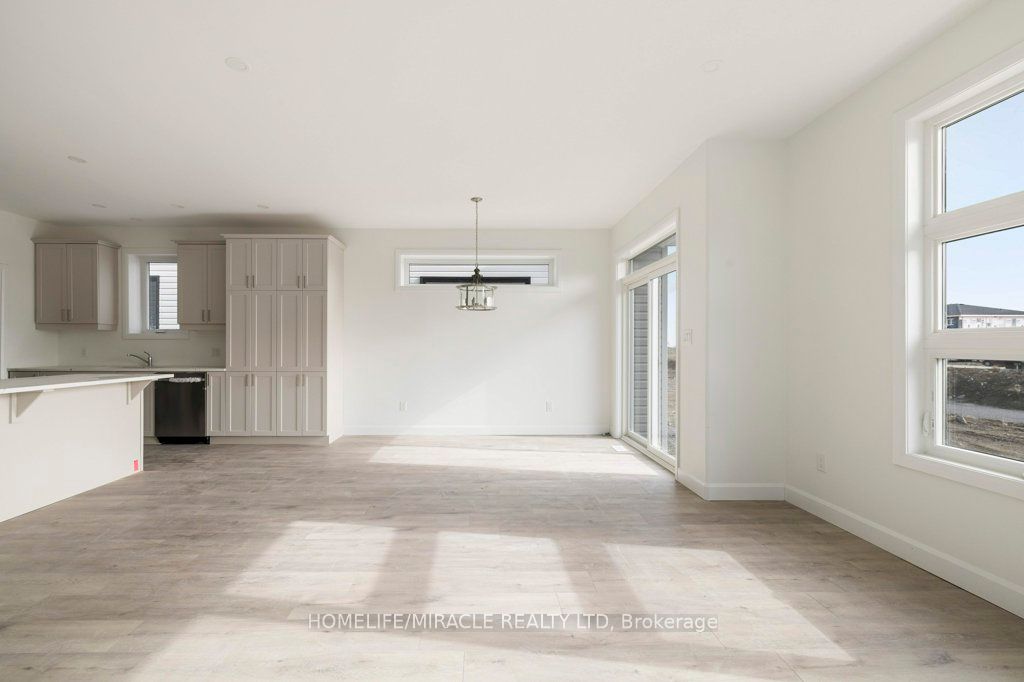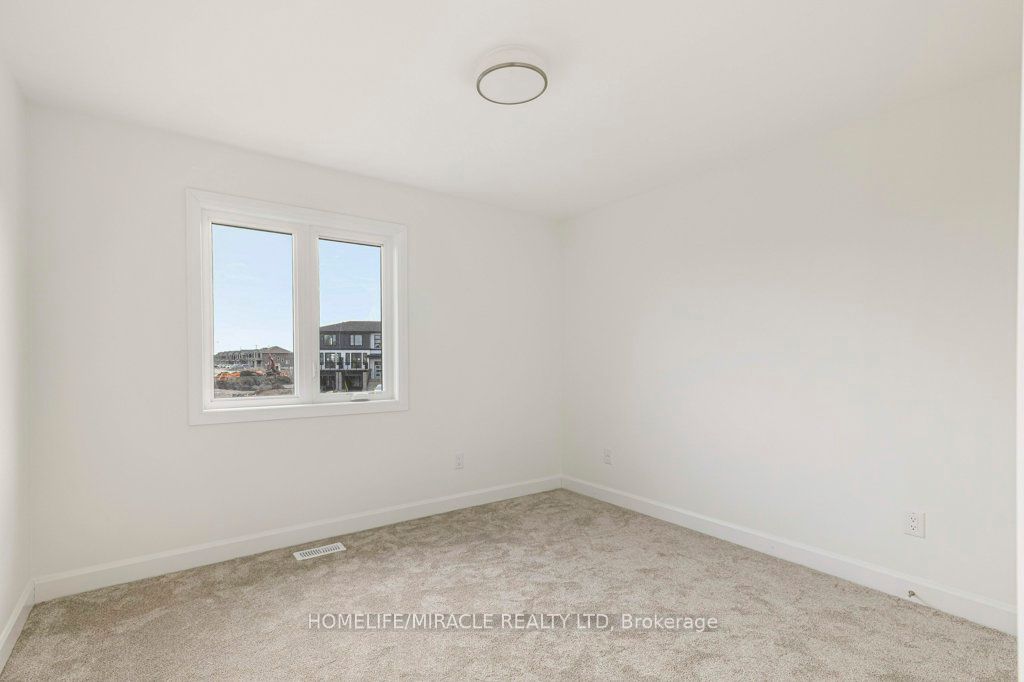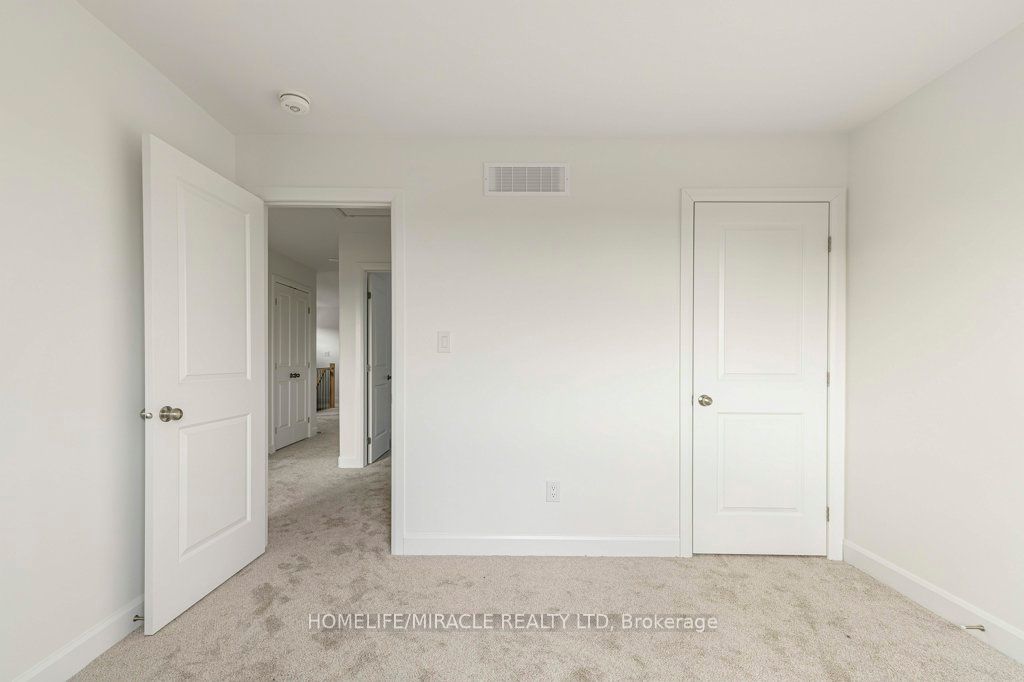- Ontario
- Loyalist
10 Walden Pond Dr
CAD$799,900 出售
10 Walden Pond DrLoyalist, Ontario, K7N0E6
4+143(1+2)| 2000-2500 sqft

Open Map
Log in to view more information
Go To LoginSummary
IDX8064050
StatusCurrent Listing
產權永久產權
Type民宅 House,獨立屋
RoomsBed:4+1,Kitchen:2,Bath:4
Lot Size49 * 105 Feet
Land Size5145 ft²
Parking1 (3) 內嵌式車庫 +2
AgeConstructed Date: 2024
Possession DateVacant
Listing Courtesy ofHOMELIFE/MIRACLE REALTY LTD
Detail
建築
浴室數量4
臥室數量5
地上臥室數量4
地下臥室數量1
風格Detached
空調中央空調
外牆磚,Stone
壁爐無
供暖方式天燃氣
供暖類型壓力熱風
使用面積
樓層2
地下室
地下室特點地下室公寓,Separate entrance
地下室類型N/A
土地
面積49 x 105 FT
面積false
設施醫院,公園,公交
Size Irregular49 x 105 FT
Surface WaterLake/Pond
周邊
設施醫院,公園,公交
風景查看
Basement公寓,獨立入戶
PoolNone
FireplaceN
A/C中央空調
Heating壓力熱風
Exposure北
Remarks
Welcome to this Brand New move-in ready Beautiful design home from Barr Homes Located on the corner lot offers over 3000 sq. ft. of living space an open-concept house with 4 generous-sized bedrooms and 2.5 bathrooms which could be your first home or an income-generating investment property. This Home has lots of high-end upgrades! primary Bedroom has a 4pc ensuite, large walk-in closet and opening up to a walkout balcony! Laundry is located on the 2nd level to make it highly convenient. The main floor boasts lots of Natural light and a big modern Kitchen with a massive floating island and SS appliances! Living & dining area opening to the backyard! The basement has an in-law suite with Luxury Finishes like an extra large shower, double sink, heated/lighted mirror quartz countertops, separate laundry and separate entrance! . All ELFs, built-in microwave, pot lights throughout the home, walk out to the balcony from Primary suite, separate side door entrance.
The listing data is provided under copyright by the Toronto Real Estate Board.
The listing data is deemed reliable but is not guaranteed accurate by the Toronto Real Estate Board nor RealMaster.
Location
Province:
Ontario
City:
Loyalist
Crossroad:
Main St./Potter Dr.
Room
Room
Level
Length
Width
Area
主臥
2nd
4.39
4.16
18.26
3 Pc Ensuite W/O To Balcony Large Closet
第二臥房
2nd
3.49
3.17
11.06
Large Window Closet
第三臥房
2nd
3.49
3.17
11.06
Large Window Closet
第四臥房
2nd
3.57
3.41
12.17
Large Window Closet
浴室
2nd
4.39
1.80
7.90
Combined W/Master Quartz Counter
浴室
2nd
2.32
3.26
7.56
Quartz Counter
洗衣房
2nd
NaN
Great Rm
主
4.34
7.44
32.29
Combined W/Dining Large Window Hardwood Floor
餐廳
主
2.62
3.65
9.56
Combined W/Living W/O To Patio
廚房
主
4.49
3.80
17.06
Quartz Counter Breakfast Area Stainless Steel Appl
Powder Rm
主
1.49
1.73
2.58
2 Pc Bath
主臥
地下室
3.28
4.99
16.37
Closet















