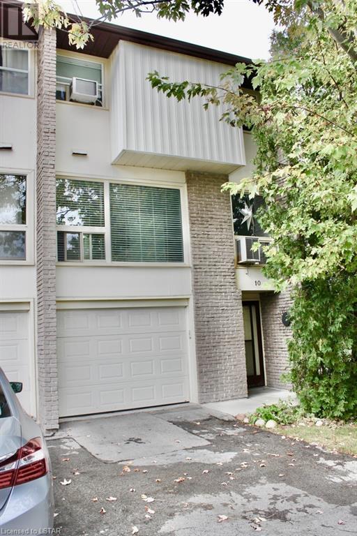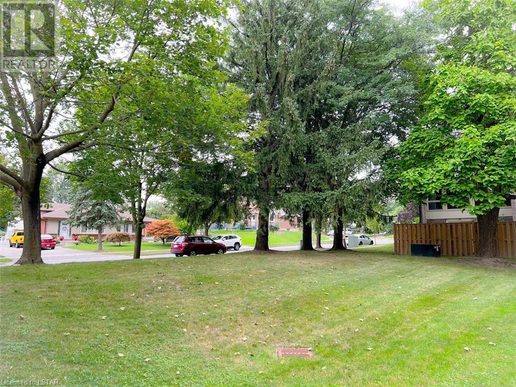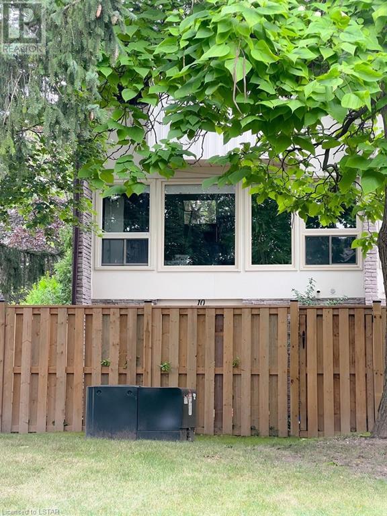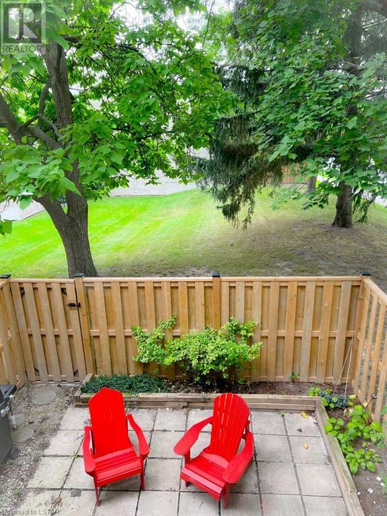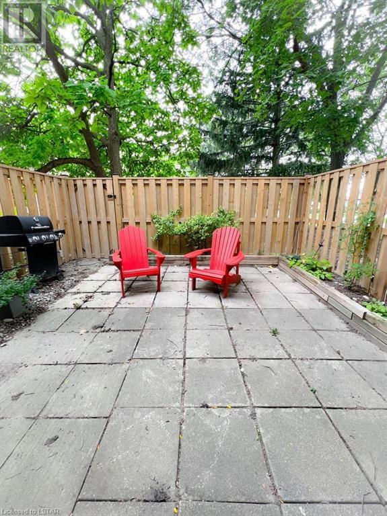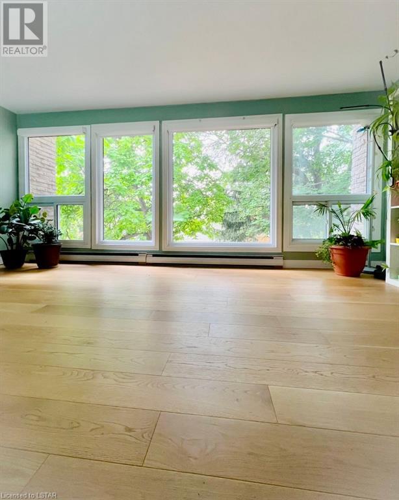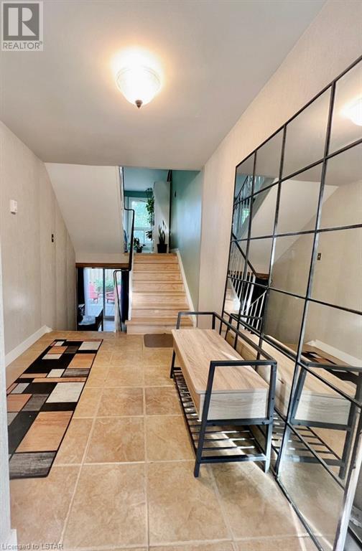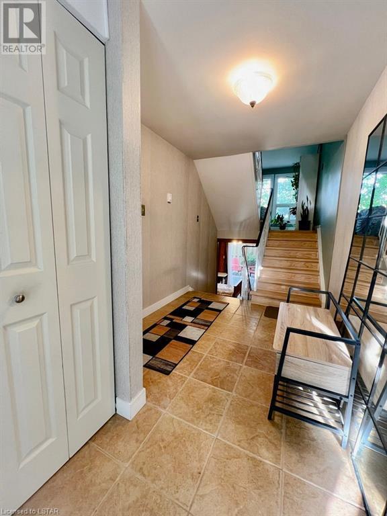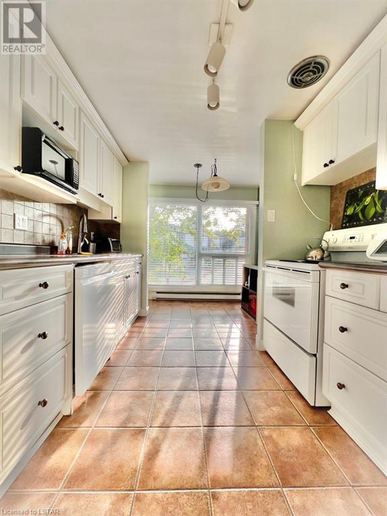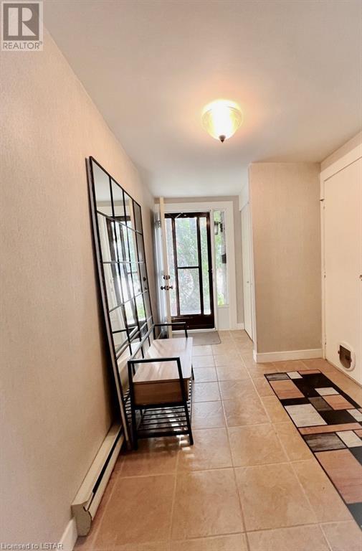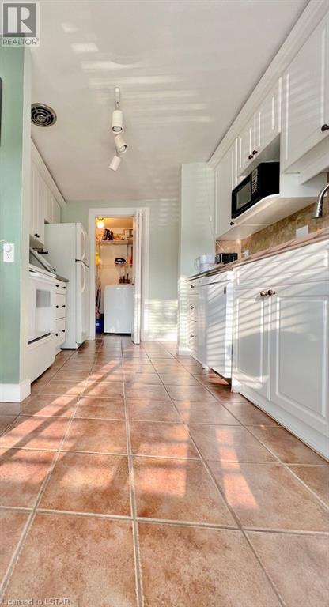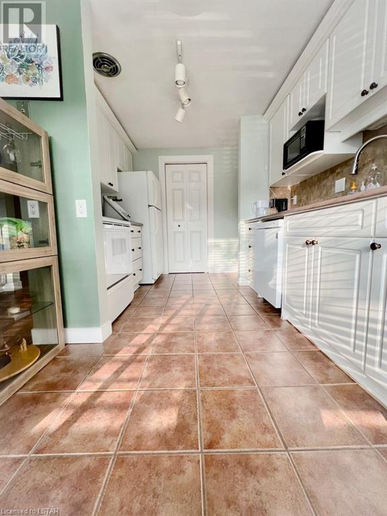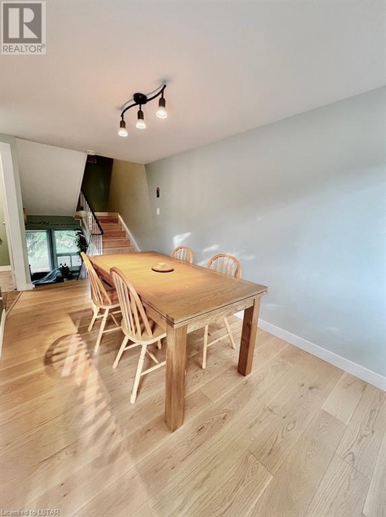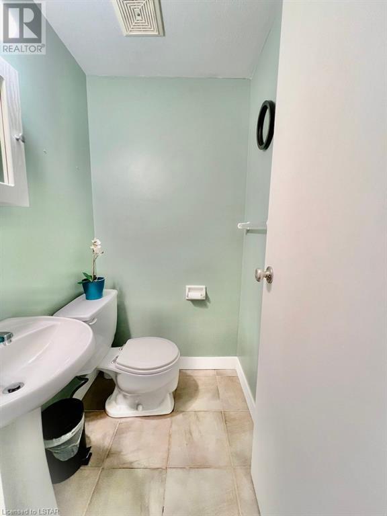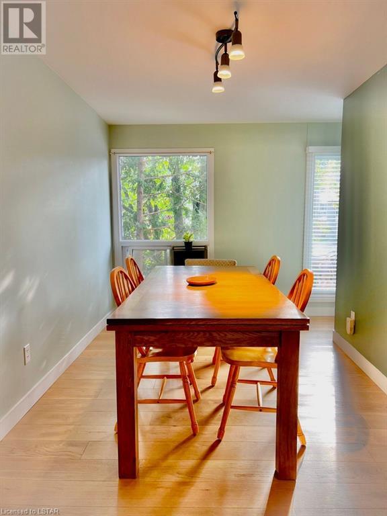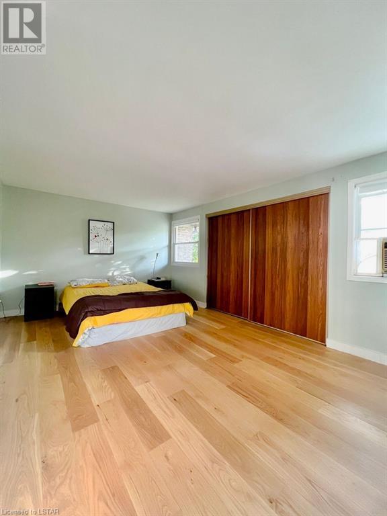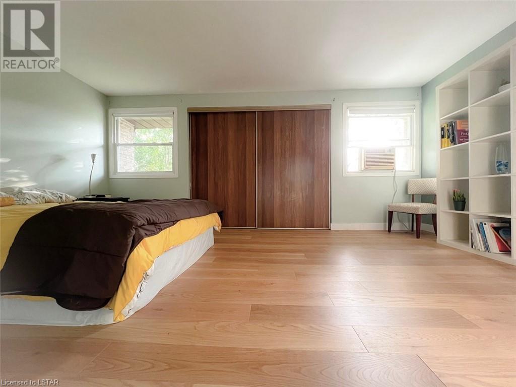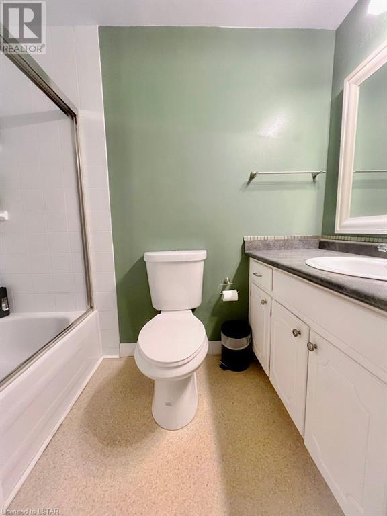- Ontario
- London
Chiddington Gate
CAD$449,900
CAD$449,900 要價
10 10 CHIDDINGTON GateLondon, Ontario, N6C4Y3
退市 · 退市 ·
332| 1540 sqft
Listing information last updated on Sat Dec 30 2023 13:04:23 GMT-0500 (Eastern Standard Time)

Open Map
Log in to view more information
Go To LoginSummary
ID40487183
Status退市
產權Condominium
Brokered ByLONDON LIVING REAL ESTATE LTD., BROKERAGE
TypeResidential Townhouse,Attached
AgeConstructed Date: 1975
Land Sizeunder 1/2 acre
Square Footage1540 sqft
RoomsBed:3,Bath:3
Maint Fee395 / Monthly
Maint Fee Inclusions
Detail
公寓樓
浴室數量3
臥室數量3
地上臥室數量3
家用電器Dishwasher,Dryer,Refrigerator,Stove,Garage door opener
地下室裝修Finished
地下室類型Full (Finished)
建築日期1975
風格Attached
空調Wall unit
外牆Aluminum siding,Brick
壁爐False
地基Unknown
洗手間2
供暖方式Electric
供暖類型Baseboard heaters
使用面積1540.0000
類型Row / Townhouse
供水Municipal water
土地
面積under 1/2 acre
交通Road access
面積false
設施Golf Nearby,Hospital,Public Transit
下水Municipal sewage system
周邊
設施Golf Nearby,Hospital,Public Transit
社區特點School Bus
Location DescriptionGOING SOUTH ON UPPER QUEEN ST TURN LEFT ON CHIDDINGTON AVE,THEN TURN RIGHT IN THE SECOND ENTRANCE OF CHIDDINGTON AVE. PROPERTY IS CORNER RIGHT SIDE
Zoning DescriptionR 5-3
Other
特點Golf course/parkland
Basement已裝修,Full(已裝修)
FireplaceFalse
HeatingBaseboard heaters
Unit No.10
Remarks
Looking for comfort and privacy? This end-unit backing onto a green area with 3 bedrooms and 1+ 2 bathrooms is your next Family Home. Let your walk-out basement lead you to a fully fenced private patio to enjoy those summer days under the shade of these mature trees. The Living room with wall-to-wall window offering a haven for gazing at stunning all season views. Third level with Kitchen, Dining area and Laundry - all in one level of maximum comfort. You will love the Ample Master bedroom with huge closed, its separated from children's bedrooms for comfort and independance. Single car garage with inside entrance! Fairly tales do come true. Come get the key. (id:22211)
The listing data above is provided under copyright by the Canada Real Estate Association.
The listing data is deemed reliable but is not guaranteed accurate by Canada Real Estate Association nor RealMaster.
MLS®, REALTOR® & associated logos are trademarks of The Canadian Real Estate Association.
Location
Province:
Ontario
City:
London
Community:
South R
Room
Room
Level
Length
Width
Area
2pc Bathroom
Second
NaN
Measurements not available
Kitchen/Dining
Second
14.17
15.49
219.48
14'2'' x 15'6''
3pc Bathroom
Third
NaN
Measurements not available
主臥
Third
17.26
11.25
194.20
17'3'' x 11'3''
2pc Bathroom
Lower
NaN
Measurements not available
娛樂
Lower
13.42
11.58
155.41
13'5'' x 11'7''
客廳
主
17.09
12.34
210.86
17'1'' x 12'4''
臥室
Upper
11.68
8.33
97.33
11'8'' x 8'4''
臥室
Upper
11.25
8.92
100.42
11'3'' x 8'11''

