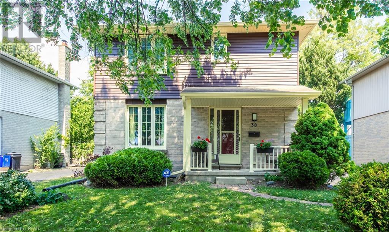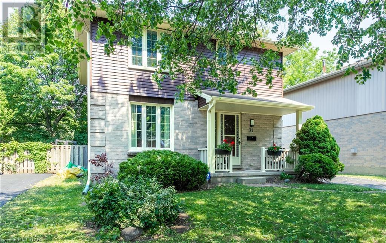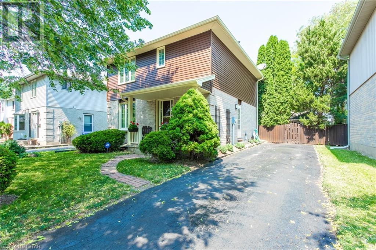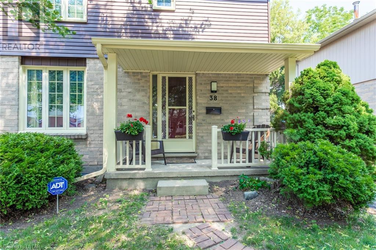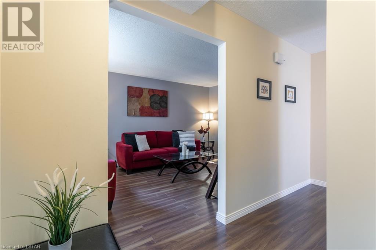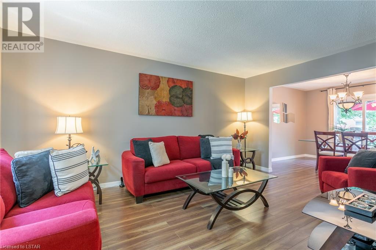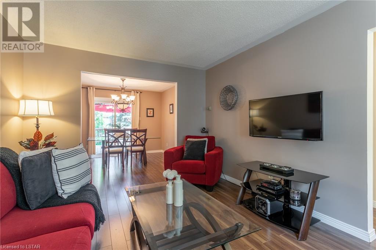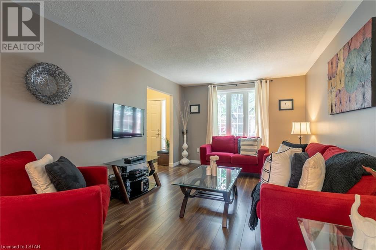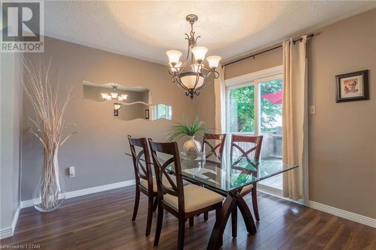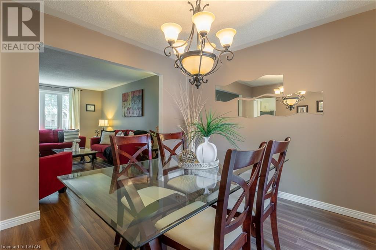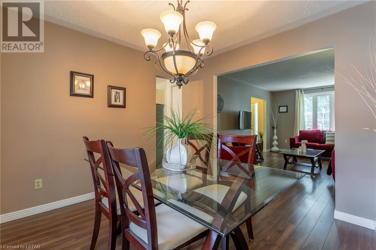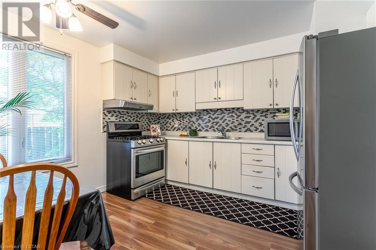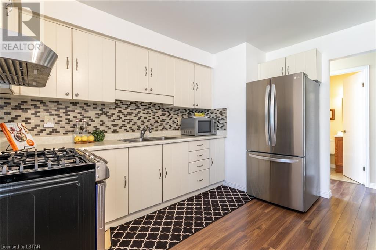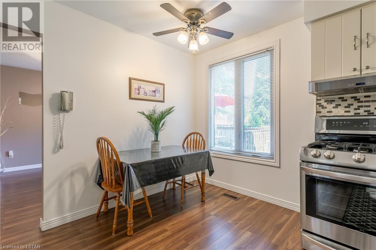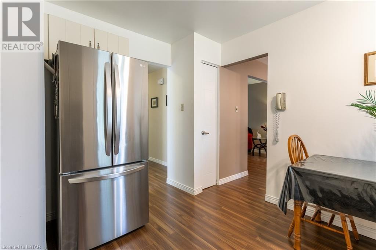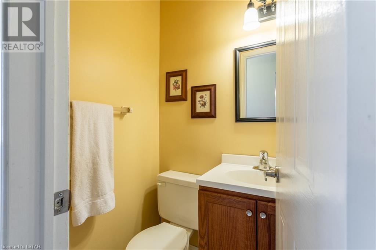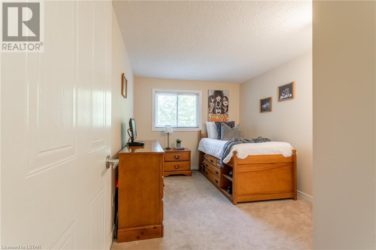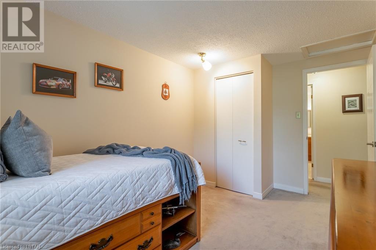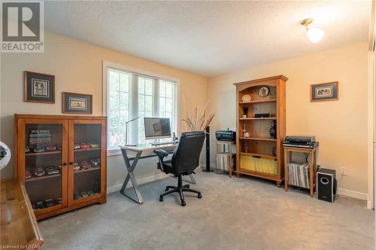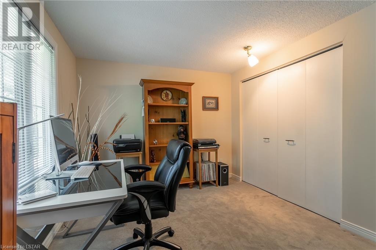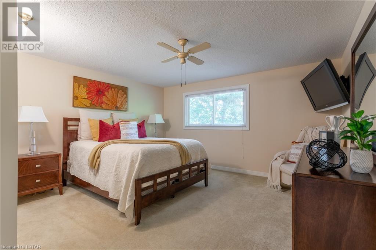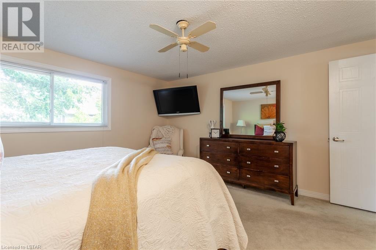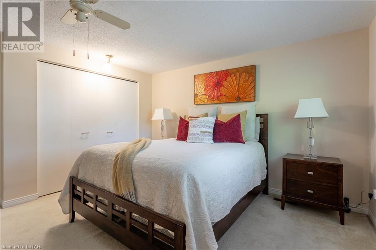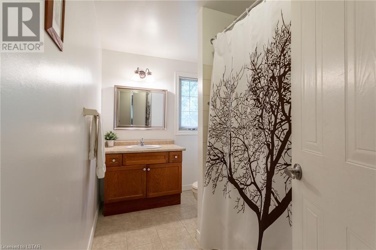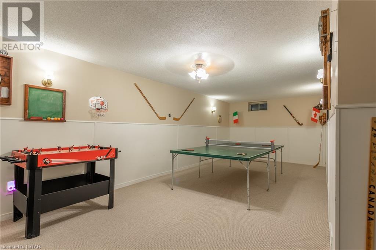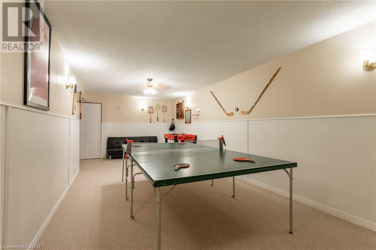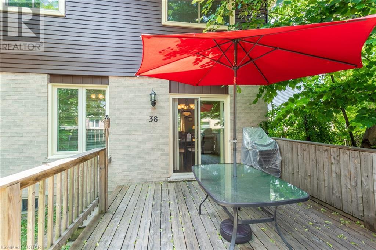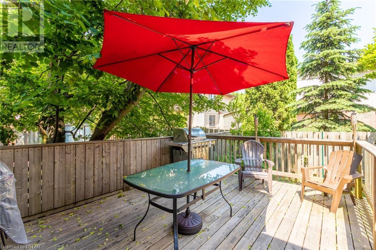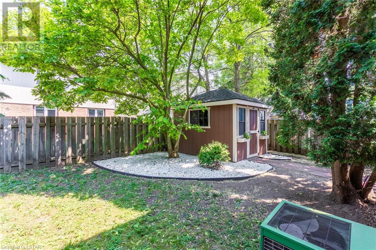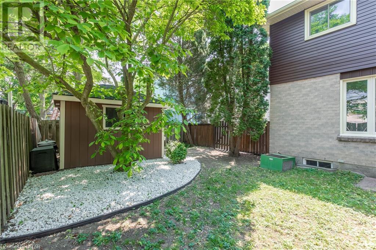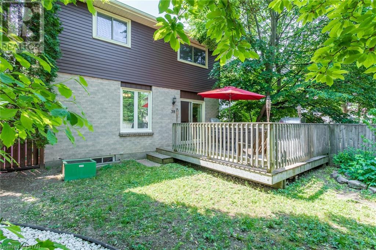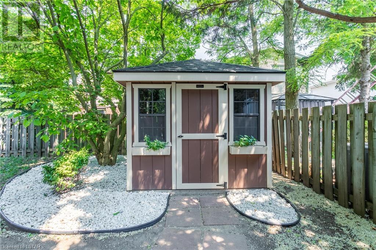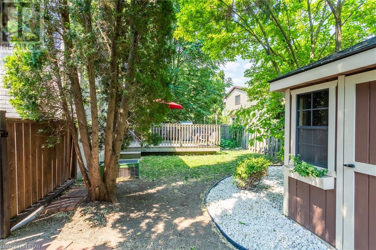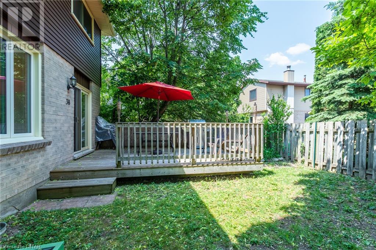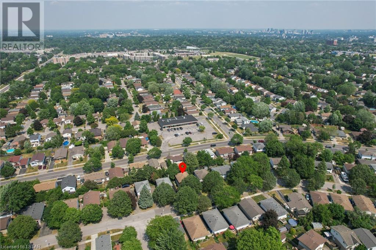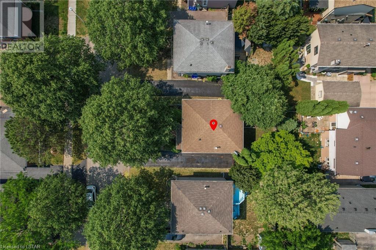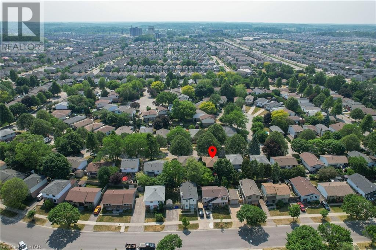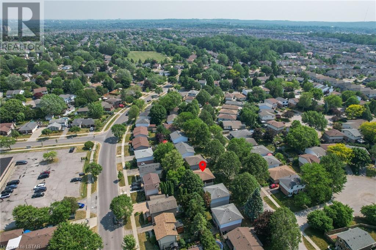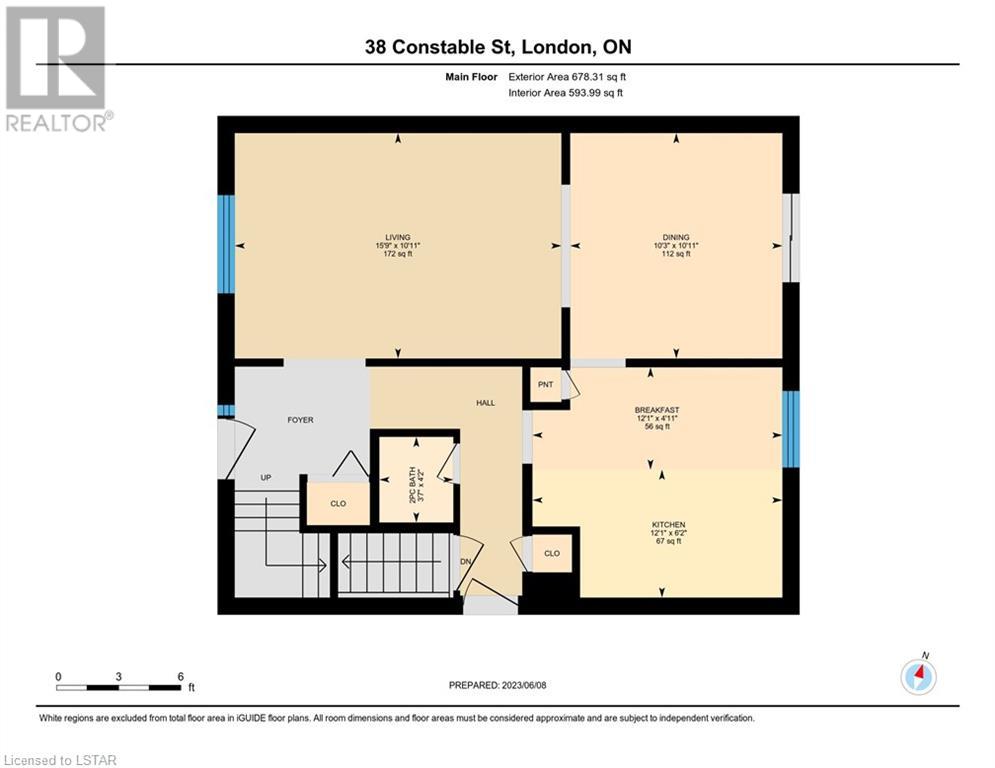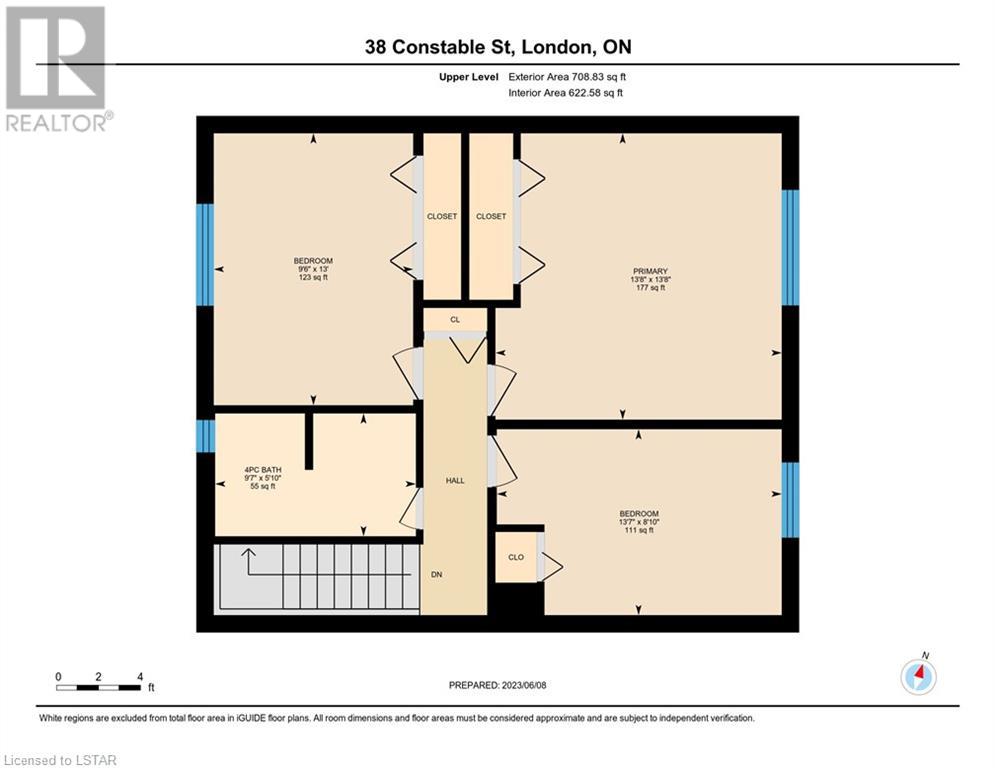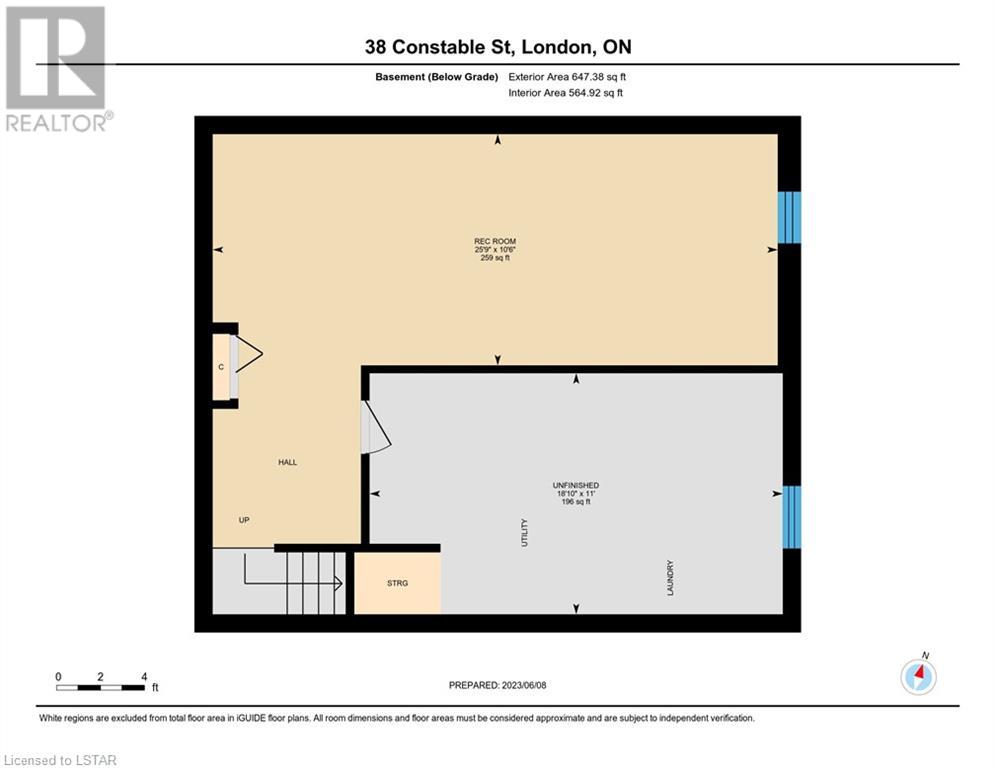- Ontario
- London
38 Constable St
CAD$679,900
CAD$679,900 要價
38 CONSTABLE StreetLondon, Ontario, N6G3P1
退市
32| 1387.14 sqft
Listing information last updated on Sat Dec 02 2023 13:22:08 GMT-0500 (Eastern Standard Time)

Open Map
Log in to view more information
Go To LoginSummary
ID40432951
Status退市
產權Freehold
Brokered ByRE/MAX CENTRE CITY REALTY INC., BROKERAGE
TypeResidential House,Detached
AgeConstructed Date: 1985
Land Size0.064 ac|under 1/2 acre
Square Footage1387.14 sqft
RoomsBed:3,Bath:2
Virtual Tour
Detail
公寓樓
浴室數量2
臥室數量3
地上臥室數量3
家用電器Dryer,Refrigerator,Washer,Gas stove(s),Hood Fan,Window Coverings
Architectural Style2 Level
地下室裝修Partially finished
地下室類型Full (Partially finished)
建築日期1985
風格Detached
空調Central air conditioning
外牆Aluminum siding,Brick
壁爐False
固定裝置Ceiling fans
地基Poured Concrete
洗手間1
供暖方式Natural gas
供暖類型Forced air
使用面積1387.1400
樓層2
類型House
供水Municipal water
土地
總面積0.064 ac|under 1/2 acre
面積0.064 ac|under 1/2 acre
交通Road access
面積false
設施Hospital,Park,Place of Worship,Playground,Public Transit,Schools,Shopping,Ski area
景觀Landscaped
下水Municipal sewage system
Size Irregular0.064
水電氣
有線Available
ElectricityAvailable
Natural GasAvailable
電話Available
周邊
設施Hospital,Park,Place of Worship,Playground,Public Transit,Schools,Shopping,Ski area
社區特點Community Centre,School Bus
Location DescriptionNORTH ON WONDERLAND ROAD,LEFT ONTO GAINSBOROUGH RD,LEFT ONTO ALDERSBROOK ROAD AND LEFT ONTO CONSTABLE.
Zoning DescriptionR2-1
Other
特點Ravine,Paved driveway,Sump Pump
BasementPartially finished,Full(部分裝修)
FireplaceFalse
HeatingForced air
Remarks
Welcome to 38 Constable Street in London's desirable north end. This 2-storey, 3 bedroom, 2 bathroom property has been meticulously maintained over the years. The main level offers a spacious living room open to the dining area with patio doors leading to a large deck and your fully fenced, private back yard with large shed. The main floor is laminated with seamless transitions between rooms. The bright kitchen boasts new stainless steel gas stove, range hood and refrigerator. Upstairs, 3 good sized bedrooms are situated proximal to the main bathroom. The upper level is carpeted. In the lower level, there is an additional recreation room and lots of storage space. This home is perfect for families, investors and professionals alike. This prime location offers, shopping, restaurants, public transit and great schools.....Sir Fredrick Banting high school, Wilfred Jury elementary and Jean Sauve FI. Updates include: newly painted siding, new soffits and fascia, new downspouts and eaves, triple glazed high efficiency vinyl windows, $15,000 shed, and freshly sealed driveway. (id:22211)
The listing data above is provided under copyright by the Canada Real Estate Association.
The listing data is deemed reliable but is not guaranteed accurate by Canada Real Estate Association nor RealMaster.
MLS®, REALTOR® & associated logos are trademarks of The Canadian Real Estate Association.
Location
Province:
Ontario
City:
London
Community:
North I
Room
Room
Level
Length
Width
Area
4pc Bathroom
Second
NaN
Measurements not available
臥室
Second
8.83
13.58
119.87
8'10'' x 13'7''
臥室
Second
12.99
9.51
123.61
13'0'' x 9'6''
主臥
Second
13.68
13.68
187.17
13'8'' x 13'8''
娛樂
地下室
10.50
25.75
270.39
10'6'' x 25'9''
2pc Bathroom
主
NaN
Measurements not available
早餐
主
4.92
12.07
59.42
4'11'' x 12'1''
客廳
主
10.93
15.75
172.05
10'11'' x 15'9''
餐廳
主
10.93
10.24
111.83
10'11'' x 10'3''
廚房
主
6.17
12.07
74.47
6'2'' x 12'1''

