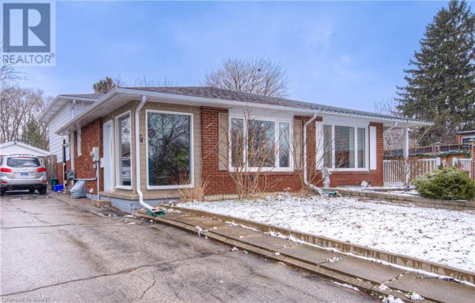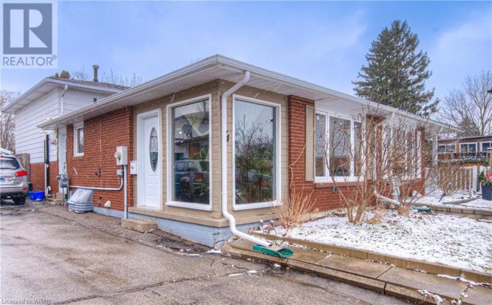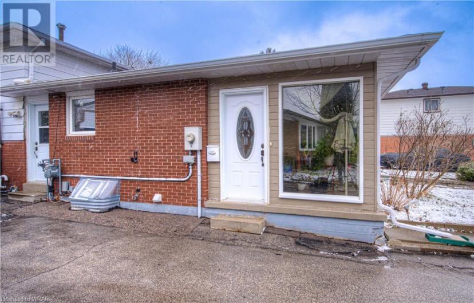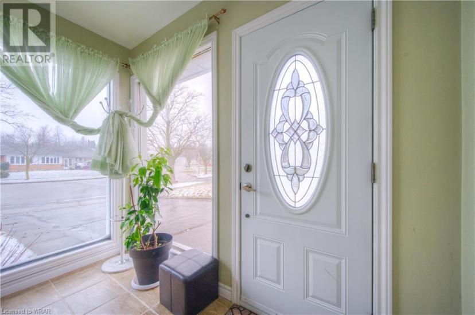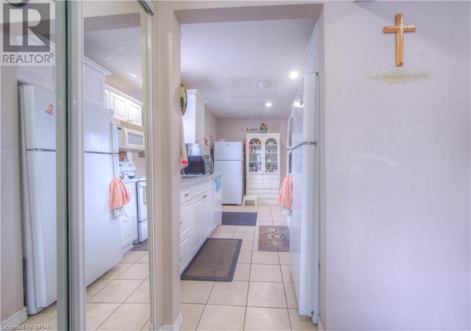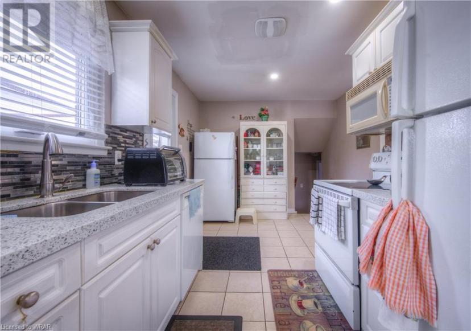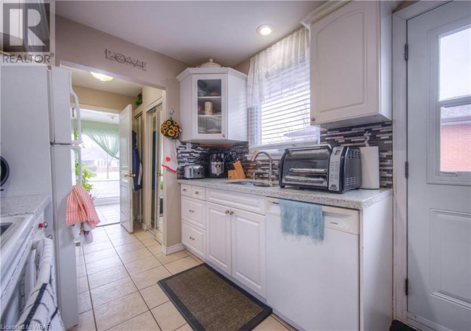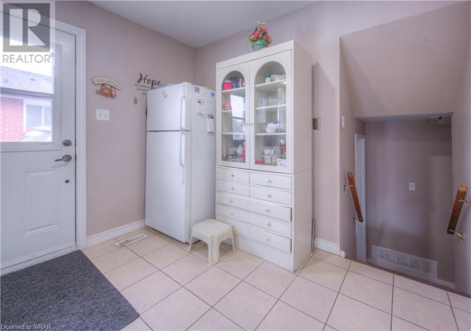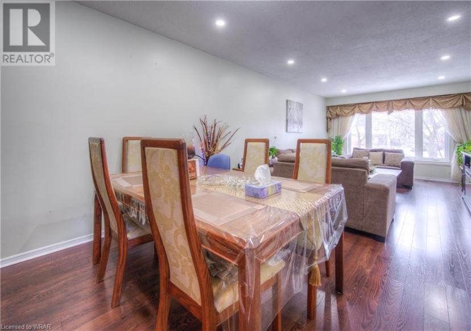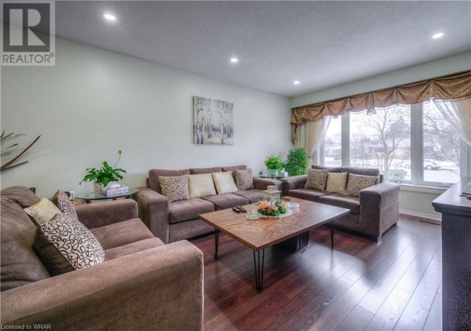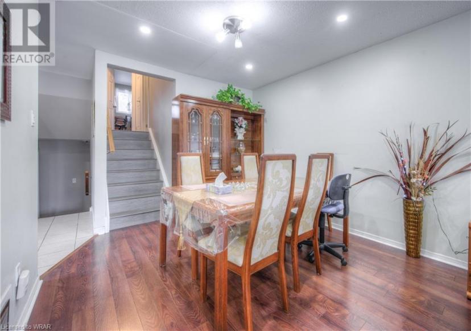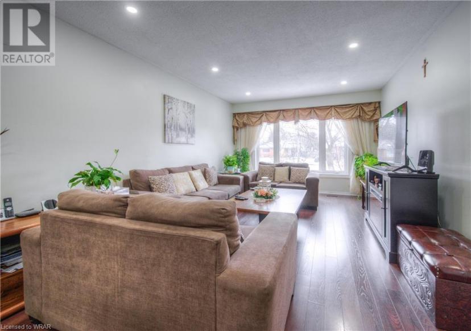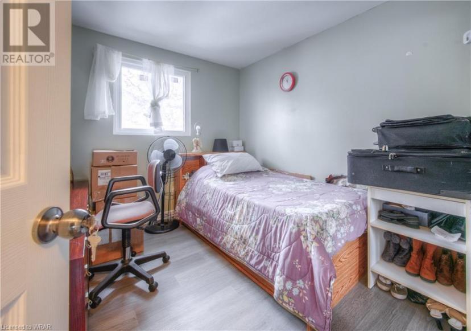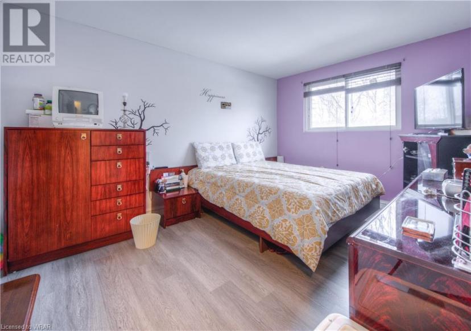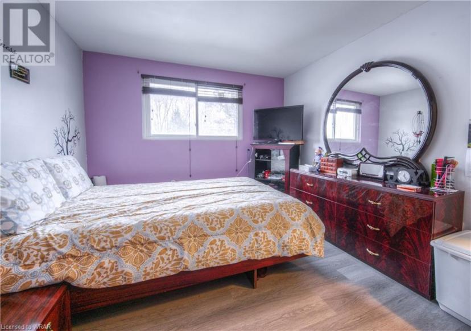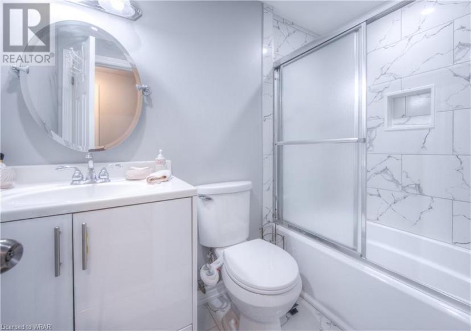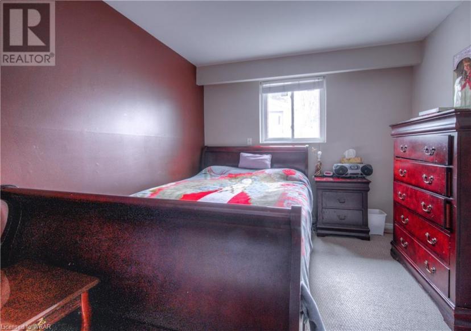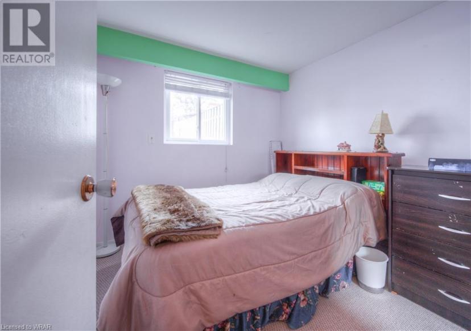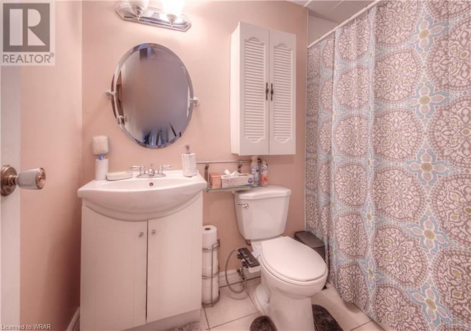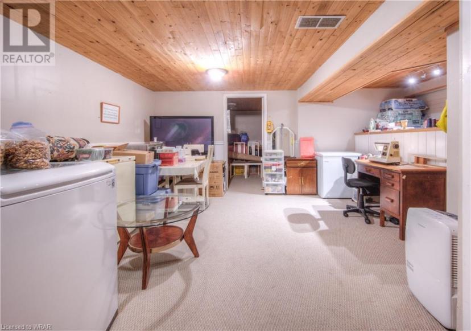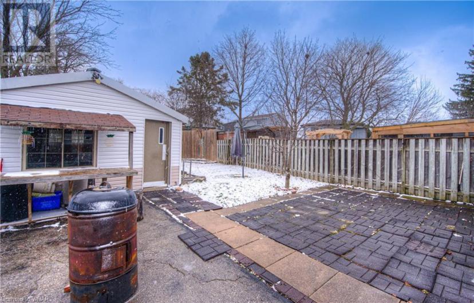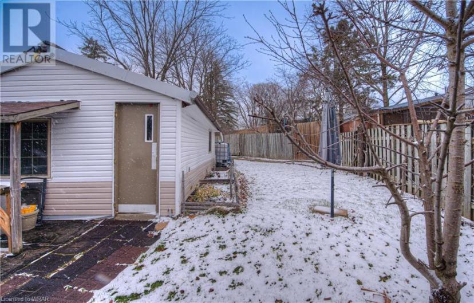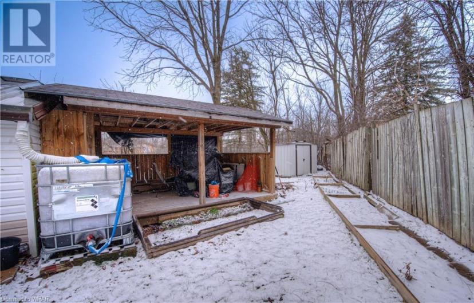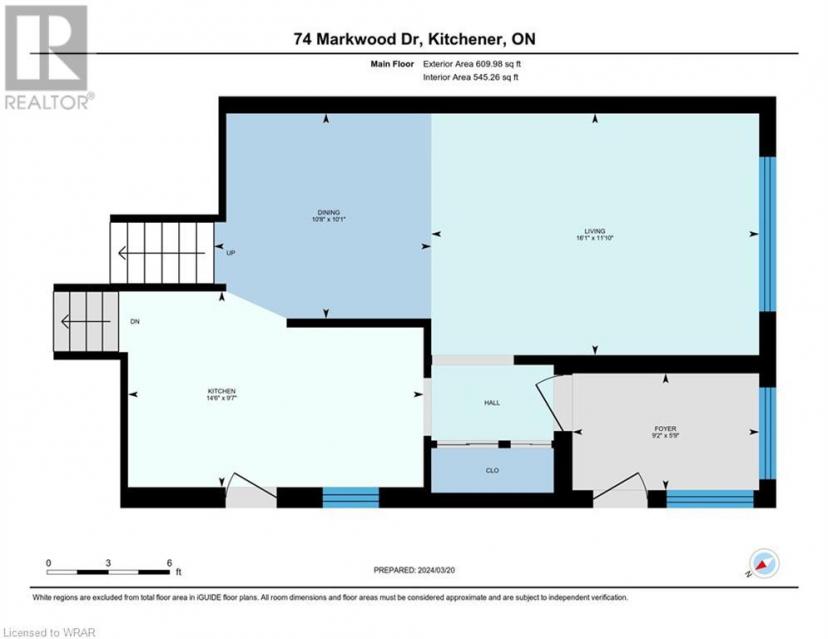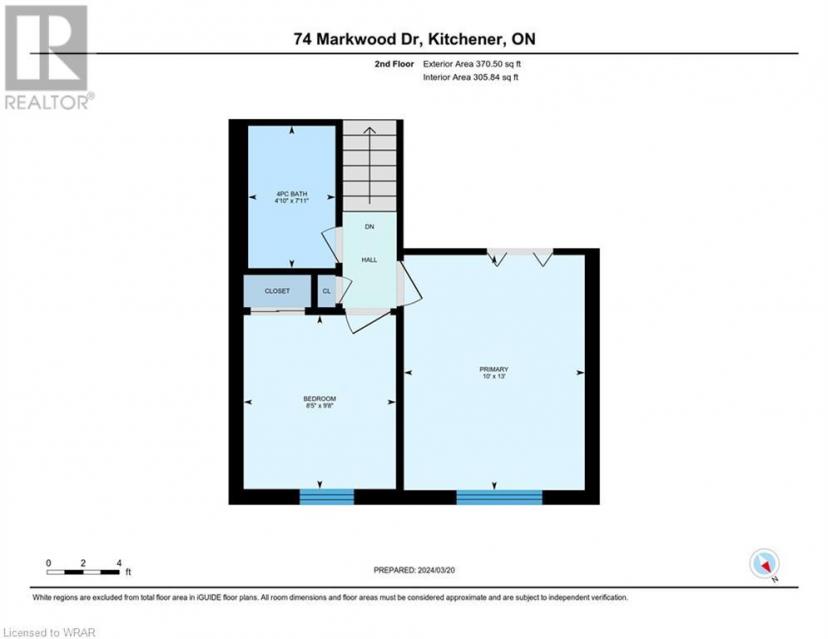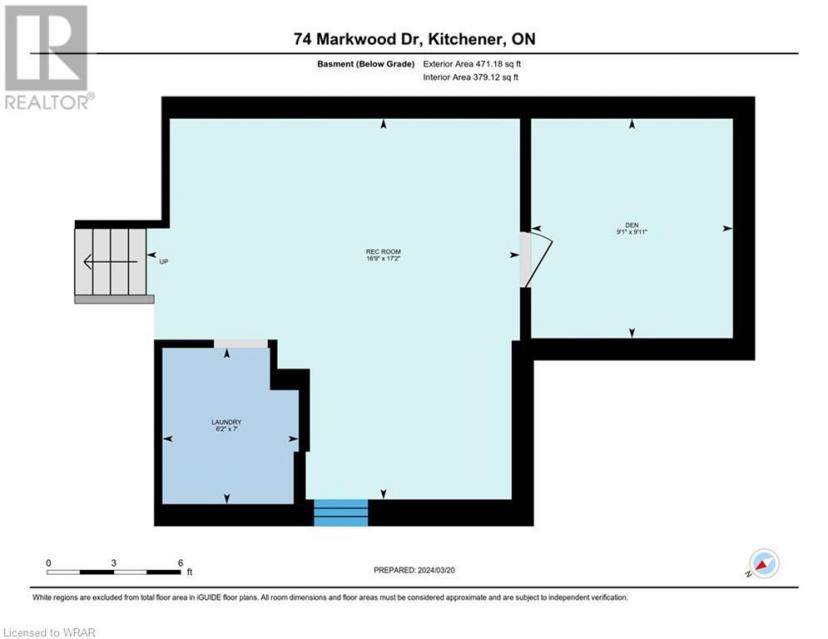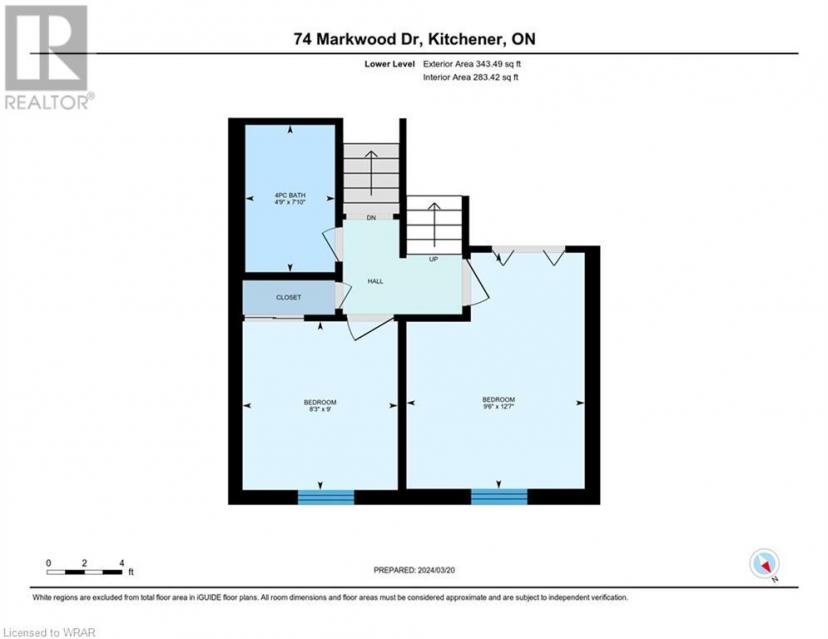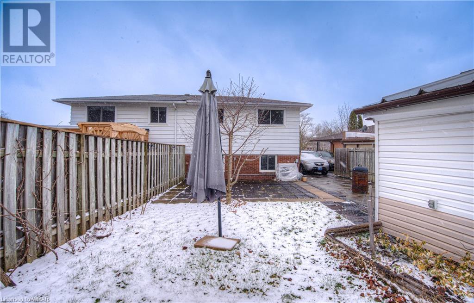- Ontario
- Kitchener
74 Markwood Dr
CAD$599,900 出售
74 Markwood DrKitchener, Ontario, N2M3H6
2+223| 1795.15 sqft

Open Map
Log in to view more information
Go To LoginSummary
ID40545425
StatusCurrent Listing
產權Freehold
TypeResidential House,Semi-Detached
RoomsBed:2+2,Bath:2
Square Footage1795.15 sqft
Land Sizeunder 1/2 acre
AgeConstructed Date: 1970
Listing Courtesy ofCloud Realty Inc.
Detail
建築
浴室數量2
臥室數量4
地上臥室數量2
地下臥室數量2
地下室裝修Finished
風格Semi-detached
空調Ductless
外牆Aluminum siding,Brick
壁爐False
地基Poured Concrete
供暖方式Natural gas
供暖類型Forced air
使用面積1795.1500
供水Municipal water,Unknown
地下室
地下室類型Full (Finished)
土地
面積under 1/2 acre
面積false
設施Park,Place of Worship,Playground,Public Transit,Schools,Shopping
下水Municipal sewage system
周邊
設施Park,Place of Worship,Playground,Public Transit,Schools,Shopping
其他
設備Water Heater
租用設備Water Heater
Basement已裝修,Full(已裝修)
FireplaceFalse
HeatingForced air
Remarks
Welcome to your new home in the highly sought-after neighbourhood of Victoria Hills! As you step into the foyer, you'll immediately be greeted by ample natural light pouring in through the large windows, creating an inviting atmosphere. The spacious kitchen features plenty of cabinet space for storage and meal preparation. The open concept living room and dining room area provide the ideal space for entertaining guests or relaxing with family. With a large window and engineered hardwood floors, this area exudes warmth and elegance. On the second floor, you'll find two large sized bedrooms including the master bedroom along with an additional bedroom. A convenient four-piece bathroom completes the second level. Venturing to the lower level, you'll discover two more generously sized bedrooms, perfect for accommodating guests or family members. Another four-piece bathroom adds to the functionality of this level. The basement of this home is a versatile space, boasting a large rec room where endless possibilities await for family gatherings, movie nights, or hobbies. Additionally, a den provides the perfect spot for a home office or study area. Outside, the property offers a well-maintained yard. Situated in the desirable Victoria Hills neighbourhood, this home is conveniently located near schools, parks, shopping, and amenities. (id:22211)
The listing data above is provided under copyright by the Canada Real Estate Association.
The listing data is deemed reliable but is not guaranteed accurate by Canada Real Estate Association nor RealMaster.
MLS®, REALTOR® & associated logos are trademarks of The Canadian Real Estate Association.
Location
Province:
Ontario
City:
Kitchener
Community:
Victoria Hills
Room
Room
Level
Length
Width
Area
4pc Bathroom
Second
1.47
2.41
3.54
4'10'' x 7'11''
臥室
Second
2.57
2.95
7.58
8'5'' x 9'8''
Primary Bedroom
Second
3.05
3.96
12.08
10'0'' x 13'0''
小廳
地下室
3.02
2.77
8.37
9'11'' x 9'1''
娛樂
地下室
5.23
5.11
26.73
17'2'' x 16'9''
洗衣房
地下室
2.13
1.88
4.00
7'0'' x 6'2''
臥室
Lower
2.51
2.74
6.88
8'3'' x 9'0''
臥室
Lower
2.90
3.84
11.14
9'6'' x 12'7''
4pc Bathroom
Lower
1.45
2.39
3.47
4'9'' x 7'10''
餐廳
主
3.07
3.25
9.98
10'1'' x 10'8''
廚房
主
2.92
4.42
12.91
9'7'' x 14'6''
客廳
主
3.61
4.90
17.69
11'10'' x 16'1''
Book Viewing
Your feedback has been submitted.
Submission Failed! Please check your input and try again or contact us

