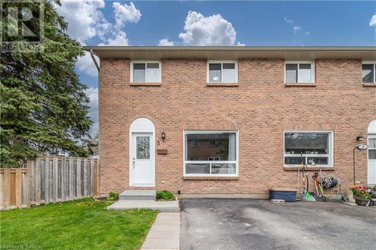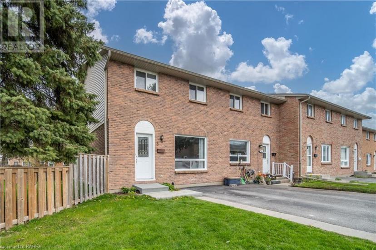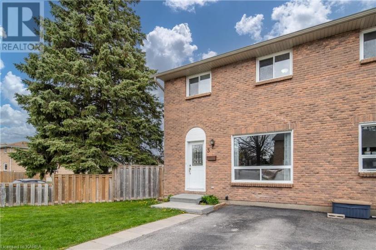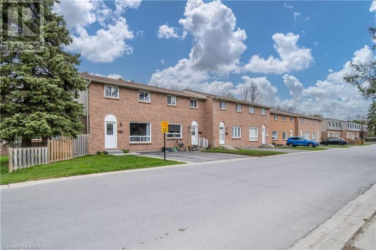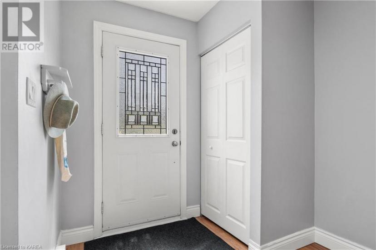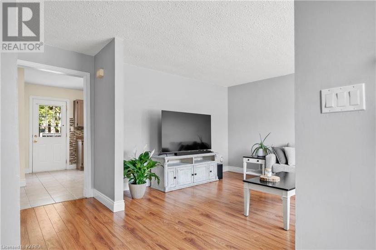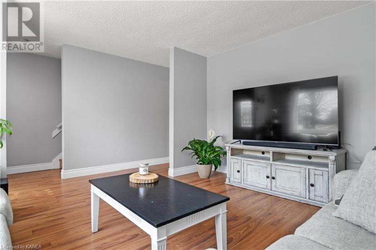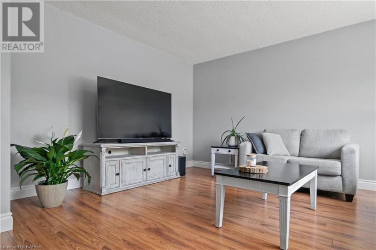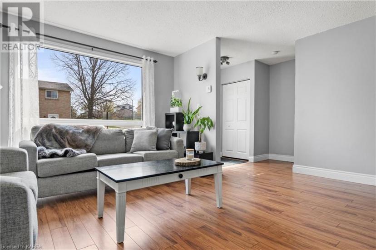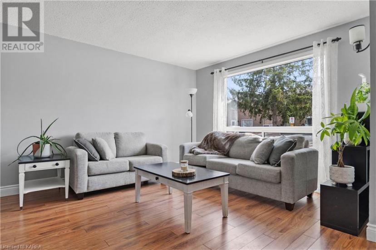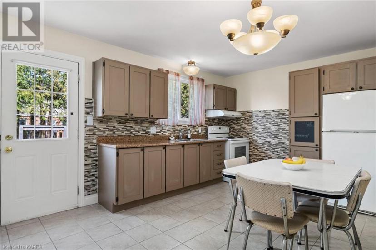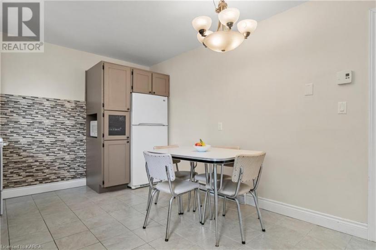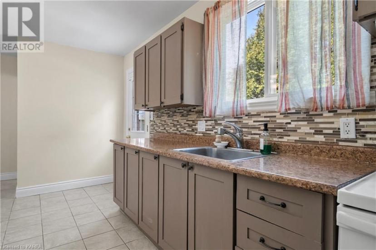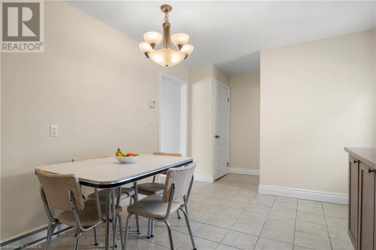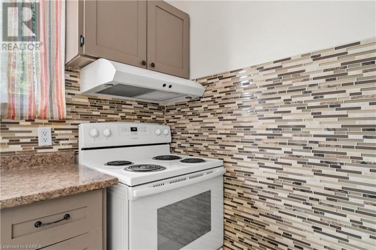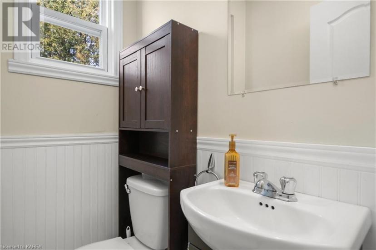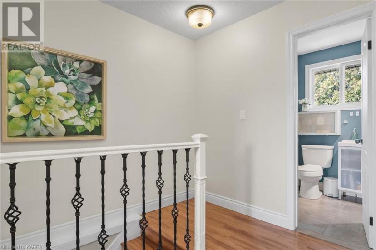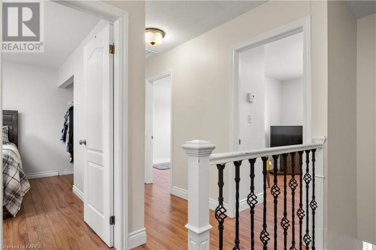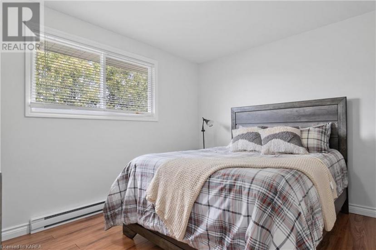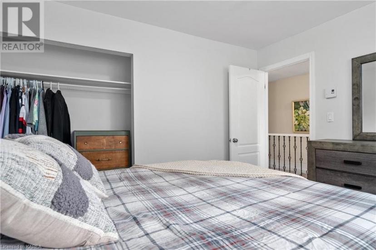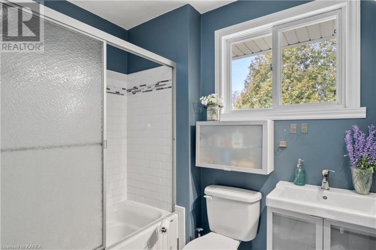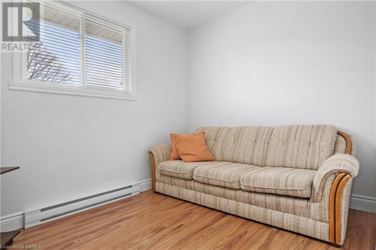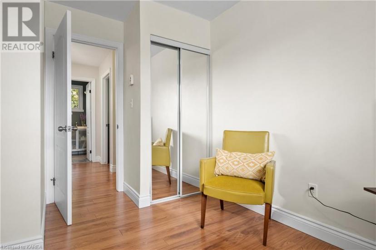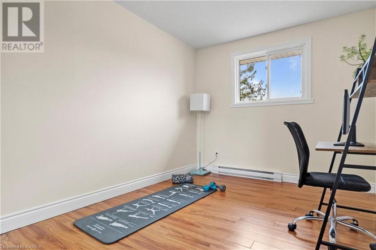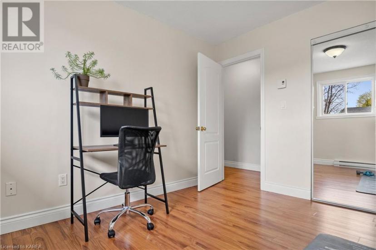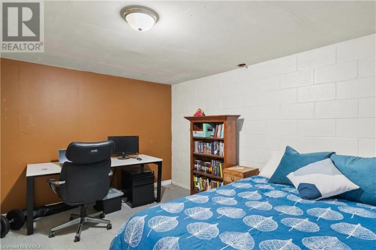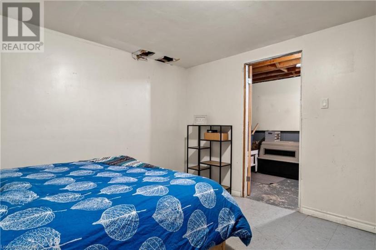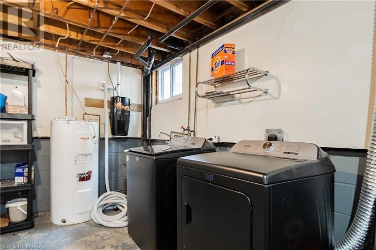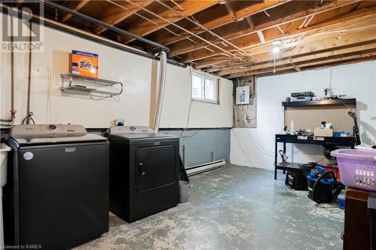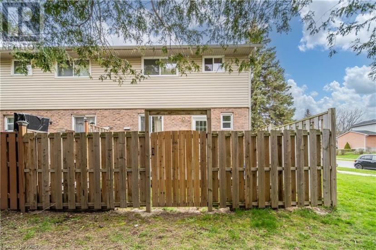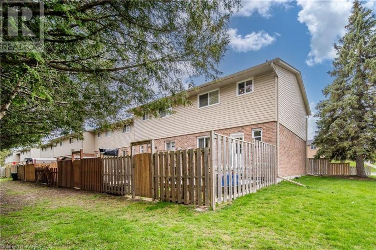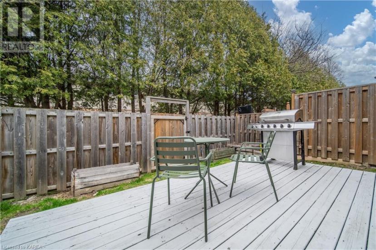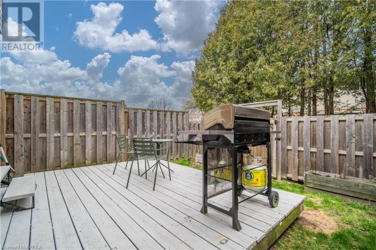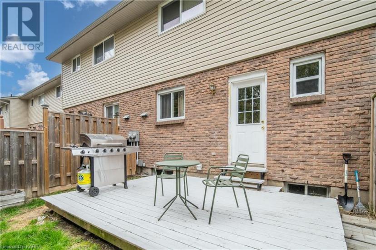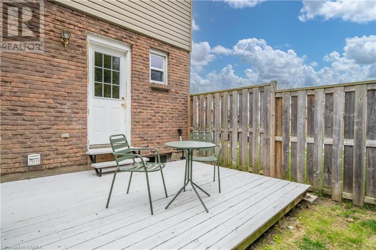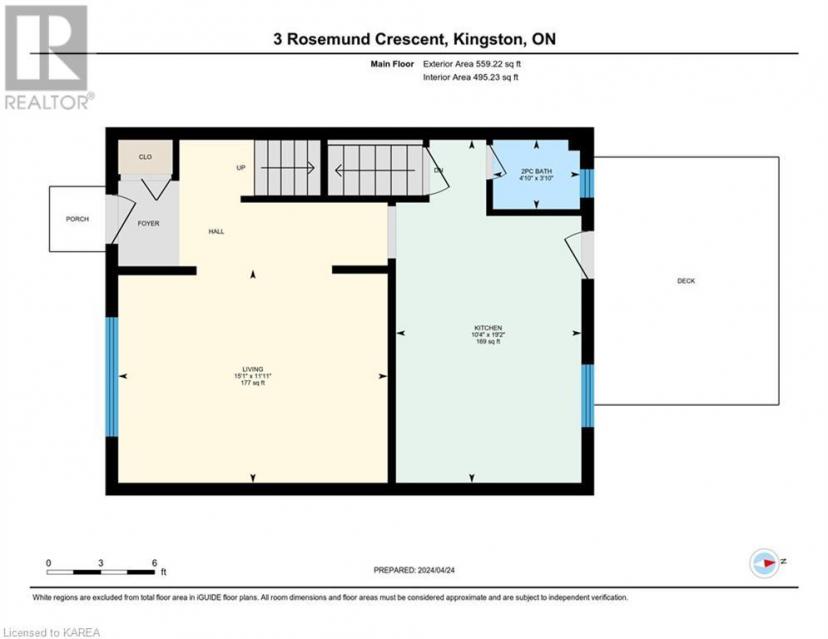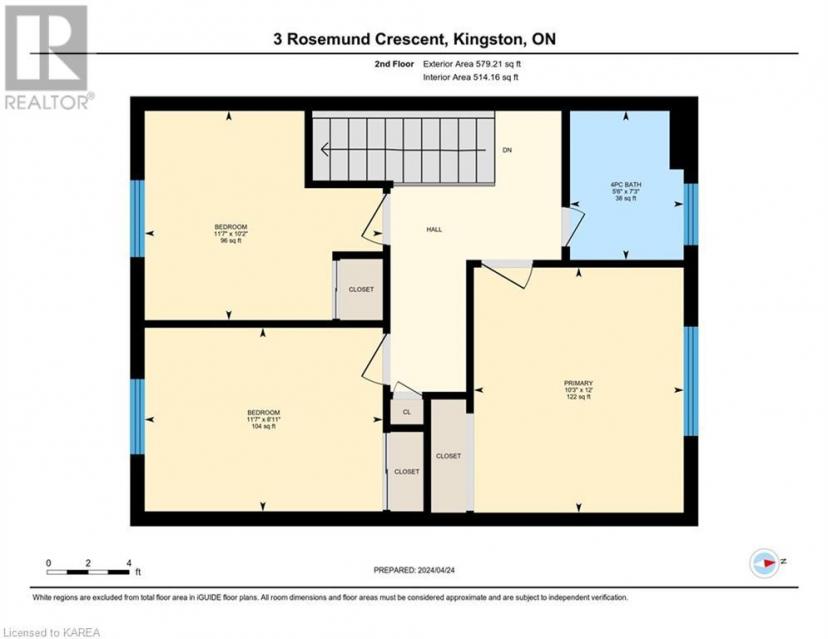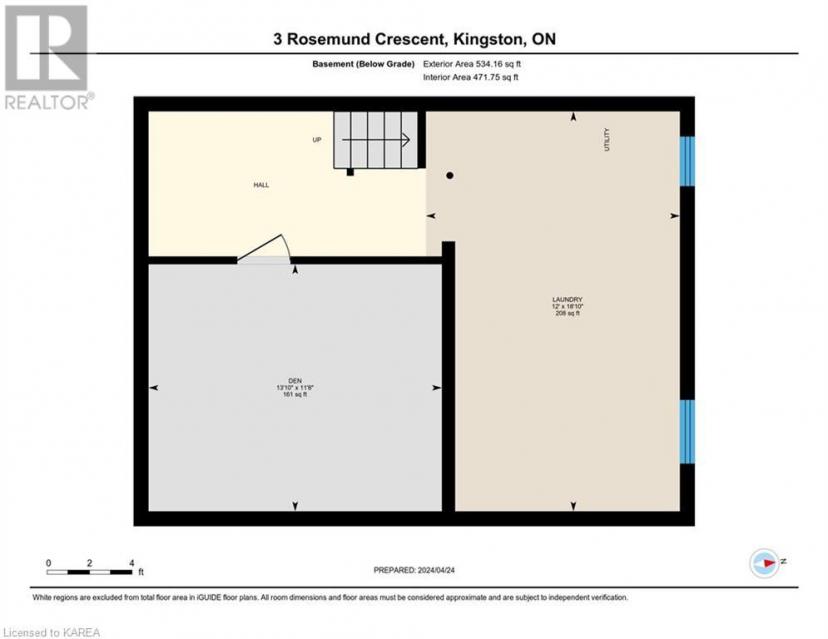- Ontario
- Kingston
3 Rosemund Cres
CAD$359,900 出售
73 3 Rosemund CresKingston, Ontario, K7M6Y8
321| 1138 sqft

Open Map
Log in to view more information
Go To LoginSummary
ID40577071
StatusCurrent Listing
產權Condominium
TypeResidential Townhouse,Attached
RoomsBed:3,Bath:2
Square Footage1138 sqft
Land Sizeunder 1/2 acre
Age
Maint Fee286.42
管理費類型Landscaping,Water,Parking
Listing Courtesy ofRe/Max Rise Executives, Brokerage
Detail
建築
浴室數量2
臥室數量3
地上臥室數量3
家用電器Dryer,Refrigerator,Stove,Washer,Hood Fan
地下室裝修Partially finished
風格Attached
空調None
外牆Brick,Vinyl siding
壁爐False
火警None
地基Poured Concrete
洗手間1
供暖方式Electric
供暖類型Baseboard heaters
使用面積1138.0000
樓層2
供水Municipal water
地下室
地下室類型Full (Partially finished)
土地
面積under 1/2 acre
交通Road access
面積false
圍牆類型Fence
下水Municipal sewage system
Utilities
有線Available
ElectricityAvailable
電話Available
其他
設備None
租用設備None
特點Paved driveway
BasementPartially finished,Full(部分裝修)
FireplaceFalse
HeatingBaseboard heaters
Unit No.73
Remarks
Looking for a turn-key home in the heart of Kingston? Look no further than 3 Rosemund Crescent, an end-unit townhome located in desirable Strathcona Park. This inviting property offers 1,138 sq/ft of living space, blending comfort with convenience. Enter into a bright and spacious living room that boasts an abundance of natural light, making it a perfect space for both relaxing and entertaining. The updated eat-in kitchen features stylish maple cabinets, plenty of storage, and a new stove (2021), all designed to enhance your cooking experience. The main level also includes a practical half-bath and provides access to a fenced backyard with a barbecue-ready deck. Upstairs, you will find three well-proportioned bedrooms, including a 12’ x 10’ primary bedroom, complemented by a renovated main bathroom with a new tub and tasteful tiled surround. The mostly unfinished lower level provides a flexible space for future customization, already equipped with a den/office setup and ample room to add a workshop or recreational area. Additional amenities include a brand-new washer and dryer, a central vacuum system, an owned water heater (2018), ample driveway parking, and guest parking availability. The affordable condo fees cover exterior maintenance and water/sewer utilities. With its proximity to a variety of amenities, parks, schools, and immediate access to Kingston Transit, this home stands out as an ideal choice for convenient living. Don’t miss the chance to make 3 Rosemund Crescent your new home—schedule a viewing today! (id:22211)
The listing data above is provided under copyright by the Canada Real Estate Association.
The listing data is deemed reliable but is not guaranteed accurate by Canada Real Estate Association nor RealMaster.
MLS®, REALTOR® & associated logos are trademarks of The Canadian Real Estate Association.
Location
Province:
Ontario
City:
Kingston
Community:
West Of Sir John A. Blvd
Room
Room
Level
Length
Width
Area
4pc Bathroom
Second
2.21
1.68
3.71
7'3'' x 5'6''
臥室
Second
2.72
3.53
9.60
8'11'' x 11'7''
臥室
Second
3.10
3.53
10.94
10'2'' x 11'7''
Primary Bedroom
Second
3.66
3.12
11.42
12'0'' x 10'3''
洗衣房
地下室
5.74
3.66
21.01
18'10'' x 12'0''
小廳
地下室
3.56
4.22
15.02
11'8'' x 13'10''
2pc Bathroom
主
1.17
1.47
1.72
3'10'' x 4'10''
廚房
主
5.84
3.15
18.40
19'2'' x 10'4''
客廳
主
3.63
4.60
16.70
11'11'' x 15'1''

