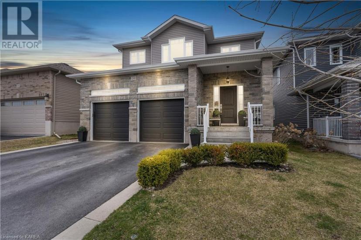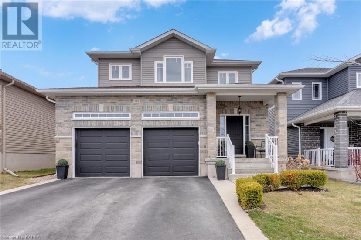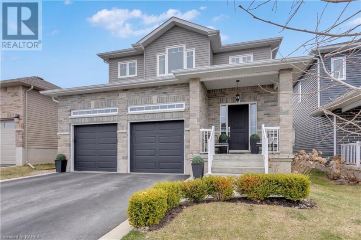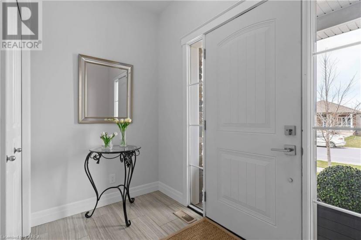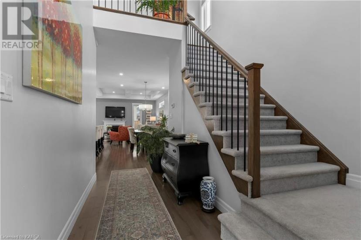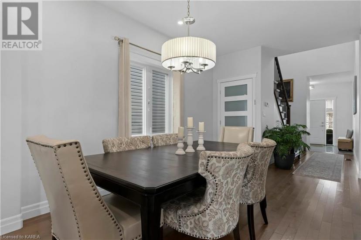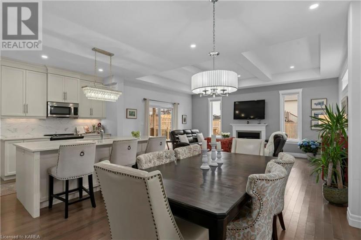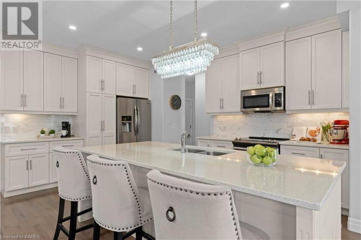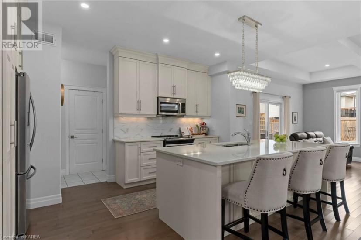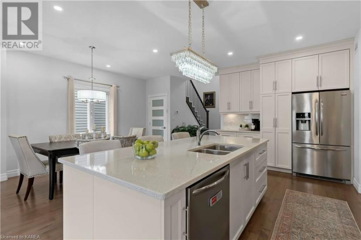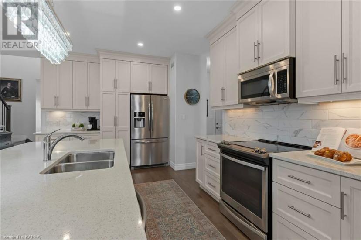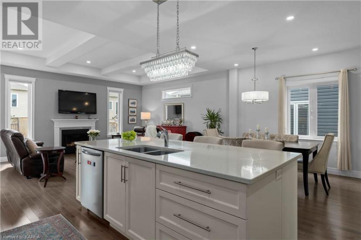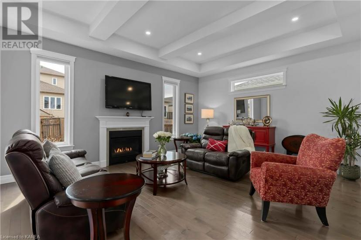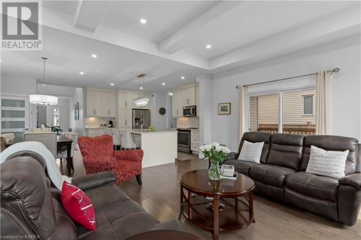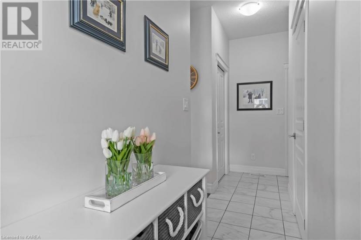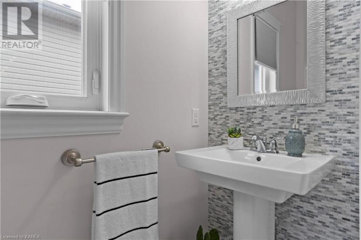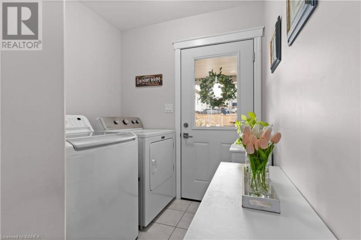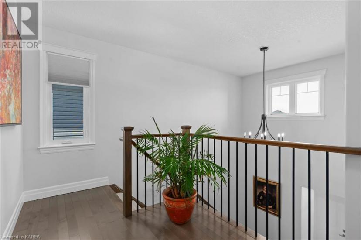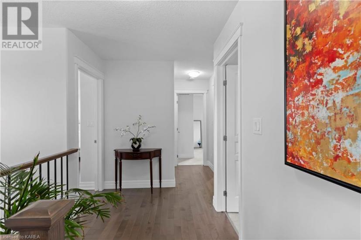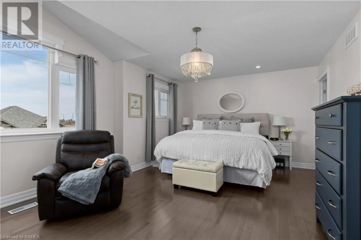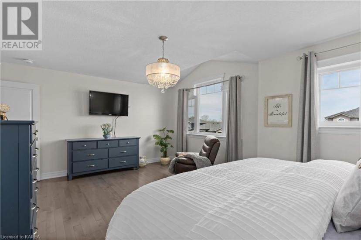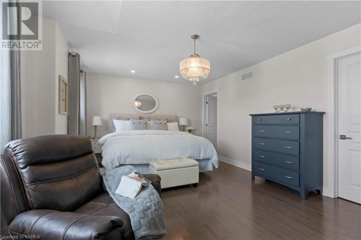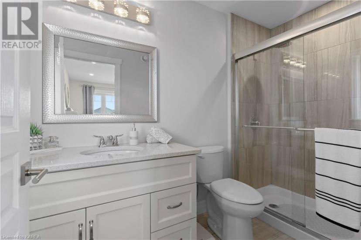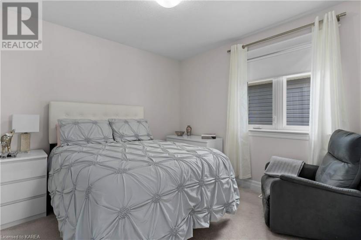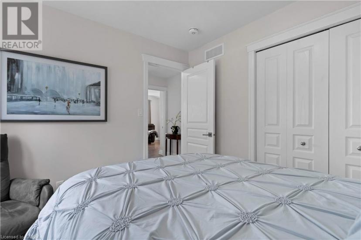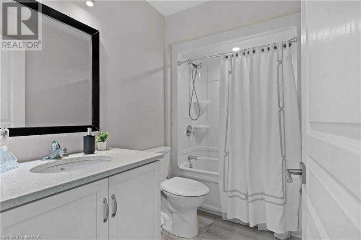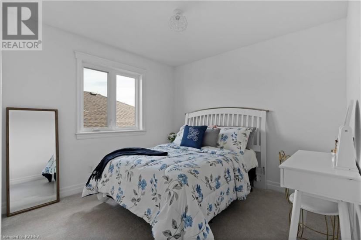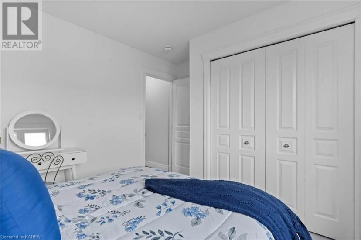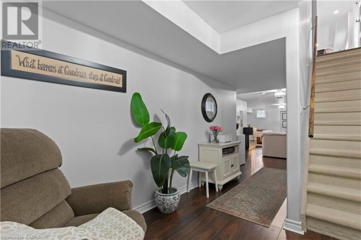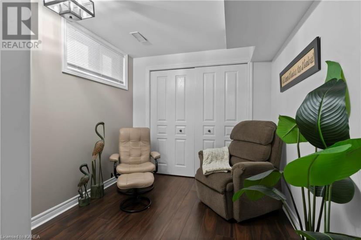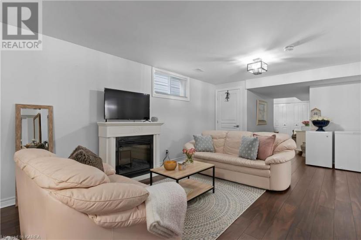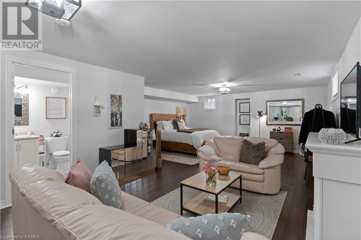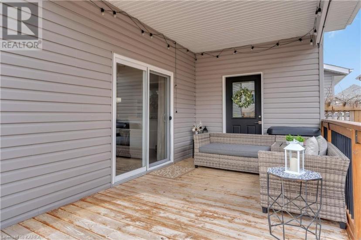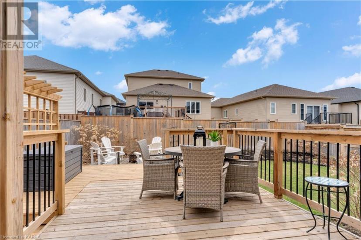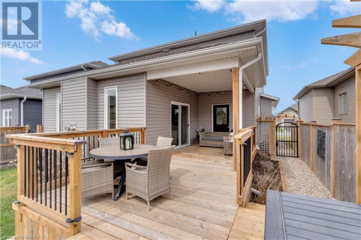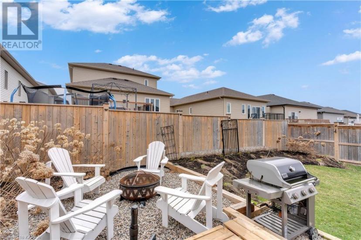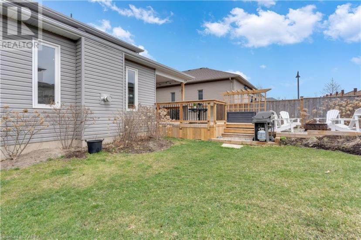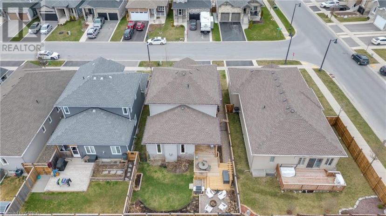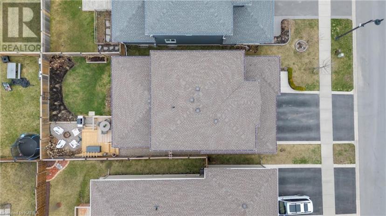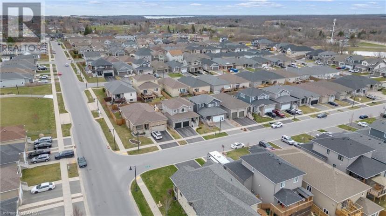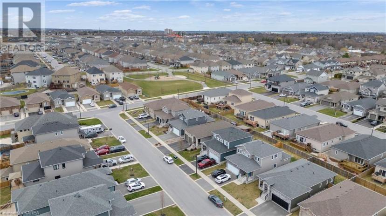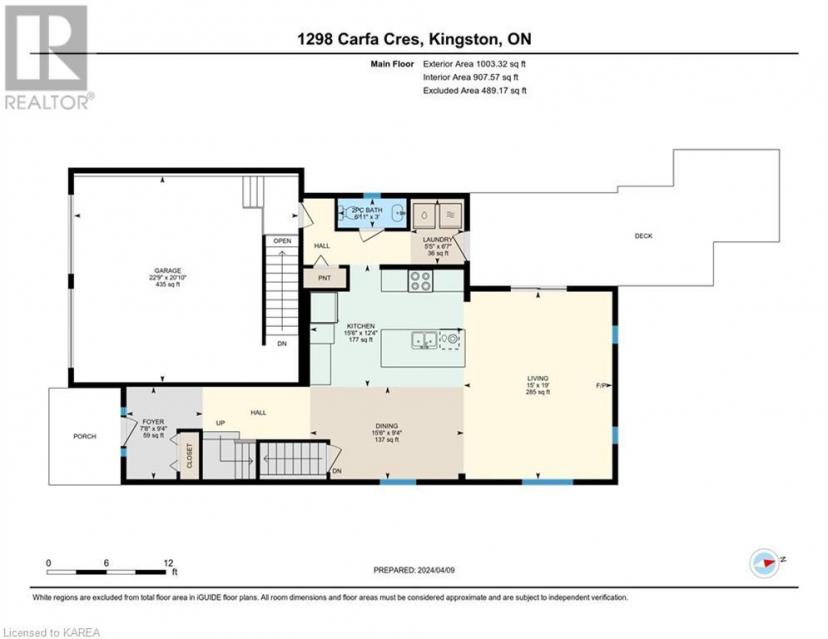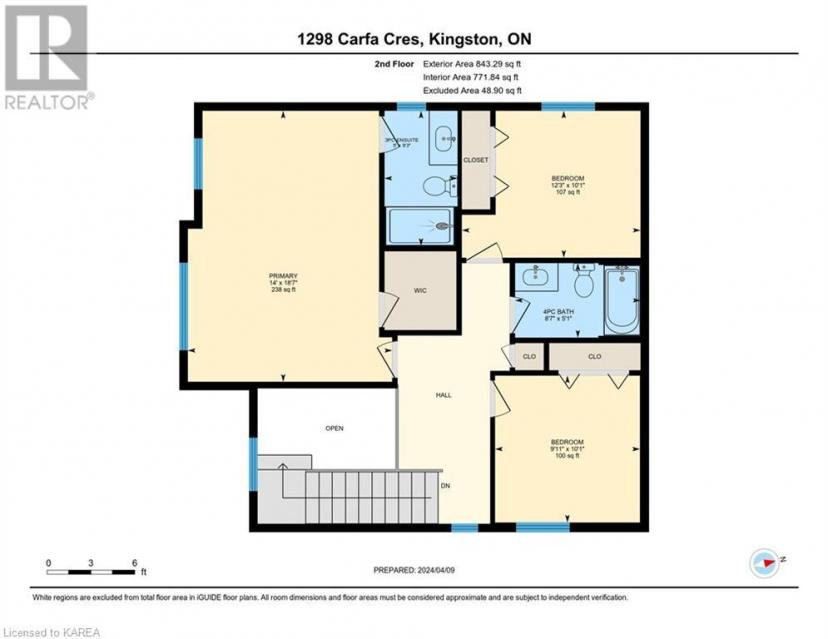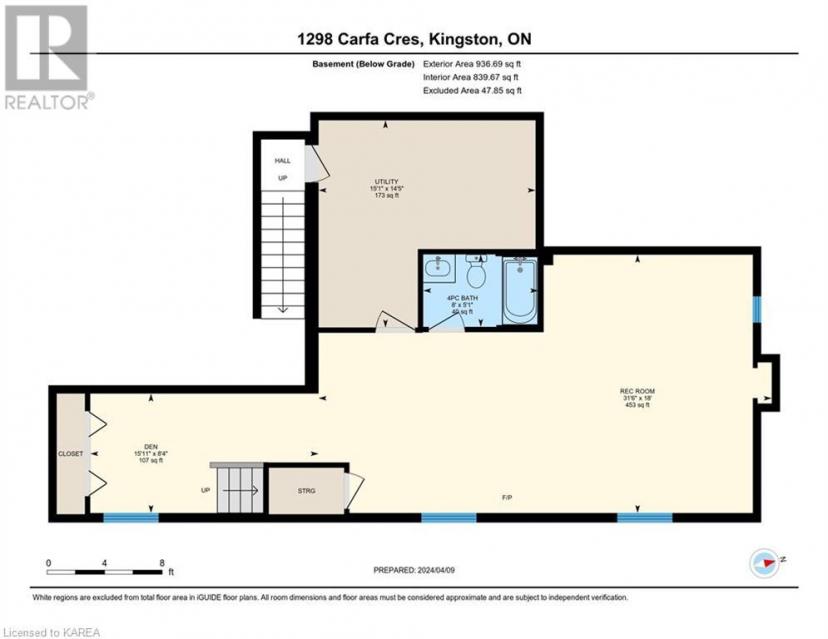- Ontario
- Kingston
1298 Carfa Cres
CAD$899,900 出售
1298 Carfa CresKingston, Ontario, K7P0M9
344| 1739 sqft

Open Map
Log in to view more information
Go To LoginSummary
ID40568485
StatusCurrent Listing
產權Freehold
TypeResidential House,Detached
RoomsBed:3,Bath:4
Square Footage1739 sqft
Land Sizeunder 1/2 acre
AgeConstructed Date: 2017
Listing Courtesy ofRE/MAX Service First Realty Inc, Brokerage
Detail
建築
浴室數量4
臥室數量3
地上臥室數量3
家用電器Dishwasher,Dryer,Refrigerator,Stove,Washer,Microwave Built-in,Window Coverings
地下室裝修Finished
風格Detached
空調Central air conditioning
外牆Brick,Vinyl siding
壁爐True
壁爐數量1
火警Smoke Detectors
地基Poured Concrete
洗手間1
供暖方式Natural gas
供暖類型Forced air
使用面積1739 sqft
樓層2
裝修面積
供水Municipal water
地下室
地下室類型Full (Finished)
土地
面積under 1/2 acre
交通Road access
面積false
設施Park,Public Transit
景觀Landscaped
下水Municipal sewage system
Utilities
有線Available
ElectricityAvailable
天燃氣Available
電話Available
周邊
社區特點School Bus
設施Park,Public Transit
其他
特點Southern exposure,Paved driveway,Automatic Garage Door Opener
Basement已裝修,Full(已裝修)
FireplaceTrue
HeatingForced air
Remarks
Welcome to a masterpiece of quality craftsmanship and modern design! This stunning home features an open concept main floor layout, highlighted by a kitchen with a center island, outstanding lighting, ample cabinetry, and stainless steel appliances. The kitchen seamlessly flows into the Great Room, adorned with a gas fireplace and coiffured ceiling, creating a perfect space for gatherings. Step outside through the patio door onto a large deck with a covered area, overlooking a beautifully landscaped backyard with perennial gardens, ideal for outdoor entertaining and relaxation. The main and upper levels are adorned with hardwood and ceramic flooring throughout most of the home. Upstairs, you'll find 3 bedrooms, including an owner's suite with a walk-in closet and a spectacular ensuite, offering luxury and comfort. The lower level is fully finished, featuring a spacious recreation room, a full bath, and a utility room. Natural light floods every corner of this home, giving it a bright and inviting ambiance that could grace the pages of Better Homes and Gardens Magazine. Don't miss out on the opportunity to make this your dream home! (id:22211)
The listing data above is provided under copyright by the Canada Real Estate Association.
The listing data is deemed reliable but is not guaranteed accurate by Canada Real Estate Association nor RealMaster.
MLS®, REALTOR® & associated logos are trademarks of The Canadian Real Estate Association.
Location
Province:
Ontario
City:
Kingston
Community:
City Northwest
Room
Room
Level
Length
Width
Area
4pc Bathroom
Second
1.55
2.62
4.06
5'1'' x 8'7''
臥室
Second
3.07
3.02
9.27
10'1'' x 9'11''
臥室
Second
3.07
3.73
11.45
10'1'' x 12'3''
3pc Bathroom
Second
2.82
1.52
4.29
9'3'' x 5'0''
Primary Bedroom
Second
5.66
4.27
24.17
18'7'' x 14'0''
水電氣
Lower
4.39
4.60
20.19
14'5'' x 15'1''
4pc Bathroom
Lower
2.44
1.55
3.78
8'0'' x 5'1''
娛樂
Lower
9.60
5.49
52.70
31'6'' x 18'0''
2pc Bathroom
主
2.11
0.91
1.92
6'11'' x 3'0''
洗衣房
主
2.01
1.65
3.32
6'7'' x 5'5''
餐廳
主
2.85
4.72
13.45
9'44'' x 15'6''
客廳
主
5.79
4.57
26.46
19'0'' x 15'0''
廚房
主
3.76
4.72
17.75
12'4'' x 15'6''
門廊
主
2.84
2.34
6.65
9'4'' x 7'8''

