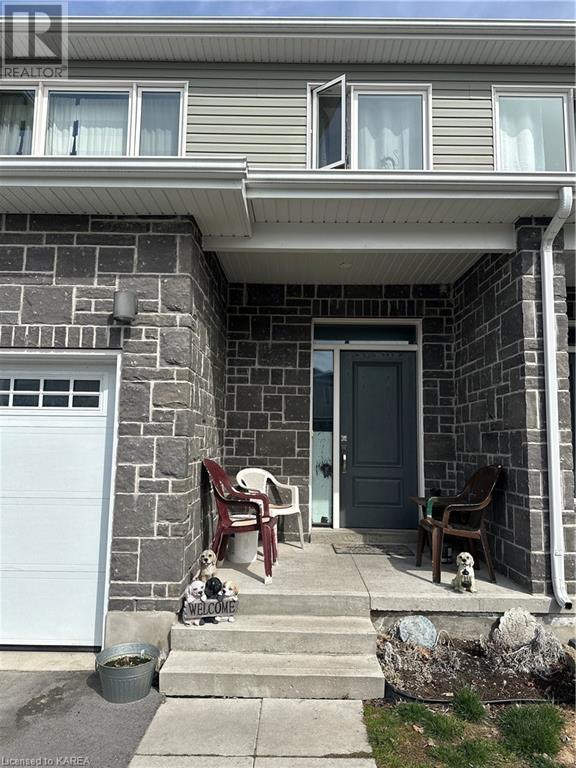- Ontario
- Kingston
1134 Horizon Dr
CAD$599,900 出售
1134 Horizon DrKingston, Ontario, K7P0M3
332| 1600 sqft

Open Map
Log in to view more information
Go To LoginSummary
ID40567933
StatusCurrent Listing
產權Freehold
TypeResidential Townhouse,Attached
RoomsBed:3,Bath:3
Square Footage1600 sqft
Land Sizeunder 1/2 acre
AgeConstructed Date: 2019
Listing Courtesy ofRe/Max Rise Executives, Brokerage
Detail
建築
浴室數量3
臥室數量3
地上臥室數量3
家用電器Central Vacuum,Dishwasher,Dryer,Freezer,Stove,Washer,Microwave Built-in
地下室裝修Unfinished
風格Attached
空調Central air conditioning
外牆Stone,Vinyl siding
壁爐False
火警None
地基Poured Concrete
洗手間1
供暖類型Forced air
使用面積1600 sqft
樓層2
裝修面積
供水Municipal water
地下室
地下室類型Full (Unfinished)
土地
面積under 1/2 acre
交通Road access
面積false
下水Municipal sewage system
Utilities
有線Available
ElectricityAvailable
天燃氣Available
電話Available
其他
Communication TypeHigh Speed Internet
結構Porch
特點Paved driveway
Basement未裝修,Full(未裝修)
FireplaceFalse
HeatingForced air
Remarks
Welcome to 1134 Horizon Drive, CaraCo built, a 5 year old 1600 sq ft of spacious living space in wood haven area . This home offers 3 bedrooms and 2.5 baths, 9 ft ceilings, and laminate on the main level. Upgraded kitchen with extended uppers, large centre island w/extended breakfast bar, stainless appliances and walk-in pantry. Large dining area overlooking the living room with 3-panel patio doors overlooking the rear yard. Main floor laundry/mudroom. 3 bedrooms up including spacious master w/walk-in closet and 4 piece ensuite. Unfinished basement with rough-in bath. Ideally located in Woodhaven with easy access to all west end amenities. (id:22211)
The listing data above is provided under copyright by the Canada Real Estate Association.
The listing data is deemed reliable but is not guaranteed accurate by Canada Real Estate Association nor RealMaster.
MLS®, REALTOR® & associated logos are trademarks of The Canadian Real Estate Association.
Location
Province:
Ontario
City:
Kingston
Community:
City Northwest
Room
Room
Level
Length
Width
Area
3pc Bathroom
Second
2.79
1.52
4.24
9'2'' x 5'0''
臥室
Second
3.81
2.97
11.32
12'6'' x 9'9''
臥室
Second
4.17
2.79
11.63
13'8'' x 9'2''
Full bathroom
Second
3.33
1.83
6.09
10'11'' x 6'0''
Primary Bedroom
Second
4.93
3.20
15.78
16'2'' x 10'6''
洗衣房
主
3.15
1.73
5.45
10'4'' x 5'8''
2pc Bathroom
主
NaN
Measurements not available
客廳
主
7.01
3.33
23.34
23'0'' x 10'11''
餐廳
主
3.81
2.54
9.68
12'6'' x 8'4''
廚房
主
3.86
2.54
9.80
12'8'' x 8'4''



