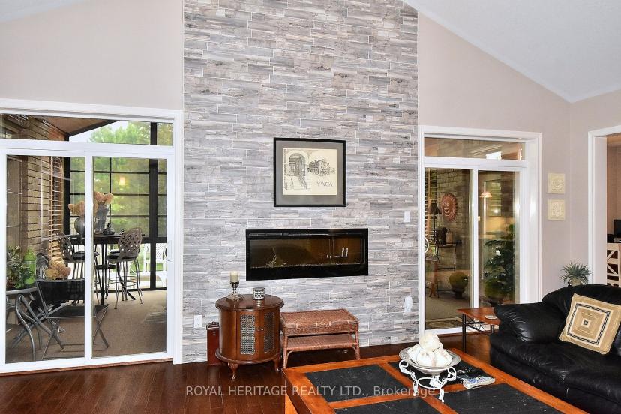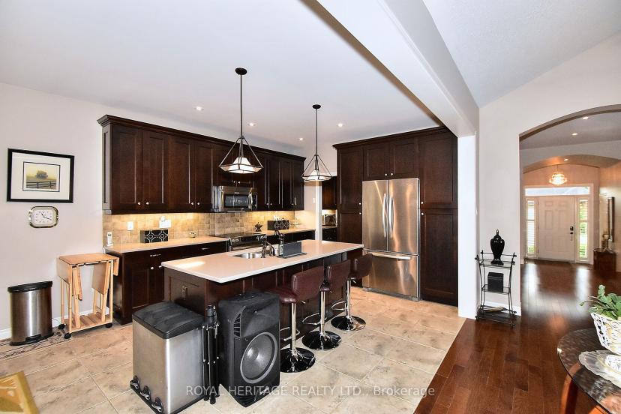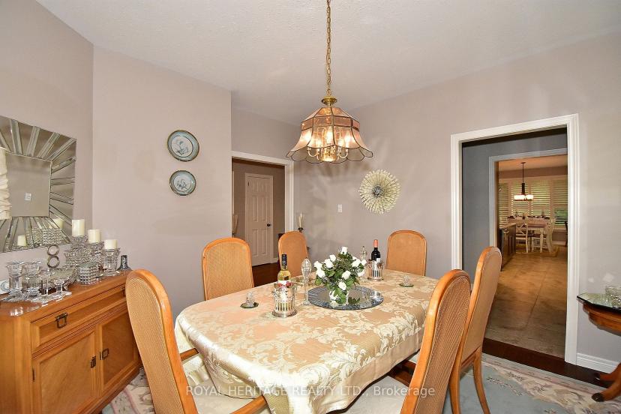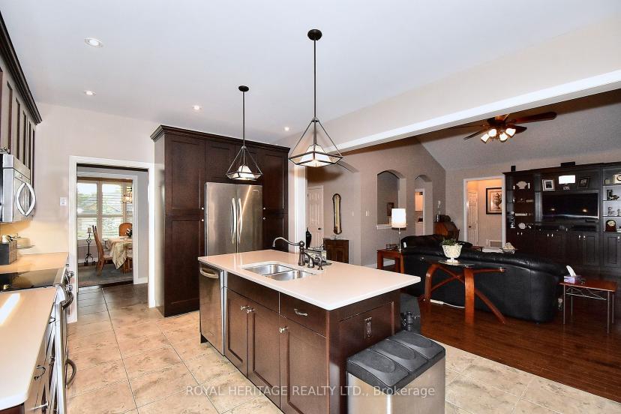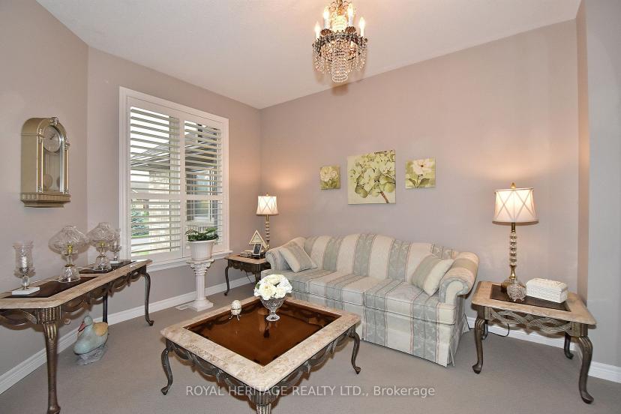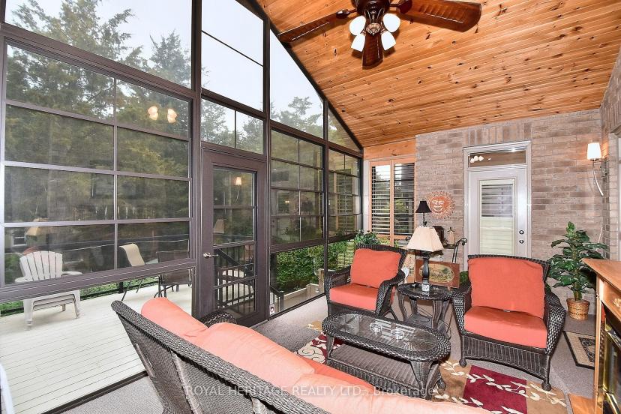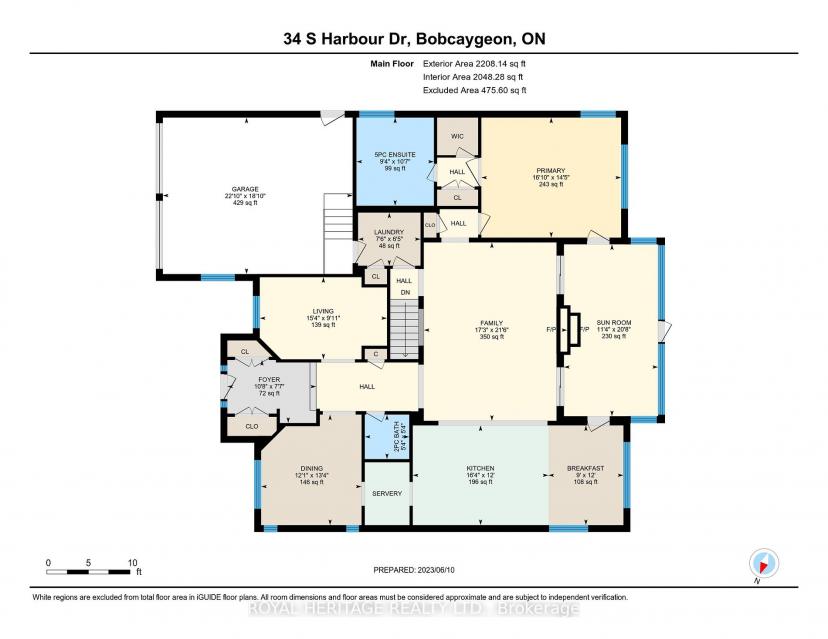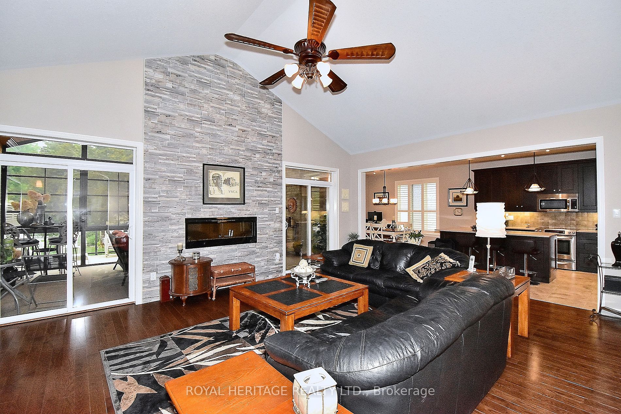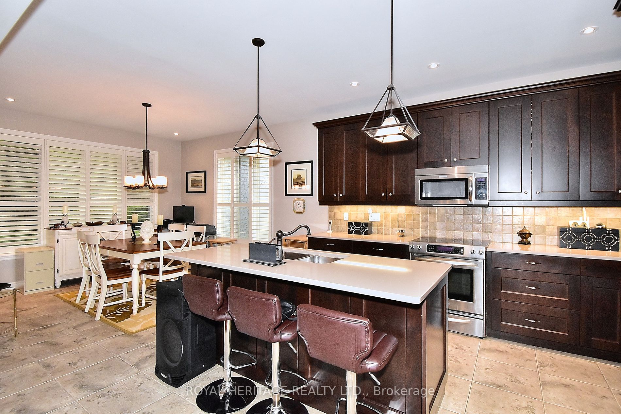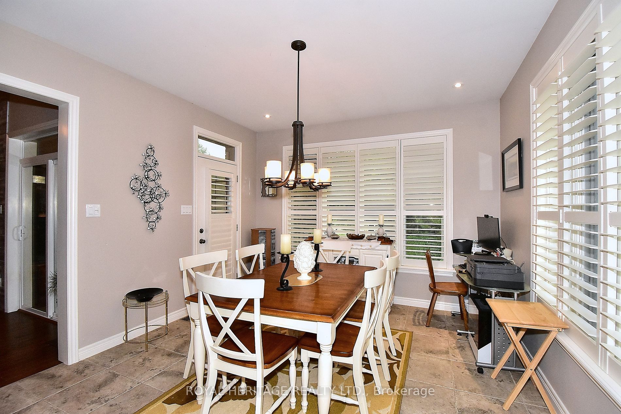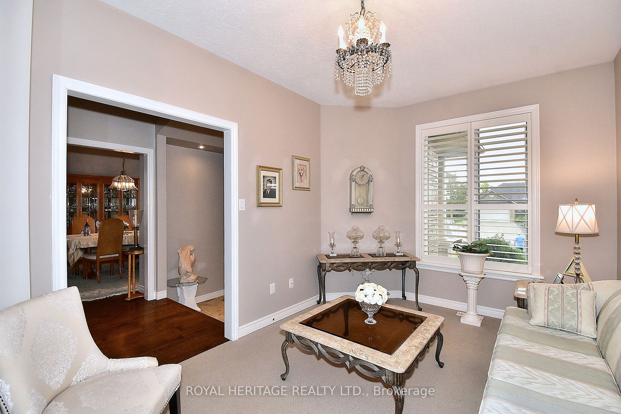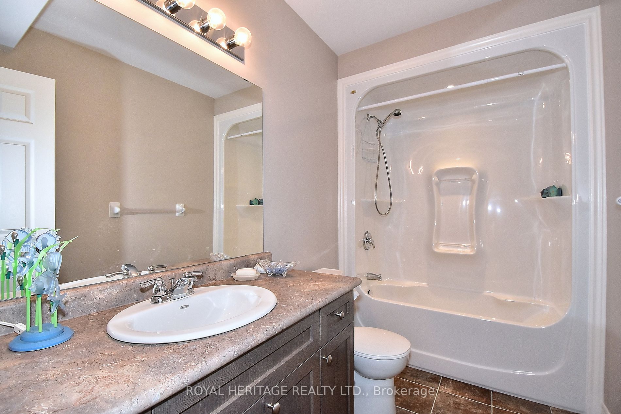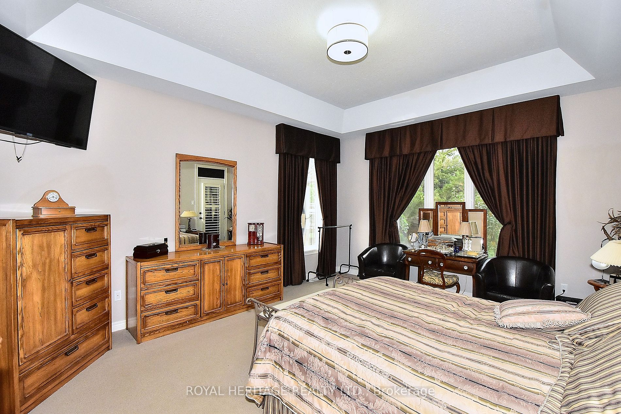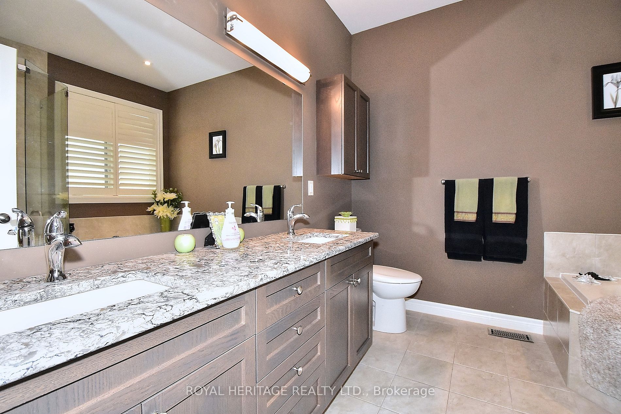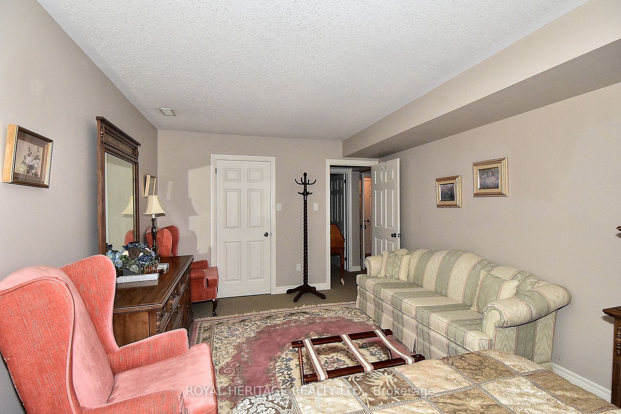- Ontario
- Kawartha Lakes
34 South Harbour Dr
CAD$1,199,000 出售
34 South Harbour DrKawartha Lakes, Ontario, K0M1A0
1+236(2+4)| 1500-2000 sqft

Open Map
Log in to view more information
Go To LoginSummary
IDX8150980
StatusCurrent Listing
產權永久產權
Type民宅 House,獨立屋,平房
RoomsBed:1+2,Kitchen:1,Bath:3
Lot Size116.9 * 158.09 Feet pie shaped
Land Size18480.72 ft²
Parking2 (6) 外接式車庫 +4
Age 6-15
Possession DateFlexible
Listing Courtesy ofROYAL HERITAGE REALTY LTD.
Detail
建築
浴室數量3
臥室數量3
地上臥室數量1
地下臥室數量2
家用電器中央吸塵,Dishwasher,Dryer,Garage door opener,Microwave,Refrigerator,Stove,Washer,Window Coverings
地下室裝修Finished
風格Detached
空調中央空調
外牆磚
壁爐有
地板Hardwood
地基Poured Concrete
洗手間1
供暖方式Electric
供暖類型Heat Pump
使用面積1499.9875 - 1999.983 sqft
樓層1
裝修面積
供水市政供水
地下室
地下室類型Full(已裝修)
土地
面積116.9 x 158.1 FT ; pie shaped|under 1/2 acre
面積false
設施Marina,參拜地
下水Sanitary sewer
Size Irregular116.9 x 158.1 FT ; pie shaped
周邊
社區特點Community Centre
設施Marina,參拜地
Basement已裝修,Full
PoolNone
FireplaceY
A/C中央空調
HeatingHeat Pump
Exposure東
Remarks
PRICE IMPROVEMENT!!! MOTIVATED SELLERS!! BRING AN OFFER!! Welcome to Port 32 Bobcaygeon! This immaculate R2000 brick bungalow shows pride of ownership throughout, from the landscaped yard ( with sprinkler system) to the homes decorated interior you will be impressed. The home features 3 bedrooms, 2.5 bathrooms, double car garage, main floor laundry, main floor family room, with walk out to 3 season sunroom, cathedral ceilings, fireplace. Kitchen overlooks family room, has a breakfast bar with sink, quartz counter tops, there is also a breakfast nook with walk out to sunroom. Butlers pantry leads to formal dining room. Primary bedroom has 5 piece ensuite, his and hers closets. On the lower level you will find 2 additional bedrooms, 3 piece bathroom, rec room, storage/office room, utility room. The features of this home are too many to list..see documents for more ..... Port 32 is an adult lifestyle community, Spa Club membership includes access to the lake, swimming pool, event hall, work out room, pool tables, boat harbour, and more
The listing data is provided under copyright by the Toronto Real Estate Board.
The listing data is deemed reliable but is not guaranteed accurate by the Toronto Real Estate Board nor RealMaster.
Location
Province:
Ontario
City:
Kawartha Lakes
Community:
Bobcaygeon 11.01.0270
Crossroad:
Marina Dr/South Harbour
Room
Room
Level
Length
Width
Area
廚房
主
7.32
7.70
56.36
Breakfast Area O/Looks Family W/O To Sunroom
餐廳
主
4.06
3.68
14.94
California Shutters Hardwood Floor
客廳
主
3.02
4.67
14.10
California Shutters
家庭
主
6.55
5.26
34.45
Cathedral Ceiling Fireplace W/O To Sunroom
主臥
主
3.20
2.82
9.02
5 Pc Ensuite W/O To Sunroom
洗衣房
主
1.56
2.29
3.57
W/O To Garage
浴室
主
1.63
1.60
2.61
2 Pc Bath
浴室
主
3.20
2.82
9.02
5 Pc Ensuite
陽光房
主
6.27
3.43
21.51
Cathedral Ceiling W/O To Deck O/Looks Backyard
第二臥房
地下室
4.22
4.93
20.80
第三臥房
地下室
3.53
5.49
19.38
Rec
地下室
7.98
4.80
38.30




