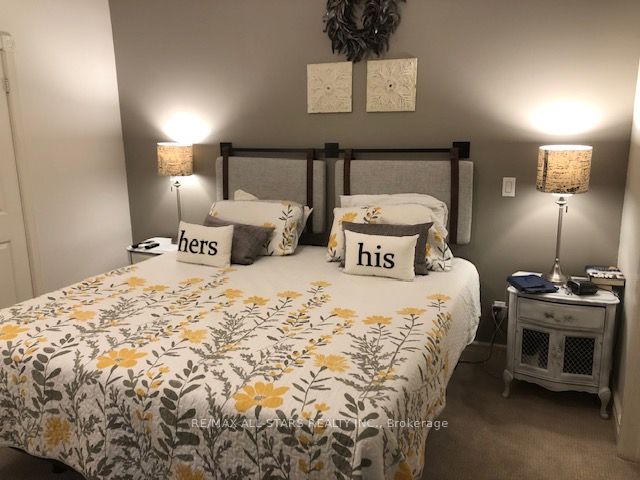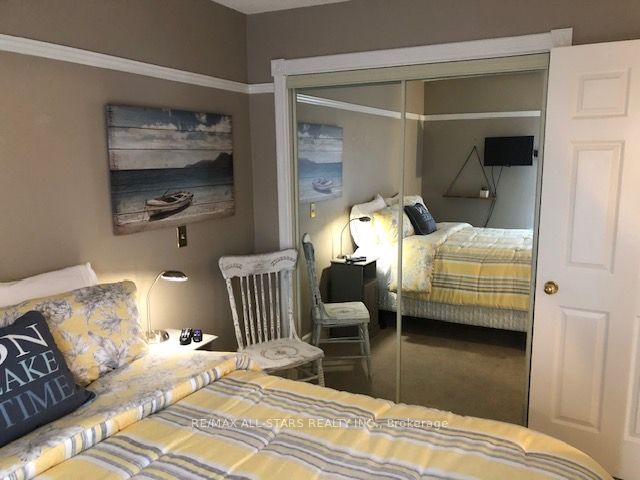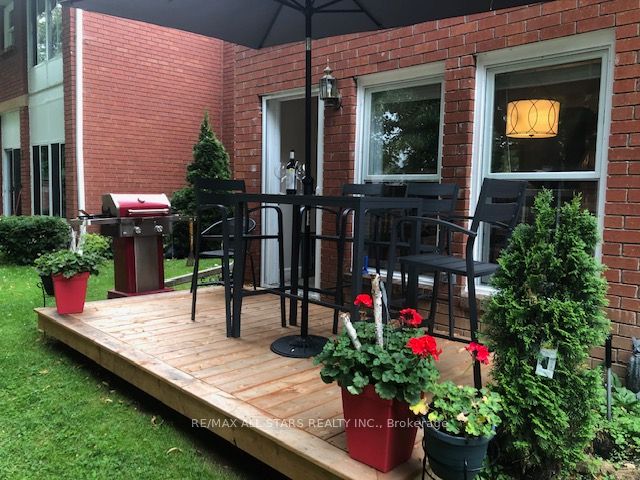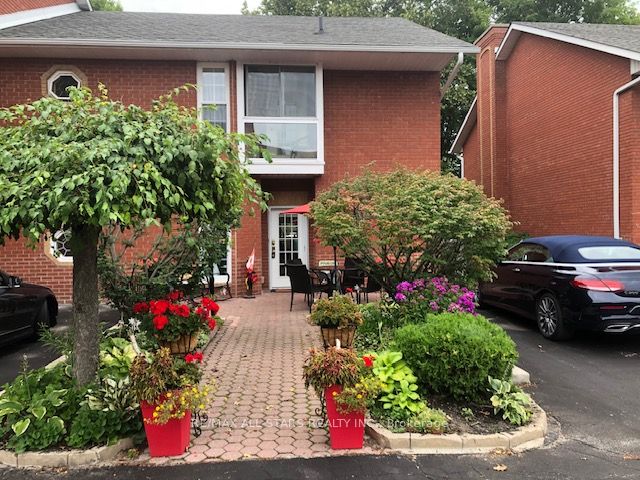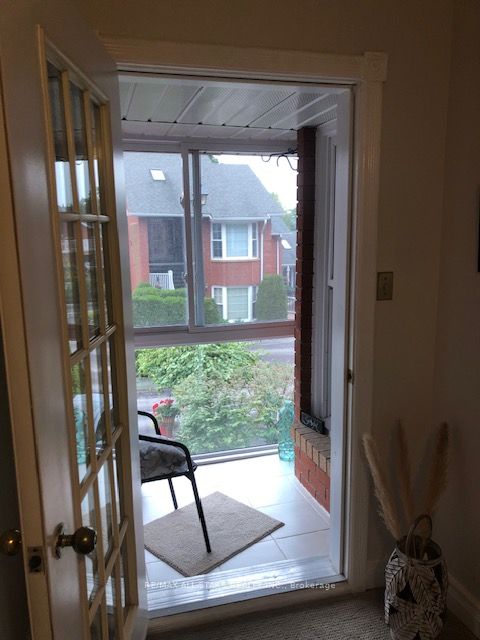- Ontario
- Kawartha Lakes
1 Sherwood St
CAD$759,900 出售
204 1 Sherwood StKawartha Lakes, Ontario, K0M1A0
222(0+1)| 1000-1199 sqft

Open Map
Log in to view more information
Go To LoginSummary
IDX8174044
StatusCurrent Listing
產權共管產權
Type民宅 鎮屋,外接式
RoomsBed:2,Kitchen:1,Bath:2
Age 31-50
Maint Fee390
管理費類型Common Area Maintenance,保險,車位
Possession DateTBD
Listing Courtesy ofRE/MAX ALL-STARS REALTY INC.
Detail
建築
浴室數量2
臥室數量2
地上臥室數量2
設施Visitor Parking
家用電器Water Heater,Window Coverings
空調中央空調
外牆磚
壁爐有
火警Security system
地板Hardwood,Carpeted
洗手間1
供暖方式Propane
供暖類型壓力熱風
使用面積999.992 - 1198.9898 sqft
樓層2
裝修面積
土地
面積false
設施Beach,Marina,公園
周邊
社區特點Pet Restrictions
設施Beach,Marina,公園
風景查看
其他
特點陽台
Basement無
BalconyEncl
LockerNone
FireplaceY
A/C中央空調
Heating壓力熱風
Level1
Unit No.204
Exposure南
Parking SpotsExclusive
Corp#73855471
Prop MgmtRegency Point
Remarks
BEAUTIFUL SOUGHT AFTER REGENCY POINT CONDO! Located on Sturgeon Lake Bobcaygeon. Gated luxury waterfront complex located right in downtown Bobcaygeon. Walking distance to restaurants, shopping, Lock 32, public beach & boat launch. This condo has 2 bedrooms, 2.5 baths, open concept kitchen/dining area overlooking great room with water view. Master suite features walk in closet, en-suite bath, closed in balcony overlooking Lock 32. Guest suite has access to 4 piece bath & enclosed covered porch overlooking front court yard. Property has direct access to Bobcaygeon Beach Park & Boardwalk. Very quaint welcoming courtyard leads to the front door with sitting area to enjoy your gardens. Newer re fitted closet shelving, large pantry closet off kitchen, new patio deck off dining area overlooking the water & Lock 32. Move in ready as most furnishings & decor are included. A must see!! Boat dock is available by wait list with Condo Corp.
The listing data is provided under copyright by the Toronto Real Estate Board.
The listing data is deemed reliable but is not guaranteed accurate by the Toronto Real Estate Board nor RealMaster.
Location
Province:
Ontario
City:
Kawartha Lakes
Community:
Bobcaygeon 11.01.0270
Crossroad:
Sherwood St and Canal St
Room
Room
Level
Length
Width
Area
廚房
主
3.45
2.51
8.66
Great Rm
主
7.32
4.39
32.13
W/O To Deck Fireplace Hardwood Floor
浴室
主
2.57
1.42
3.65
2 Pc Bath
主臥
2nd
3.63
4.39
15.94
4 Pc Ensuite Balcony Fireplace
第二臥房
2nd
3.56
3.51
12.50
Broadloom














