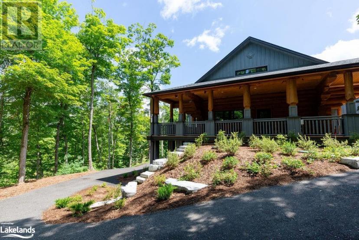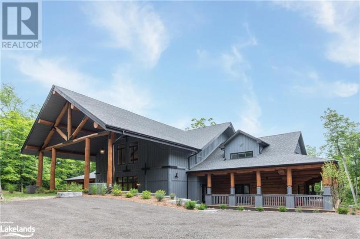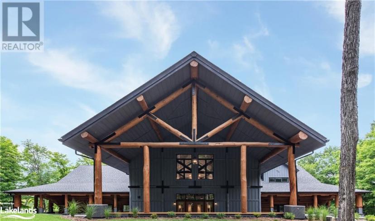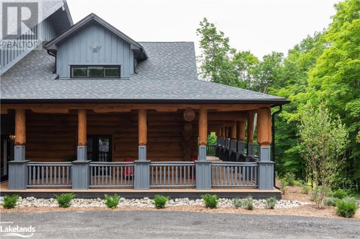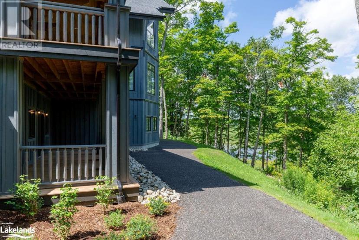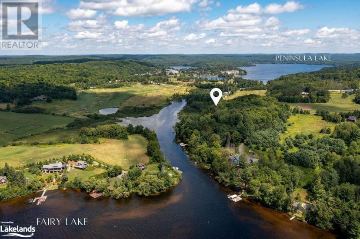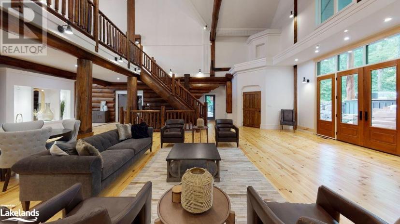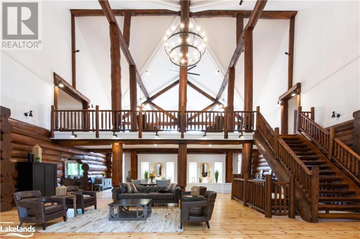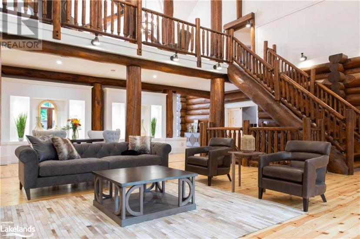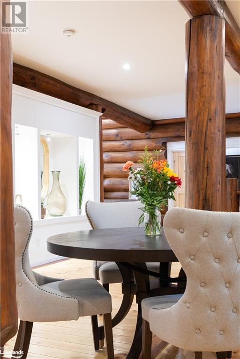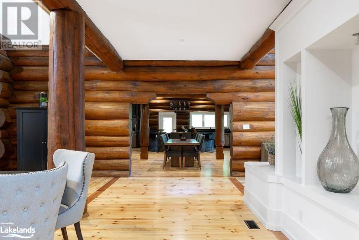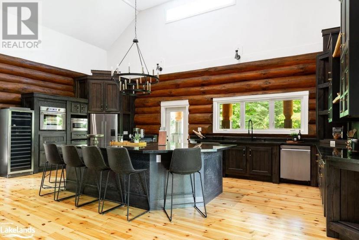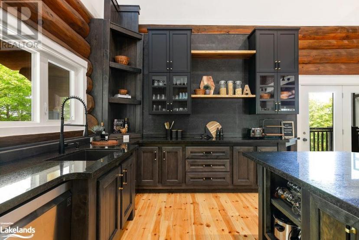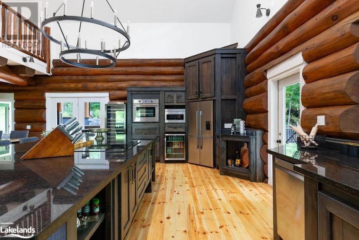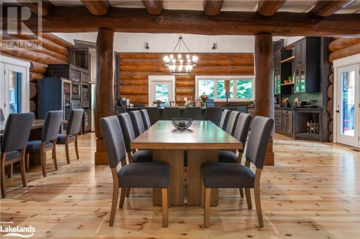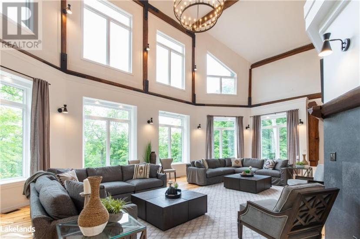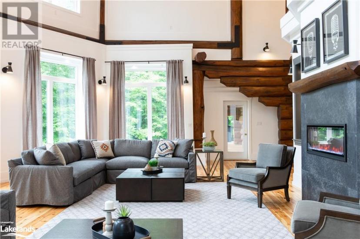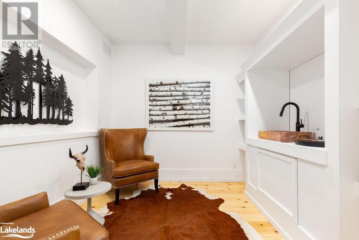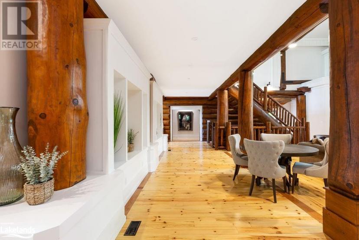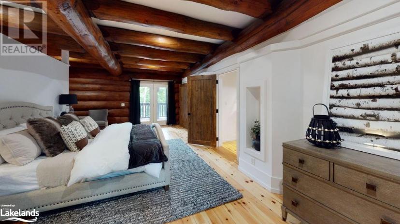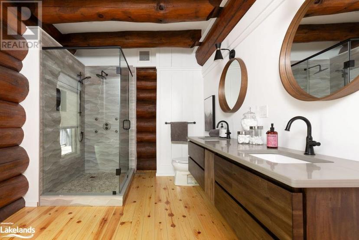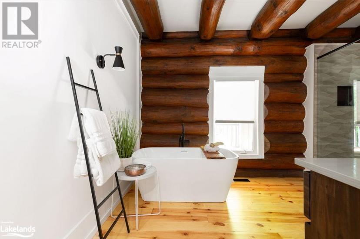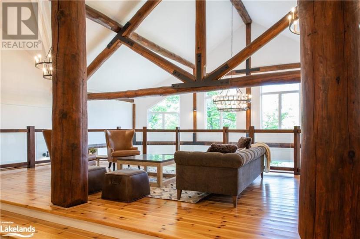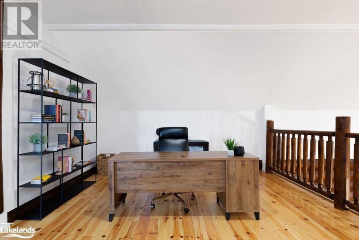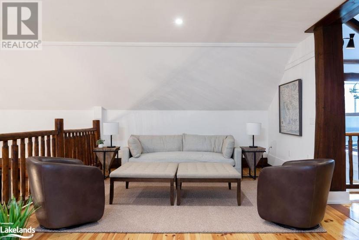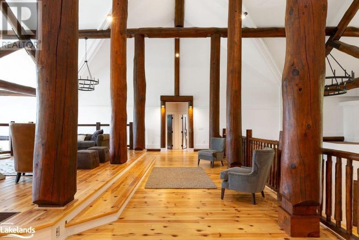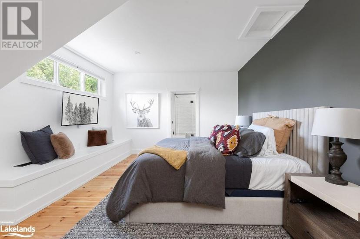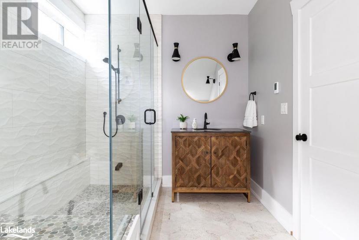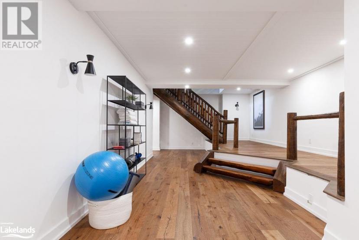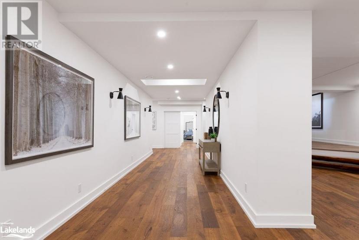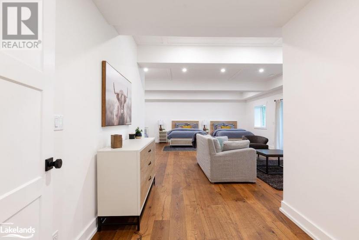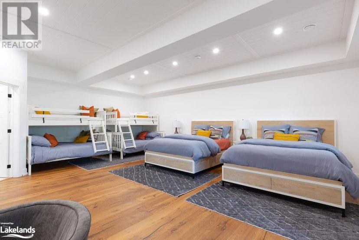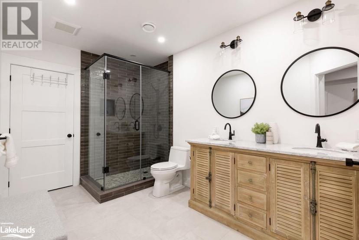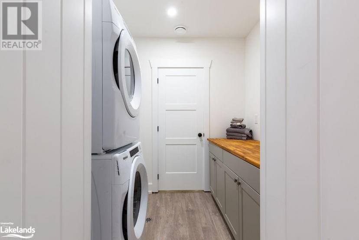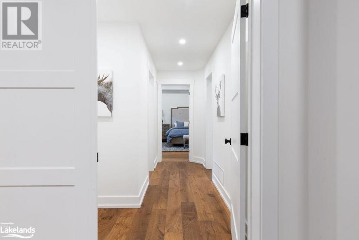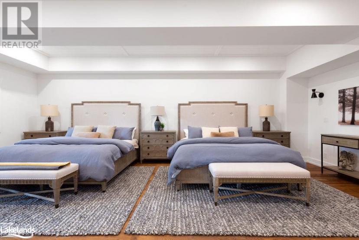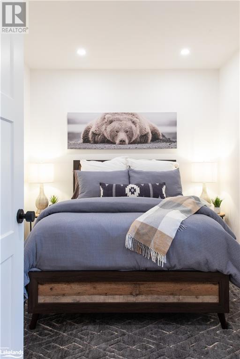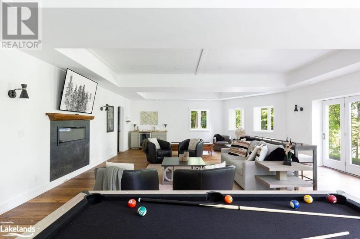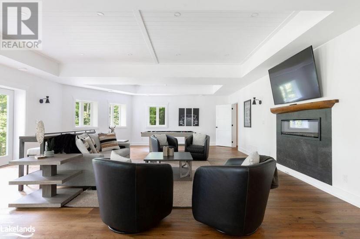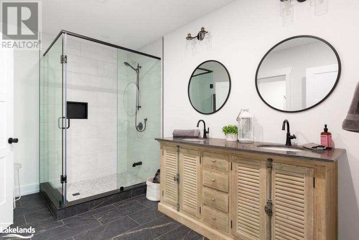- Ontario
- Huntsville
84 Swallowdale Rd
CAD$3,999,000 出售
84 Swallowdale RdHuntsville, Ontario, P1H0A5
3+3710| 10578 sqft

Open Map
Log in to view more information
Go To LoginSummary
ID40582163
StatusCurrent Listing
產權Freehold
TypeResidential House,Detached
RoomsBed:3+3,Bath:7
Square Footage10578 sqft
Lot Size2.5 * 2 ac 2.5
Land Size2.5 ac|2 - 4.99 acres
Age
Listing Courtesy ofChestnut Park Real Estate Ltd., Brokerage, Port Carling
Detail
建築
浴室數量7
臥室數量6
地上臥室數量3
地下臥室數量3
家用電器Dishwasher,Dryer,Microwave,Oven - Built-In,Refrigerator,Stove,Washer,Window Coverings
地下室裝修Finished
風格Detached
空調Central air conditioning
外牆Log
壁爐燃料Electric
壁爐True
壁爐數量2
壁爐類型Other - See remarks
地基Poured Concrete
洗手間1
供暖方式Propane
供暖類型Forced air
使用面積10578 sqft
裝修面積
供水Drilled Well
地下室
地下室類型Full (Finished)
土地
總面積2.5 ac|2 - 4.99 acres
面積2.5 ac|2 - 4.99 acres
交通Road access
面積true
設施Golf Nearby,Hospital,Shopping,Ski area
下水Septic System
Size Irregular2.5
Surface WaterLake
周邊
設施Golf Nearby,Hospital,Shopping,Ski area
風景Direct Water View
其他
設備None
租用設備None
Communication TypeHigh Speed Internet
結構Porch
特點Cul-de-sac,Paved driveway,Country residential
Basement已裝修,Full(已裝修)
FireplaceTrue
HeatingForced air
Remarks
Tucked away amongst towering trees with no visible neighbour’s in sight awaits this well-appointed six-bedroom, seven-bathroom, year-round waterfront property commanding over 10,000sqft with west exposure. Stunning, grand, impressive, beautiful, and gorgeous are just some of the words to describe this luxurious jaw-dropping build. The sprawling 2.5-acre lot assures ultimate privacy and boaters can enjoy miles of boating on connecting lakes known as: Fairy Lake, Peninsula Lake, Lake Vernon, and Mary Lake. Upon entry, prominent hand scribed logs are seen throughout that lead you down the “wing” of your choice. The layout is simply genius. Entertaining is a breeze with family and friends each enjoying their own private primary suites which include multiple beds, spa like ensuite with heated floors, sitting area, walkouts, and walk-in closet. The games room, den, office, bonus room, yoga station, and multiple sitting rooms have been carefully designed and furnished for all your “home away from home” needs. Hosting your family for the holidays? The dining room alone seats more than 20 comfortably. Or better yet this would make a fantastic retreat for corporate events. With all the modern-day conveniences at your fingertips you might just consider calling this property home. Easy four-season access from the highway, hospital close by, trails, skiing, golfing around the corner, dining, and Huntsville is just a short drive for all amenities. (id:22211)
The listing data above is provided under copyright by the Canada Real Estate Association.
The listing data is deemed reliable but is not guaranteed accurate by Canada Real Estate Association nor RealMaster.
MLS®, REALTOR® & associated logos are trademarks of The Canadian Real Estate Association.
Location
Province:
Ontario
City:
Huntsville
Community:
Brunel
Room
Room
Level
Length
Width
Area
4pc Bathroom
Second
NaN
Measurements not available
臥室
Second
6.22
4.09
25.44
20'5'' x 13'5''
4pc Bathroom
Second
NaN
Measurements not available
臥室
Second
6.25
4.11
25.69
20'6'' x 13'6''
Sitting
Second
7.72
4.75
36.67
25'4'' x 15'7''
辦公室
Second
4.14
8.43
34.90
13'7'' x 27'8''
洗衣房
Lower
NaN
Measurements not available
臥室
Lower
3.66
3.84
14.05
12'0'' x 12'7''
3pc Bathroom
Lower
NaN
Measurements not available
臥室
Lower
4.88
7.92
38.65
16'0'' x 26'0''
4pc Bathroom
Lower
NaN
Measurements not available
臥室
Lower
10.06
7.52
75.65
33'0'' x 24'8''
5pc Bathroom
Lower
NaN
Measurements not available
Games
Lower
11.63
6.78
78.85
38'2'' x 22'3''
2pc Bathroom
主
NaN
Measurements not available
Full bathroom
主
NaN
Measurements not available
Primary Bedroom
主
5.84
8.20
47.89
19'2'' x 26'11''
廚房
主
4.06
8.36
33.94
13'4'' x 27'5''
餐廳
主
6.07
8.36
50.75
19'11'' x 27'5''
小廳
主
2.97
3.12
9.27
9'9'' x 10'3''
家庭
主
13.87
6.45
89.46
45'6'' x 21'2''
客廳
主
13.89
11.99
166.54
45'7'' x 39'4''

