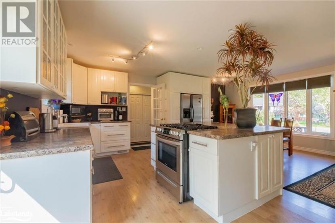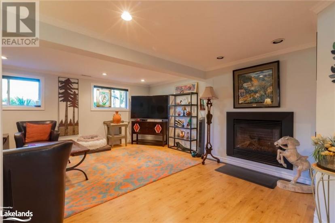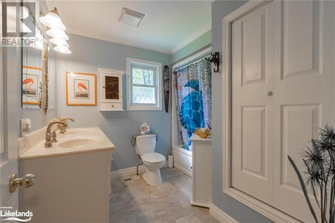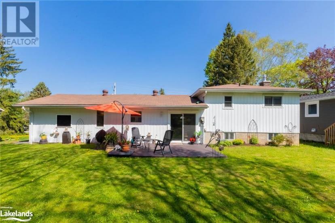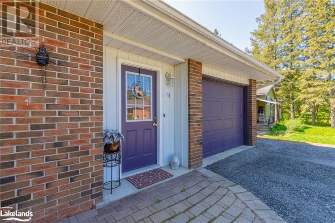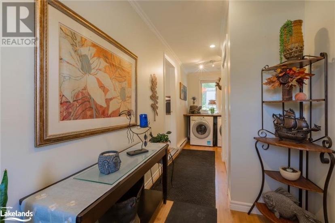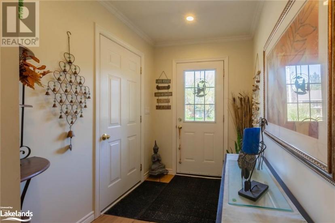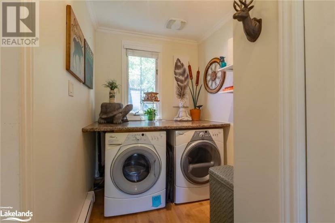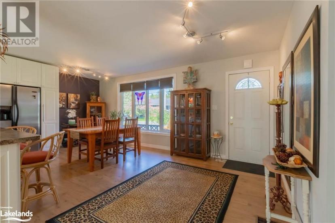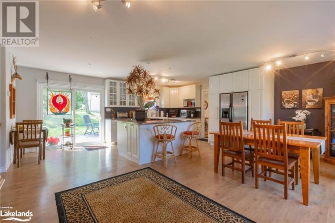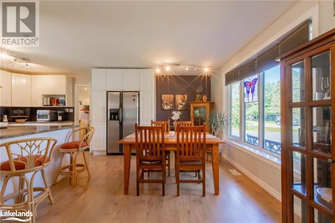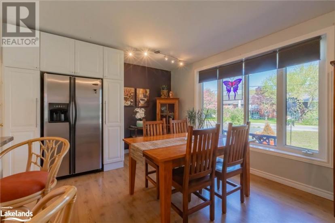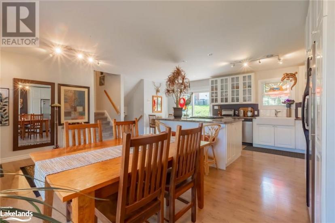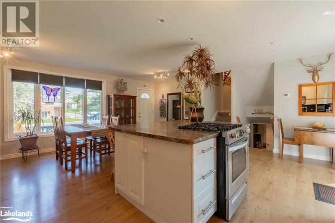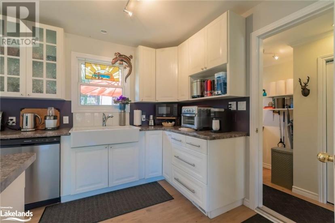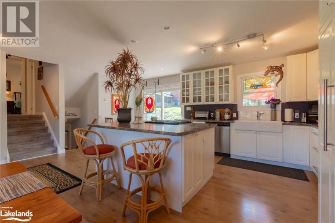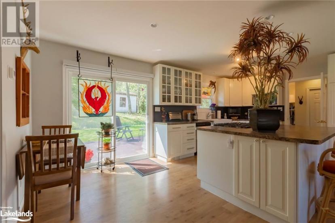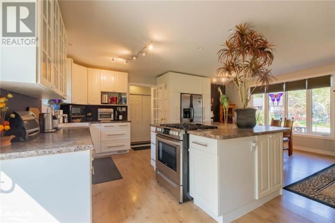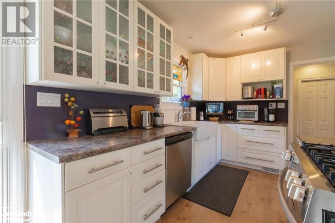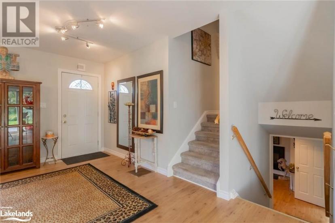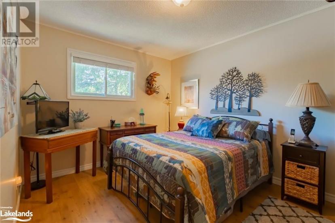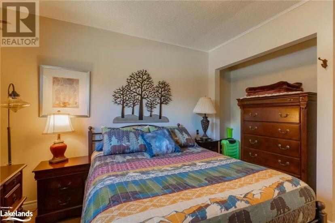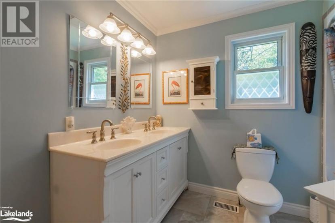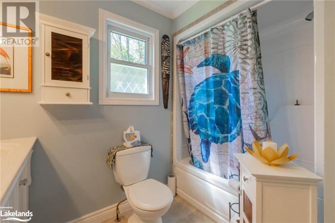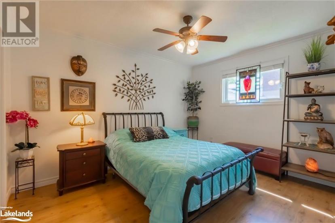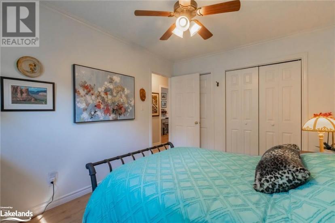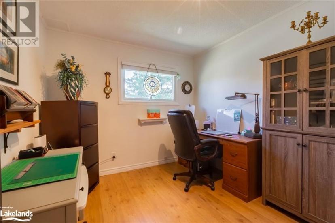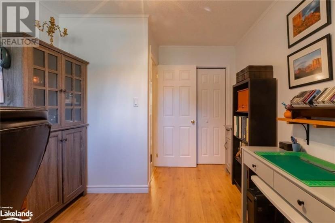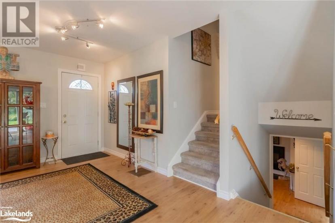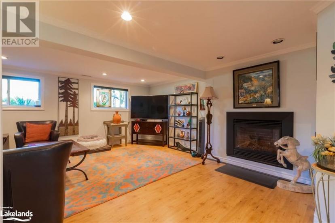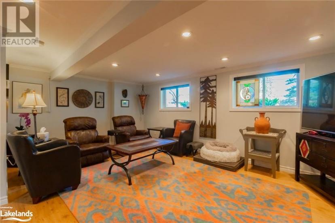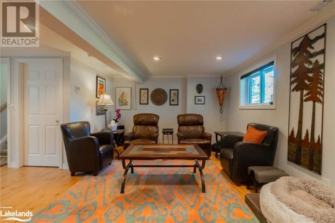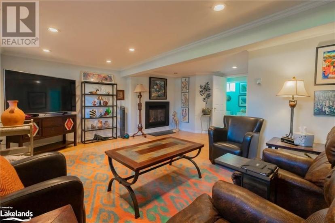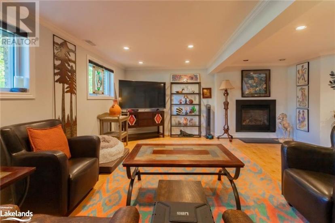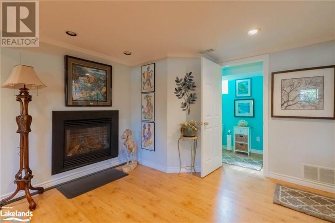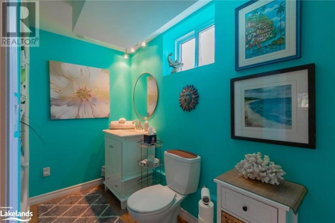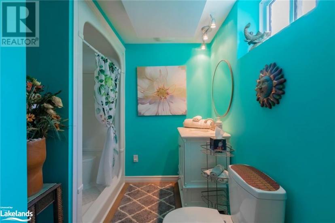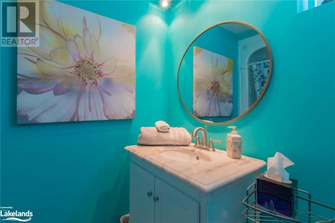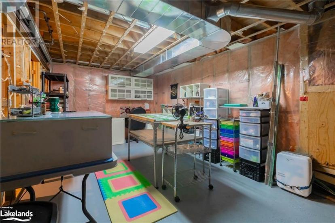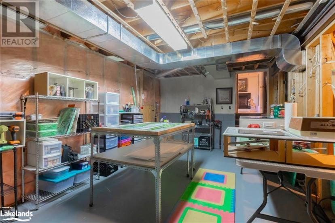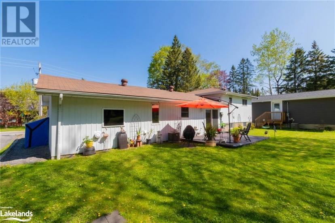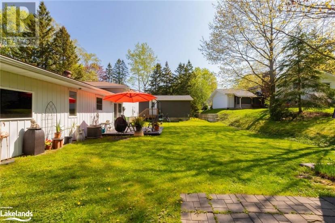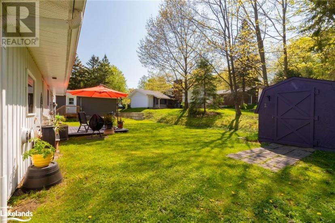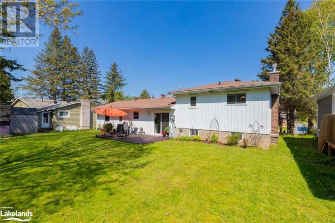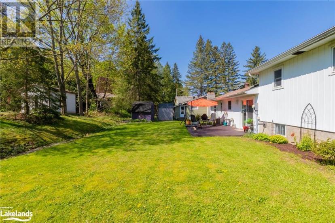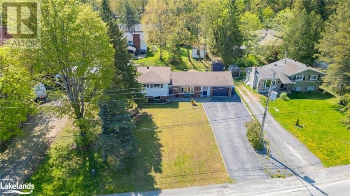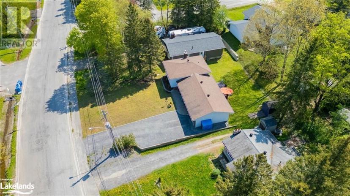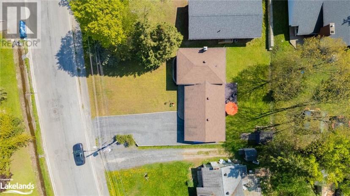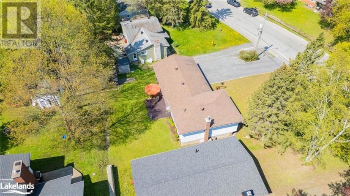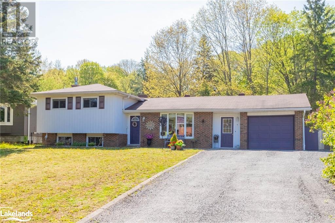- Ontario
- Huntsville
11 Meadow Park Dr
CAD$649,900 出售
11 Meadow Park DrHuntsville, Ontario, P1H1G2
325| 1640 sqft

Open Map
Log in to view more information
Go To LoginSummary
ID40589400
StatusCurrent Listing
產權Freehold
TypeResidential House,Detached
RoomsBed:3,Bath:2
Square Footage1640 sqft
Land Sizeunder 1/2 acre
AgeConstructed Date: 1973
Listing Courtesy ofRoyal LePage Lakes Of Muskoka Realty, Brokerage, Huntsville - Centre Street
Detail
建築
浴室數量2
臥室數量3
地上臥室數量3
家用電器Dishwasher,Dryer,Refrigerator,Washer,Gas stove(s),Garage door opener
地下室裝修Partially finished
風格Detached
空調Central air conditioning
外牆Aluminum siding,Brick Veneer
壁爐True
壁爐數量1
火警Smoke Detectors
固定裝置Ceiling fans
地基Block
供暖方式Natural gas
供暖類型Forced air
使用面積1640 sqft
裝修面積
供水Municipal water
地下室
地下室類型Full (Partially finished)
土地
面積under 1/2 acre
交通Road access
面積false
設施Golf Nearby,Hospital,Park,Place of Worship,Playground,Public Transit,Schools,Shopping,Ski area
景觀Landscaped
下水Municipal sewage system
Utilities
有線Available
ElectricityAvailable
天燃氣Available
電話Available
周邊
社區特點Quiet Area,Community Centre,School Bus
設施Golf Nearby,Hospital,Park,Place of Worship,Playground,Public Transit,Schools,Shopping,Ski area
其他
設備None
租用設備None
Communication TypeHigh Speed Internet
結構Shed
特點Crushed stone driveway,Sump Pump,Automatic Garage Door Opener
BasementPartially finished,Full(部分裝修)
FireplaceTrue
HeatingForced air
Remarks
Welcome home to 11 Meadow Park Drive! Charming 3-bedroom, 2-bathroom side-split offers approx. 1,640 sq ft of living space. Designed to accommodate a variety of lifestyles. Step inside & be greeted by a spacious foyer/mudroom/laundry area, blending practicality with style. The main floor boasts an inviting open concept layout, featuring an updated kitchen/dining/living area that is perfect for entertaining or simply unwinding after a long day. The kitchen is a chef's dream, complete with a large island, gas stove & plenty of cupboards & counter space, making meal prep a breeze. Ascend a few steps to discover the cozy bedroom level, comprising 3 well-appointed bedrooms & a handy 5-piece bathroom. Retreat downstairs to the expansive family room, where a natural gas fireplace beckons you to relax & unwind. A convenient 3-piece bathroom with a walk-in shower adds to this welcoming space. Additional potential awaits in the unfinished basement area, offering numerous possibilities for customization to suit your needs & preferences. Enjoy the rear yard from the comfort of your back deck, perfect for summer barbecues or quiet mornings with a cup of coffee. Located in a desirable neighbourhood with access to a park, playground & tennis/pickleball courts, this home offers the convenience of in-town living. Take advantage of easy walking distance to downtown Huntsville, as well as nearby amenities such as shopping, recreational & healthcare facilities. Improvements in the past several years include a forced air gas furnace (2016), hot water tank (2016), central air conditioner (2016), gas fireplace (2013), gas stove & dishwasher (2022), 25 yr shingles & ice/water shield (2009), TREX composite deck (2017), patio door (2017) & more, ensure peace of mind and modern comfort for years to come. Don't miss out on the opportunity to make this meticulously maintained home your own. Schedule a viewing today & experience comfortable, convenient living in the heart of Huntsville! (id:22211)
The listing data above is provided under copyright by the Canada Real Estate Association.
The listing data is deemed reliable but is not guaranteed accurate by Canada Real Estate Association nor RealMaster.
MLS®, REALTOR® & associated logos are trademarks of The Canadian Real Estate Association.
Location
Province:
Ontario
City:
Huntsville
Community:
Chaffey
Room
Room
Level
Length
Width
Area
臥室
Second
3.71
2.79
10.35
12'2'' x 9'2''
臥室
Second
3.71
2.95
10.94
12'2'' x 9'8''
5pc Bathroom
Second
NaN
Measurements not available
Primary Bedroom
Second
3.71
2.95
10.94
12'2'' x 9'8''
水電氣
地下室
2.26
2.62
5.92
7'5'' x 8'7''
倉庫
地下室
2.62
2.74
7.18
8'7'' x 9'0''
倉庫
地下室
5.69
3.35
19.06
18'8'' x 11'0''
倉庫
Lower
2.67
1.30
3.47
8'9'' x 4'3''
3pc Bathroom
Lower
NaN
Measurements not available
家庭
Lower
5.66
4.90
27.73
18'7'' x 16'1''
Living/Dining
主
5.97
3.20
19.10
19'7'' x 10'6''
廚房
主
5.97
3.12
18.63
19'7'' x 10'3''
洗衣房
主
1.73
1.75
3.03
5'8'' x 5'9''
門廊
主
4.27
1.75
7.47
14'0'' x 5'9''


