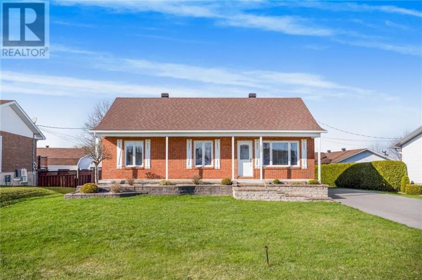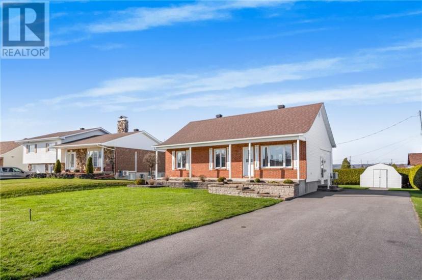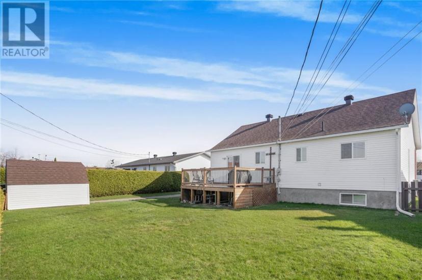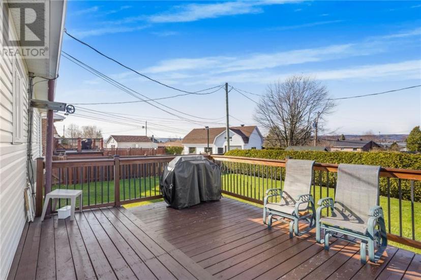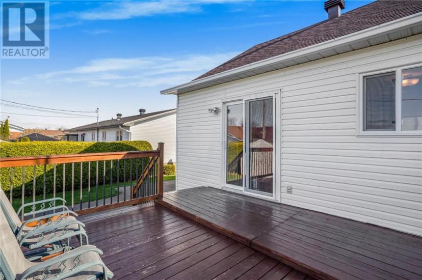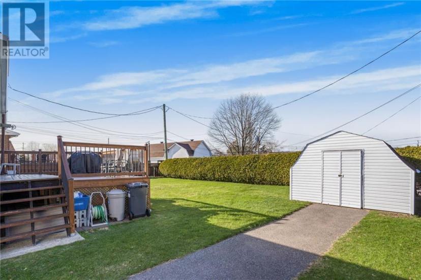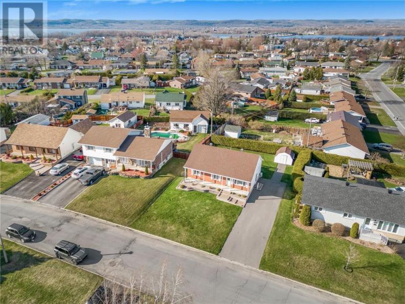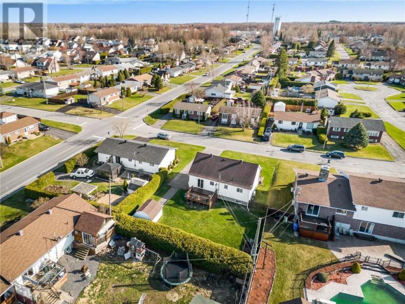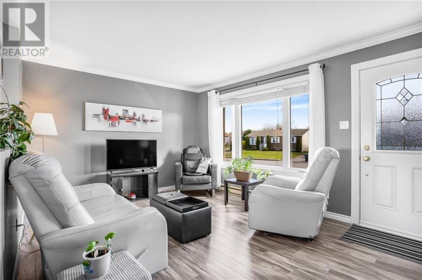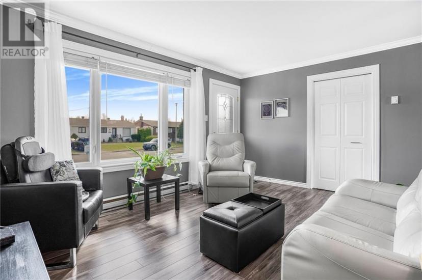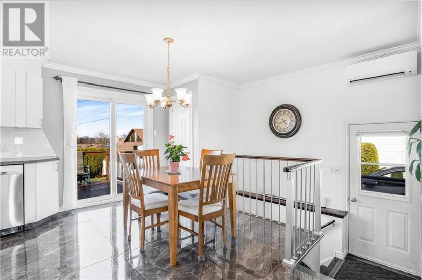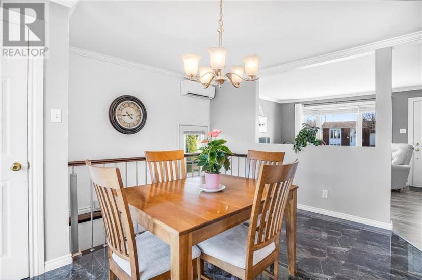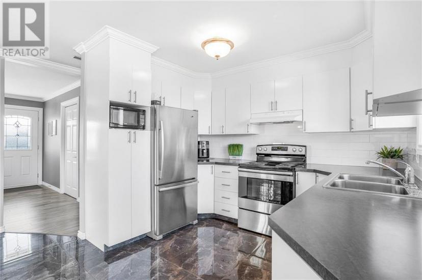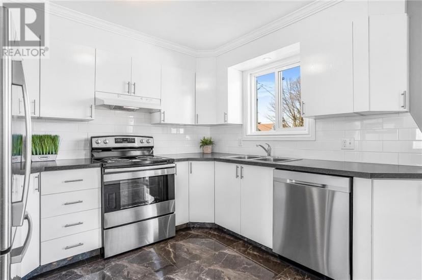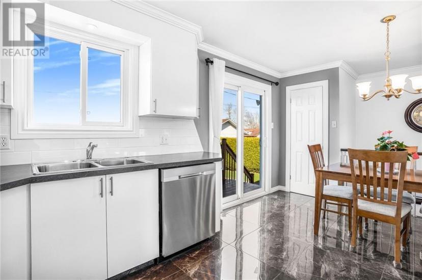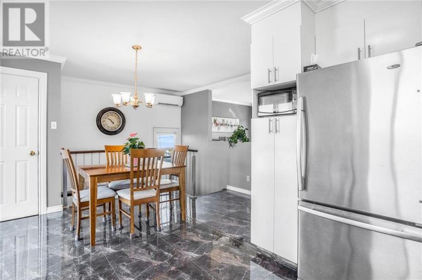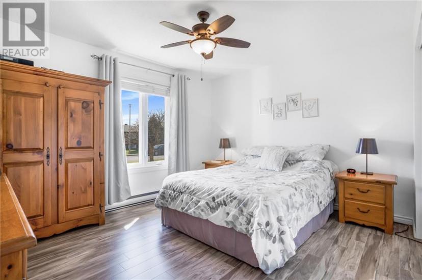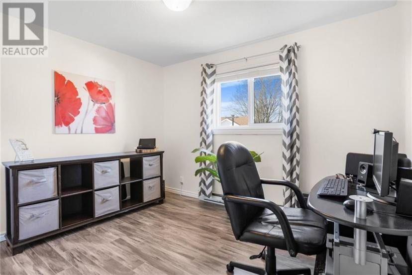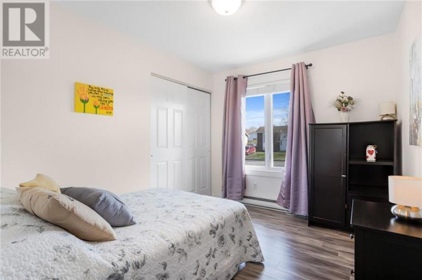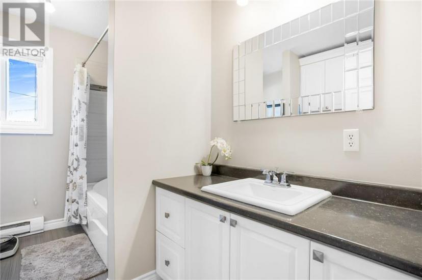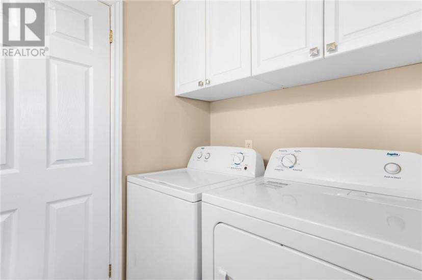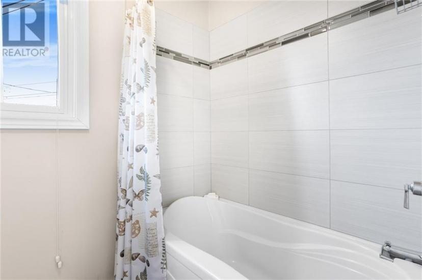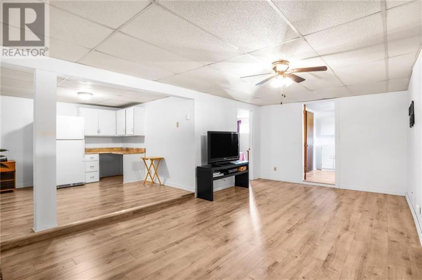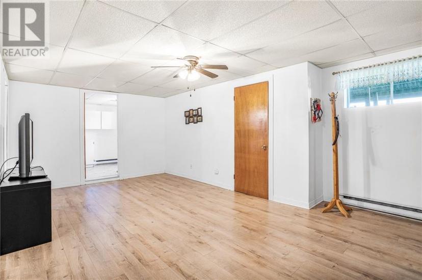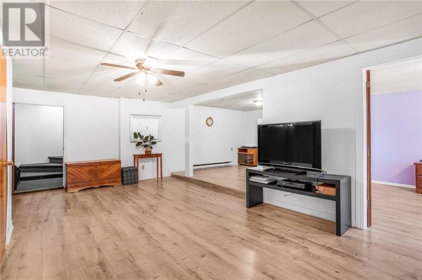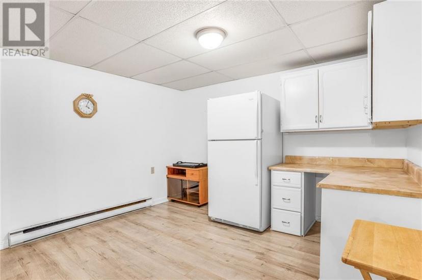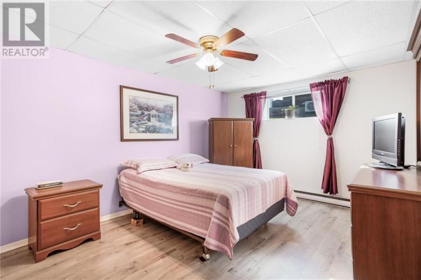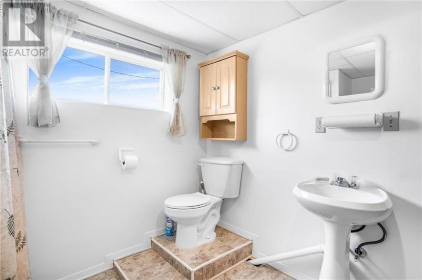- Ontario
- Hawkesbury
500 Albert St
CAD$399,900 出售
500 Albert StHawkesbury, Ontario, K6A3B9
3+123

Open Map
Log in to view more information
Go To LoginSummary
ID1387867
StatusCurrent Listing
產權Freehold
TypeResidential House,Detached,Bungalow
RoomsBed:3+1,Bath:2
Lot Size75 * 105 ft 75 ft X 105 ft
Land Size75 ft X 105 ft
AgeConstructed Date: 1979
Listing Courtesy ofEXIT REALTY MATRIX
Detail
建築
浴室數量2
臥室數量4
地上臥室數量3
地下臥室數量1
家用電器Blinds
地下室裝修Finished
風格Detached
空調Heat Pump
外牆Brick,Vinyl
壁爐False
固定裝置Drapes/Window coverings
地板Laminate,Ceramic
地基Poured Concrete
洗手間0
供暖方式Electric
供暖類型Baseboard heaters
樓層1
供水Municipal water
地下室
地下室類型Full (Finished)
土地
面積75 ft X 105 ft
面積false
設施Recreation Nearby,Shopping
景觀Land / Yard lined with hedges,Landscaped
下水Municipal sewage system
Size Irregular75 ft X 105 ft
周邊
設施Recreation Nearby,Shopping
其他
Communication TypeInternet Access
儲藏類型Storage Shed
結構Deck
Basement已裝修,Full(已裝修)
FireplaceFalse
HeatingBaseboard heaters
Remarks
Impeccable home on a manicured lot in a most desirable neighbourhood. A well designed floor plan allows for easy flow from the living room to the adjacent dining area where patio doors give access to a back deck and hedged backyard. A pristine kitchen with ample cabinets, subway tile backsplash and ceramic flooring. Nice size primary bedroom, 2 additional bedrooms and full bath combined with laundry area finish off the main level. A fully finished basement with a family room, guest bedroom, second bathroom, room for all your hobbies and plenty of storage. Book a visit! Virtual walk through in the multimedia section. 24 HOURS IRREVOCABLE ON ALL OFFERS. (id:22211)
The listing data above is provided under copyright by the Canada Real Estate Association.
The listing data is deemed reliable but is not guaranteed accurate by Canada Real Estate Association nor RealMaster.
MLS®, REALTOR® & associated logos are trademarks of The Canadian Real Estate Association.
Location
Province:
Ontario
City:
Hawkesbury
Community:
Mont Roc
Room
Room
Level
Length
Width
Area
家庭
地下室
5.36
3.35
17.96
17'7" x 11'0"
Hobby
地下室
3.30
3.23
10.66
10'10" x 10'7"
臥室
地下室
4.47
3.20
14.30
14'8" x 10'6"
3pc Bathroom
地下室
2.92
2.49
7.27
9'7" x 8'2"
水電氣
地下室
4.57
2.87
13.12
15'0" x 9'5"
客廳
主
4.39
3.35
14.71
14'5" x 11'0"
Eating area
主
3.20
2.57
8.22
10'6" x 8'5"
廚房
主
2.69
2.79
7.51
8'10" x 9'2"
Primary Bedroom
主
3.91
3.35
13.10
12'10" x 11'0"
臥室
主
2.69
3.35
9.01
8'10" x 11'0"
臥室
主
3.33
2.77
9.22
10'11" x 9'1"
3pc Bathroom
主
3.10
2.39
7.41
10'2" x 7'10"

