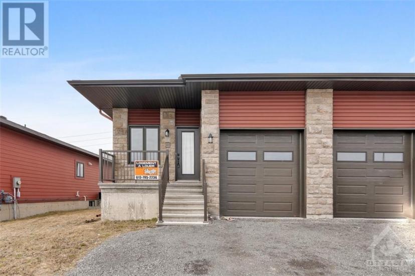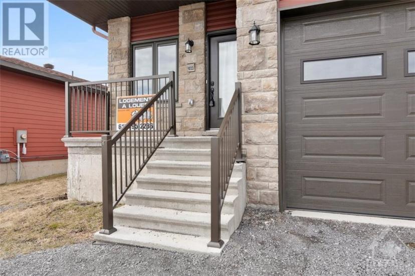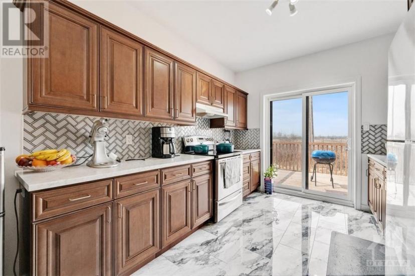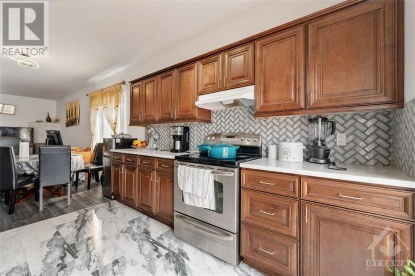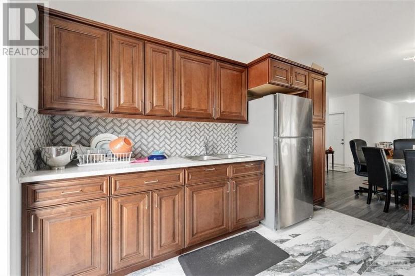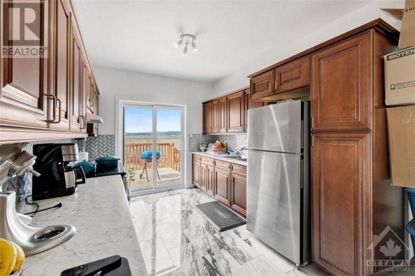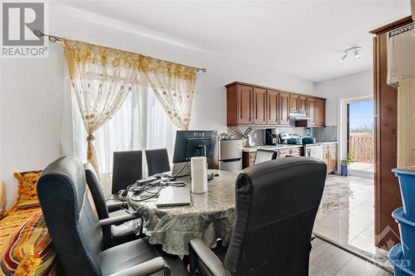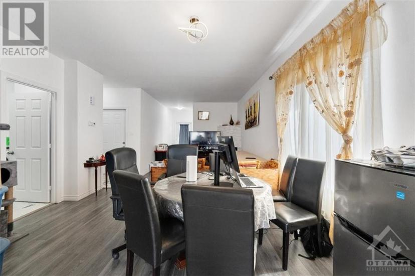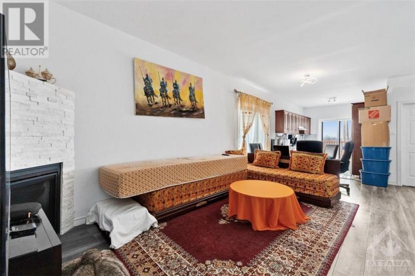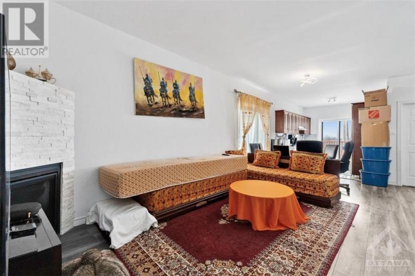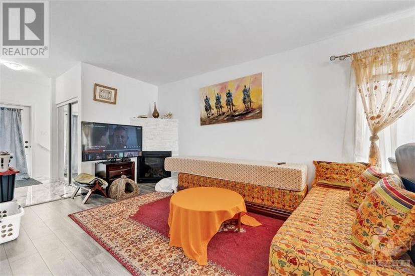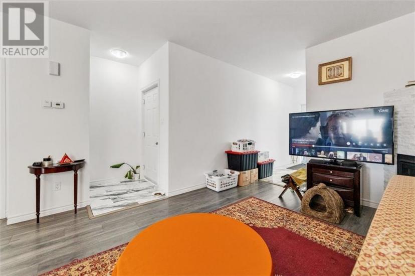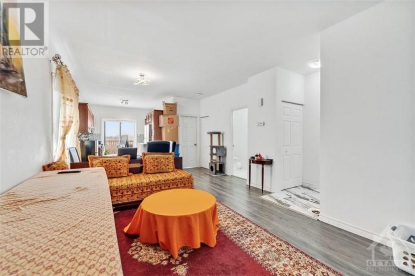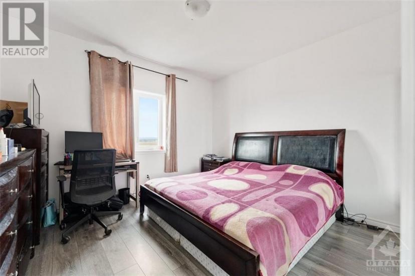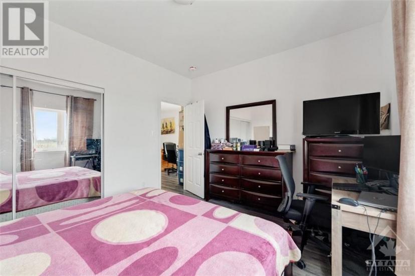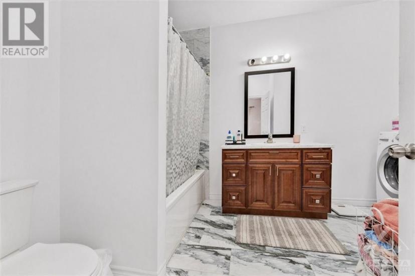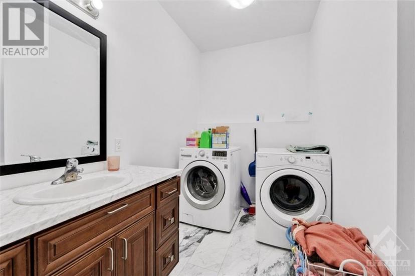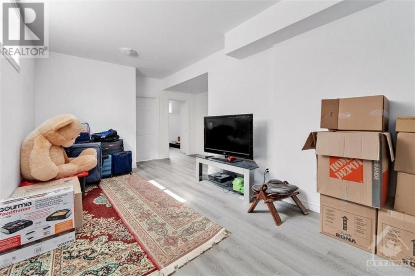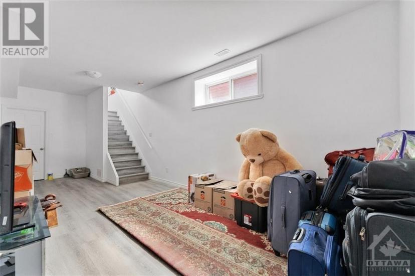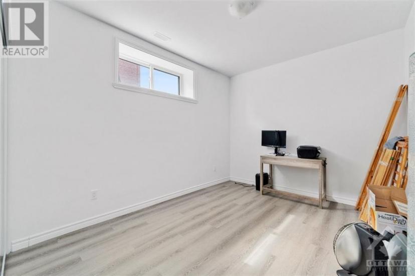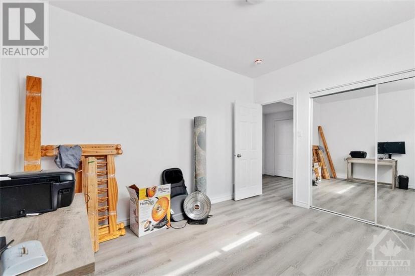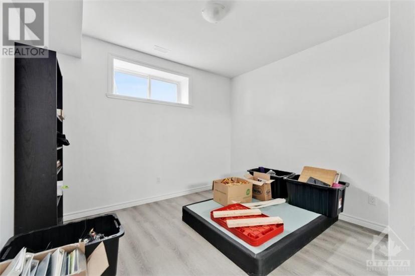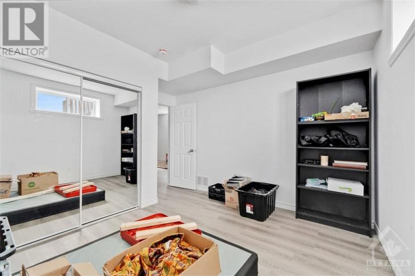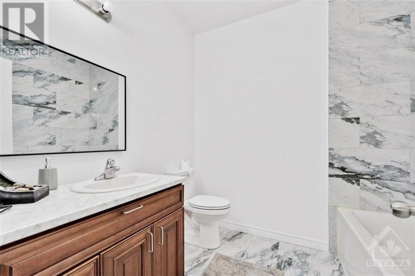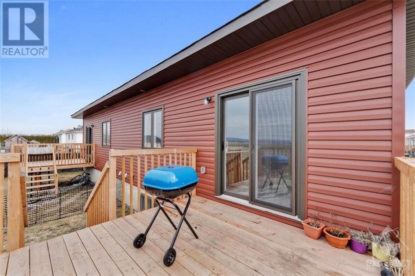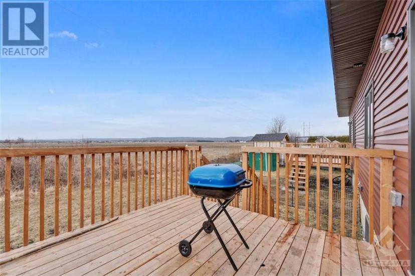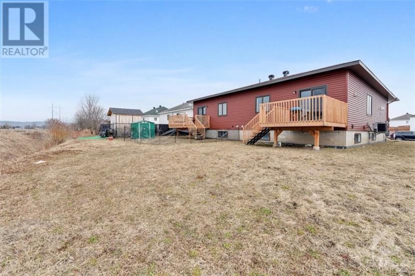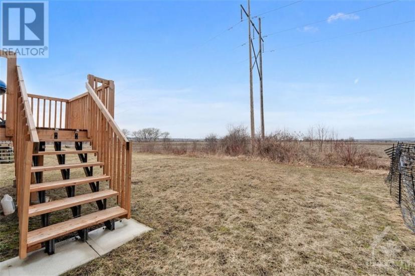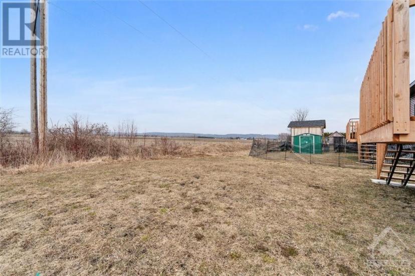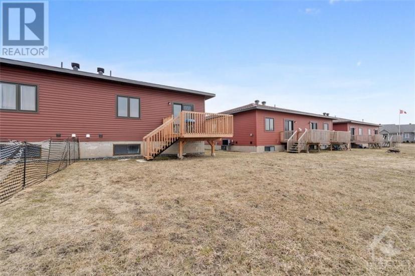- Ontario
- Hawkesbury
1033 Jacynthe St
CAD$439,900 出售
1033 Jacynthe StHawkesbury, Ontario, K6A3V9
1+222

Open Map
Log in to view more information
Go To LoginSummary
ID1383944
StatusCurrent Listing
產權Freehold
TypeResidential House,Semi-Detached,Bungalow
RoomsBed:1+2,Bath:2
Lot Size32.74 * 96.31 ft 32.74 ft X 96.31 ft (Irregular Lot)
Land Size32.74 ft X 96.31 ft (Irregular Lot)
AgeConstructed Date: 2022
Listing Courtesy ofRE/MAX DELTA REALTY
Detail
建築
浴室數量2
臥室數量3
地上臥室數量1
地下臥室數量2
地下室裝修Finished
風格Semi-detached
空調Central air conditioning,Air exchanger
外牆Brick,Siding
壁爐False
地板Hardwood,Ceramic
地基Poured Concrete
洗手間0
供暖方式Natural gas
供暖類型Forced air,Radiant heat
樓層1
供水Municipal water
地下室
地下室類型Full (Finished)
土地
面積32.74 ft X 96.31 ft (Irregular Lot)
面積false
設施Golf Nearby,Shopping
下水Municipal sewage system
Size Irregular32.74 ft X 96.31 ft (Irregular Lot)
周邊
道路Paved road
社區特點Family Oriented,School Bus
設施Golf Nearby,Shopping
其他
特點Automatic Garage Door Opener
Basement已裝修,Full(已裝修)
FireplaceFalse
HeatingForced air,Radiant heat
Remarks
Welcome to 1033 Jacynthe St. This almost new construction is perfect for a first time buyer or an investor. This beautiful sun filled home features open concept kitchen with 24X12 ceramic tile and beautiful backsplash, dining and living rooms. 3 spacious bedrooms, 2 full bathrooms, natural gas fireplace perfect for entertaining family and friends. Kitchen offers plenty of counter space and lots of cabinets. The lower level rec room with heated (radiant) flooring perfect for a game room or cozy family room plus plenty of storage. BBQ or sip coffee on the large deck in the backyard with no rear neighbors. This can be the perfect home for you. Call for more info or to book showing. (id:22211)
The listing data above is provided under copyright by the Canada Real Estate Association.
The listing data is deemed reliable but is not guaranteed accurate by Canada Real Estate Association nor RealMaster.
MLS®, REALTOR® & associated logos are trademarks of The Canadian Real Estate Association.
Location
Province:
Ontario
City:
Hawkesbury
Community:
Hawkesbury
Room
Room
Level
Length
Width
Area
家庭
Lower
5.49
4.27
23.44
18’6” x 14’9”
3pc Bathroom
Lower
2.44
1.83
4.47
8’2” x 6’8”
臥室
Lower
3.66
3.35
12.26
12’6” x 11’1”
臥室
Lower
3.66
2.74
10.03
12’5” x 9’10”
客廳
主
4.27
3.35
14.30
14’3” x 11’1”
餐廳
主
2.44
3.35
8.17
8’11” x 11’0”
廚房
主
3.35
3.35
11.22
11’5” x 11’2”
3pc Bathroom
主
3.96
2.44
9.66
13’3” x 8’6”

