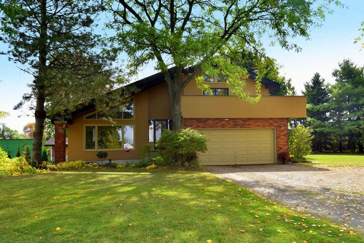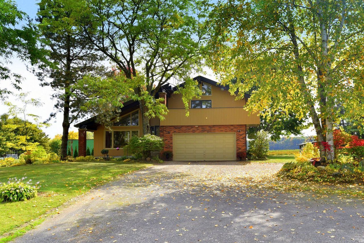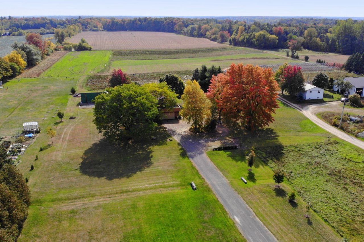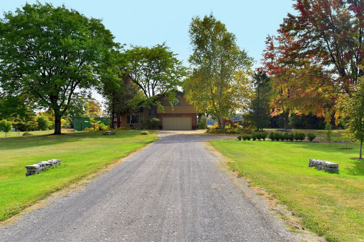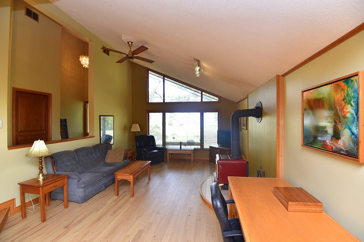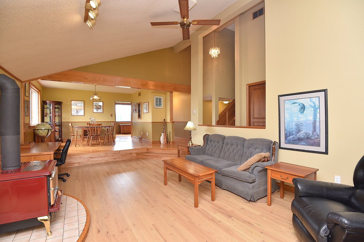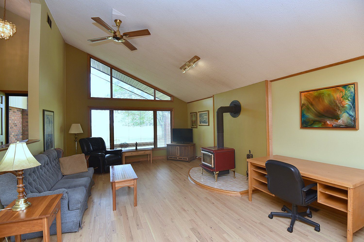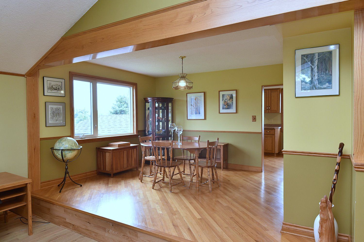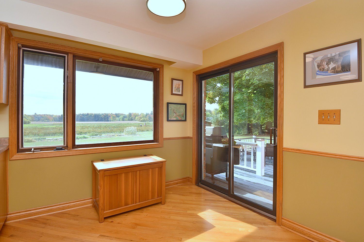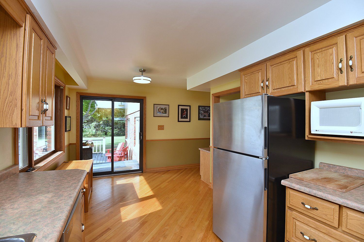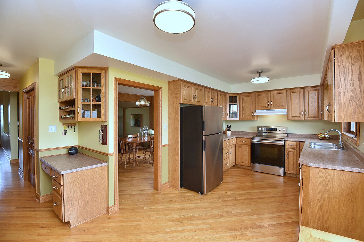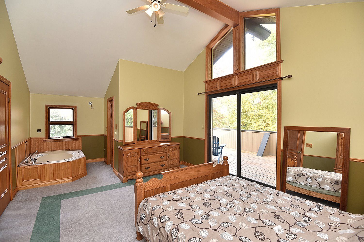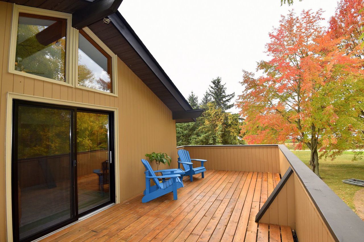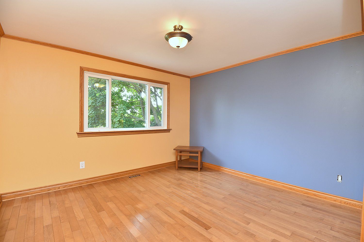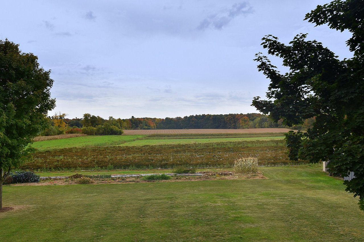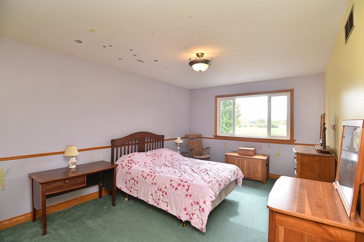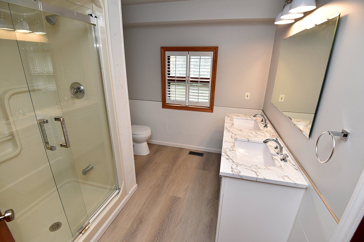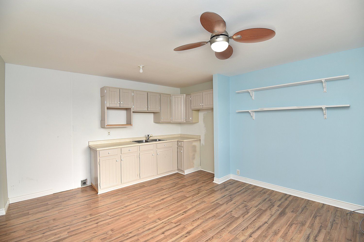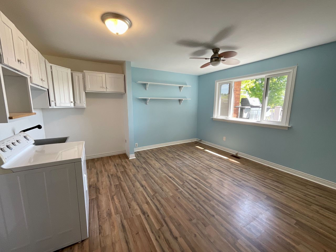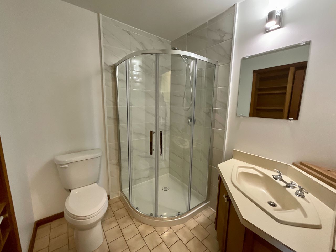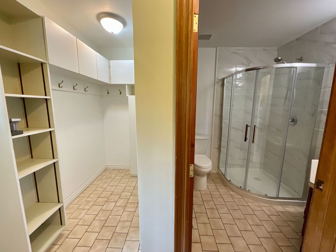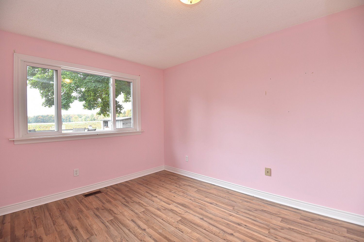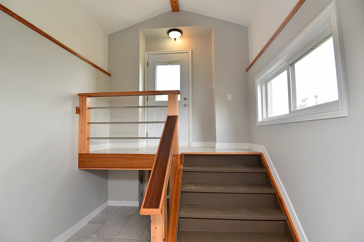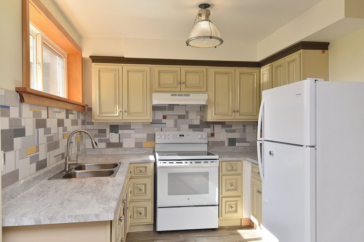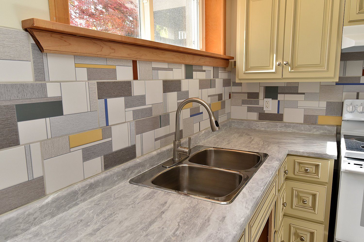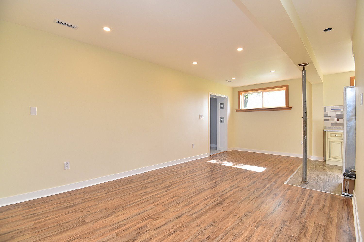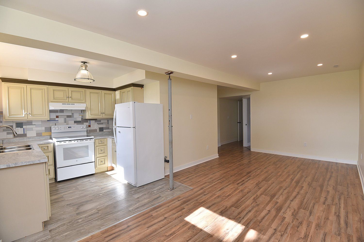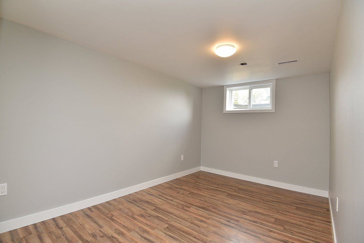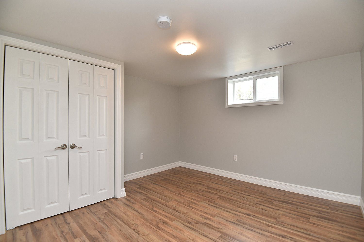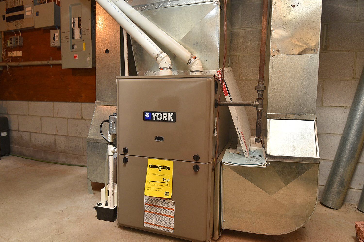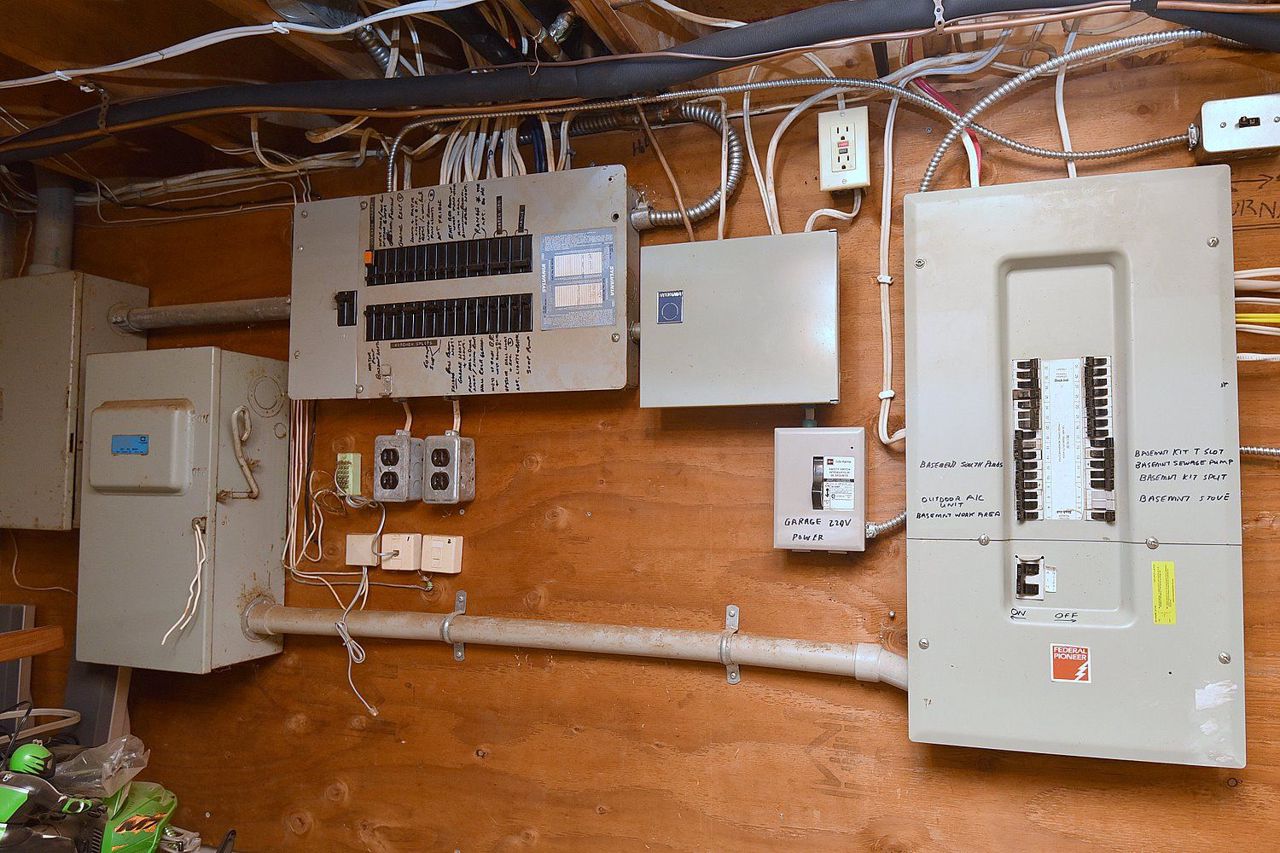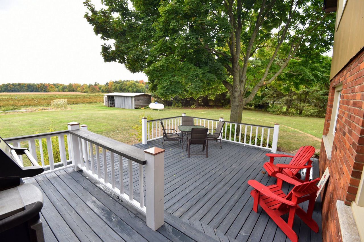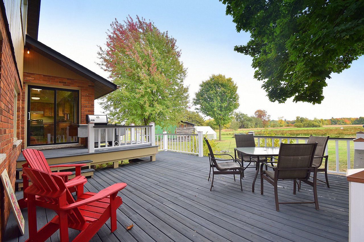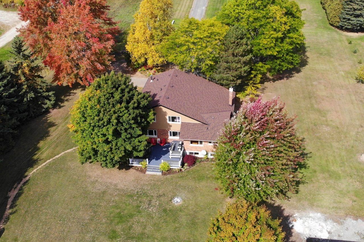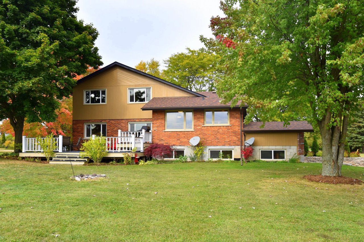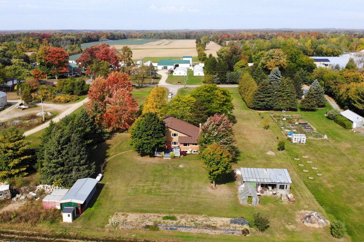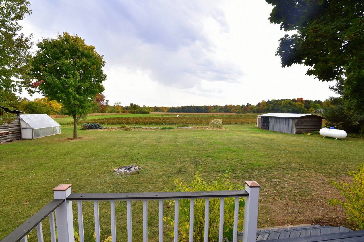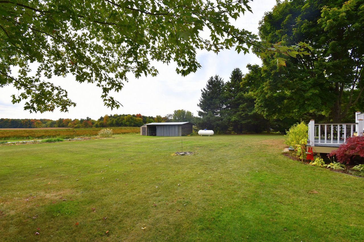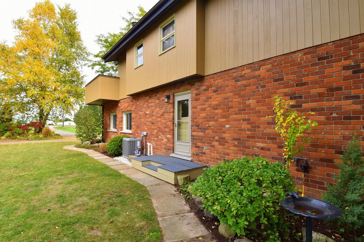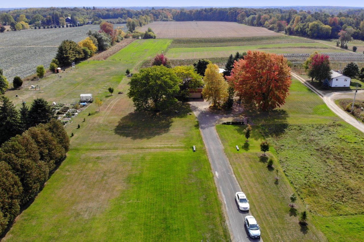- Ontario
- Hamilton
1710 Concession 2 Rd W
SoldCAD$x,xxx,xxx
CAD$1,479,000 要價
1710 Concession 2 RoadHamilton, Ontario, L0R1T0
成交
6322(2+20)| 2000-2500 sqft
Listing information last updated on Fri Jun 02 2023 15:09:33 GMT-0400 (Eastern Daylight Time)

Open Map
Log in to view more information
Go To LoginSummary
IDX6052532
Status成交
產權永久產權
PossessionFlexible
Brokered ByCOLDWELL BANKER COMMUNITY PROFESSIONALS
Type民宅 House,獨立屋
Age 31-50
Lot Size175 * 475 Feet
Land Size83125 ft²
RoomsBed:6,Kitchen:2,Bath:3
Parking2 (22) 外接式車庫 +20
Detail
公寓樓
浴室數量3
臥室數量6
地上臥室數量4
地下臥室數量2
家用電器Dishwasher,Refrigerator,Stove
Architectural Style2 Level
地下室裝修Finished
地下室類型Full (Finished)
Ceiling TypeVaulted
建築日期1982
建材Wood frame
風格Detached
空調Central air conditioning
外牆Brick,Other,Stone,Wood
壁爐燃料Wood
壁爐True
壁爐類型Other - See remarks
地基Block
洗手間0
供暖方式Propane
供暖類型Baseboard heaters,Forced air
建築面積2446 sqft
使用面積2446 sqft
樓層2
類型House
供水Cistern,Dug Well
Architectural Style2-Storey
Fireplace是
供暖是
Main Level Bathrooms1
Main Level Bedrooms1
Rooms Above Grade10
Rooms Total10
Heat SourcePropane
Heat TypeForced Air
水Other
Laundry LevelMain Level
車庫是
Sewer YNANo
Water YNANo
Telephone YNAYes
土地
面積175 x 475|1/2 - 1.99 acres
面積false
下水Septic System
Size Irregular175 x 475
Lot Dimensions SourceOther
Lot Size Range Acres.50-1.99
Attached Garage
Gravel
水電氣
Electric YNA是
周邊
Location DescriptionRURAL
風景View
Other
Farm TypeHobby
特點Double width or more driveway,Crushed stone driveway,Country residential,Automatic Garage Door Opener,In-Law Suite
Internet Entire Listing Display是
下水Septic
BasementFinished with Walk-Out,公寓
PoolNone
FireplaceY
A/CCentral Air
Heating壓力熱風
Exposure南
Remarks
Unique Country Property 1.9 Acres. Perfect 2-bedroom in-law suite. Excellent for a large family. 6 Beds, 3 Baths. Primary Bed W/ Ensuite Access, Vaulted Ceiling, 22 X 9 Balcony. Large main level laundry room. New Lower-Level Suite 900+ Sf. Beautifully Designed With Rear Entry, Impressive Stonework, Open Concept, 3-Pc Bath + Kitchen. New Furn & A/C, 200-Amp Service, Cedar Siding. Nat. Gas & 5G Fiberoptics. Low property taxes. Amazing property. Must see to appreciate.Shows A+. Agricultural Zoning. Low Taxes. Could Be Used As Single Family Or 3 Separate Units. Double Garage Plus Private Workshop. Super Clean Inside And Out. Flexible Closing Date.
The listing data is provided under copyright by the Toronto Real Estate Board.
The listing data is deemed reliable but is not guaranteed accurate by the Toronto Real Estate Board nor RealMaster.
Location
Province:
Ontario
City:
Hamilton
Community:
Rural Flamborough 07.01.0050
Crossroad:
Between Hwy 52 & Lynden Rd
Room
Room
Level
Length
Width
Area
客廳
主
20.34
14.76
300.31
廚房
主
18.04
9.84
177.60
洗衣房
主
12.80
12.14
155.32
第四臥房
主
19.69
13.12
258.33
浴室
主
NaN
3 Pc Bath
主臥
2nd
21.98
13.12
288.47
第二臥房
2nd
13.45
12.47
167.70
第三臥房
2nd
17.06
11.15
190.31
浴室
2nd
NaN
4 Pc Bath
廚房
地下室
8.86
8.20
72.66
Walk-Out Combined W/Living
浴室
地下室
NaN
3 Pc Bath
第五臥房
地下室
14.76
9.84
145.31
Combined W/Br
School Info
Private SchoolsK-8 Grades Only
Rockton Elementary School
670 Hwy 8, 哈密爾頓4.76 km
ElementaryMiddleEnglish
9-12 Grades Only
Dundas Valley Secondary
310 Governor's Rd, Dundas10.602 km
SecondaryEnglish
K-8 Grades Only
St. Bernadette
270 Governors Rd, 哈密爾頓10.866 km
ElementaryMiddleEnglish
9-12 Grades Only
St. Mary Catholic Secondary School
200 Whitney Ave, 哈密爾頓14.541 km
SecondaryEnglish
11-12 Grades Only
Ancaster High School
374 Jerseyville Rd W, Ancaster9.282 km
Secondary
1-5 Grades Only
Dundana
23 Dundana Ave, 哈密爾頓12.581 km
ElementaryFrench Immersion Program
6-8 Grades Only
Sir William Osler
330 Governors Rd, Dundas10.309 km
MiddleFrench Immersion Program
9-12 Grades Only
Westdale Secondary School
700 Main St W, 哈密爾頓16.676 km
SecondaryFrench Immersion Program
K-8 Grades Only
St. Joseph Catholic Elementary School
270 Locke St S, 哈密爾頓17.768 km
ElementaryMiddleFrench Immersion Program
9-12 Grades Only
Cathedral High School
30 Wentworth St N, 哈密爾頓20.963 km
SecondaryFrench Immersion Program
Book Viewing
Your feedback has been submitted.
Submission Failed! Please check your input and try again or contact us

