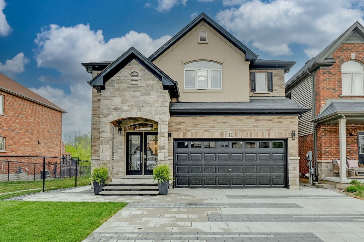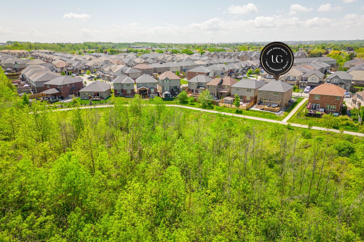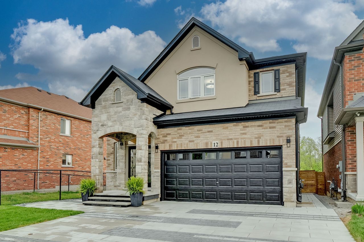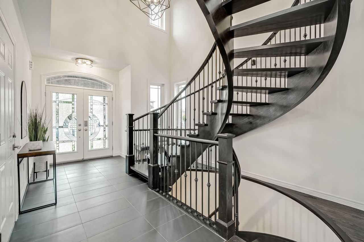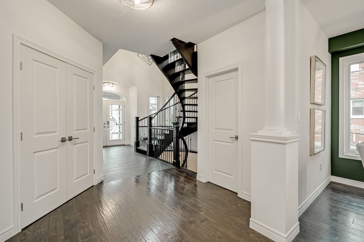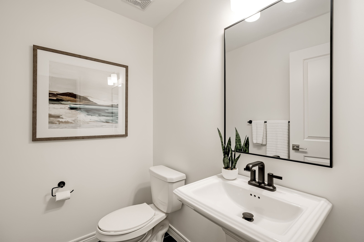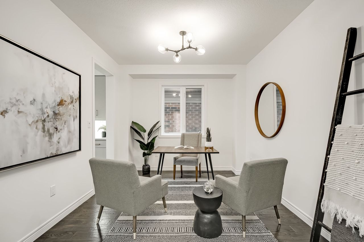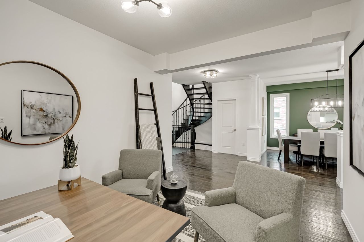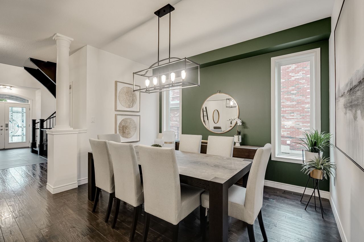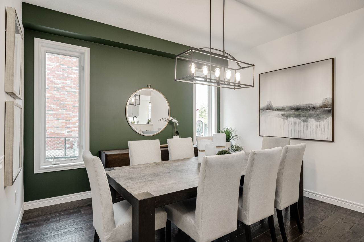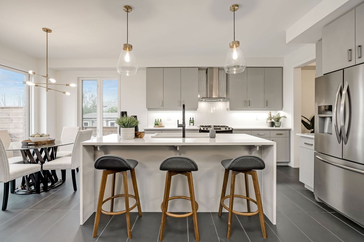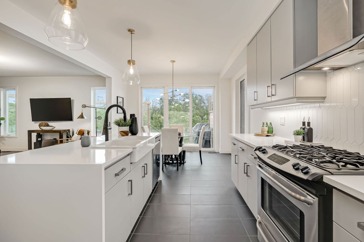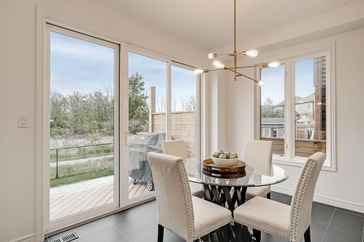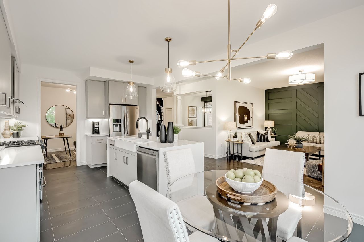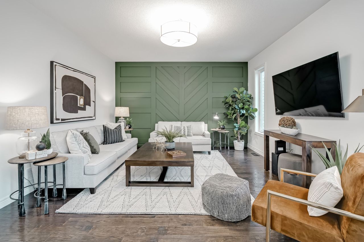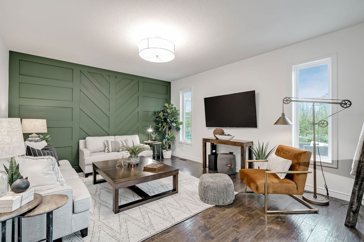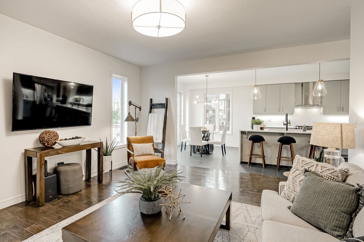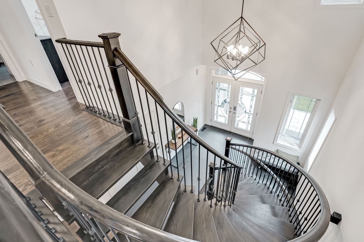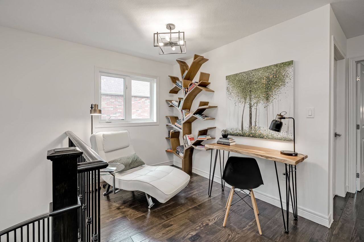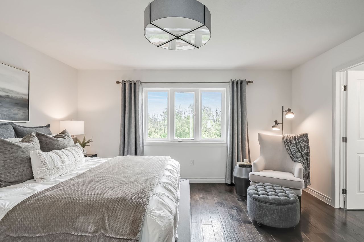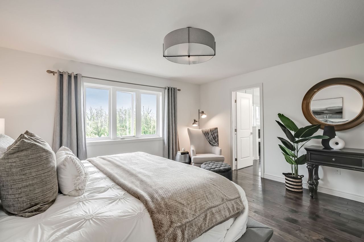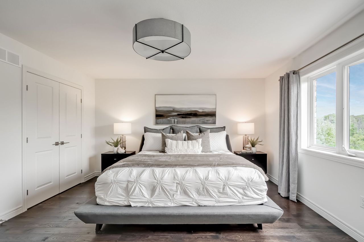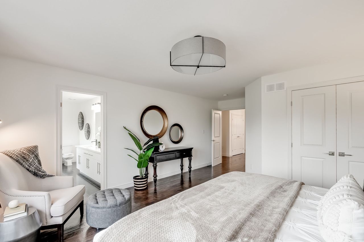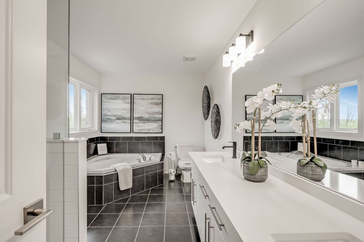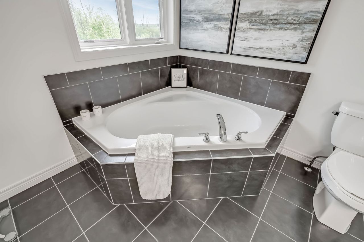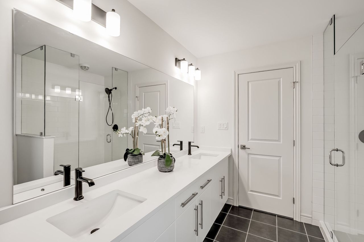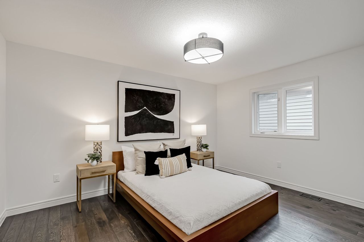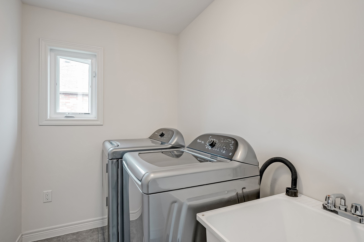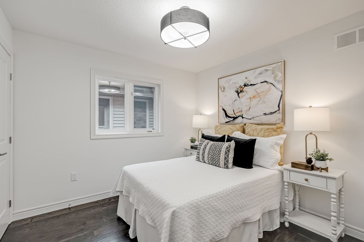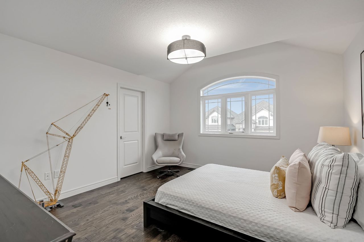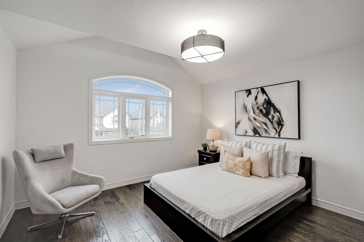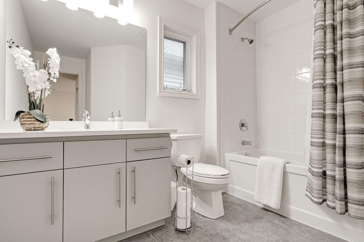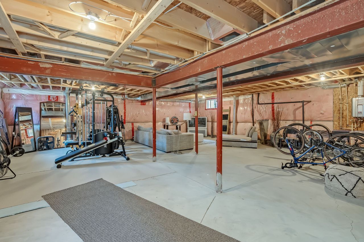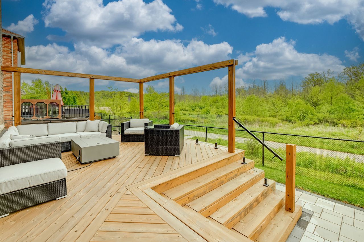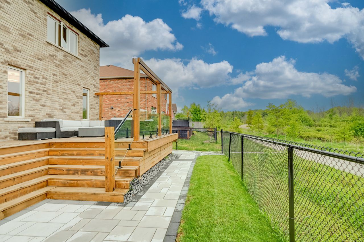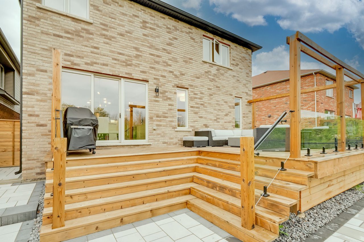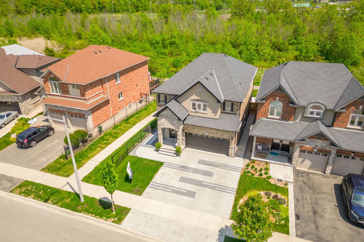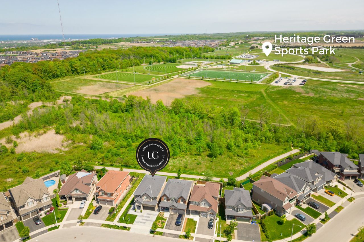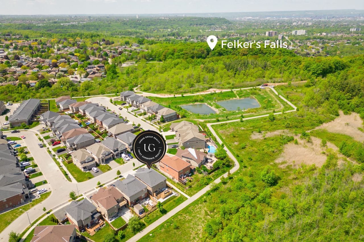- Ontario
- Hamilton
12 Thornbury Crt
SoldCAD$x,xxx,xxx
CAD$1,199,999 要價
12 Thornbury CourtHamilton, Ontario, L8J0G7
成交
436(2+4)| 2500-3000 sqft
Listing information last updated on Mon Jun 05 2023 14:44:31 GMT-0400 (Eastern Daylight Time)

Open Map
Log in to view more information
Go To LoginSummary
IDX6052744
Status成交
產權永久產權
Possessionflexible
Brokered ByKELLER WILLIAMS EDGE REALTY
Type民宅 House,獨立屋
Age 6-15
Lot Size39.45 * 99.22 Feet
Land Size3914.23 ft²
RoomsBed:4,Kitchen:1,Bath:3
Parking2 (6) 外接式車庫 +4
Virtual Tour
Detail
公寓樓
浴室數量3
臥室數量4
地上臥室數量4
地下室裝修Unfinished
地下室類型Full (Unfinished)
風格Detached
空調Central air conditioning
外牆Brick,Stucco
壁爐False
供暖方式Electric
供暖類型Forced air
使用面積
樓層2
類型House
Architectural Style2-Storey
Property FeaturesPark,Wooded/Treed,Place Of Worship,Public Transit,School
Rooms Above Grade5
Heat SourceElectric
Heat TypeForced Air
水Municipal
Laundry LevelUpper Level
土地
面積39.45 x 99.22 FT
面積false
設施Park,Place of Worship,Public Transit,Schools
Size Irregular39.45 x 99.22 FT
車位
Parking FeaturesPrivate Double
周邊
設施公園,參拜地,公交,周邊學校
社區特點Quiet Area
Location DescriptionURBAN
Other
特點Wooded area
Internet Entire Listing Display是
下水Sewer
BasementFull,未裝修
PoolNone
FireplaceN
A/CCentral Air
Heating壓力熱風
Exposure東
Remarks
This exquisite 2-storey Stoney Creek Mountain custom home blends nature and luxury. Pristine 4-bed, 2+1 bath, 4000+ sqft (2738.44 above grade). No expense spared on the custom stone driveway. Primary features include a grand 18 ft ceiling entrance with an oak spiral staircase, oversized light-flooded windows, waterfall quartz kitchen island, custom deck with wooded trail view. Main floor includes a beautiful open-concept design which provides limitless options for work, life and entertainment. On the upper level, you’ll find a spacious primary bedroom with 5-piece ensuite & walk-in closet, 3 generous bedrooms, full 4-piece bathroom, and flexible "hub" space. Family-oriented neighbourhood, close to amenities and trails. This beautiful home has the best of both worlds – a peaceful retreat with easy access to shopping and recreation facilities.Feature Sheet in supplements with details and all known updates. Thank you for showing.
The listing data is provided under copyright by the Toronto Real Estate Board.
The listing data is deemed reliable but is not guaranteed accurate by the Toronto Real Estate Board nor RealMaster.
Location
Province:
Ontario
City:
Hamilton
Community:
Stoney Creek Mountain 07.01.0220
Crossroad:
Mud St/Echovalley Dr
Room
Room
Level
Length
Width
Area
早餐
主
12.34
8.73
107.66
餐廳
主
12.01
12.34
148.13
廚房
主
12.37
12.50
154.61
客廳
主
17.19
21.13
363.23
辦公室
主
12.63
10.33
130.54
第二臥房
2nd
12.63
13.65
172.39
第三臥房
2nd
10.33
10.17
105.11
第四臥房
2nd
14.01
11.88
166.38
洗衣房
2nd
9.09
5.58
50.69
主臥
2nd
15.09
20.67
311.94
Cold/Cant
地下室
NaN
School Info
Private SchoolsK-8 Grades Only
Billy Green
1105 Paramount Dr, 哈密爾頓0.627 km
ElementaryMiddleEnglish
9-12 Grades Only
Saltfleet District
108 Highland Road West Stoney Creek, 哈密爾頓1.983 km
SecondaryEnglish
K-8 Grades Only
St. Paul Catholic Elementary School
24 Amberwood St, Stoney Creek0.785 km
ElementaryMiddleEnglish
9-12 Grades Only
Bishop Ryan
1824 Rymal Rd E, Hannon3.112 km
SecondaryEnglish
11-12 Grades Only
Ancaster High School
374 Jerseyville Rd W, Ancaster17.724 km
Secondary
1-8 Grades Only
Michaelle Jean
2121 Hamilton Regional Rd, Binbrook7.43 km
ElementaryMiddleFrench Immersion Program
9-12 Grades Only
Sherwood
75 Palmer Rd, 哈密爾頓4.649 km
SecondaryFrench Immersion Program
K-8 Grades Only
St. Eugene Catholic Elementary School
120 Parkdale Ave S, 哈密爾頓3.677 km
ElementaryMiddleFrench Immersion Program
9-12 Grades Only
Cathedral High School
30 Wentworth St N, 哈密爾頓7.618 km
SecondaryFrench Immersion Program
Book Viewing
Your feedback has been submitted.
Submission Failed! Please check your input and try again or contact us

