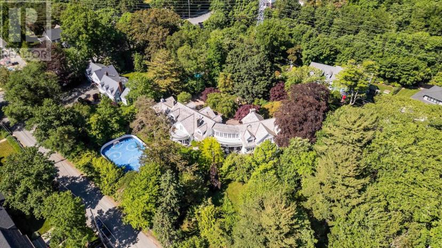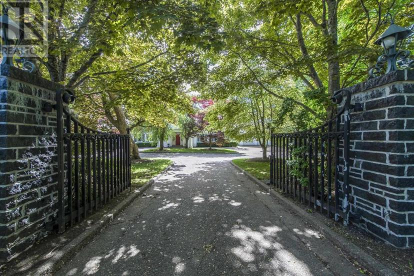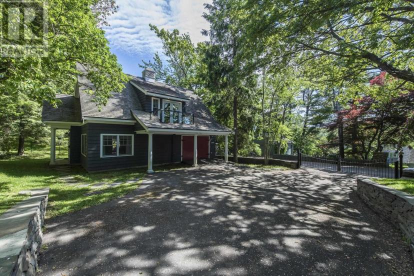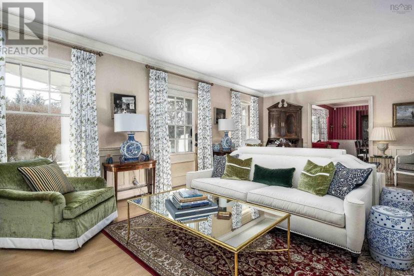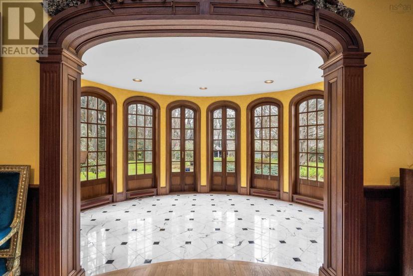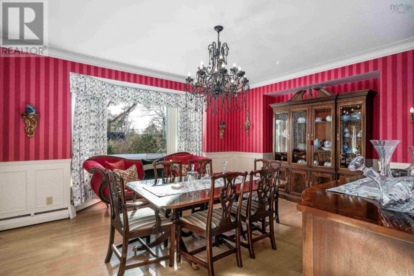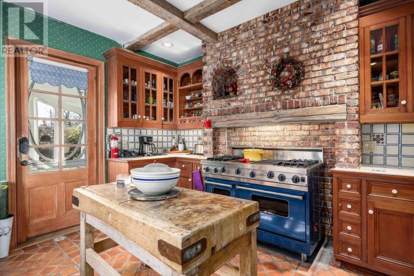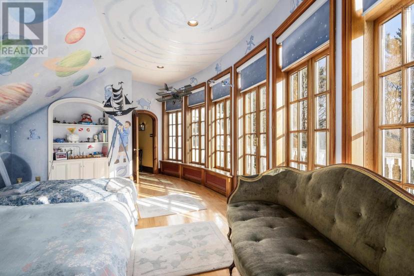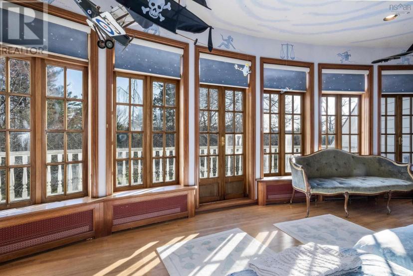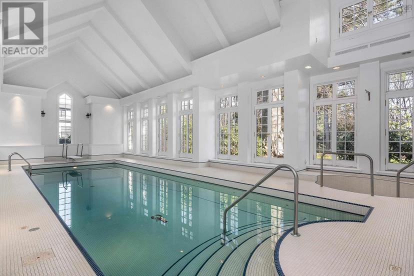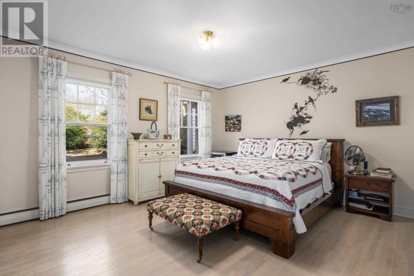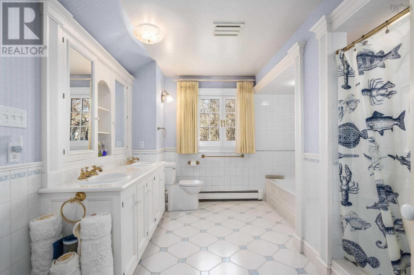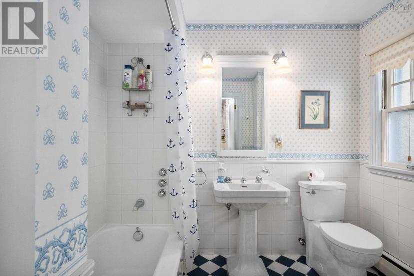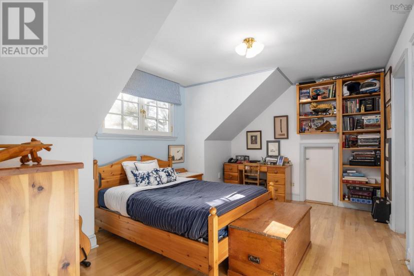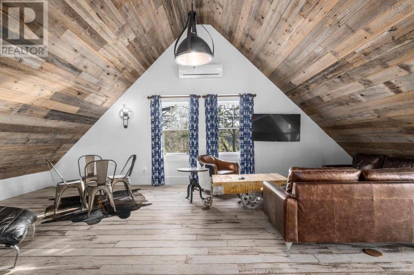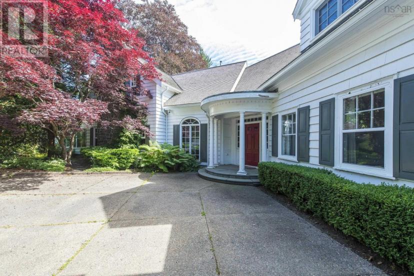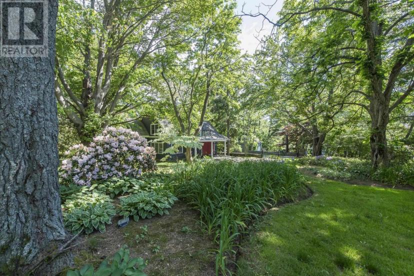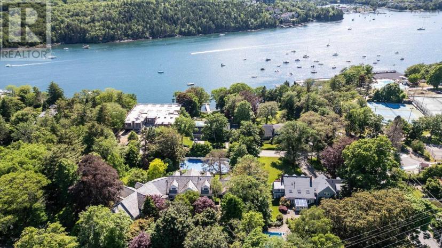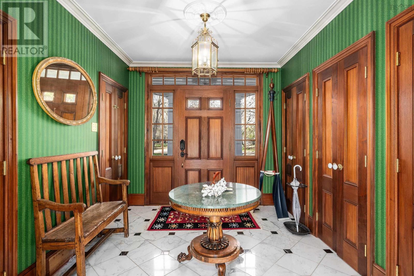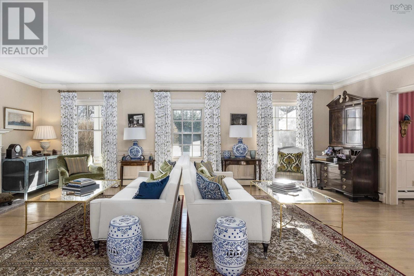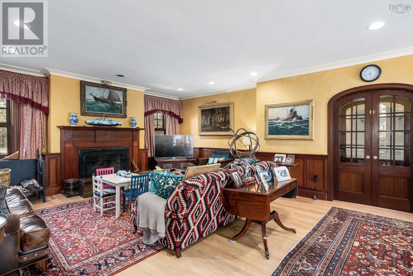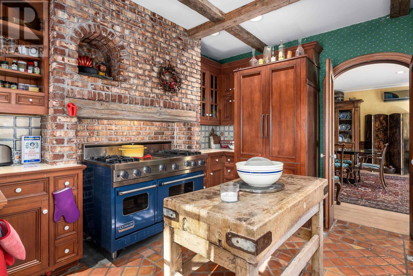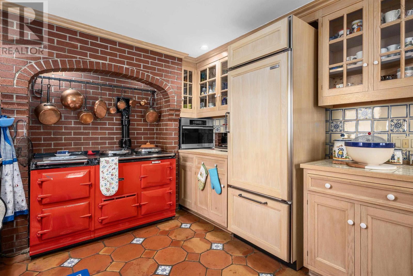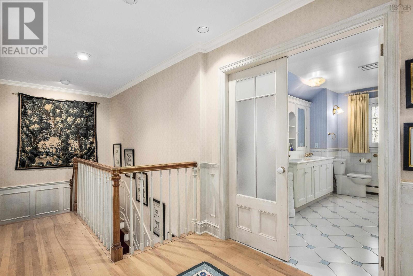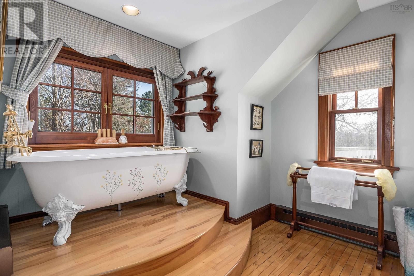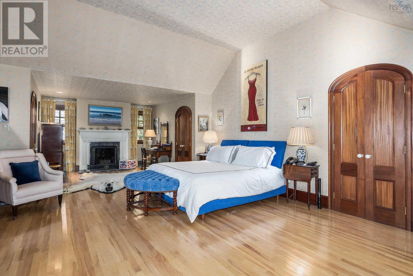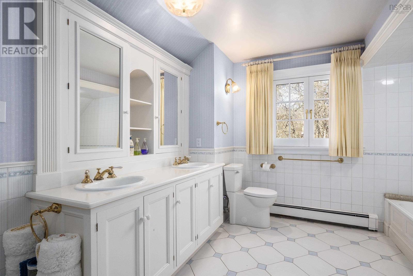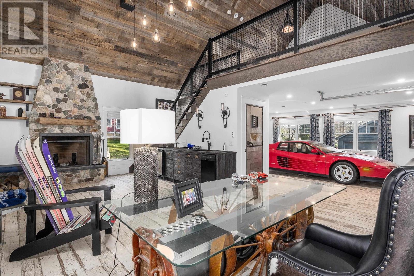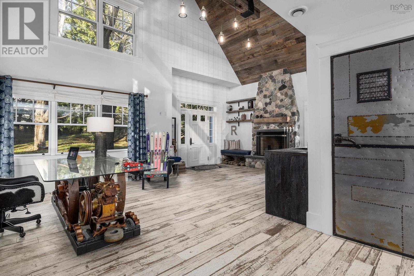- Nova Scotia
- Halifax
1462 Thornvale Avenue 1445 Birchdale Ave
CAD$7,995,000 出售
1462 Thornvale Avenue 1445 Birchdale AveHalifax, Nova Scotia, B3H4C2
48

Open Map
Log in to view more information
Go To LoginSummary
ID202409641
StatusCurrent Listing
產權Freehold
TypeResidential House,Detached
RoomsBed:4,Bath:8
Land Size1.611 ac
AgeConstructed Date: 1956
Listing Courtesy ofRoyal LePage Atlantic
Detail
建築
浴室數量8
臥室數量4
地上臥室數量4
風格Detached
外牆Wood siding
壁爐True
地板Ceramic Tile,Hardwood,Marble
地基Poured Concrete
洗手間3
使用面積
樓層2
裝修面積9859 sqft
供水Municipal water
土地
總面積1.611 ac
面積1.611 ac
面積true
景觀Landscaped
下水Municipal sewage system
Size Irregular1.611
車位
車庫
Attached Garage
Interlocked
其他
設備Propane Tank
租用設備Propane Tank
特點Treed,Balcony,Level
PoolInground pool
FireplaceTrue
Remarks
Unparalleled luxury, this grand estate boasts an indoor pool, sauna, outdoor rink perfect for the budding hockey player and is situated on a huge 1.6 acre lot in the deep sought after south end. Built in 1956, just shy of 10,000 square foot home boasts a 1273 sq ft Carriage House (1445 Birchdale Ave) built in 2017 with powder room, kitchenette, loft and living area and also room to park an extra vehicle if you need more garage space. This home features 2 fabulous kitchens, 4 bedrooms, 5 full baths and 3 two piece baths. As you walk the red carpet through the gallery take in the abundance of natural light flowing through the numerous walls of windows, the timeless elegance of the curved doorways, elegant wainscotting, and generously sized rooms perfect for entertaining! Be sure to take a virtual tour using the Iguide link before viewing this spectacular one of kind home in person! (id:22211)
The listing data above is provided under copyright by the Canada Real Estate Association.
The listing data is deemed reliable but is not guaranteed accurate by Canada Real Estate Association nor RealMaster.
MLS®, REALTOR® & associated logos are trademarks of The Canadian Real Estate Association.
Location
Province:
Nova Scotia
City:
Halifax
Community:
Halifax
Room
Room
Level
Length
Width
Area
主臥
Second
5.24
11.52
60.36
17.2x37.8
Ensuite (# pieces 2-6)
Second
NaN
5 pc
臥室
Second
3.57
6.22
22.21
11.7x20.4
臥室
Second
5.46
7.28
39.75
17.9x23.9
Ensuite (# pieces 2-6)
Second
2.00
4.00
8.00
2X 4 pc
小廳
Second
8.53
4.79
40.86
28x15.7
洗衣房
Second
2.47
6.92
17.09
8.11x22.7
臥室
Second
7.83
5.67
44.40
25.7x18.6
門廊
主
3.29
2.77
9.11
10.8x9.1
客廳
主
5.15
7.68
39.55
16.9x25.2
廚房
主
3.17
5.64
17.88
10.4x18.5 + 13.2X12.4
Dining nook
主
2.32
2.53
5.87
7.6x8.3
餐廳
主
4.66
5.09
23.72
15.3x16.7
Bath (# pieces 1-6)
主
1.00
2.00
2.00
1pc + 3 X 2pc
陽光房
主
5.67
3.99
22.62
18.6x13.1
家庭
主
5.52
11.61
64.09
18.10x38.1
臥室
主
4.02
4.79
19.26
13.2x15.7
臥室
主
4.08
3.99
16.28
13.4x13.10
Ensuite (# pieces 2-6)
主
NaN
4 pc
其他
主
15.21
6.43
97.80
49.9x21.11 INDOOR POOL
其他
主
NaN
1273 Sf Guest house
客廳
主
7.89
10.73
84.66
25.9x35.2 LR/Kitchenette
Bath (# pieces 1-6)
主
NaN
2 pc
Book Viewing
Your feedback has been submitted.
Submission Failed! Please check your input and try again or contact us

