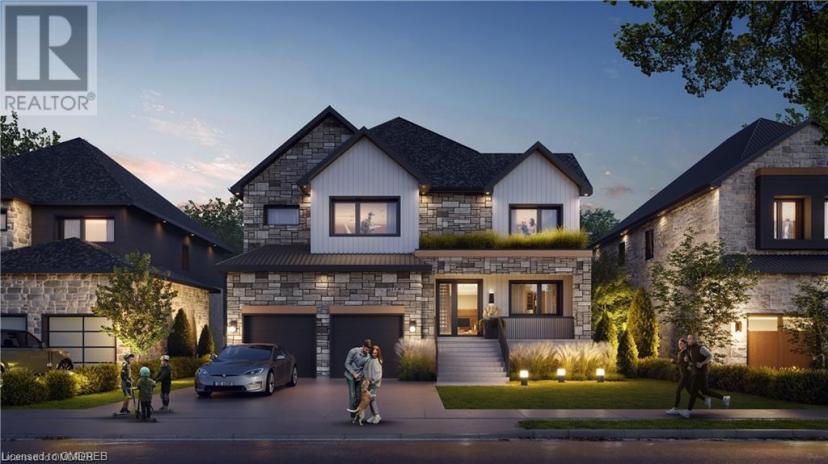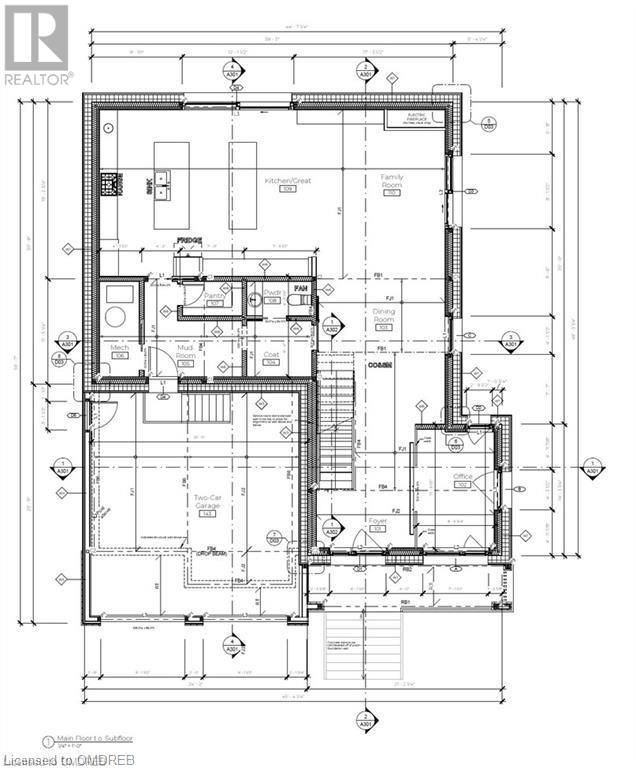- Ontario
- Guelph
162 Dawn Ave
CAD$2,499,900
CAD$2,499,900 要價
162 Dawn AveGuelph, Ontario, N1G5J9
退市 · 退市 ·
444| 3226 sqft

Open Map
Log in to view more information
Go To LoginSummary
ID40626476
Status退市
產權Freehold
TypeResidential House,Detached
RoomsBed:4,Bath:4
Square Footage3226 sqft
Land Sizeunder 1/2 acre
Age
Listing Courtesy ofRock Star Real Estate Inc., Brokerage
Detail
公寓樓
浴室數量4
臥室數量4
地上臥室數量4
Architectural Style2 Level
地下室裝修Unfinished
地下室類型Full (Unfinished)
建材Wood frame
風格Detached
空調Central air conditioning
外牆Stone,Wood
壁爐False
地基Insulated Concrete Forms
洗手間1
供暖類型Forced air,Heat Pump
使用面積3226 sqft
樓層2
裝修面積
類型House
供水Municipal water
土地
面積under 1/2 acre
交通Highway access,Highway Nearby
面積false
設施Golf Nearby,Hospital,Park,Place of Worship,Playground,Public Transit,Schools,Shopping
下水Municipal sewage system
周邊
設施Golf Nearby,Hospital,Park,Place of Worship,Playground,Public Transit,Schools,Shopping
Location DescriptionGordon Street/ Clairfields Drive W
Zoning DescriptionR1B
Basement未裝修,Full(未裝修)
FireplaceFalse
HeatingForced air,Heat Pump
Remarks
Designed By Award-Winning Frontiers Design Build Inc., This Is The Perfect Opportunity For You To Bring Your Dream Home To Life! Only Two Lots Available, Fully Customizable From Top To Bottom. Build Up To 3,300 Sq Ft Above Grade, Larger Than Most Production Homes And At A Comparable Price. This High-Performance Home Offers Unparallelled Energy Efficiency, Superior Indoor Air Quality, And Incredible Occupant Comfort, Incorporating Advanced Building Techniques And Cutting-Edge Materials To Reduce Energy Consumption, Lower Utility Bills, And Minimize Carbon Footprint. Features Include State-Of-The-Art Insulation, High-Efficiency Mechanical Systems, And Premium European Tilt-&-Turn windows, Ensuring Consistent Temperatures And Healthy Air Quality Year-Round. Embrace Sustainable Living Without Compromising On Style Or Luxury In This Meticulously Crafted High-Performance Home. Reduced Energy Use Translates Into Lower Monthly Bills And Protection From Rising Energy Costs. Invest In Your Family’s Health And Well-Being While Contributing To A More Sustainable Future. Square Footage Can Vary As The Houses Are Not Built Yet. Tarion Warranty Included. Buyers Can Modify Everything Prior To Completion. The Home Is Targeting Passive House Certification. (id:22211)
The listing data above is provided under copyright by the Canada Real Estate Association.
The listing data is deemed reliable but is not guaranteed accurate by Canada Real Estate Association nor RealMaster.
MLS®, REALTOR® & associated logos are trademarks of The Canadian Real Estate Association.
Location
Province:
Ontario
City:
Guelph
Community:
Clairfields/Hanlon Business Park
Room
Room
Level
Length
Width
Area
洗衣房
Second
9.68
8.60
83.19
9'8'' x 8'7''
Sitting
Second
14.01
16.24
227.51
14'0'' x 16'3''
5pc Bathroom
Second
NaN
Measurements not available
3pc Bathroom
Second
NaN
Measurements not available
臥室
Second
14.07
12.50
175.94
14'1'' x 12'6''
臥室
Second
13.75
13.25
182.21
13'9'' x 13'3''
臥室
Second
13.48
12.07
162.80
13'6'' x 12'1''
5pc Bathroom
Second
NaN
Measurements not available
主臥
Second
23.10
15.09
348.58
23'1'' x 15'1''
2pc Bathroom
主
NaN
Measurements not available
辦公室
主
8.43
12.40
104.57
8'5'' x 12'5''
餐廳
主
13.09
18.08
236.64
13'1'' x 18'1''
客廳
主
14.50
16.50
239.31
14'6'' x 16'6''
廚房
主
22.08
18.01
397.70
22'1'' x 18'0''
Mud
主
10.50
5.91
62.00
10'6'' x 5'11''
































