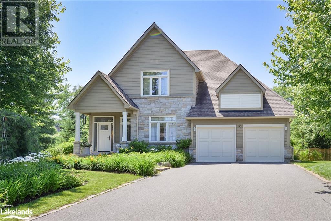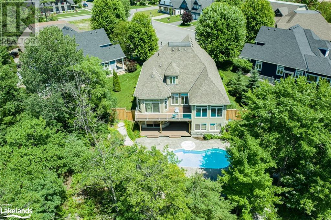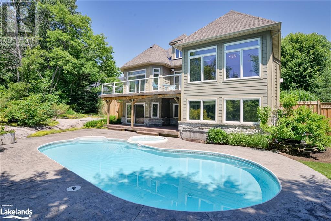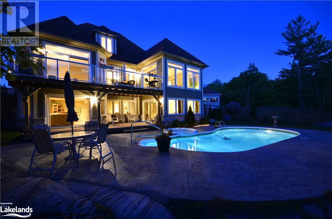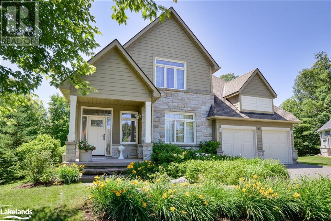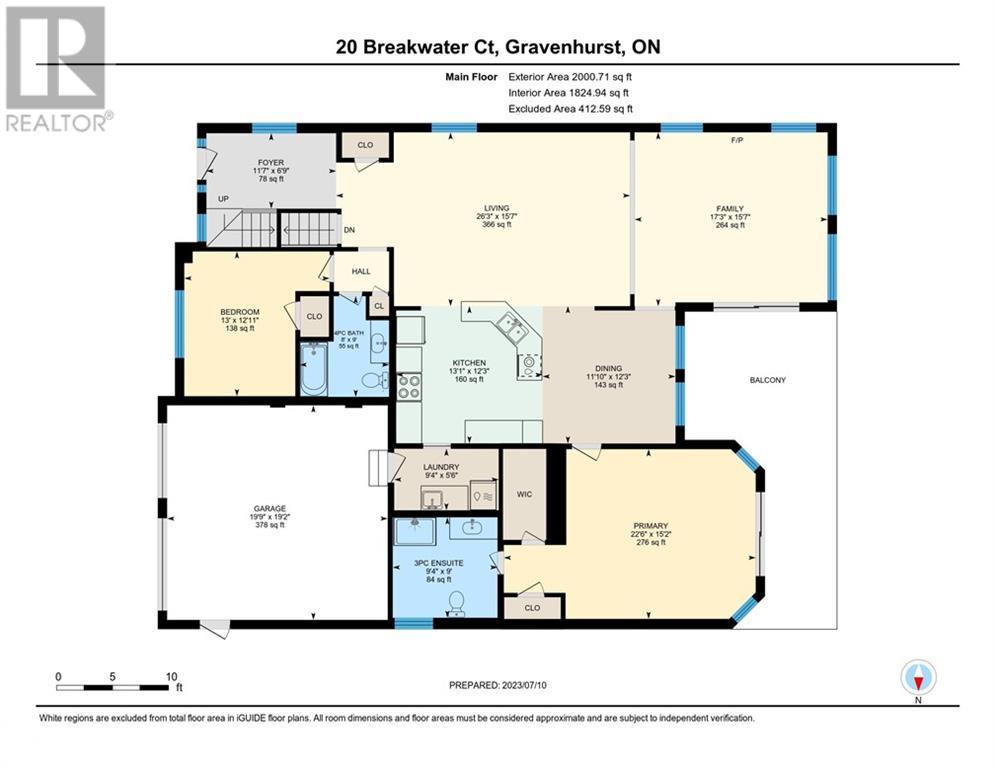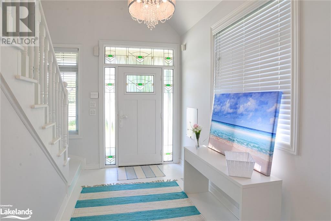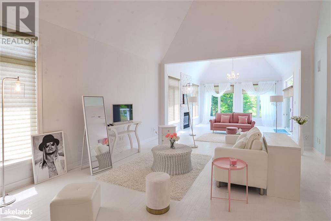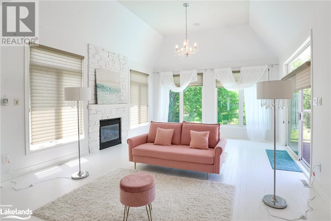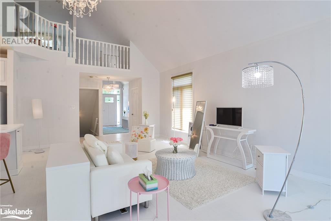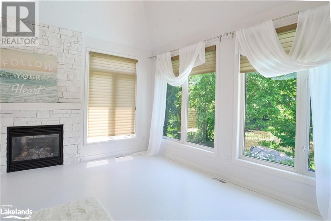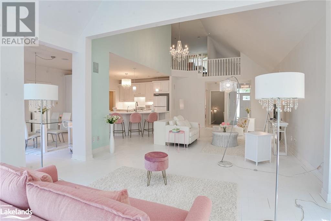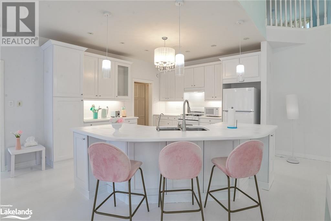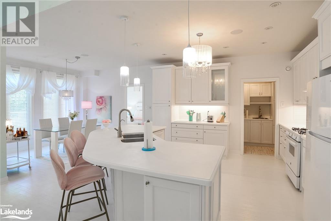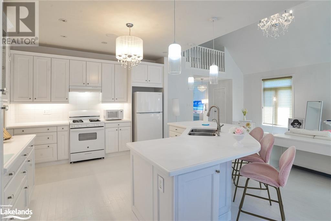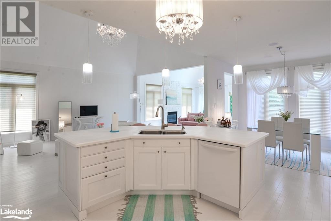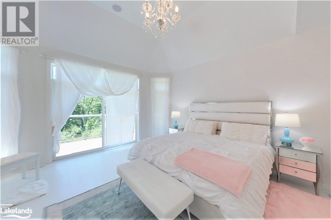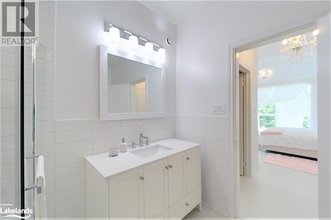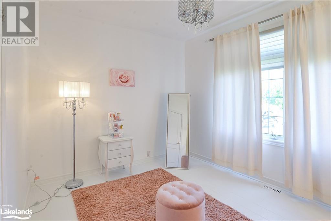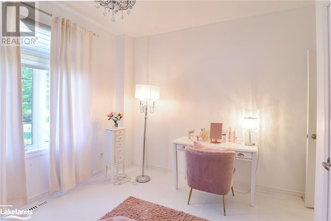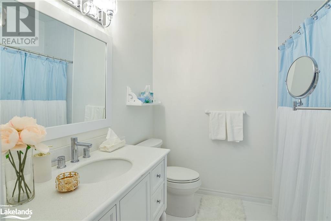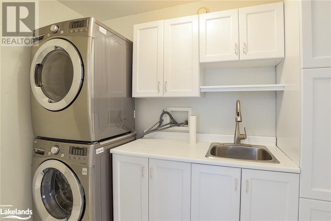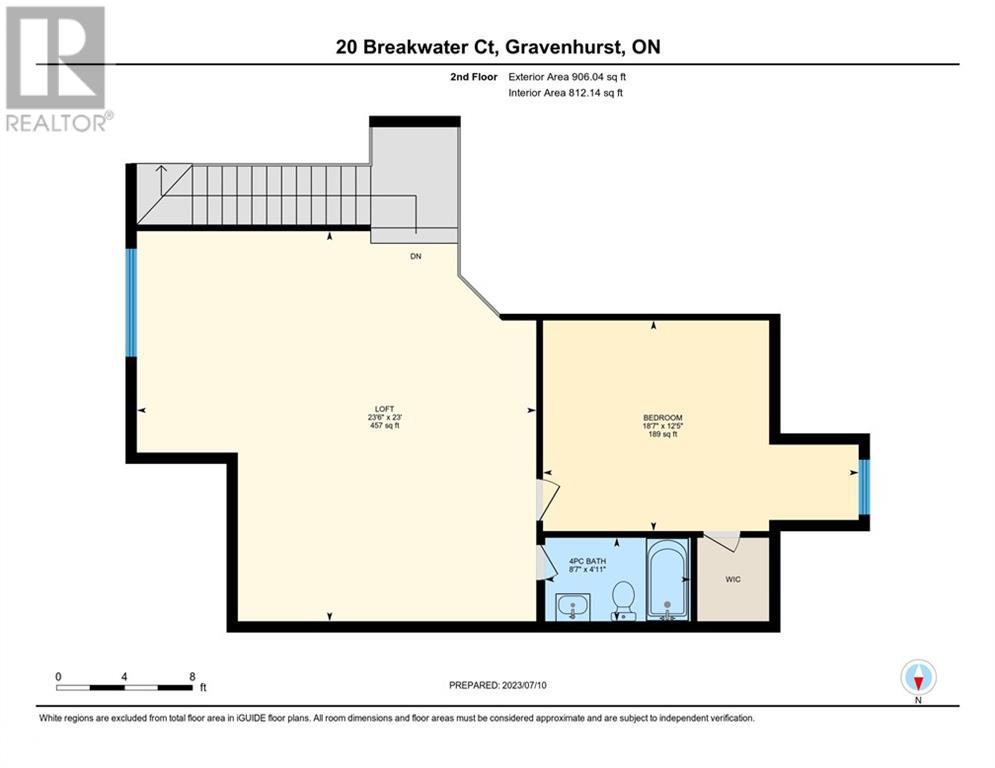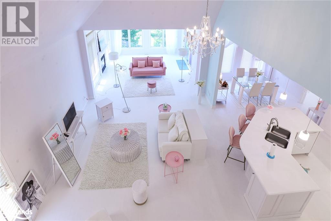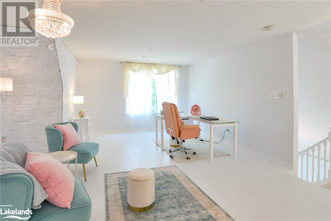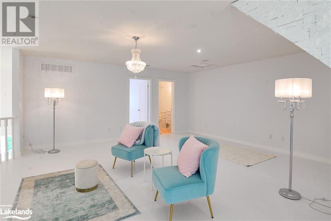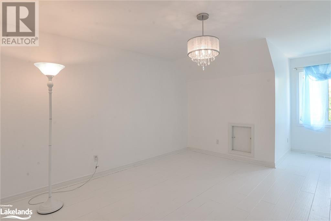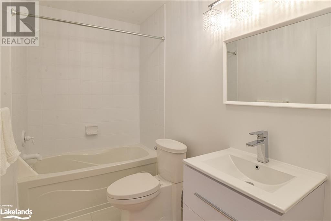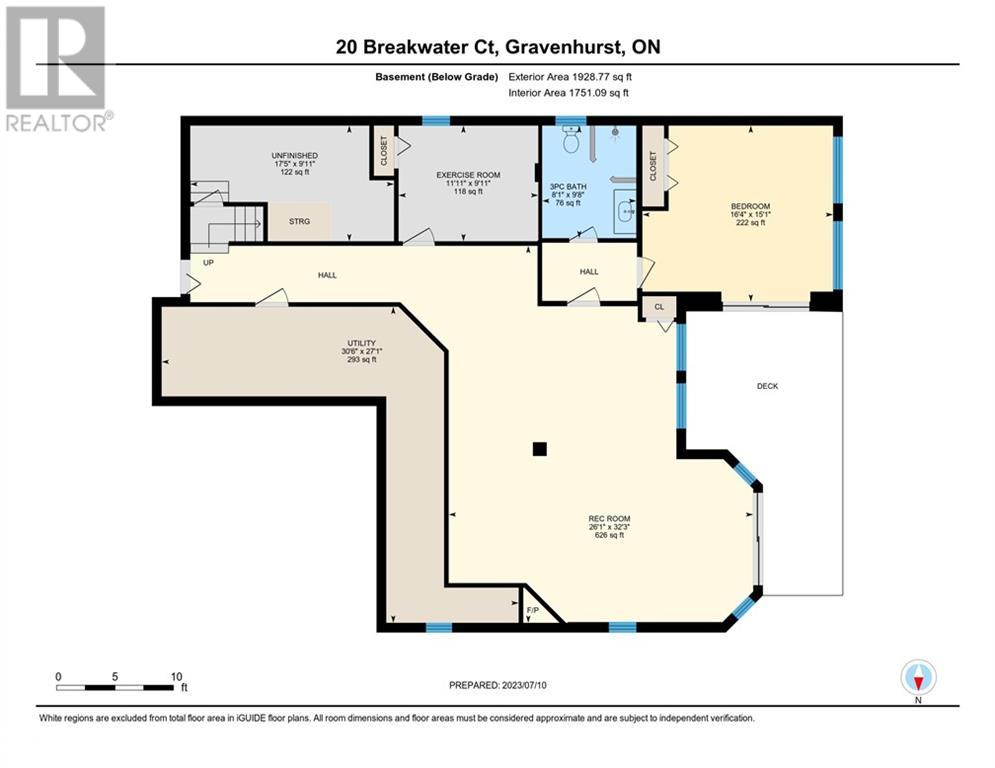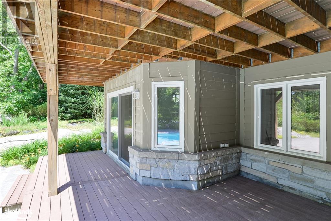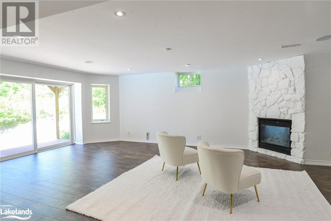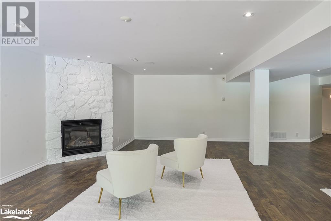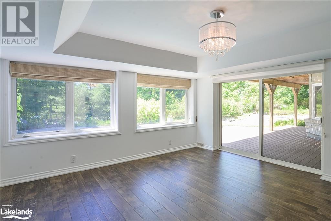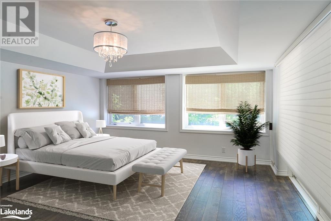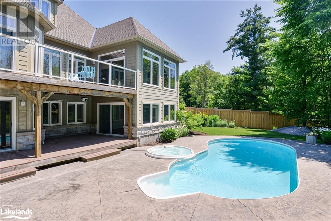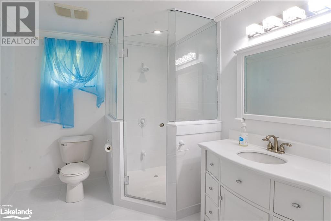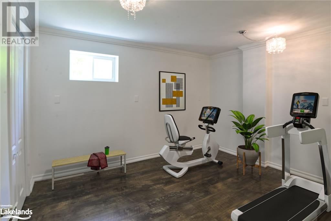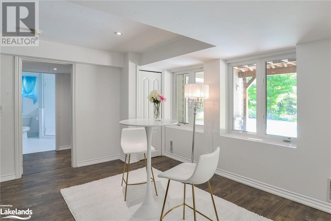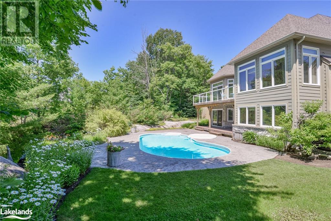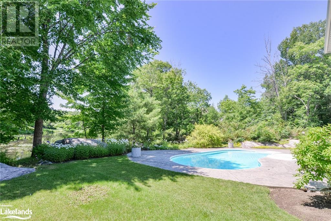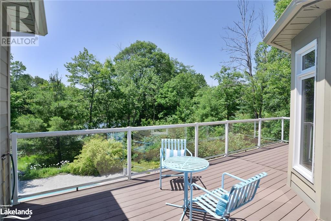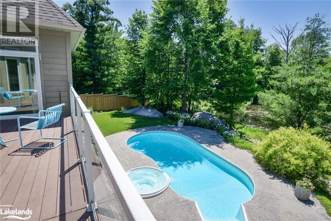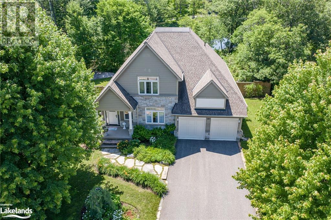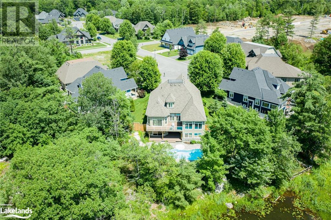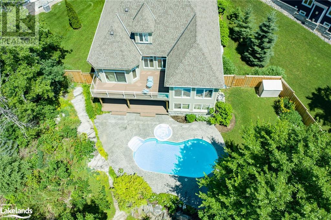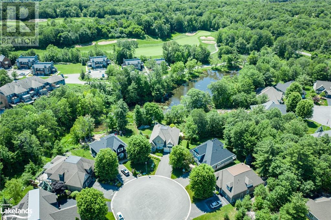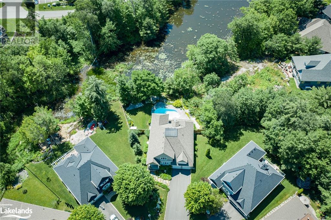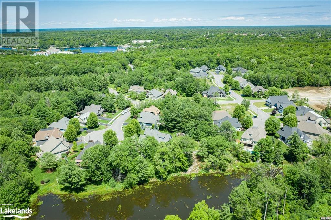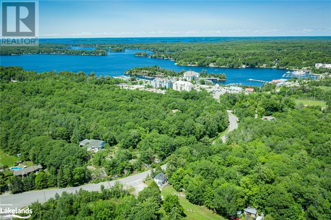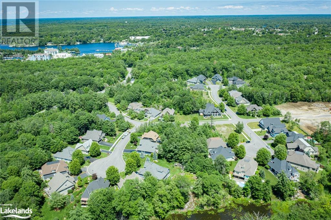- Ontario
- Gravenhurst
20 Breakwater Crt
CAD$1,595,000
CAD$1,595,000 要價
20 BREAKWATER CourtGravenhurst, Ontario, P1P0A2
退市
3+246| 2907 sqft
Listing information last updated on Fri Sep 08 2023 10:23:19 GMT-0400 (Eastern Daylight Time)

Open Map
Log in to view more information
Go To LoginSummary
ID40451227
Status退市
產權Freehold
Brokered ByChestnut Park Real Estate Ltd., Brokerage, Port Carling
TypeResidential House,Detached
AgeConstructed Date: 2007
Land Size0.471 ac|under 1/2 acre
Square Footage2907 sqft
RoomsBed:3+2,Bath:4
Virtual Tour
Detail
公寓樓
浴室數量4
臥室數量5
地上臥室數量3
地下臥室數量2
家用電器Central Vacuum,Dishwasher,Dryer,Refrigerator,Washer,Gas stove(s),Garage door opener,Hot Tub
地下室裝修Finished
地下室類型Full (Finished)
建築日期2007
風格Detached
空調Central air conditioning
外牆Stone
壁爐True
壁爐數量2
火警Alarm system
供暖方式Natural gas
供暖類型Forced air
使用面積2907.0000
樓層1.5
類型House
供水Municipal water
土地
總面積0.471 ac|under 1/2 acre
面積0.471 ac|under 1/2 acre
交通Road access
面積false
設施Golf Nearby,Shopping
圍牆類型Partially fenced
下水Municipal sewage system
Size Irregular0.471
水電氣
ElectricityAvailable
Natural GasAvailable
電話Available
周邊
設施Golf Nearby,Shopping
Location DescriptionFROM HIGHWAY #169 AT MUSKOKA WHARF FOLLOW NORTH MULDREW LAKE ROAD TO MUSKOKA BAY COMMUNITY ENTRANCE - BREAKWATER COURT IS THE 2ND CUL-DE-SAC ON RIGHT HAND SIDE - SIGN ON PROPERTY.
Zoning DescriptionR-1
Other
Communication TypeHigh Speed Internet
特點Cul-de-sac,Golf course/parkland,Paved driveway
Basement已裝修,Full(已裝修)
PoolInground pool
FireplaceTrue
HeatingForced air
Remarks
Real Estate 101 - Location - Location - Location! This is THE premiere cul-de-sac lot. And here is where you will find an exquisite Muskoka Bay estate residence boasting over 4,800 sq.ft. of luxurious living space. Open the door and you will be welcomed into the spacious foyer, beckoned into the open concept interior with soaring cathedral ceilings, and your senses will be enveloped with subtle hints of pastel in the paradise of a soothing white palette. Showcase your treasured art collection and envision your own amazing personalized spaces as you marvel at the features of this special place. The 'entertainer's dream' kitchen flows beautifully to the dining room, then to the extended Muskoka Room with gas fireplace and vaulted ceiling. Walk-outs from here and the primary bedroom lead to the ample south-west facing decks where you will enjoy both water and golf course views. The 906 sq.ft. Muskoka loft is perfect for extended family & friends, offering its own multi-purpose sitting/living/games areas plus bedroom and bath. The fully finished 1,929 sq.ft. lower level also offers private guest quarters - featuring 2 bedrooms to suit a larger family, or use one as your private gym/exercise/yoga room. There is a large rec room with 2nd fireplace, and the walk-out takes you outside to a covered deck and the beautifully landscaped, fully fenced and wonderfully private yard, complete with natural rock outcroppings and a 30'x15' kidney shaped saltwater pool & spa. Real Estate 101 - Don't Wait - Don't Wait - Don't Wait - Book Your Viewing Appointment Today - Act Fast And Get Ready To Start Living The Muskoka Lifestyle You've Been Dreaming Of. (id:22211)
The listing data above is provided under copyright by the Canada Real Estate Association.
The listing data is deemed reliable but is not guaranteed accurate by Canada Real Estate Association nor RealMaster.
MLS®, REALTOR® & associated logos are trademarks of The Canadian Real Estate Association.
Location
Province:
Ontario
City:
Gravenhurst
Community:
Gravenhurst
Room
Room
Level
Length
Width
Area
4pc Bathroom
Second
8.60
4.92
42.30
8'7'' x 4'11''
臥室
Second
18.57
12.40
230.29
18'7'' x 12'5''
複式
Second
23.49
23.00
540.26
23'6'' x 23'0''
水電氣
Lower
30.51
27.10
826.86
30'6'' x 27'1''
倉庫
Lower
17.42
9.91
172.61
17'5'' x 9'11''
臥室
Lower
11.91
9.91
118.00
11'11'' x 9'11''
3pc Bathroom
Lower
8.07
9.68
78.11
8'1'' x 9'8''
臥室
Lower
16.34
15.09
246.58
16'4'' x 15'1''
娛樂
Lower
26.08
32.25
841.18
26'1'' x 32'3''
其他
主
19.75
19.16
378.42
19'9'' x 19'2''
門廊
主
11.58
6.76
78.27
11'7'' x 6'9''
洗衣房
主
9.32
5.51
51.36
9'4'' x 5'6''
4pc Bathroom
主
8.01
8.99
71.96
8'0'' x 9'0''
臥室
主
12.99
12.93
167.94
13'0'' x 12'11''
Full bathroom
主
9.32
8.99
83.76
9'4'' x 9'0''
主臥
主
22.51
15.16
341.14
22'6'' x 15'2''
家庭
主
17.26
15.58
268.94
17'3'' x 15'7''
廚房
主
13.09
12.24
160.20
13'1'' x 12'3''
餐廳
主
11.84
12.24
144.94
11'10'' x 12'3''
客廳
主
26.25
15.58
409.03
26'3'' x 15'7''

