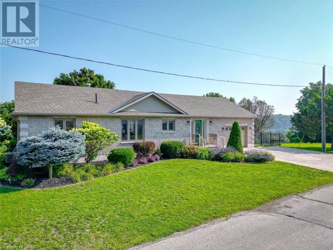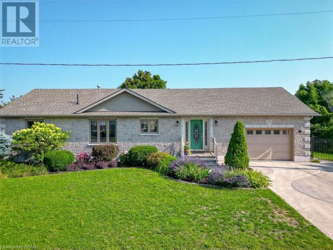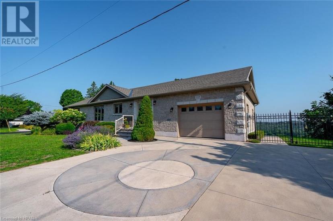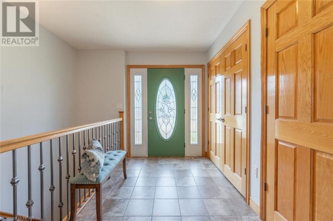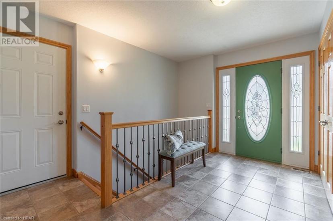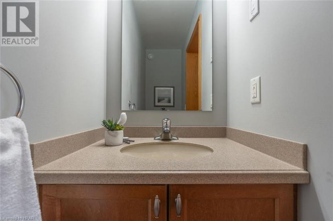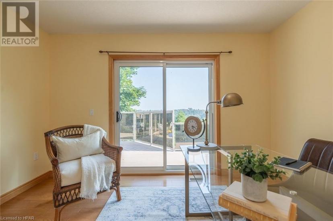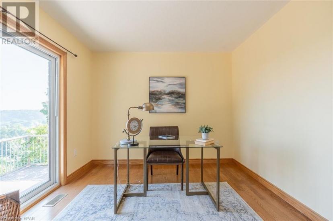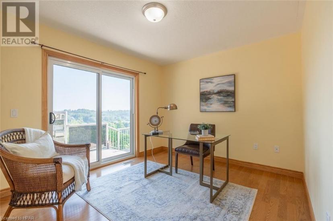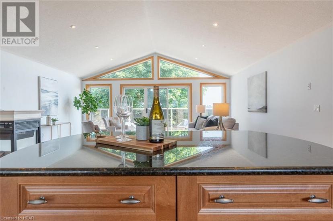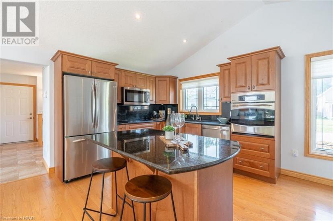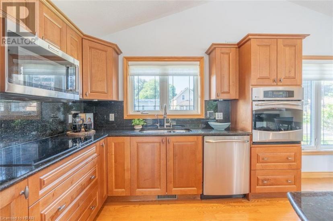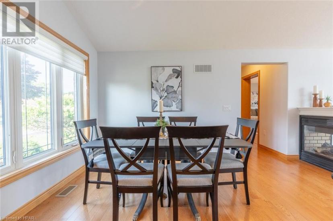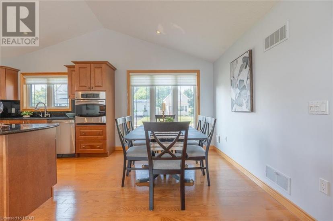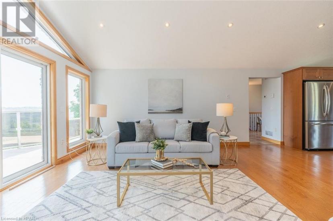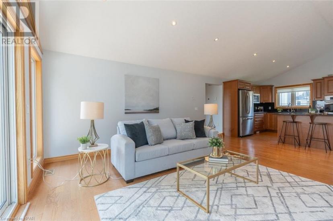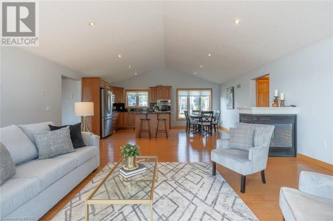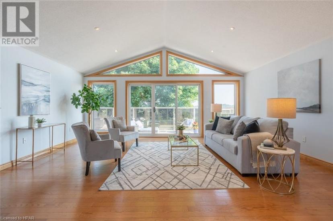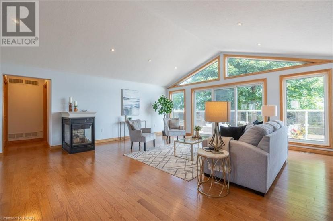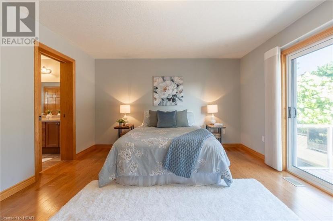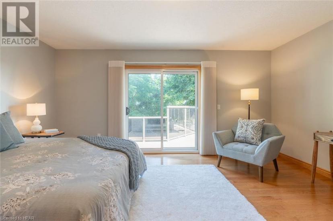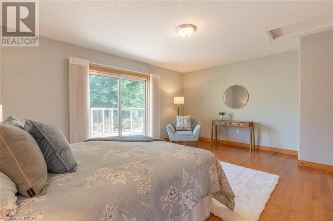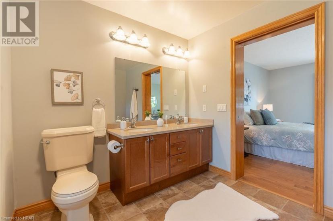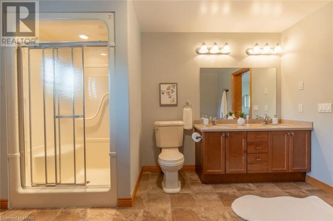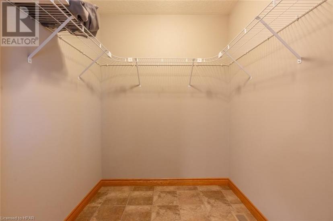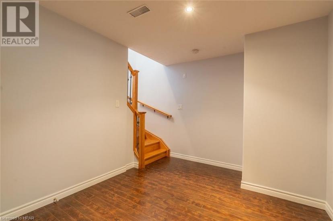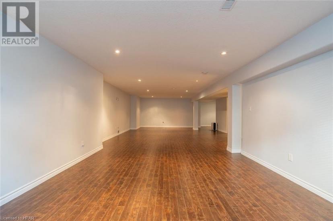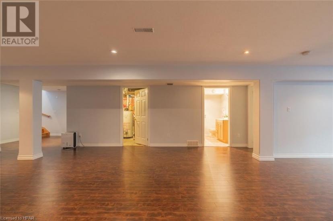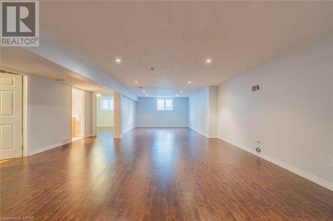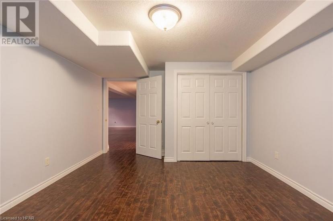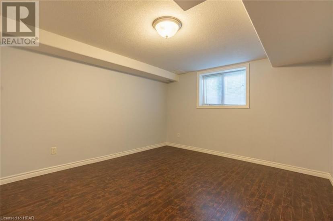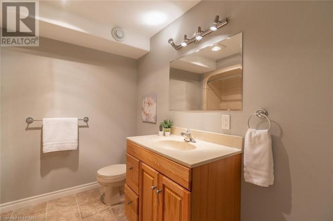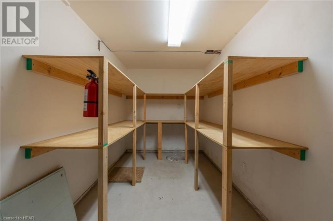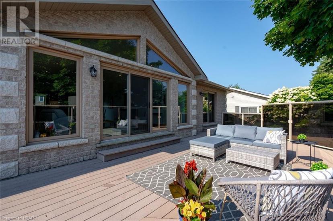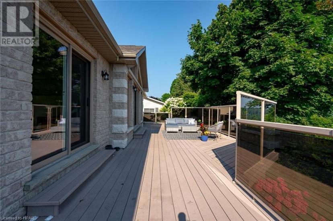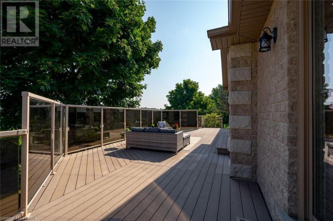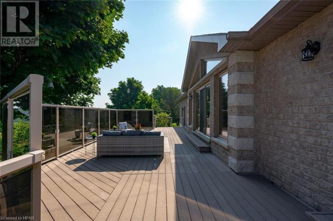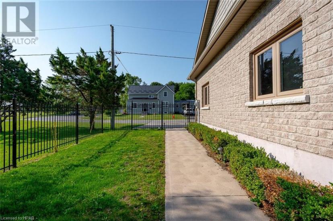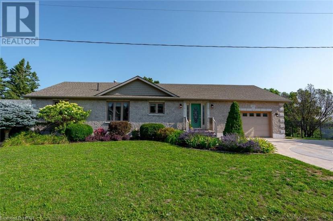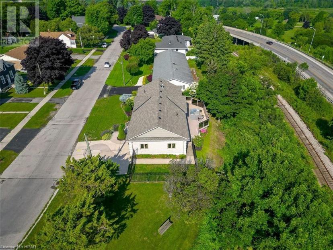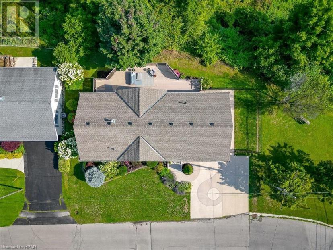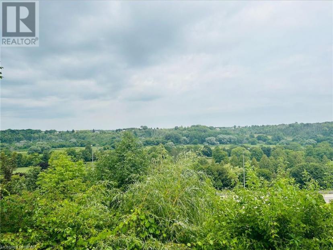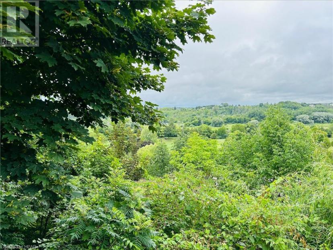- Ontario
- Goderich
123 Gloucester Terr
CAD$799,900
CAD$799,900 要價
123 Gloucester TerrGoderich, Ontario, N7A1W9
退市
2+13| 1504 sqft
Listing information last updated on March 12th, 2024 at 5:28am UTC.

Open Map
Log in to view more information
Go To LoginSummary
ID40464428
Status退市
產權Freehold
Brokered ByColdwell Banker All Points-FCR, (God) Brokerage
TypeResidential House,Detached,Bungalow
AgeConstructed Date: 2008
Land Sizeunder 1/2 acre
Square Footage1504 sqft
RoomsBed:2+1,Bath:3
Virtual Tour
Detail
公寓樓
浴室數量3
臥室數量3
地上臥室數量2
地下臥室數量1
家用電器Central Vacuum,Dishwasher,Dryer,Refrigerator,Stove,Water softener,Water purifier,Washer,Window Coverings,Garage door opener
Architectural StyleBungalow
地下室裝修Finished
地下室類型Full (Finished)
建築日期2008
風格Detached
空調Central air conditioning
外牆Brick,Vinyl siding
壁爐True
壁爐數量1
地基Poured Concrete
洗手間1
供暖方式Natural gas
供暖類型Forced air
使用面積1504.0000
樓層1
類型House
供水Municipal water
土地
面積under 1/2 acre
交通Road access
面積false
設施Airport,Beach,Golf Nearby,Hospital,Park,Place of Worship,Schools,Shopping
景觀Lawn sprinkler,Landscaped
下水Municipal sewage system
水電氣
有線Available
ElectricityAvailable
Natural GasAvailable
電話Available
周邊
設施Airport,Beach,Golf Nearby,Hospital,Park,Place of Worship,Schools,Shopping
社區特點Community Centre
Location DescriptionHeading North on Victoria St (Hwy 21) turn right on Gloucester Terr.,property is located on the left hand side.
Zoning DescriptionR2
其他
Communication TypeHigh Speed Internet
特點Southern exposure,Automatic Garage Door Opener
Basement已裝修,Full(已裝修)
FireplaceTrue
HeatingForced air
Remarks
Welcome Home to 123 Gloucester Terrace, Goderich. This 2008, 1500 sq ft. custom built home leaves a lasting first impression right from the moment you pull up to the driveway. You can not help but notice how this home is perched with a stunning view of the Maitland River valley. Heading in the front door you are welcomed into a large foyer that includes a generous front closet & pantry. The access to the 1.5 car garage and steps down to the lower level are conveniently located off the foyer. Continuing further into the main floor you will find a 2 pc powder room and one bedroom (or great space for an office/den) with patio door access to the back deck. The stunning kitchen, dining and living room are full open concept with floor to ceiling windows, cathedral ceiling & patio doors providing a breathtaking view from morning to night. The kitchen includes granite countertops, an island and the whole area enjoys a 3 sided gas fireplace. Heading to the primary bedroom you will find main floor laundry conveniently tucked away in a spacious closet. The primary bedroom is roomy yet cozy & also has patio doors to the back deck. You will not believe how much space there is in the 3 pc primary ensuite which also includes the walk in closet. The lower level will not disappoint, the opportunities are endless down here for entertainment and recreation. With a practical storage room, the utility room, 4 pc bath, a sizeable bedroom there is still an enormous family rec room area. The back deck that is over 50 feet long with a panoramic scenic view is the icing on the cake. Side yard has been fenced in for a great green space. Do not wait to see this remarkable home, 123 Gloucester Terrace is what you have been looking for. (id:22211)
The listing data above is provided under copyright by the Canada Real Estate Association.
The listing data is deemed reliable but is not guaranteed accurate by Canada Real Estate Association nor RealMaster.
MLS®, REALTOR® & associated logos are trademarks of The Canadian Real Estate Association.
Location
Province:
Ontario
City:
Goderich
Community:
Goderich Town
Room
Room
Level
Length
Width
Area
倉庫
Lower
14.99
6.99
104.78
15'0'' x 7'0''
4pc Bathroom
Lower
NaN
Measurements not available
臥室
Lower
15.42
12.34
190.22
15'5'' x 12'4''
娛樂
Lower
40.68
18.83
766.13
40'8'' x 18'10''
水電氣
Lower
10.99
7.91
86.90
11'0'' x 7'11''
洗衣房
主
2.99
6.00
17.93
3'0'' x 6'0''
2pc Bathroom
主
NaN
Measurements not available
臥室
主
13.09
12.50
163.63
13'1'' x 12'6''
Full bathroom
主
NaN
Measurements not available
主臥
主
13.25
16.34
216.56
13'3'' x 16'4''
餐廳
主
7.68
9.58
73.55
7'8'' x 9'7''
廚房
主
10.76
9.58
103.09
10'9'' x 9'7''
客廳
主
18.83
9.58
180.41
18'10'' x 9'7''
門廊
主
6.17
12.99
80.14
6'2'' x 13'0''

