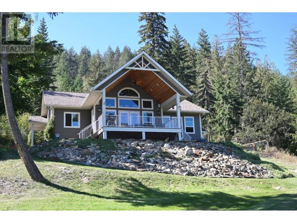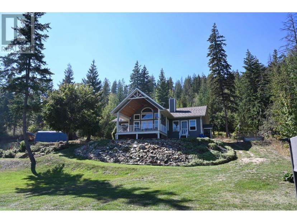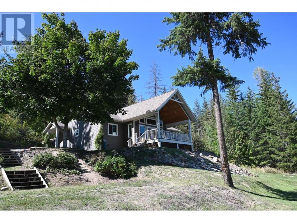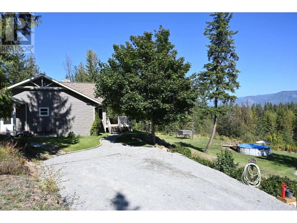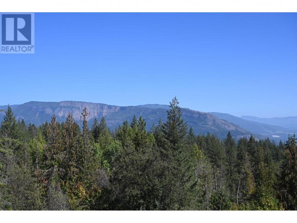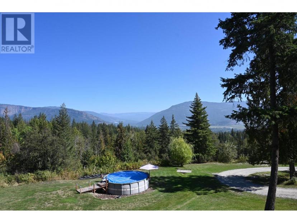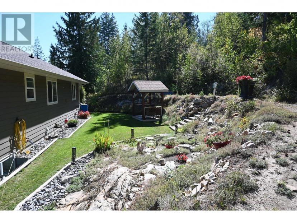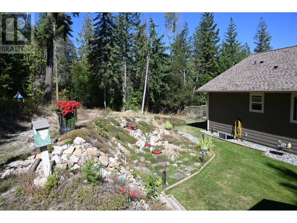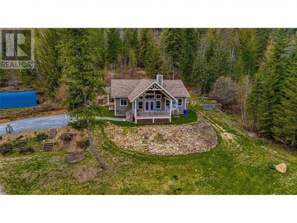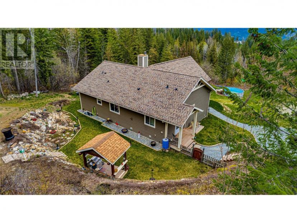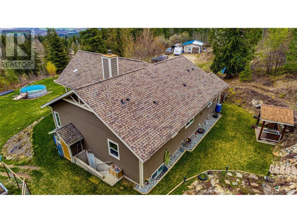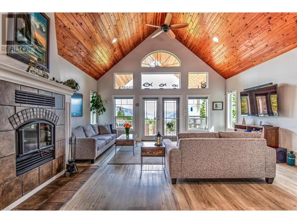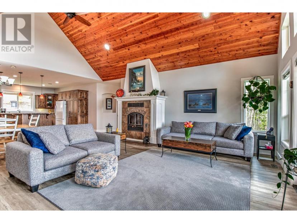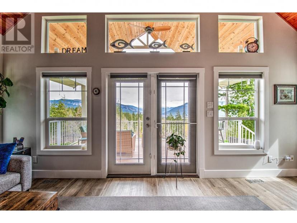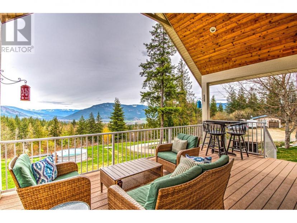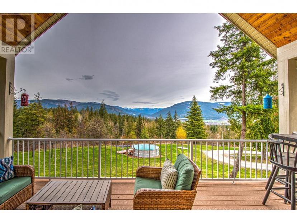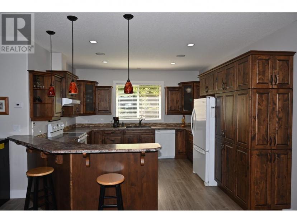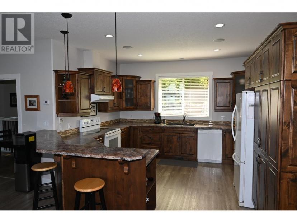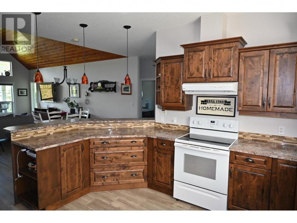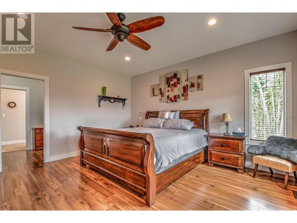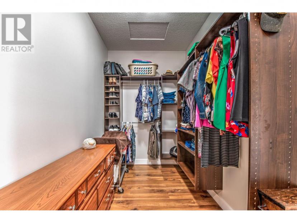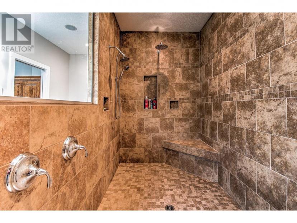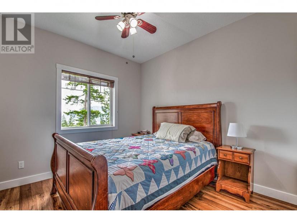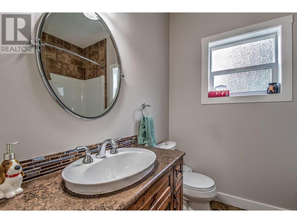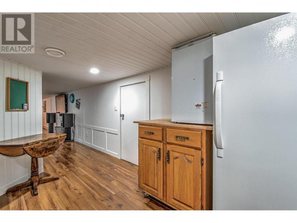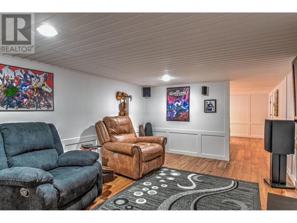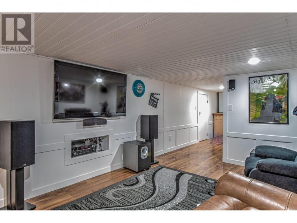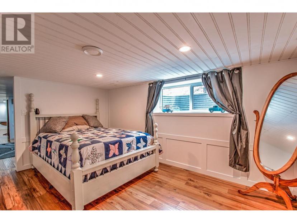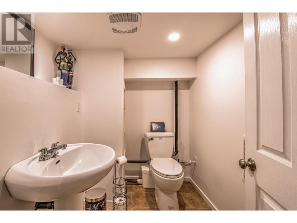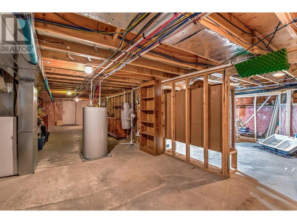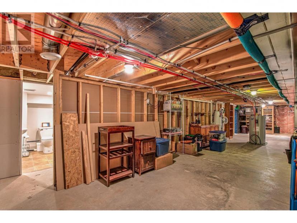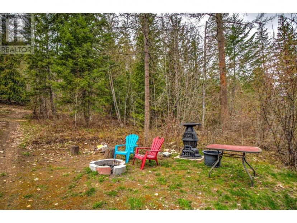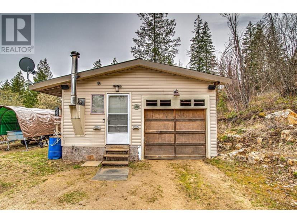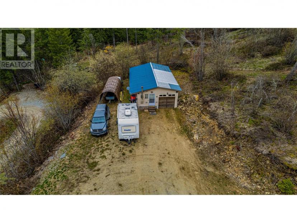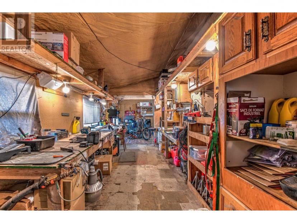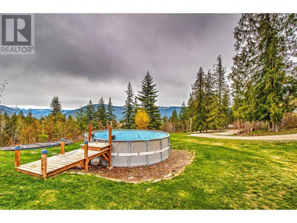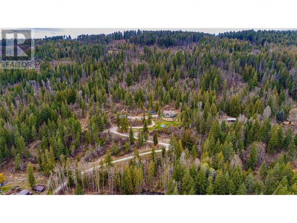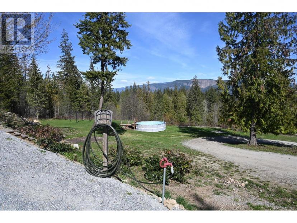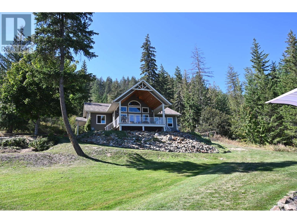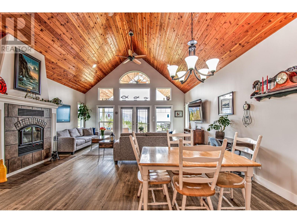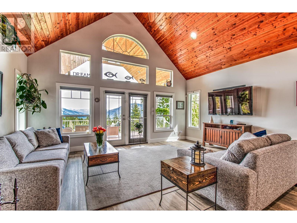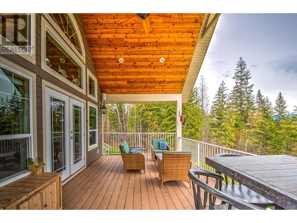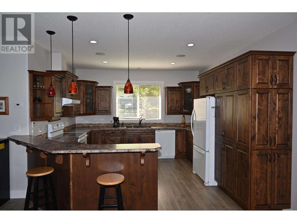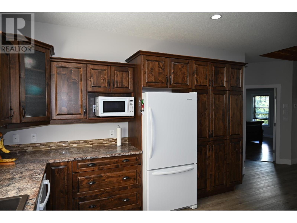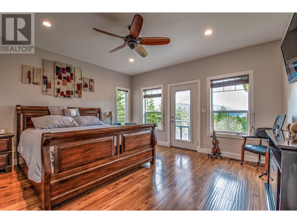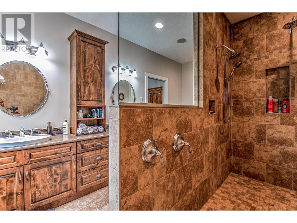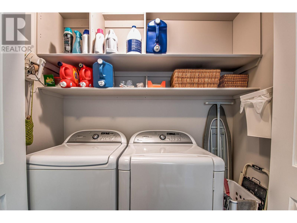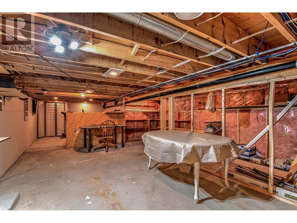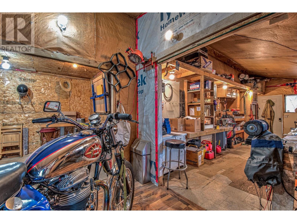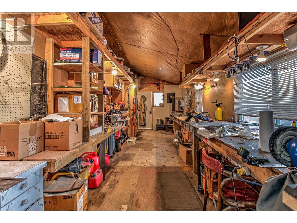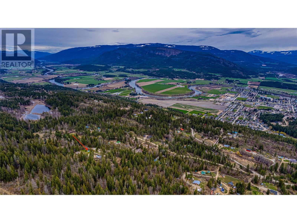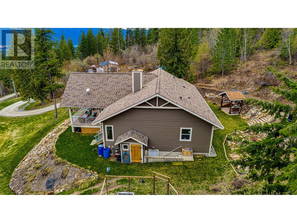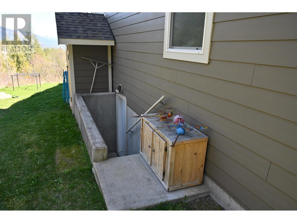- British Columbia
- Enderby
414 Gunter-Ellison Rd
CAD$979,000 出售
414 Gunter-Ellison RdEnderby, British Columbia, V4Y4G2
331| 2284 sqft

Open Map
Log in to view more information
Go To LoginSummary
ID10309968
StatusCurrent Listing
產權Freehold
TypeResidential House,Detached
RoomsBed:3,Bath:3
Square Footage2284 sqft
Lot Size4.78 * 1 ac 4.78
Land Size4.78 ac|1 - 5 acres
AgeConstructed Date: 2010
Listing Courtesy ofCentury 21 Assurance Realty Ltd
Detail
建築
浴室數量3
臥室數量3
家用電器Refrigerator,Dishwasher,Oven - Electric,Washer & Dryer
風格Detached
壁爐True
壁爐類型Insert
火警Security system,Smoke Detector Only
地板Ceramic Tile,Laminate,Vinyl
洗手間1
供暖方式Electric
供暖類型Forced air
屋頂材料Asphalt shingle
屋頂風格Unknown
使用面積2284 sqft
樓層1
裝修面積
供水Well
土地
總面積4.78 ac|1 - 5 acres
面積4.78 ac|1 - 5 acres
面積true
圍牆類型Page Wire
景觀Underground sprinkler
下水Septic tank
Size Irregular4.78
車位
See Remarks
Detached Garage1
周邊
風景Mountain view,Valley view,View (panoramic)
Zoning TypeUnknown
其他
特點Balcony
PoolAbove ground pool,Pool
FireplaceTrue
HeatingForced air
Remarks
This craftsman-built Rancher on the Enderby outskirt looks like a dream! The spanning views of the majestic Enderby cliffs & surrounding vistas are simply breathtaking! This location adds privacy and backs onto crown land with nature trails to nearby proximity to Twin Lakes & Gardom Lake. The artesian well is gravity fed and ensures plenty of flow with a documented water supply of 7 G.P.M. The detached shop features 100 amp service and has a single car garage. There's plenty of parking for equipment and toys. Inside, the open-concept living area boasts towering knotted fir ceilings, floor to ceiling windows to capture the stunning views. A mason wood-burning fireplace adds a cozy touch that's perfect for those chilly evenings. The kitchen is like a chef's dream with knotty Alder cabinetry, a custom-built pantry, soft-close drawers, and a granite sink overlooking the backyard. The spacious primary bedroom sports a spa-like ensuite featuring a massive walk-in shower with rain head, heated ceramic floors and a walk-in closet. The basement/crawlspace has 6' ceilings a features a 3rd bedroom & finished bonus flex space including a bathroom. An exterior basement door gives easy storage access. Ceiling mounted speakers connected to a custom componentry system adds ambiance for entertaining or just sitting back on the sundeck enjoying the vistas. No carbon tax on the efficient electric furnace! Only a 30-minute drive to Mara Lake, Shuswap Lake, Salmon Arm, and Vernon. A must see! (id:22211)
The listing data above is provided under copyright by the Canada Real Estate Association.
The listing data is deemed reliable but is not guaranteed accurate by Canada Real Estate Association nor RealMaster.
MLS®, REALTOR® & associated logos are trademarks of The Canadian Real Estate Association.
Location
Province:
British Columbia
City:
Enderby
Community:
Enderby/Grindrod
Room
Room
Level
Length
Width
Area
2pc Bathroom
地下室
2.16
1.57
3.39
7'1'' x 5'2''
臥室
地下室
4.37
3.00
13.11
14'4'' x 9'10''
其他
地下室
3.96
3.00
11.88
13'0'' x 9'10''
客廳
主
5.11
5.77
29.48
16'9'' x 18'11''
主臥
主
4.57
4.57
20.88
15'0'' x 15'0''
其他
主
3.71
5.77
21.41
12'2'' x 18'11''
門廊
主
4.88
2.84
13.86
16'0'' x 9'4''
4pc Bathroom
主
2.11
1.96
4.14
6'11'' x 6'5''
臥室
主
3.17
3.15
9.99
10'5'' x 10'4''
其他
主
4.57
1.75
8.00
15'0'' x 5'9''
4pc Ensuite bath
主
4.57
3.40
15.54
15'0'' x 11'2''
餐廳
主
3.78
6.65
25.14
12'5'' x 21'10''
廚房
主
4.29
4.01
17.20
14'1'' x 13'2''

