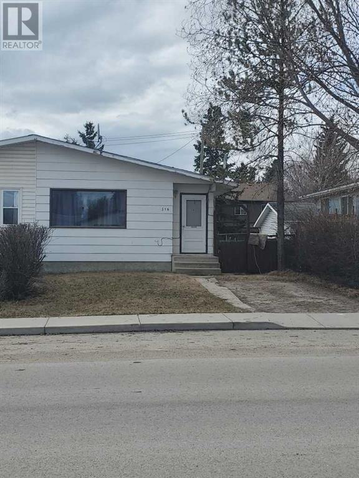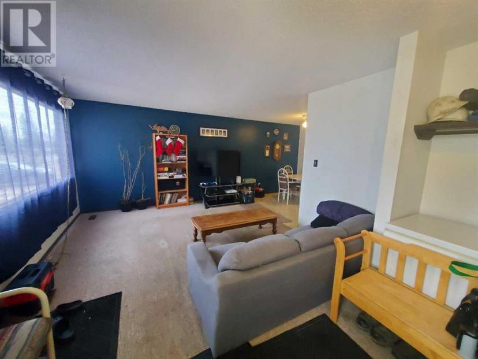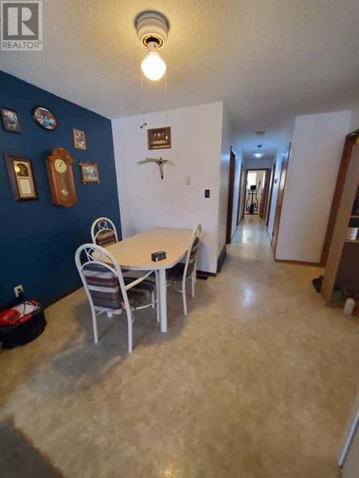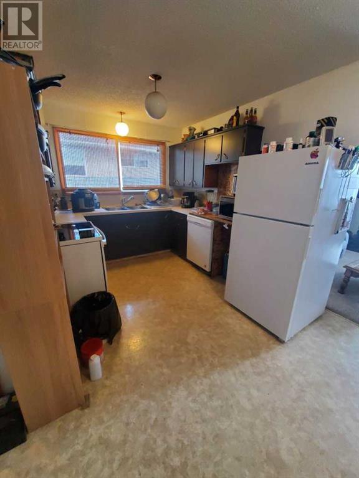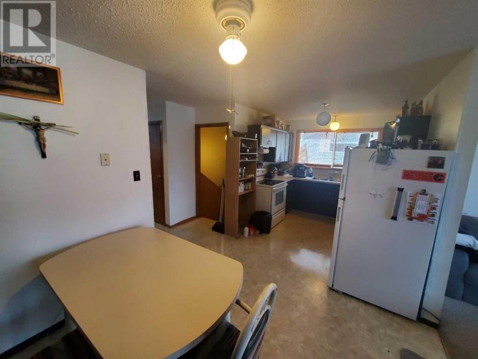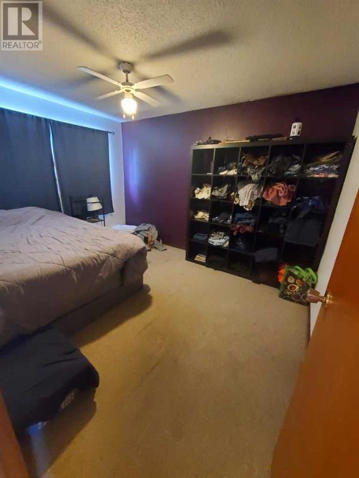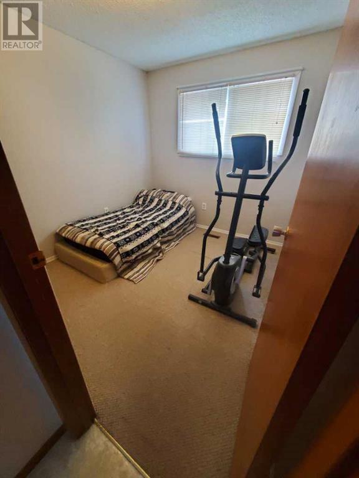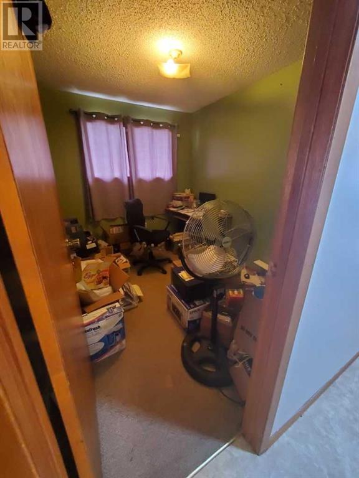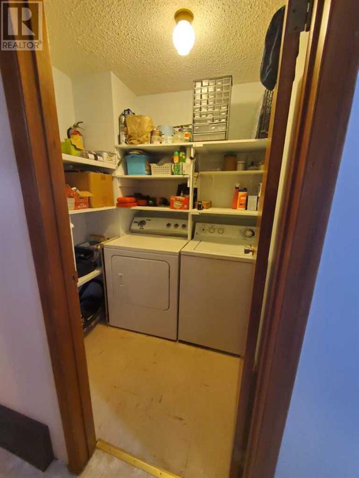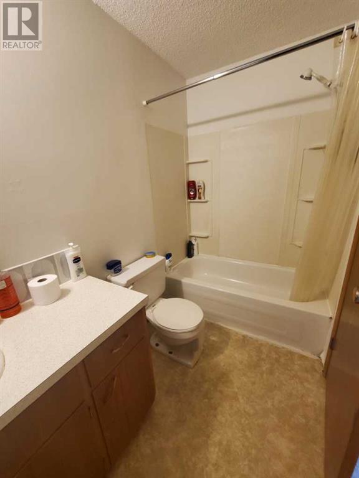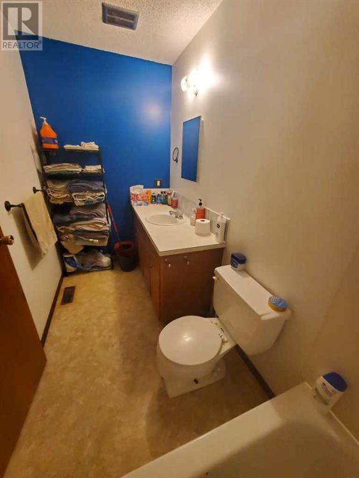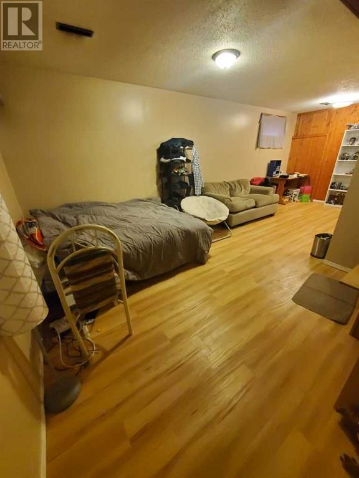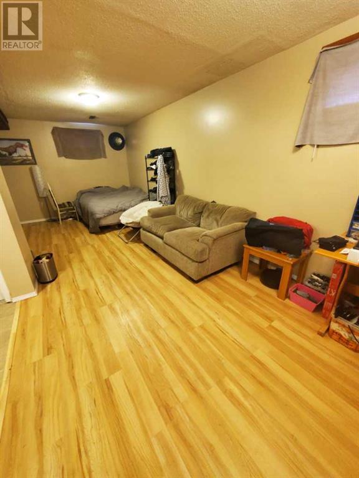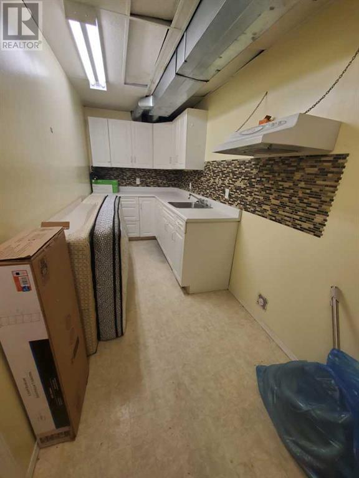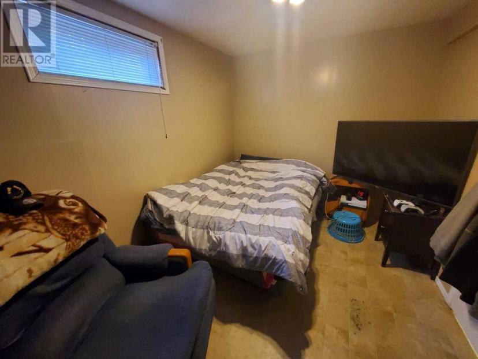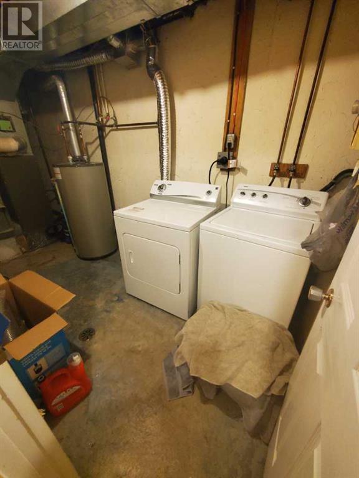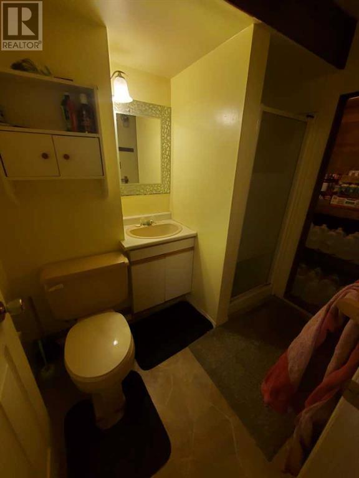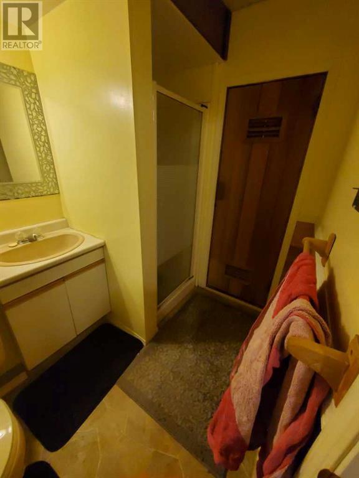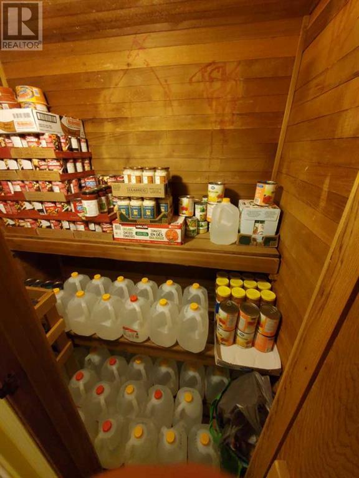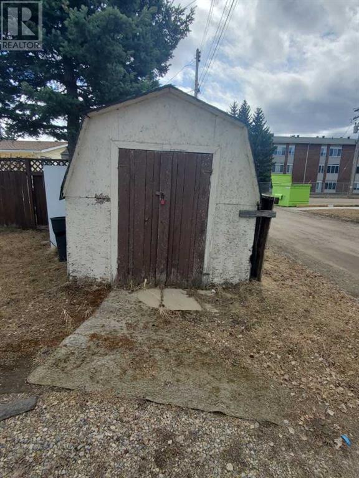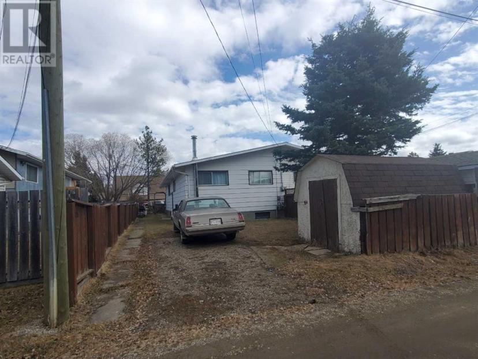- Alberta
- Edson
516 52 St
CAD$211,366 出售
516 52 StEdson, Alberta, T7E1K9
3+223| 1075.96 sqft

Open Map
Log in to view more information
Go To LoginSummary
IDA2123082
StatusCurrent Listing
產權Freehold
TypeResidential House,Duplex,Semi-Detached,Bungalow
RoomsBed:3+2,Bath:2
Square Footage1075.96 sqft
Land Size3190 sqft|0-4050 sqft
AgeConstructed Date: 1976
Listing Courtesy ofCENTURY 21 TWIN REALTY
Detail
建築
浴室數量2
臥室數量5
地上臥室數量3
地下臥室數量2
家用電器Washer,Refrigerator,Dryer,Hood Fan,Window Coverings
地下室裝修Finished
建材Wood frame
風格Semi-detached
空調None
壁爐False
火警Smoke Detectors
地板Carpeted,Linoleum
地基Poured Concrete
洗手間0
供暖方式Natural gas
供暖類型Forced air
使用面積1075.96 sqft
樓層1
裝修面積1075.96 sqft
地下室
地下室類型Full (Finished)
土地
總面積3190 sqft|0-4,050 sqft
面積3190 sqft|0-4,050 sqft
面積false
設施Park,Playground
圍牆類型Partially fenced
Land DispositionCleared
景觀Landscaped,Lawn
Size Irregular3190.00
周邊
設施Park,Playground
其他
結構Shed
特點Back lane,No Smoking Home,Sauna
Basement已裝修,Full(已裝修)
FireplaceFalse
HeatingForced air
Remarks
This half duplex offers incredible potential for investors, first-time buyers, or those seeking a project to make their own mark. With a little TLC and creativity, you can transform this space into the home of your dreams.Don't miss out on this rare opportunity to own a piece of Edson and create the lifestyle you've always wanted. Ready to see this charming half duplex in person? Don't miss out on the opportunity to explore its endless potential! (id:22211)
The listing data above is provided under copyright by the Canada Real Estate Association.
The listing data is deemed reliable but is not guaranteed accurate by Canada Real Estate Association nor RealMaster.
MLS®, REALTOR® & associated logos are trademarks of The Canadian Real Estate Association.
Location
Province:
Alberta
City:
Edson
Community:
Edson
Room
Room
Level
Length
Width
Area
客廳
地下室
3.60
6.70
24.12
3.60 M x 6.70 M
廚房
地下室
1.10
2.50
2.75
1.10 M x 2.50 M
餐廳
地下室
1.70
2.40
4.08
1.70 M x 2.40 M
臥室
地下室
3.70
2.10
7.77
3.70 M x 2.10 M
臥室
地下室
3.40
2.60
8.84
3.40 M x 2.60 M
3pc Bathroom
地下室
1.70
2.20
3.74
1.70 M x 2.20 M
洗衣房
地下室
1.80
4.80
8.64
1.80 M x 4.80 M
桑拿
地下室
1.70
1.70
2.89
1.70 M x 1.70 M
客廳
主
4.30
3.70
15.91
4.30 M x 3.70 M
廚房
主
1.50
2.50
3.75
1.50 M x 2.50 M
餐廳
主
2.70
1.70
4.59
2.70 M x 1.70 M
臥室
主
2.70
2.70
7.29
2.70 M x 2.70 M
臥室
主
3.00
2.30
6.90
3.00 M x 2.30 M
Primary Bedroom
主
3.00
3.80
11.40
3.00 M x 3.80 M
4pc Bathroom
主
1.50
3.10
4.65
1.50 M x 3.10 M
洗衣房
主
1.60
1.40
2.24
1.60 M x 1.40 M

