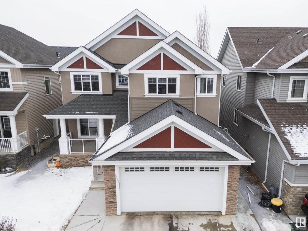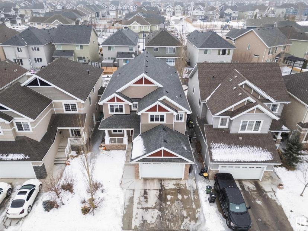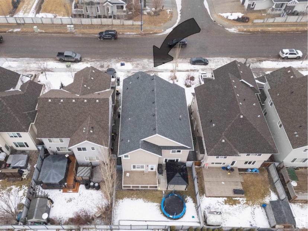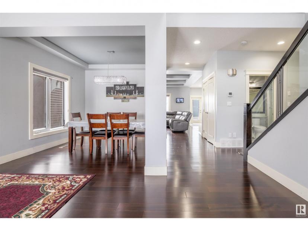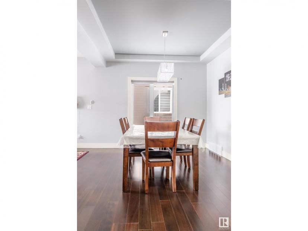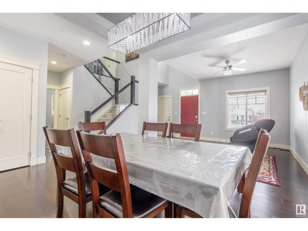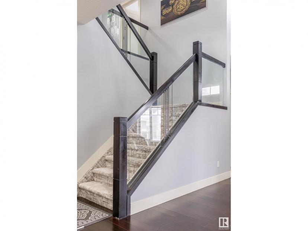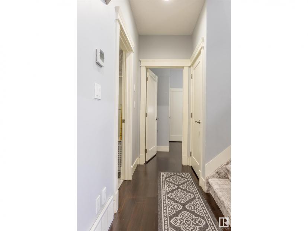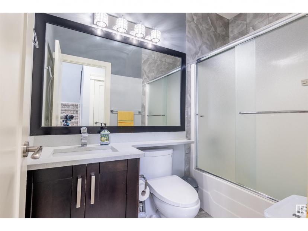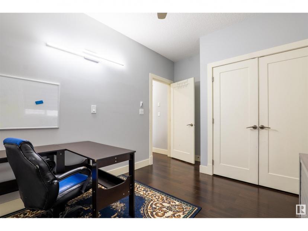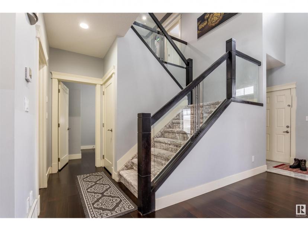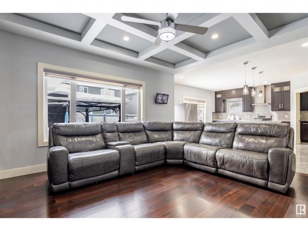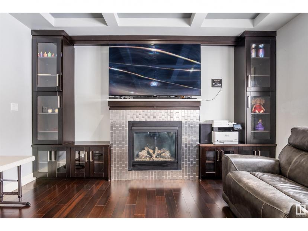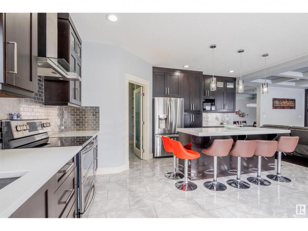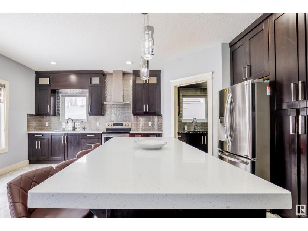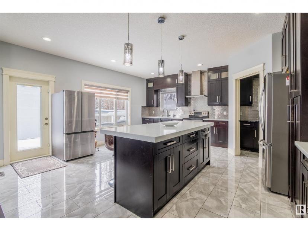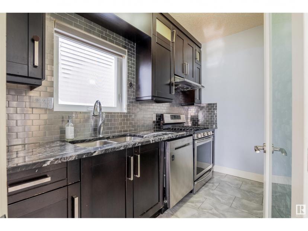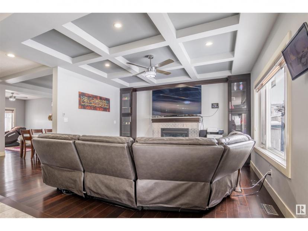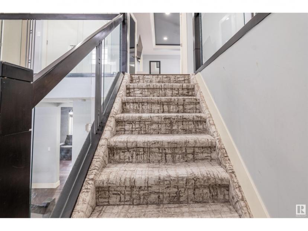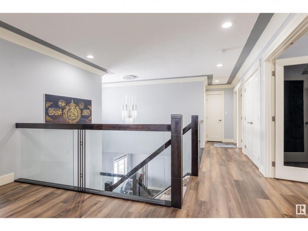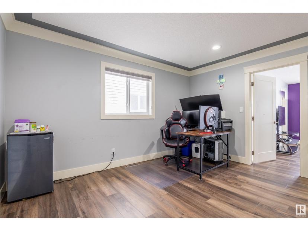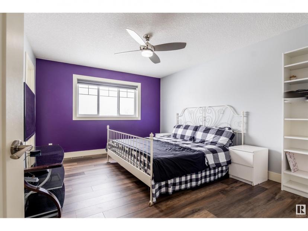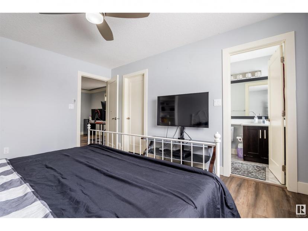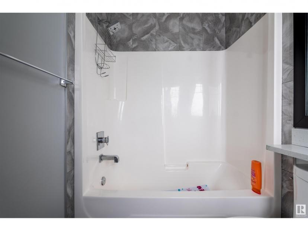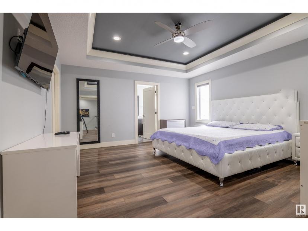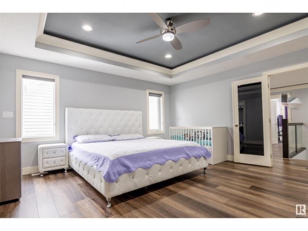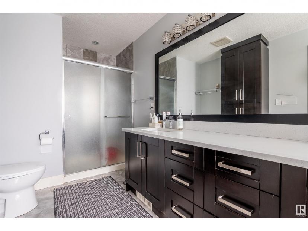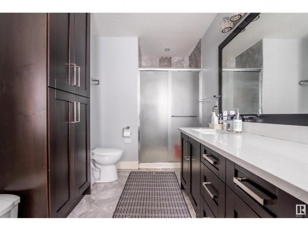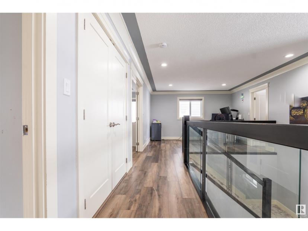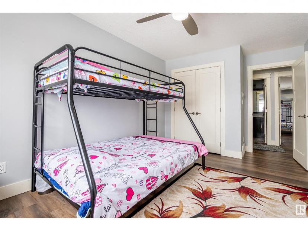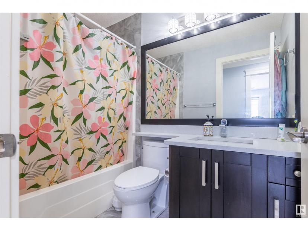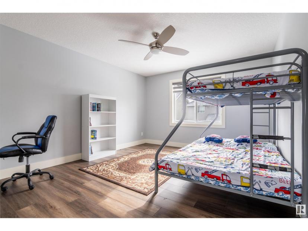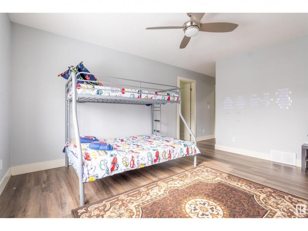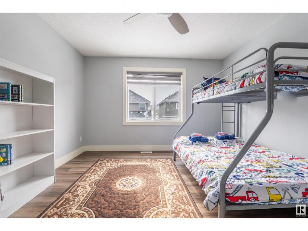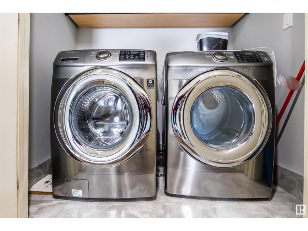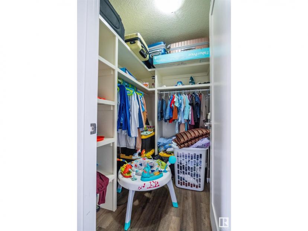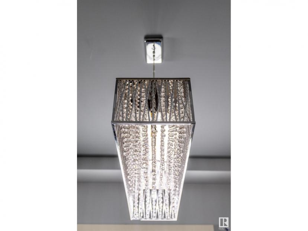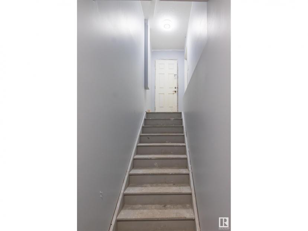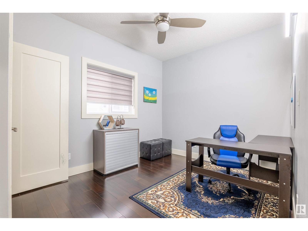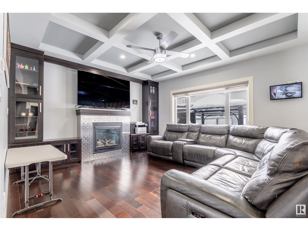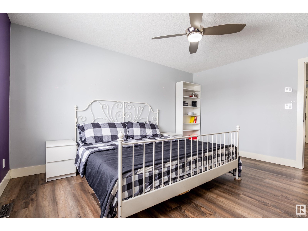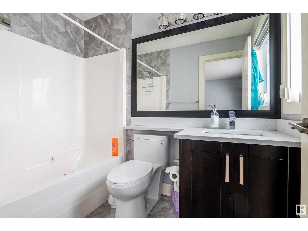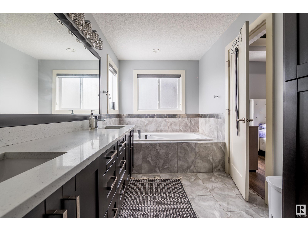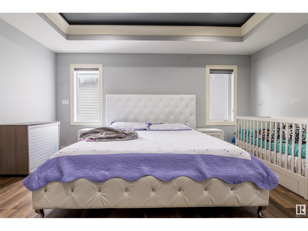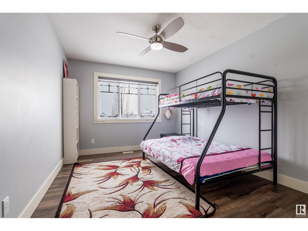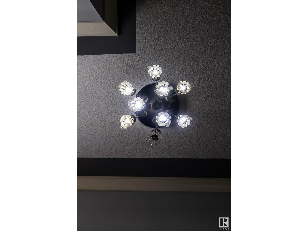- Alberta
- Edmonton
4235 Savaryn Dr SW
CAD$890,000 出售
4235 Savaryn Dr SWEdmonton, Alberta, T6X0R9
65| 2901.52 sqft

Open Map
Log in to view more information
Go To LoginSummary
IDE4375268
StatusCurrent Listing
產權Freehold
TypeResidential House,Detached
RoomsBed:6,Bath:5
Square Footage2901.52 sqft
Land Size454.23 m2
AgeConstructed Date: 2014
Listing Courtesy ofMaxWell Polaris
Detail
建築
浴室數量5
臥室數量6
家用電器Dishwasher,Garage door opener remote(s),Garage door opener,Hood Fan,Gas stove(s),Window Coverings,Dryer,Refrigerator,Two stoves,Two Washers
地下室裝修Other,See Remarks
風格Detached
壁爐燃料Electric
壁爐True
壁爐類型Unknown
供暖類型Forced air
使用面積269.56 m2
樓層2
地下室
地下室特點Suite
地下室類型See Remarks (Other,See Remarks)
土地
總面積454.23 m2
面積454.23 m2
面積false
設施Playground,Public Transit,Schools,Shopping
圍牆類型Fence
Size Irregular454.23
Surface WaterLake
車位
Attached Garage
Heated Garage
周邊
社區特點Lake Privileges
設施Playground,Public Transit,Schools,Shopping
其他
結構Deck
特點See remarks,No Animal Home,No Smoking Home
Basement其它,See Remarks,臥室,See Remarks (Other,See Remarks)
FireplaceTrue
HeatingForced air
Remarks
Welcome to your dream home in Lake Summerside, One of the best Community in Edmonton. Beautiful Custom Built 2 Story in Summerside boasts 2900 sqft, 7 bdrms, 5 full baths, oversized double attached garage & LAKE ACCESS. Gleaming hardwood floors welcome you in the spacious entrance. Continue through the formal living and dining room to the exquisite CUSTOM KITCHEN featuring crisp modern dcor, granite countertops, stunning tile work and light fixtures, large island & stainless steel appliances. Don't forget about the SPICE KITCHEN. Access the deck and fully landscaped backyard from the breakfast nook. The open concept floor plan gives direct access to the large family room with tile facing modern gas fireplace. Full4 pce bath & bdrm complete the lower level. Follow the modern glass and wood staircase to the upper level. Upper level boasts bright bonus room & master w/ 5pce ensuite & walk in closet. Find 3 additional bdrms, 4 pce ensuite, additional 4 pce bath & laundry on this level. Legal Basement Suite. (id:22211)
The listing data above is provided under copyright by the Canada Real Estate Association.
The listing data is deemed reliable but is not guaranteed accurate by Canada Real Estate Association nor RealMaster.
MLS®, REALTOR® & associated logos are trademarks of The Canadian Real Estate Association.
Location
Province:
Alberta
City:
Edmonton
Community:
Summerside
Room
Room
Level
Length
Width
Area
Bedroom 6
地下室
NaN
Measurements not available
客廳
主
NaN
Measurements not available
餐廳
主
NaN
Measurements not available
廚房
主
NaN
Measurements not available
家庭
主
NaN
Measurements not available
Bedroom 5
主
NaN
Measurements not available
Primary Bedroom
Upper
NaN
Measurements not available
Bedroom 2
Upper
NaN
Measurements not available
Bedroom 3
Upper
NaN
Measurements not available
Bedroom 4
Upper
NaN
Measurements not available
Bonus
Upper
NaN
Measurements not available

